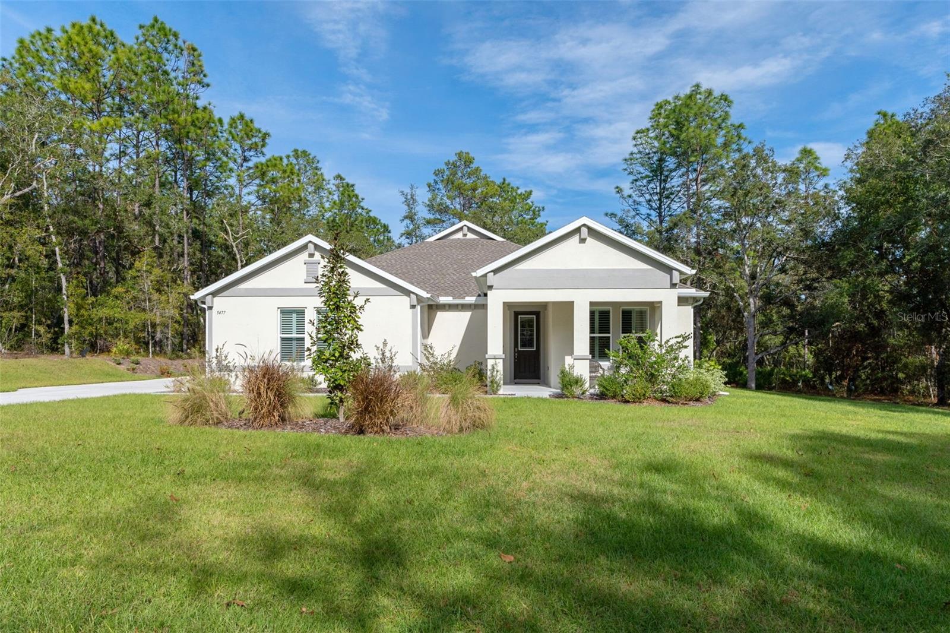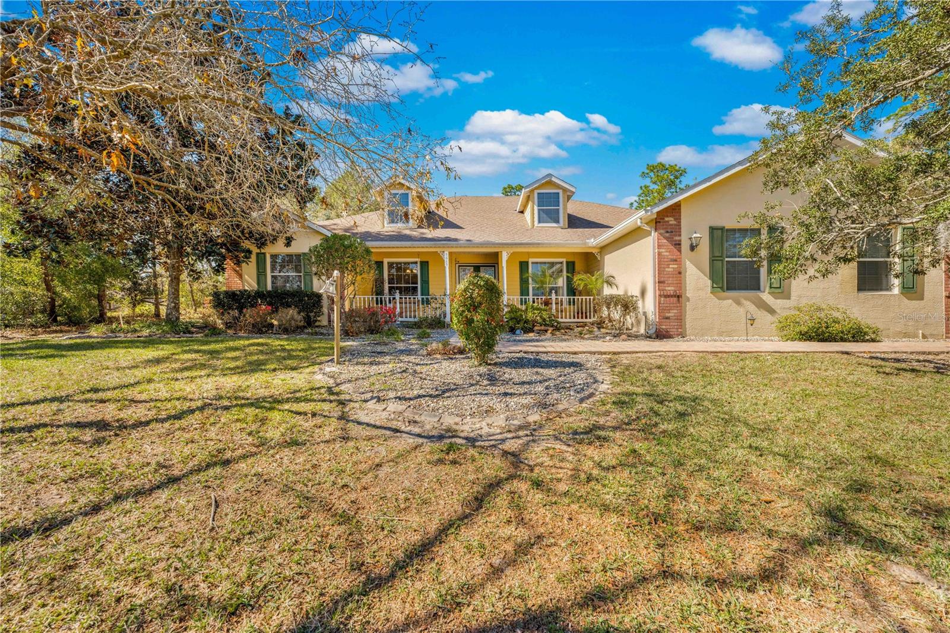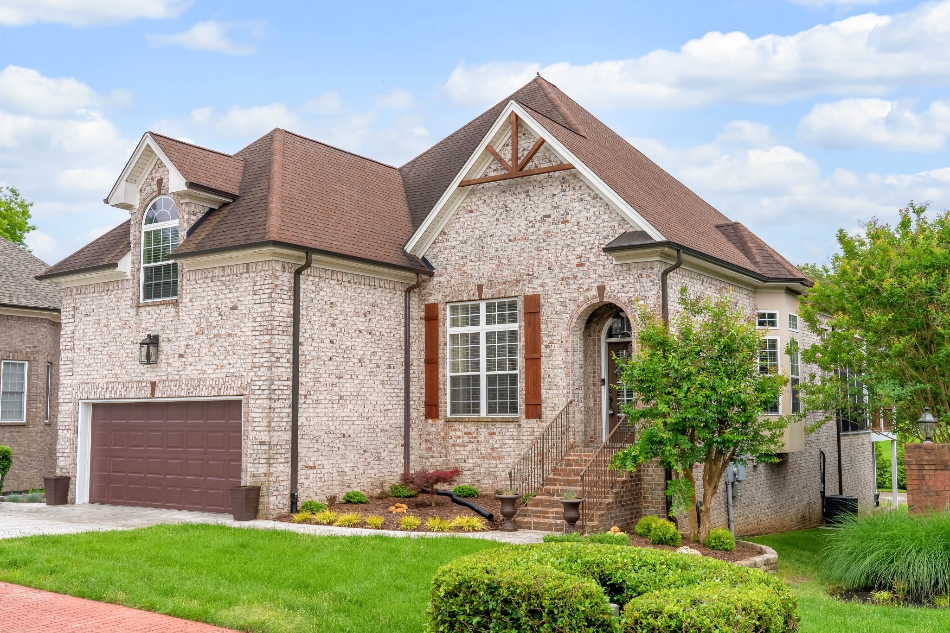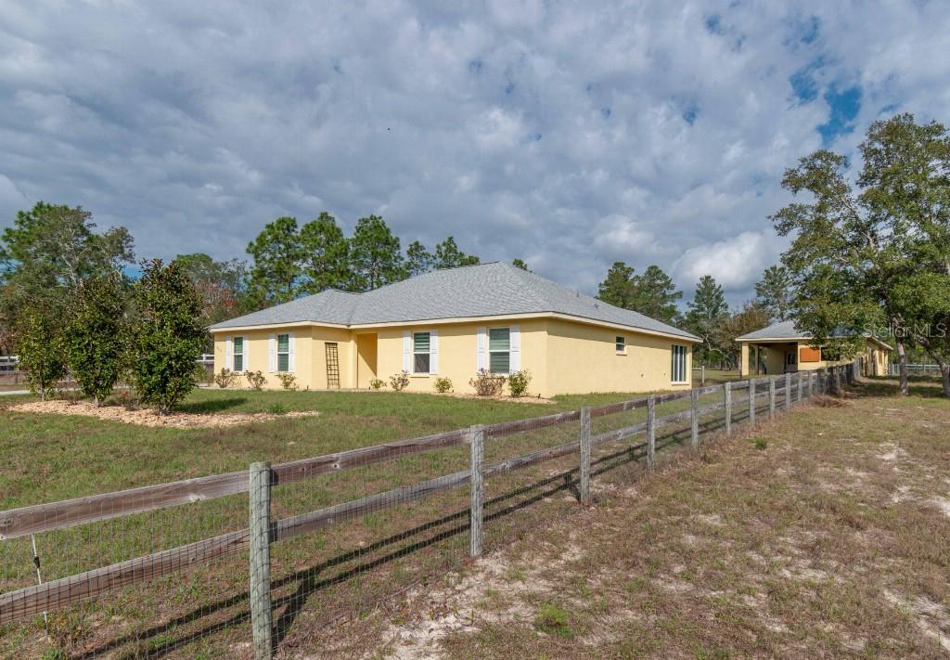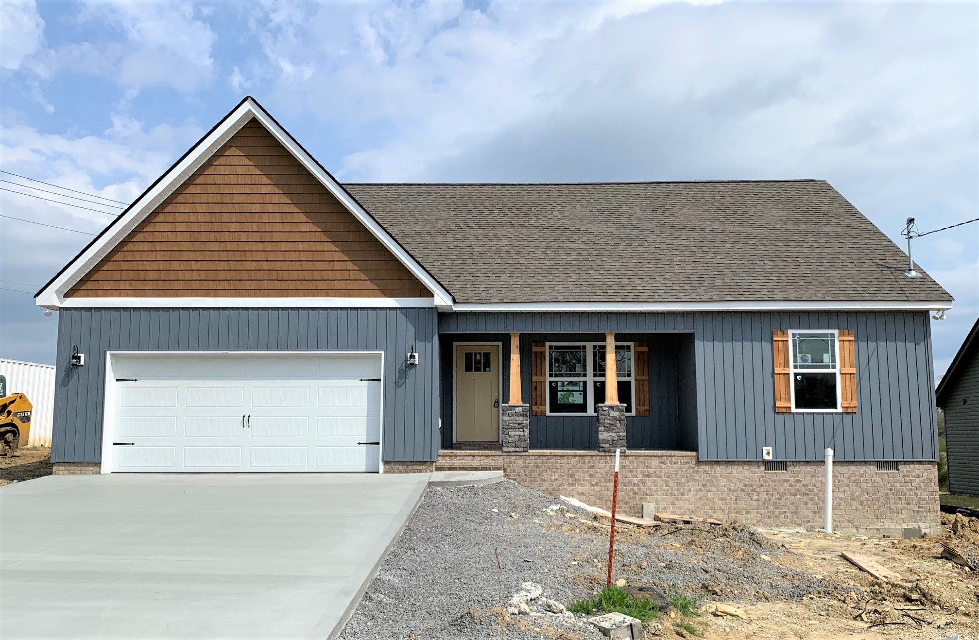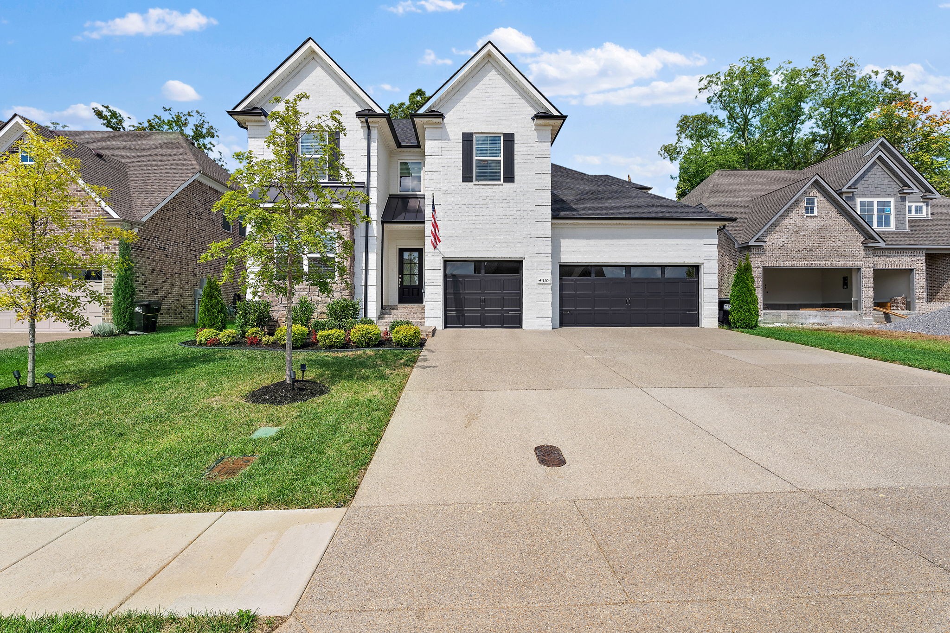- MLS#: 844620 ( Residential )
- Street Address: 5898 Flagstaff Avenue
- Viewed: 9
- Price: $499,000
- Price sqft: $228
- Waterfront: No
- Year Built: 2025
- Bldg sqft: 2189
- Bedrooms: 3
- Total Baths: 2
- Full Baths: 2
- Garage / Parking Spaces: 2
- Days On Market: 15
- Additional Information
- County: CITRUS
- City: Beverly Hills
- Zipcode: 34465
- Subdivision: Pine Ridge
- Elementary School: Central Ridge
- Middle School: Crystal River
- High School: Crystal River
- Provided by: Waybright Real Estate, Inc.

- DMCA Notice
Nearby Subdivisions
Beverly Hills
Beverly Hills Market Area
Beverly Hills Unit 02
Beverly Hills Unit 04
Beverly Hills Unit 05
Beverly Hills Unit 06 Sec 02
Beverly Hills Unit 06 Sec 03b
Beverly Hills Unit 06 Sec 03c
Beverly Hills Unit 07
Beverly Hills Unit 08 Ph 02
Fairways At Twisted Oaks
Fairways At Twisted Oaks Sub
High Rdg Village
Highridge Village
Lakeside Village
Laurel Ridge
Laurel Ridge 01
Laurel Ridge 02
Laurel Ridge Community Associa
Not Applicable
Not In Hernando
Not On List
Oak Ridge
Oak Ridge Ph 02
Oakwood Village
Oakwood Village Beverly Hills
Parkside Village
Pine Ridge
Pine Ridge Farms
Pine Ridge Unit 01
Pine Ridge Unit 03
Pineridge Farms
The Fairways Twisted Oaks
The Fairways @ Twisted Oaks
The Fairways At Twisted Oaks
The Glen
PRICED AT ONLY: $499,000
Address: 5898 Flagstaff Avenue, Beverly Hills, FL 34465
Would you like to sell your home before you purchase this one?
Description
Black beauty! This brand new 3/2/2 & bonus room on 1 acre in pine ridge makes a statement with beautiful exterior black accent features! Still under construction completion date of approx. Mid july 2025. This is the liam model by m. Powers construction, a local contractor. Paver driveway; double entry doors; porcelain wood plank tile flooring thru out main areas & carpet in the bedrooms; nice touch with extra features... Kitchen has white shaker door cabinets; quartz counter tops; can lights, s/s appliances, pantry; nice dining area overlooking the backyard. Ceiling fans & updated lighting fixtures; inside laundry; split plan; great room with black pgt sliding glass doors that lead out to the covered lanai and overlooks a spacious backyard. Room for a pool! ; black vinyl pgt windows throughout; master bath with stand alone tub; tile shower; dual vanities and large walk in closet; irrigation system; pine ridge is an equestrian community with lots of amenities, from the stables, show ring & boarding, miles of riding trails; dog park, pickel ball courts, tennis courts and community center; only minutes from the springs, rivers and lakes for boating, fishing and swimming! Close to the suncoast parkway, to easily jump onto and head south to tampa & the international airport.
Property Location and Similar Properties
Payment Calculator
- Principal & Interest -
- Property Tax $
- Home Insurance $
- HOA Fees $
- Monthly -
For a Fast & FREE Mortgage Pre-Approval Apply Now
Apply Now
 Apply Now
Apply NowFeatures
Building and Construction
- Covered Spaces: 0.00
- Exterior Features: SprinklerIrrigation, Landscaping, RoomForPool
- Flooring: Carpet, Tile
- Living Area: 1999.00
- Roof: Asphalt, Shingle
Land Information
- Lot Features: Rectangular
School Information
- High School: Crystal River High
- Middle School: Crystal River Middle
- School Elementary: Central Ridge Elementary
Garage and Parking
- Garage Spaces: 2.00
- Open Parking Spaces: 0.00
- Parking Features: Attached, Driveway, Garage, Private
Eco-Communities
- Pool Features: None
- Water Source: Public
Utilities
- Carport Spaces: 0.00
- Cooling: CentralAir
- Heating: Central, Electric
- Road Frontage Type: CountyRoad
- Sewer: SepticTank
Finance and Tax Information
- Home Owners Association Fee Includes: RecreationFacilities, TennisCourts
- Home Owners Association Fee: 109.00
- Insurance Expense: 0.00
- Net Operating Income: 0.00
- Other Expense: 0.00
- Pet Deposit: 0.00
- Security Deposit: 0.00
- Tax Year: 2024
- Trash Expense: 0.00
Other Features
- Appliances: Dishwasher, Oven, Range, Refrigerator, WaterHeater
- Association Name: Pine Ridge
- Association Phone: 352.746.0899
- Interior Features: BreakfastBar, Bathtub, DualSinks, GardenTubRomanTub, MainLevelPrimary, PrimarySuite, OpenFloorplan, Pantry, StoneCounters, SplitBedrooms, SeparateShower, TubShower, WalkInClosets, WoodCabinets
- Legal Description: Pine Ridge Unit 1 PB 8 PG 25 Lot 30 BLK 100
- Levels: One
- Area Major: 14
- Occupant Type: Vacant
- Parcel Number: 2042150
- Possession: Closing
- Style: Ranch, OneStory
- The Range: 0.00
- Zoning Code: RUR
Similar Properties
Contact Info

- Kelly Hanick, REALTOR ®
- Tropic Shores Realty
- Hanickteamsellshomes.com
- Mobile: 352.308.9757
- hanickteam.sellshomes@gmail.com












































