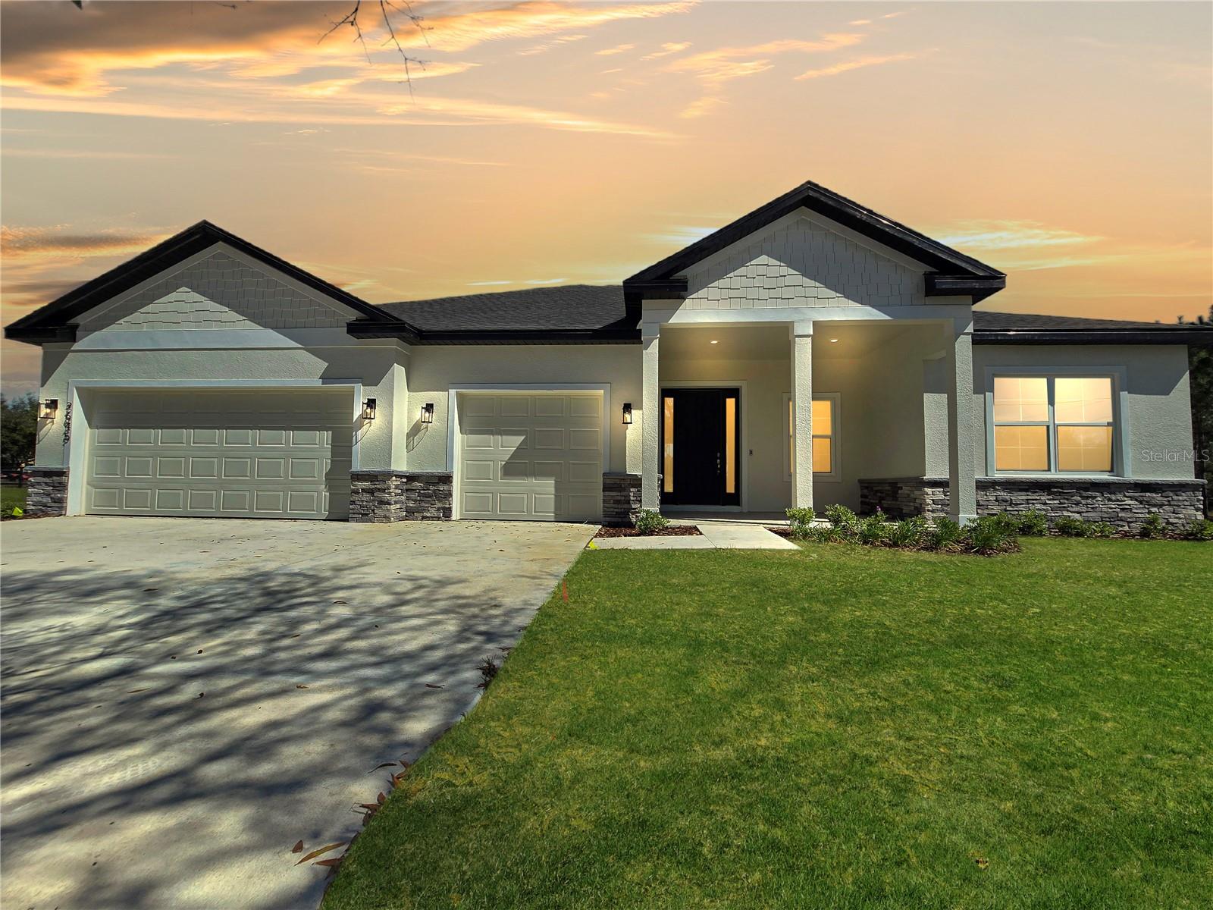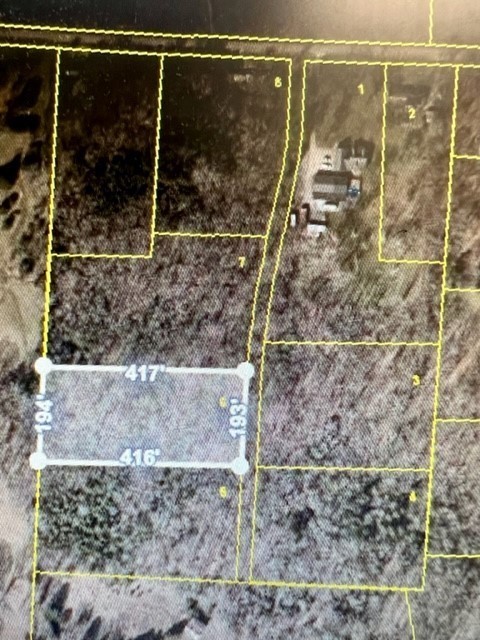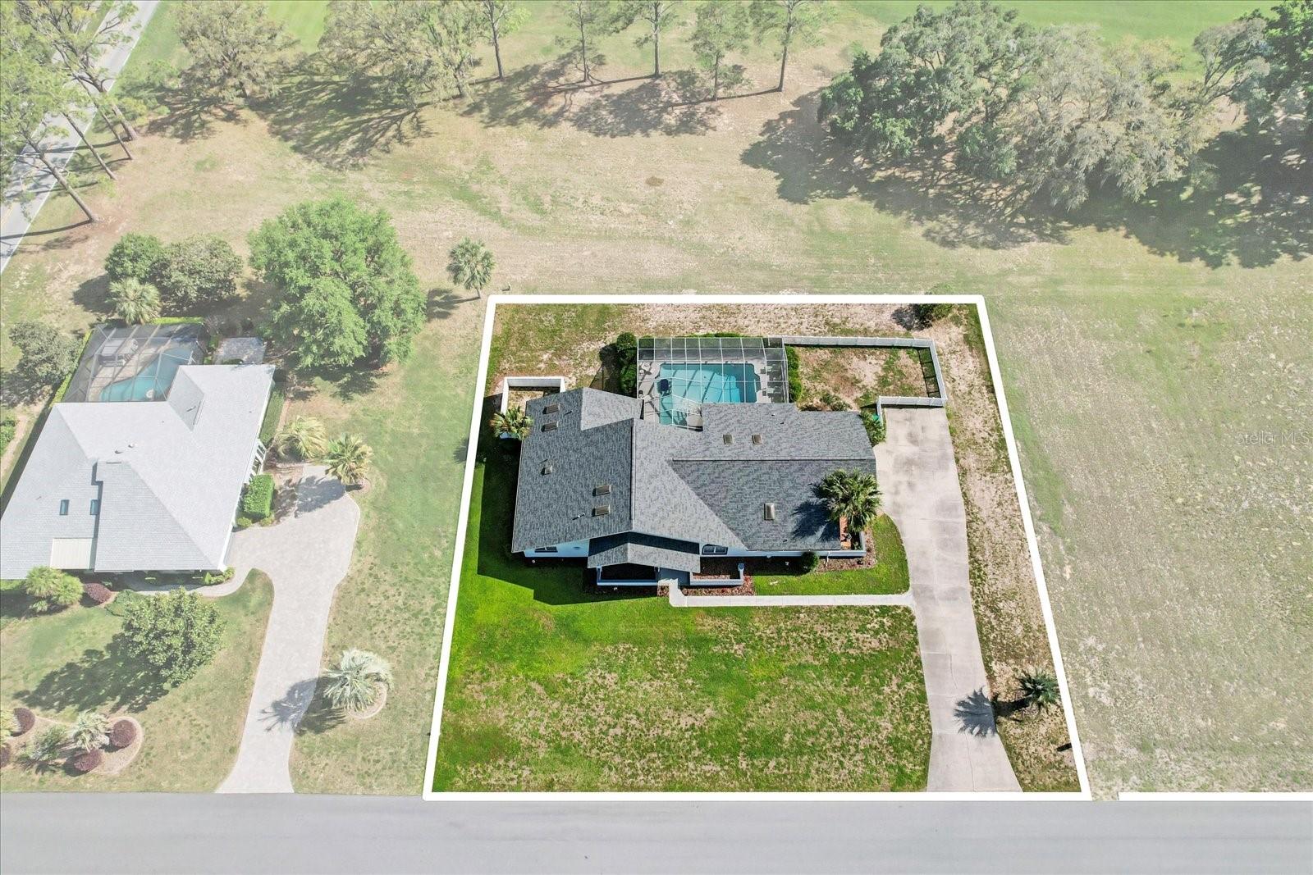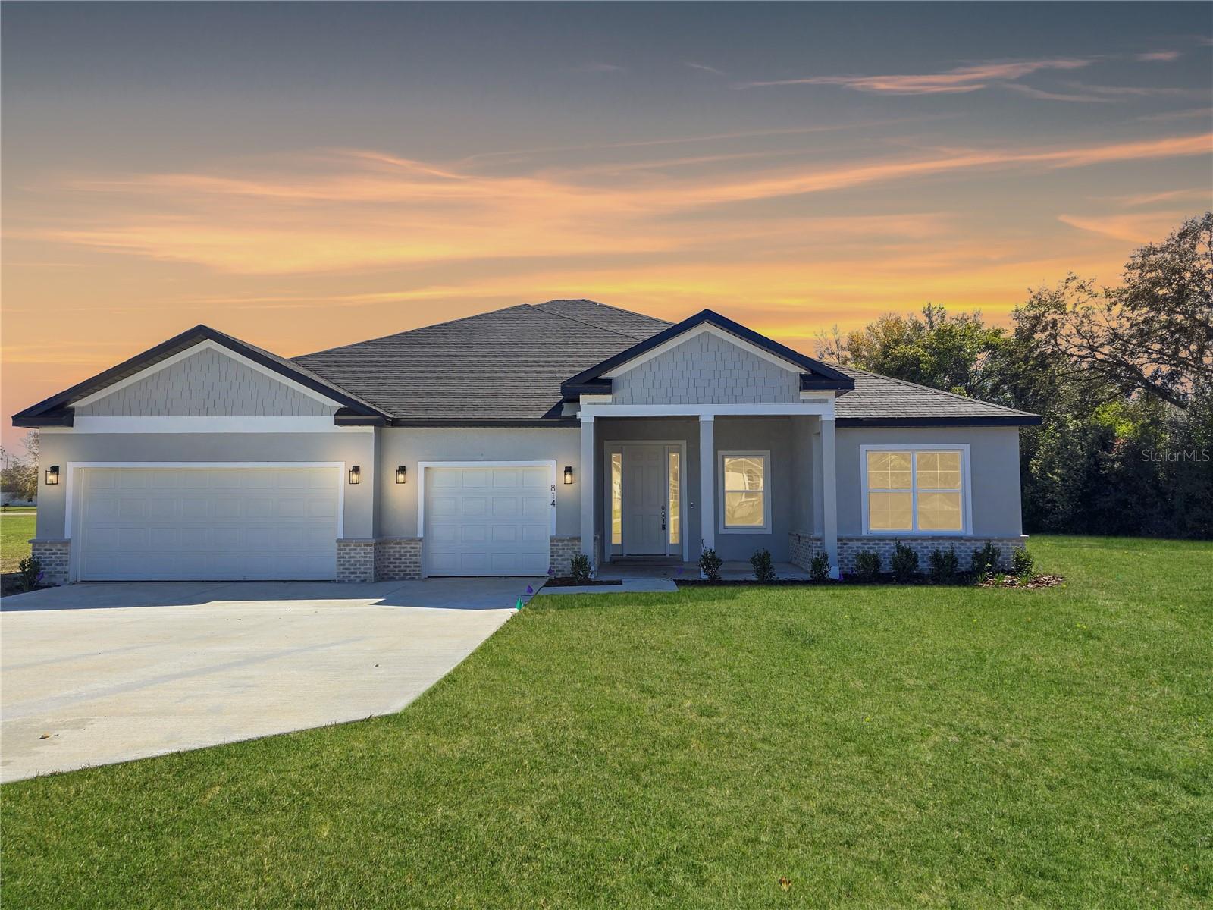- MLS#: 844781 ( Residential )
- Street Address: 1218 Stafford Street
- Viewed: 3
- Price: $479,900
- Price sqft: $187
- Waterfront: No
- Year Built: 2001
- Bldg sqft: 2568
- Bedrooms: 3
- Total Baths: 2
- Full Baths: 2
- Garage / Parking Spaces: 2
- Days On Market: 15
- Additional Information
- County: CITRUS
- City: Hernando
- Zipcode: 34442
- Subdivision: Citrus Hills
- Elementary School: Forest Ridge Elementary
- Middle School: Lecanto Middle
- High School: Lecanto High
- Provided by: REALTRUST REALTY

- DMCA Notice
Nearby Subdivisions
001404 Parsons Point Addition
00186 Bryants Lakeview Manor
Abor Lakes
Apache Shores
Apache Shores Units 1-13
Arbor Lakes
Arbor Lakes Unit 01
Bellamy Ridge
Canterbury Lake Estate First A
Canterbury Lake Estates
Canterbury Lake Estates Second
Casa De Sol
Chappells Unrec
Citrus Hills
Citrus Hills - Canterbury Lake
Citrus Hills - Clearview Estat
Citrus Hills - Fairview Estate
Citrus Hills - Hampton Hills
Citrus Hills - Presidential Es
Citrus Hills - Terra Vista
Citrus Hills - Terra Vista - B
Citrus Hills - Terra Vista - G
Citrus Hills - Terra Vista - H
Citrus Hills - Terra Vista - S
Citrus Hills - Terra Vista - W
Clearview Estates
Cornish Estates Sub
Crystal Hill Mini Farms
Fairview Estates
Forest Lake
Forest Lake 6826
Forest Lake North
Forest Lake6826
Forest Lakes
Forest Ridge
Forest Ridge Village Add 01
Griffin View
Hampton Hills
Hercala Acres
Heritage
Hiillside Villas First Add
Hillside South
Hillside Villas First Add
Hunt Club Un 2
Kellers Sub
Lake Park
Lakeview Villas
Not In Hernando
Not On List
Parsons Point Add To Hernando
Parsons Pt Add
Quail Run
Quail Run Ph 02
River Lakes Manor
Royal Coach Village
Shady Lane
Skyview Villas 01
Skyview Villas Ii Rep
Terra Vista
Tsala Apopka Retreats
Twelve Oaks
Twelve Oaks Air Estates
Waterford Place
Westford Villas Ii
Woodside
Woodview Villas 01
Woodview Villas I
PRICED AT ONLY: $479,900
Address: 1218 Stafford Street, Hernando, FL 34442
Would you like to sell your home before you purchase this one?
Description
CITRUS HILLS Pool HOME. Step into a world where Blue Ridge charm meets the Florida Resort living. This captivating Cape style home welcomes you with its inviting Front Porch and elegant stacked stone accents, setting the tone for the remarkable design that awaits inside. The Great Room, featuring a stunning stone faux fireplace that serves as the focal point. Natural light floods the space through dormer windows above the Entry Foyer, while the volume ceilings create a sense of openness and grandeur. The Kitchen is both functional and inviting with ample counter space & window overlooking the picturesque backyard. The homes Dining Area is designed for both casual & formal entertainment, offering versatility for any lifestyle. The Owners Suite is spacious w/Walk in closet & ample storage space. The Bath with dual sinks, a free standing Soaking Tub & a separate Shower, perfect for unwinding after a long day. Two additional Guest Rooms & well appointed Guest Bath provide comfort and privacy, ensuring that everyone feels at home. Flooring throughout is a blend of premium vinyl planking & tile, making maintenance a breeze. Step outside & discover your personal Tropical Oasis. The expansive backyard features a sparkling free form Pool w/spacious deck area that invites relaxation & entertainment. An impressive A Frame Cabana adds to the allure w/designated cooking area w/electric & water service, making it the ideal spot for hosting gatherings. Mature landscaping provides privacy & a tranquil atmosphere. The stylish wrought iron style Fencing enhances the aesthetic while ensuring safety and security. Situated on a generously sized 1 acre homesite, the property offers plenty of room to enjoy the outdoors. A NEW Roof, installed in October 2024 & NEW Hot Water Heater provides peace of mind and ensures the homes longevity for years to come. Excellent location & easy to maintain Tired of all the fees youre paying right now? Low yearly HOA dues $170 per year. CHG&CC SOCIAL MEMBERSHIP IS NOT AVAILABLE .
Property Location and Similar Properties
Payment Calculator
- Principal & Interest -
- Property Tax $
- Home Insurance $
- HOA Fees $
- Monthly -
For a Fast & FREE Mortgage Pre-Approval Apply Now
Apply Now
 Apply Now
Apply NowFeatures
Building and Construction
- Covered Spaces: 0.00
- Exterior Features: SprinklerIrrigation, Landscaping, ConcreteDriveway, OutdoorGrill
- Fencing: YardFenced
- Flooring: LuxuryVinylPlank, Tile
- Living Area: 1906.00
- Other Structures: Cabana
- Roof: Asphalt, Shingle, RidgeVents
Land Information
- Lot Features: Acreage, Rectangular, Sloped, Trees
School Information
- High School: Lecanto High
- Middle School: Lecanto Middle
- School Elementary: Forest Ridge Elementary
Garage and Parking
- Garage Spaces: 2.00
- Open Parking Spaces: 0.00
- Parking Features: Attached, Concrete, Driveway, Garage, Private, GarageDoorOpener
Eco-Communities
- Pool Features: Concrete, InGround, PoolEquipment, Pool, Waterfall
Utilities
- Carport Spaces: 0.00
- Cooling: CentralAir
- Heating: HeatPump
- Road Frontage Type: CountyRoad
- Sewer: SepticTank
Finance and Tax Information
- Home Owners Association Fee Includes: LegalAccounting, None
- Home Owners Association Fee: 14.16
- Insurance Expense: 0.00
- Net Operating Income: 0.00
- Other Expense: 0.00
- Pet Deposit: 0.00
- Security Deposit: 0.00
- Tax Year: 2024
- Trash Expense: 0.00
Other Features
- Appliances: Dryer, Dishwasher, ElectricOven, ElectricRange, MicrowaveHoodFan, Microwave, Refrigerator, WaterHeater, Washer
- Association Name: Citrus Hills POA
- Association Phone: (727) 232-1173 e
- Interior Features: BeamedCeilings, Bathtub, CathedralCeilings, CofferedCeilings, DualSinks, GardenTubRomanTub, HighCeilings, LaminateCounters, PrimarySuite, OpenFloorplan, Pantry, SolidSurfaceCounters, SeparateShower, TubShower, UpdatedKitchen, WalkInClosets, WoodCabinets, WindowTreatments, FirstFloorEntry
- Legal Description: CITRUS HILLS 1ST ADD PB 9 PG 73 LOT 19 BLK 66
- Levels: One
- Area Major: 08
- Occupant Type: Owner
- Parcel Number: 2298758
- Possession: Closing
- Style: Florida, OneStory
- The Range: 0.00
- Zoning Code: CRR
Similar Properties
Contact Info

- Kelly Hanick, REALTOR ®
- Tropic Shores Realty
- Hanickteamsellshomes.com
- Mobile: 352.308.9757
- hanickteam.sellshomes@gmail.com


















































































