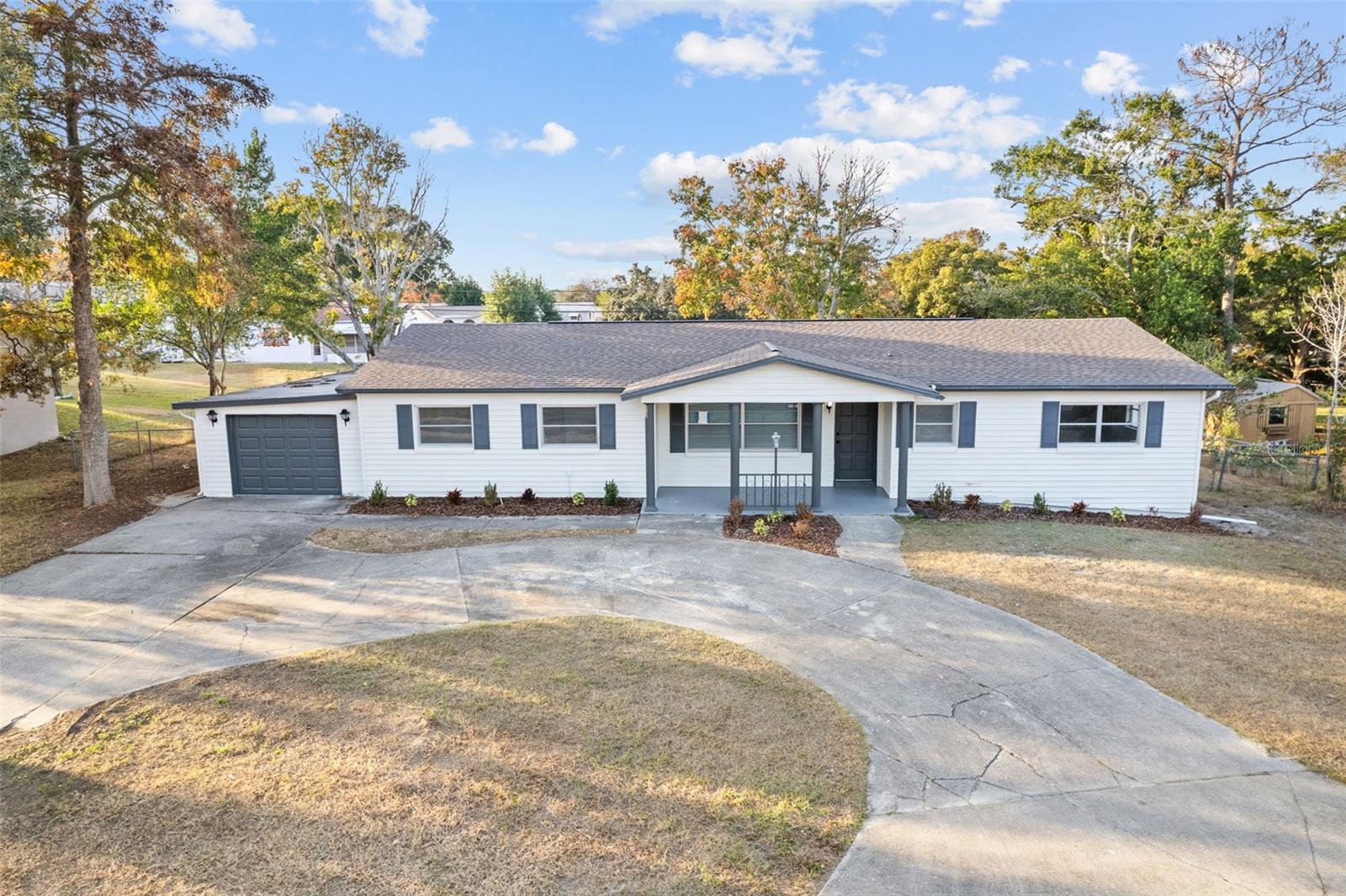- MLS#: 844896 ( Residential )
- Street Address: 66 Desoto Street
- Viewed: 11
- Price: $269,900
- Price sqft: $118
- Waterfront: No
- Year Built: 1972
- Bldg sqft: 2294
- Bedrooms: 3
- Total Baths: 2
- Full Baths: 2
- Garage / Parking Spaces: 2
- Days On Market: 30
- Additional Information
- County: CITRUS
- City: Beverly Hills
- Zipcode: 34465
- Subdivision: Beverly Hills
- Elementary School: Forest Ridge
- Middle School: Lecanto
- High School: Lecanto
- Provided by: Keller Williams Cornerstone RE

- DMCA Notice
Nearby Subdivisions
Beverly Hills
Beverly Hills Unit 04
Beverly Hills Unit 05
Beverly Hills Unit 06
Beverly Hills Unit 06 Sec 03b
Beverly Hills Unit 07
Beverly Hills Unit 08 Ph 01
Beverly Hills Unit 6-3b
Beverly Hills Unit 8 Phase 2 P
Beverly Hills-older Units N Of
Fairways At Twisted Oaks
Fairways At Twisted Oaks Sub
High Rdg Village
Highridge Village
Lakeside Village
Lakeside Village Unit 02
Laurel Ridge
Laurel Ridge 01
Laurel Ridge 02
Laurel Ridge Community Associa
Not Applicable
Not In Hernando
Oak Ridge
Oak Ridge Ph 02
Oakwood Village
Parkside Village
Pine Ridge
Pine Ridge Unit 01
Pine Ridge Unit 02
Pine Ridge Unit 03
Pineridge Farms
The Fairways Twisted Oaks
The Fairways @ Twisted Oaks
The Fairways At Twisted Oaks
The Glen
PRICED AT ONLY: $269,900
Address: 66 Desoto Street, Beverly Hills, FL 34465
Would you like to sell your home before you purchase this one?
Description
Located in the peaceful community of Beverly Hills, this charming 3 bedroom, 2 bathroom home features a two car garage, solar panels for energy efficiency and 1,705 square feet of well designed living space on a spacious 0.32 acre lot. Step inside to find a generously sized living room, perfect for relaxing or gathering with friends and family. The space flows seamlessly into an oversized kitchen thats sure to impresswith an abundance of cabinetry, expansive counter space for meal prep, a walk in pantry and breakfast nook.Primary suite offers a peaceful retreat complete with a walk in closet and en suite bathroom boasting a tile walk in shower. One guest bedroom is located just across the hall close to the second bathroom, making it ideal for guests or a home office. The third bedroom is located off the dining area and features its own private entrance to the outsidemaking it perfect for use as a mother in law suite or private guest quarters. Step out back to enjoy your morning coffee or unwind in the evenings on the screened in porch, which overlooks the fully fenced backyard. The yard offers plenty of room for pets, gardening or entertaining, with the added security of a completely enclosed space. This home also boasts a variety of fruit trees, including blackberries, peaches, lemons, oranges, cherries, pomelos and limesperfect for enjoying fresh, homegrown flavors year round! Recent improvements include a New roof installed in 2021 & HVAC system installed in 2019, giving you peace of mind for years to come. With its energy efficient upgrades, spacious layout and outdoor living potential, this home checks every box for comfortable Florida living!
Property Location and Similar Properties
Payment Calculator
- Principal & Interest -
- Property Tax $
- Home Insurance $
- HOA Fees $
- Monthly -
For a Fast & FREE Mortgage Pre-Approval Apply Now
Apply Now
 Apply Now
Apply NowFeatures
Building and Construction
- Covered Spaces: 0.00
- Exterior Features: PavedDriveway, RoomForPool
- Fencing: ChainLink, Wood, YardFenced
- Flooring: Carpet, LuxuryVinylPlank, Tile
- Living Area: 1705.00
- Roof: Asphalt, Shingle
Land Information
- Lot Features: Cleared, Flat
School Information
- High School: Lecanto High
- Middle School: Lecanto Middle
- School Elementary: Forest Ridge Elementary
Garage and Parking
- Garage Spaces: 2.00
- Open Parking Spaces: 0.00
- Parking Features: Attached, Driveway, Garage, Paved, GarageDoorOpener
Eco-Communities
- Pool Features: None
- Water Source: Public
Utilities
- Carport Spaces: 0.00
- Cooling: CentralAir
- Heating: Central, Electric
- Sewer: PublicSewer
Finance and Tax Information
- Home Owners Association Fee: 0.00
- Insurance Expense: 0.00
- Net Operating Income: 0.00
- Other Expense: 0.00
- Pet Deposit: 0.00
- Security Deposit: 0.00
- Tax Year: 2024
- Trash Expense: 0.00
Other Features
- Appliances: Dryer, Dishwasher, ElectricOven, Microwave, Refrigerator, WaterHeater, Washer
- Interior Features: MainLevelPrimary, PrimarySuite, ShowerOnly, SeparateShower, WalkInClosets
- Legal Description: BEVERLY HILLS UNIT 4 PB 5 PG 130 NE'LY 1/2 OF LOT 4 & ALL OF LOT 6 BLK 58 BEG E'LY COR LOT 4 BLK 58 UNIT 4 TH N 51DEG W AL NE'LY LN SD LOT 4 DIST 120FT N'LY COR SD LOT 4 TH S 39DEG W AL NW'LY LN SD LOT 4 DIST 37.5FT TH S 51DEG E PAR NE'LY LN SD LOT 4 DIST 120FT PT SE'LY LN SD LOT 4 TH N 39DEG E AL SE'LY LN DIST 37.5FT POB OR BK 2324 PG 796 OR BK 2324 PG 798 OR BK 2333 PG 2397
- Levels: One
- Area Major: 09
- Occupant Type: Owner
- Parcel Number: 1475431
- Possession: Closing
- Style: OneStory
- The Range: 0.00
- Views: 11
- Zoning Code: MDR
Similar Properties
Contact Info

- Kelly Hanick, REALTOR ®
- Tropic Shores Realty
- Hanickteamsellshomes.com
- Mobile: 352.308.9757
- hanickteam.sellshomes@gmail.com



















































