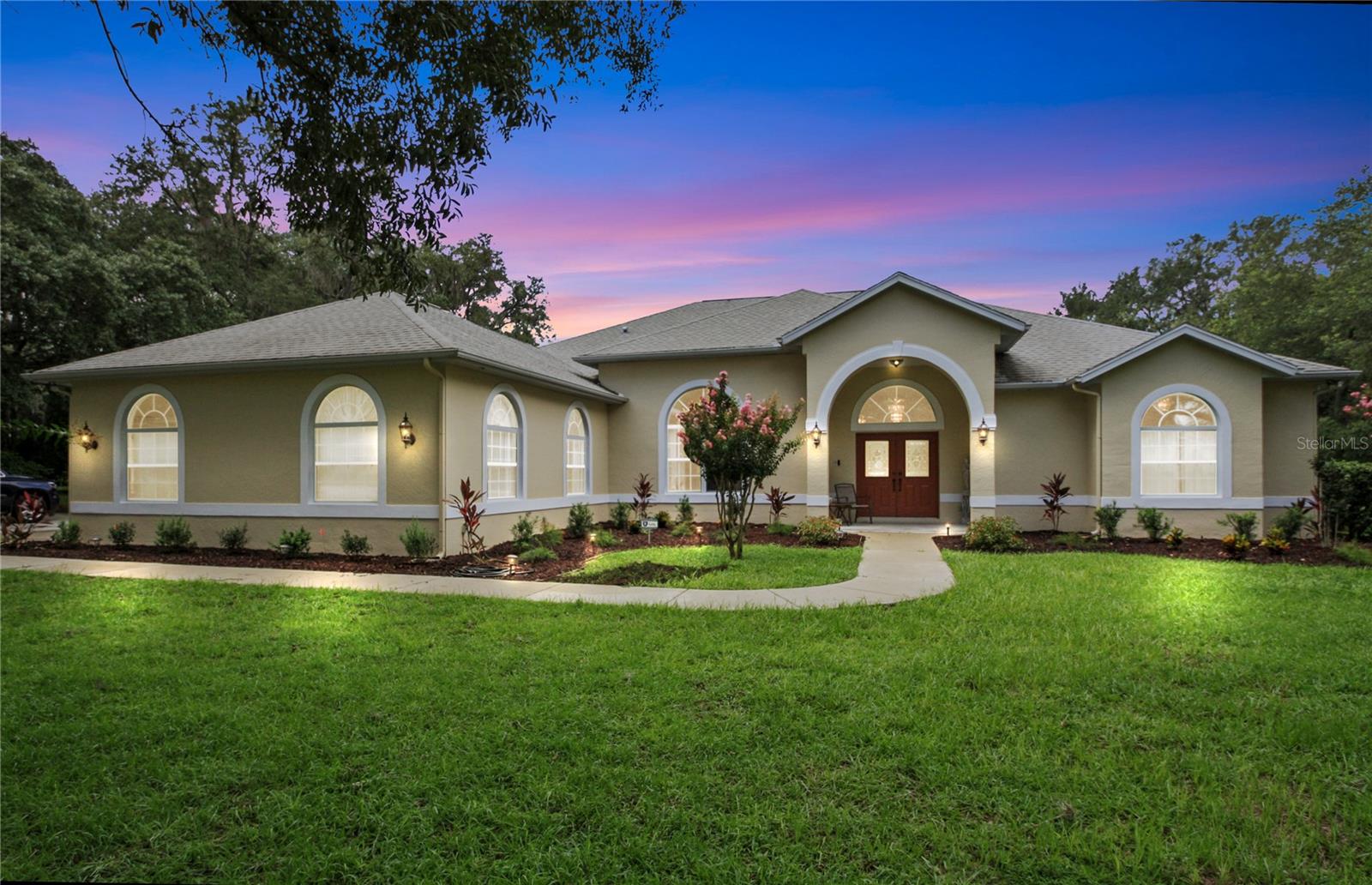- MLS#: 845173 ( Residential )
- Street Address: 270 Keller Court
- Viewed: 65
- Price: $549,000
- Price sqft: $122
- Waterfront: No
- Year Built: 1996
- Bldg sqft: 4510
- Bedrooms: 4
- Total Baths: 3
- Full Baths: 3
- Garage / Parking Spaces: 2
- Days On Market: 24
- Additional Information
- County: CITRUS
- City: Hernando
- Zipcode: 34442
- Subdivision: Citrus Hills
- Elementary School: Forest Ridge Elementary
- Middle School: Lecanto Middle
- High School: Lecanto High
- Provided by: REALTRUST REALTY

- DMCA Notice
Nearby Subdivisions
001404 Parsons Point Addition
00186 Bryants Lakeview Manor
Abor Lakes
Apache Shores Units 1-13
Arbor Lakes
Arbor Lakes Unit 01
Canterbury Lake Estate First A
Canterbury Lake Estates
Canterbury Lake Estates Second
Casa De Sol
Chappells Unrec
Citrus Hills
Citrus Hills - Canterbury Lake
Citrus Hills - Clearview Estat
Citrus Hills - Fairview Estate
Citrus Hills - Hampton Hills
Citrus Hills - Presidential Es
Citrus Hills - Terra Vista
Citrus Hills - Terra Vista - G
Citrus Hills - Terra Vista - H
Citrus Hills - Terra Vista - S
Citrus Hills - Terra Vista - W
Citrus Hills 1st Add
Clearview Estates
Cornish Estates Sub
Crystal Hill Mini Farms
Fairview Estates
Forest Lake
Forest Lake 6826
Forest Lake North
Forest Lake6826
Forest Lakes
Forest Ridge
Forest Ridge Village Add 01
Golden Lane
Griffin View
Hercala Acres
Heritage
Hiillside Villas First Add
Hillside South
Hillside Villas First Add
Hunt Club Un 2
Kellers Sub
Lakeview Villas
Not In Hernando
Not On List
Parsons Point Add To Hernando
Quail Run
Quail Run Ph 02
River Lakes Manor
Royal Coach Village
Royal Coach Village Unrec Sub
Tanglewood
Terra Vista
Terra Vista Hillside South
Tsala Apopka Retreats
Twelve Oaks
Twelve Oaks Air Estates
Unrec
Waterford Place
Westford Villas Ii
Woodside
Woodview Villas 01
Woodview Villas I
PRICED AT ONLY: $549,000
Address: 270 Keller Court, Hernando, FL 34442
Would you like to sell your home before you purchase this one?
Description
Stylish golf course home with pool in a choice citrus hills location! Here's the spacious home you've been trying to find with picturesque views, an expansive 4 bedroom 3 bath home with 3,171 sq. Ft. Living area... And lifestyle advantages that come with an optional citrus hills country club membership. Nestled on the beautiful oaks golf course in citrus hills, this choice opportunity delivers everything demanded in a special living environment. The home's sprawling interior features a grand entry, with formal living and dining areas leading to a casual living center that includes a spacious florida room, kitchen, and casual dining area. Among the many design highlights you'll find are split bedrooms for total privacy and an extra large master suite with bath containing a dual sink vanity, whirpool garden tub, and walk in shower. The kitchen is a cook's dream featuring an abundance of counter space, a wall oven/microwave combo, and a range top conveniently placed on the long central island. The home's main living areas offer stunning views of the expansive screened lanai and pool, which overlook the picturesque championship golf course. The pool is equipped with both electric heat pump and solar heating options. Perfect for entertaining, the lanai offers a large, covered sitting area and a built in outdoor service counter with a solid surface counter, sink, refrigerator, and ample storage space. Additional benefits include an oversized 2 car garage, outside utility storage, and the unique advantage of a central water system service, complemented by an irrigation well. The property also boasts a prime location close to the new tampa general hospital, numerous restaurants, and retail galore, including the expanding hub at the nearby 491/496 intersection. Plus, an optional citrus hill club membership with its social activities, fitness and spa facilities, private restaurants, and extensive recreation amenities. Just add your personal touches & pave the way to great florida living! Plan your visit today!
Property Location and Similar Properties
Payment Calculator
- Principal & Interest -
- Property Tax $
- Home Insurance $
- HOA Fees $
- Monthly -
For a Fast & FREE Mortgage Pre-Approval Apply Now
Apply Now
 Apply Now
Apply NowFeatures
Building and Construction
- Covered Spaces: 0.00
- Exterior Features: ConcreteDriveway
- Flooring: Carpet, Tile
- Living Area: 3171.00
- Roof: Asphalt, Shingle
Land Information
- Lot Features: OnGolfCourse
School Information
- High School: Lecanto High
- Middle School: Lecanto Middle
- School Elementary: Forest Ridge Elementary
Garage and Parking
- Garage Spaces: 2.00
- Open Parking Spaces: 0.00
- Parking Features: Attached, Concrete, Driveway, Garage, GarageDoorOpener
Eco-Communities
- Pool Features: ElectricHeat, Heated, InGround, Pool
- Water Source: Public
Utilities
- Carport Spaces: 0.00
- Cooling: CentralAir
- Heating: HeatPump
- Road Frontage Type: CountyRoad
- Sewer: SepticTank
Finance and Tax Information
- Home Owners Association Fee Includes: LegalAccounting
- Home Owners Association Fee: 15.00
- Insurance Expense: 0.00
- Net Operating Income: 0.00
- Other Expense: 0.00
- Pet Deposit: 0.00
- Security Deposit: 0.00
- Tax Year: 2024
- Trash Expense: 0.00
Other Features
- Appliances: Dryer, Dishwasher, ElectricCooktop, ElectricOven, Microwave, WaterSoftenerOwned, Washer
- Association Name: Citrus Hills HOA
- Legal Description: CITRUS HILLS 1ST ADD PB 9 PG 73 N1/2 OF LTS 11 BLK 35
- Levels: One
- Area Major: 08
- Occupant Type: Owner
- Parcel Number: 2297531
- Possession: Closing
- Style: OneStory
- The Range: 0.00
- Views: 65
- Zoning Code: CRR
Similar Properties
Contact Info

- Kelly Hanick, REALTOR ®
- Tropic Shores Realty
- Hanickteamsellshomes.com
- Mobile: 352.308.9757
- hanickteam.sellshomes@gmail.com























































