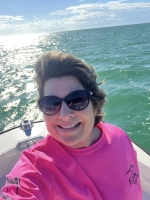Reduced
- MLS#: 845172 ( Residential )
- Street Address: 10535 Gobbler Drive
- Viewed: 26
- Price: $245,000
- Price sqft: $108
- Waterfront: No
- Year Built: 1974
- Bldg sqft: 2260
- Bedrooms: 3
- Total Baths: 2
- Full Baths: 2
- Days On Market: 26
- Additional Information
- County: CITRUS
- City: Floral City
- Zipcode: 34436
- Subdivision: Withlapopka Island
- Elementary School: Floral City
- Middle School: Inverness
- High School: Citrus
- Provided by: Century 21 J.W.Morton R.E.

- DMCA Notice
Nearby Subdivisions
000623 - Derby Oaks
Buckeye Villa
Clear Spring Park
Derby Oaks
Fci Company Add
Floral City Town
Flying Z Ranch Unrec
Keating Park Add To F.c.
Keatings Devil Neck Sub
Keatings Shore Acres
Keetings Devil Neck
Lake Shore
Lake Shore Manor
Not Applicable
Not In Hernando
Not On List
Oak Forest
Old Oaks
Pine Lake
South Hampshire
Tarawood
Tarawood Ph 01
Tarawood Ph Two
Tarawood Ph Two First Add
Town Of Floral City
Whispering Oaks
Windlan Acres
Withlapopka Island
Withlapopka Islands
Zan Mar Village
PRICED AT ONLY: $245,000
Address: 10535 Gobbler Drive, Floral City, FL 34436
Would you like to sell your home before you purchase this one?
Description
Charming and full of potential, this spacious 3 bedroom, 2 bath home is ready for its next chapterwith a brand new roof to be installed before closing! Major updates include a 4 year old AC, a new water heater, a new electric panel and BRAND NEW METAL ROOF ON BEFORE CLOSING offering peace of mind for years to come. Nestled on a generous 0.44 acre lot, this home features two inviting living areas, one complete with a cozy wood burning fireplace, and an updated kitchen with modern cabinets at the heart of the home. The dining room is conveniently located adjacent to the kitchen, and all bedrooms are thoughtfully placed on one side of the house. Youll love the abundance of storage and the spacious backyard, which offers plenty of room for a pool and includes two storage sheds. Even more excitingthe adjacent lot is also for sale, giving you the opportunity to expand, build a guest home, or create the garage/workshop of your dreams. Just around the corner, enjoy live music, karaoke, yard games, and great food at Sleepy Hollow Bar & Grill. Dont miss this versatile property packed with charm and opportunity!
Property Location and Similar Properties
Payment Calculator
- Principal & Interest -
- Property Tax $
- Home Insurance $
- HOA Fees $
- Monthly -
For a Fast & FREE Mortgage Pre-Approval Apply Now
Apply Now
 Apply Now
Apply NowFeatures
Building and Construction
- Covered Spaces: 0.00
- Exterior Features: CircularDriveway
- Flooring: Tile
- Living Area: 1540.00
- Other Structures: Sheds
- Roof: Asphalt, Shingle
Land Information
- Lot Features: MultipleLots
School Information
- High School: Citrus High
- Middle School: Inverness Middle
- School Elementary: Floral City Elementary
Garage and Parking
- Garage Spaces: 2.00
- Open Parking Spaces: 0.00
- Parking Features: Attached, CircularDriveway, Garage
Eco-Communities
- Pool Features: None
- Water Source: Public
Utilities
- Carport Spaces: 0.00
- Cooling: CentralAir, Electric
- Heating: HeatPump
- Road Frontage Type: CountyRoad
- Sewer: SepticTank
Finance and Tax Information
- Home Owners Association Fee: 0.00
- Insurance Expense: 0.00
- Net Operating Income: 0.00
- Other Expense: 0.00
- Pet Deposit: 0.00
- Security Deposit: 0.00
- Tax Year: 2024
- Trash Expense: 0.00
Other Features
- Appliances: Dishwasher, ElectricCooktop, ElectricOven, MicrowaveHoodFan, Microwave, Refrigerator, WaterHeater
- Interior Features: BreakfastBar, Fireplace, LaminateCounters, PrimarySuite, TubShower, WoodCabinets, WindowTreatments
- Legal Description: WITHLAPOPKA ISL UNIT 2 PB 3 PG 128 (LT94-28 OR BK 1049 PG 440-441) LT 10 & S 20 FT LT 9 BLK 12 & LOT 1 BLK 12 LESS: BEG AT NW COR OF LT 1 BLK 12 TH S 89 DEG 17M 30S E AL N L N OF LOT 1 110 FT TO E LN OF LOT 1 TH S 0 DEG 42M 30S W A L E LN 16 FT TH S 59 DEG 27M 35S W 128.67 FT TO PT ON W L N OF LOT 1 TH N 0 DEG 42M 30S E AL W LN 82.75 FT TO POB TITLE IN OR BK 1446 PG 1800 OR BK 2184 PG 2169
- Levels: One
- Area Major: 04
- Occupant Type: Vacant
- Parcel Number: 1882443
- Possession: Closing
- Style: OneStory
- The Range: 0.00
- Views: 26
- Zoning Code: CLR
Similar Properties
Contact Info

- Kelly Hanick, REALTOR ®
- Tropic Shores Realty
- Hanickteamsellshomes.com
- Mobile: 352.308.9757
- hanickteam.sellshomes@gmail.com




















































