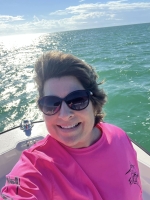- MLS#: W7876137 ( Residential )
- Street Address: 4195 Spaniel Trail
- Viewed: 9
- Price: $255,000
- Price sqft: $204
- Waterfront: Yes
- Wateraccess: Yes
- Waterfront Type: LakePrivileges
- Year Built: 2024
- Bldg sqft: 1248
- Bedrooms: 3
- Total Baths: 2
- Full Baths: 2
- Days On Market: 41
- Additional Information
- Geolocation: 28.801 / -82.2781
- County: CITRUS
- City: Inverness
- Zipcode: 34450
- Subdivision: Brookwood Acres Unrec Sub
- Elementary School: Inverness Primary
- Middle School: Inverness
- High School: Citrus
- Provided by: BHHS FLORIDA PROPERTIES GROUP
- DMCA Notice
Nearby Subdivisions
001123 Lake Estates
003061 - Unrec Tracts In 33-19
Allens
Anglers Landing Ph 02
Anglers Landing Phase 1-6
Archwood Est.
Barnes Sub
Bay Meadow At 7 Lakes
Bay Meadows At Seven Lakes
Bel Air
Briarwood
Broyhill Est.
City Of Inverness
Davis Lake Golf Est.
Davis Lake Golf Estates
Davis Lake Golf Estates Unit 0
East Cove
Eden Gardens
Gospel Island Homesites
Gospel Isle Est.
Hampton Point
Hampton Point Unrec Aka Los Lo
Hampton Woods
Hickory Hill Retreats
Hickory Hill Retreats Unit 01
Inverness Golf
Inverness Golf And C.c. Est.
Inverness Golf Estate
Inverness Golf Estates
Inverness Highlands
Inverness Highlands South
Inverness Highlands West
Inverness Shores
La Belle Add
Lake Est.
Lake Tsala Gardens
Lochshire Park
Lockshire Park
Moorings At Point O Woods
Na
Not In Hernando
Not On List
Out Of County
Point O Woods
Pomerance Et Al Unrec
Pritchard Island
Riverside Gardens
Rolling Greens Inverness
Rolling Greens Of Inverness
Rutland Est.
Shadow Wood
Sherwood Forest
Sunrise Lake Est.
Sunrise Lake Estates
Sunrise Lake Estates Unit 02
Sweetwater Point
The Moorings At Point O Woods
Waters Oaks
Whispering Pines Villas
PRICED AT ONLY: $255,000
Address: 4195 Spaniel Trail, Inverness, FL 34450
Would you like to sell your home before you purchase this one?
Description
Welcome to 4195 S Spaniel Trail where modern comfort meets peaceful country living. This stunning, brand new 2024 manufactured home sits on a spacious 1.12 acre corner lot in the heart of Inverness, FL. Featuring 3 bedrooms, 2 bathrooms, and 1,248 sq ft of bright, open living space, the thoughtfully designed split floor plan offers both privacy and flow.
The heart of the home is the spacious kitchen, equipped with sleek Whirlpool stainless steel appliances, generous pantry storage, and a large center island perfect for gathering. The open concept living and dining area opens to the backyard through sliding glass doors, blending indoor comfort with outdoor serenity.
Enjoy rural living with the bonus of direct backyard access to Tsala Apopka Lake, ideal for kayaking, fishing, or just taking in the views. Additional highlights include a walk in laundry room, Bluetooth enabled LED ceiling fans in every major room, and an inviting wood deck overlooking your private, tree lined yard on a quiet country road.
Though youll feel tucked away in nature, you're just 5 miles from historic downtown Inverness offering restaurants, shopping, parks, and miles of scenic, paved trails. This home truly combines the best of both worlds: peaceful, rural charm with all the modern amenities and conveniences you need.
Property Location and Similar Properties






Payment Calculator
- Principal & Interest -
- Property Tax $
- Home Insurance $
- HOA Fees $
- Monthly -
For a Fast & FREE Mortgage Pre-Approval Apply Now
Apply Now
 Apply Now
Apply NowFeatures
Building and Construction
- Covered Spaces: 0.00
- Flooring: Vinyl
- Living Area: 1248.00
- Roof: Shingle
Property Information
- Property Condition: NewConstruction
Land Information
- Lot Features: Cleared, CornerLot, Private, PrivateRoad
School Information
- High School: Citrus High School
- Middle School: Inverness Middle School
- School Elementary: Inverness Primary School
Garage and Parking
- Garage Spaces: 0.00
- Open Parking Spaces: 0.00
- Parking Features: Driveway
Eco-Communities
- Water Source: Well
Utilities
- Carport Spaces: 0.00
- Cooling: CentralAir, CeilingFans
- Heating: Electric
- Sewer: SepticTank
Finance and Tax Information
- Home Owners Association Fee: 0.00
- Insurance Expense: 0.00
- Net Operating Income: 0.00
- Other Expense: 0.00
- Pet Deposit: 0.00
- Security Deposit: 0.00
- Tax Year: 2024
- Trash Expense: 0.00
Other Features
- Appliances: Dishwasher, Range, Refrigerator
- Country: US
- Interior Features: ChairRail, CeilingFans, OpenFloorplan, SplitBedrooms
- Legal Description: BROOKWOOD ACRES UNREC SUB LOT 22 MORE PART DESC AS FOLLOWS: COM S 1/4 COR SEC 26 TWN 19S RNG 20E; N 0 DEG 37M 46S W ALONG W LINE GOVT LOT 2 398.29 FT TO POB; THN CONT N 0 DEG 37M 46S W 260 FT THN N 89 DEG 16M 35S E 187.38 FT THN S 0 DEG 37M 46S E 260 FT THN S 89 DEG 16M 35S W 187.38 FT TO POB. ---SUBJECT TO & TOGETHER WITH--- A 50 FT ING/EGR EASE ACROSS N BNDRY & W BNDRY THEREOF FOR RD ROW MORE PART DESC OR BK 623 PG 871 & 872.
- Levels: One
- Area Major: 34450 - Inverness
- Model: Daylight
- Occupant Type: Vacant
- Parcel Number: 20E-19S-26-0000-13000-0220
- The Range: 0.00
- View: TreesWoods
- Zoning Code: CLRMH
Contact Info

- Kelly Hanick, REALTOR ®
- Tropic Shores Realty
- Hanickteamsellshomes.com
- Mobile: 352.308.9757
- hanickteam.sellshomes@gmail.com









































































