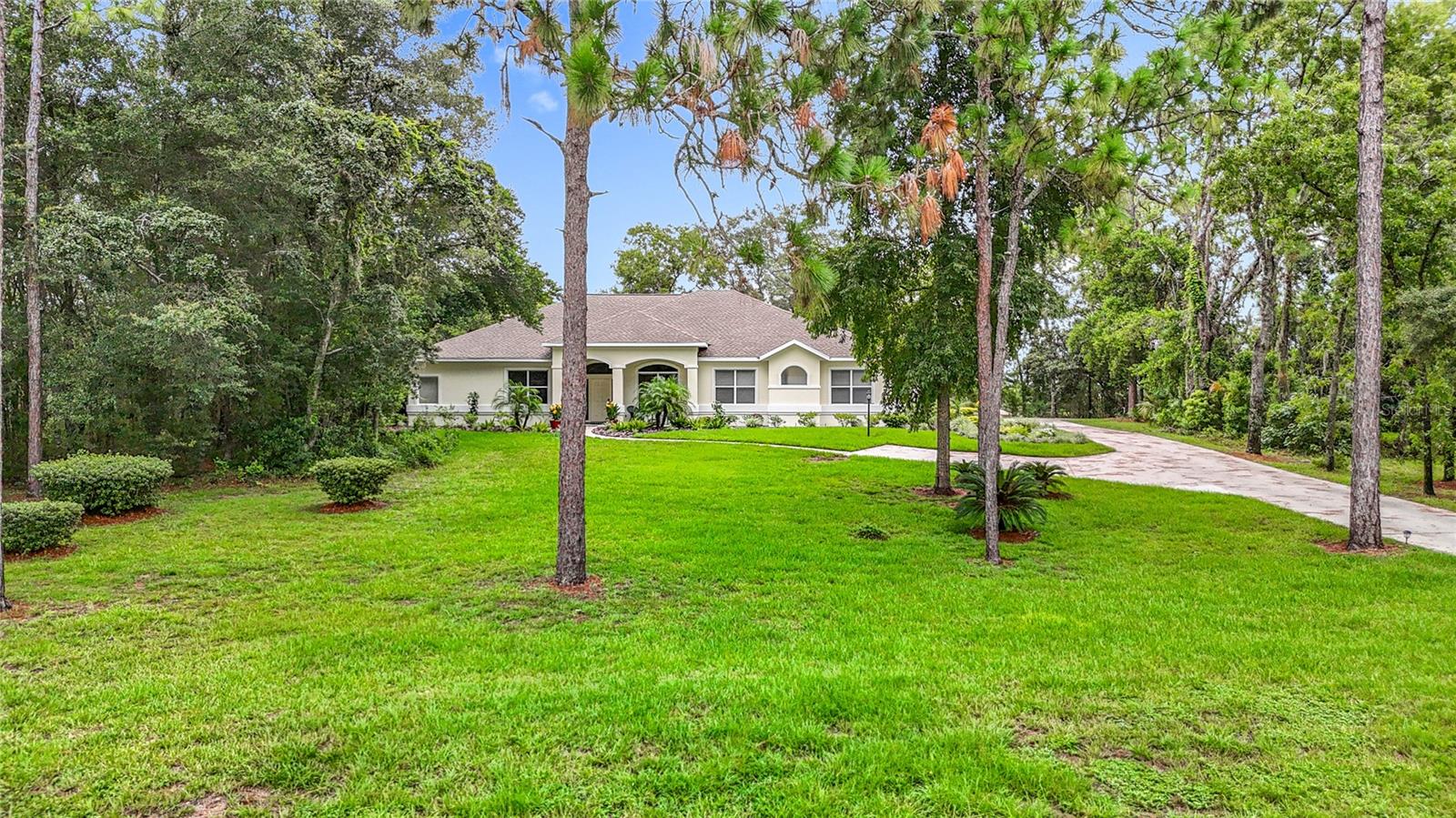- MLS#: 845178 ( Residential )
- Street Address: 1150 Cleveland Street
- Viewed: 189
- Price: $575,000
- Price sqft: $153
- Waterfront: No
- Year Built: 1996
- Bldg sqft: 3761
- Bedrooms: 3
- Total Baths: 4
- Full Baths: 2
- 1/2 Baths: 2
- Garage / Parking Spaces: 4
- Days On Market: 151
- Additional Information
- County: CITRUS
- City: Hernando
- Zipcode: 34442
- Subdivision: Citrus Hills Presidential Es
- Elementary School: Hernando
- Middle School: Citrus Springs
- High School: Lecanto
- Provided by: ERA American Suncoast Realty

- DMCA Notice
Nearby Subdivisions
001404 Parsons Point Addition
Abor Lakes
Apache Shores Units 1-13
Arbor Lakes
Arrowhead
Bellamy Rdg
Bryants Lake View Manor
Canterbury Lake Estate First A
Canterbury Lake Estates Second
Canterbury Lake Estates Tr F
Casa De Sol
Chappells Unrec
Citrus Hills
Citrus Hills - Canterbury Lake
Citrus Hills - Clearview Estat
Citrus Hills - Fairview Estate
Citrus Hills - Hampton Hills
Citrus Hills - Meadowview
Citrus Hills - Presidential Es
Citrus Hills - Terra Vista
Citrus Hills - Terra Vista - H
Citrus Hills - Terra Vista - R
Citrus Hills - Terra Vista - S
Citrus Hills - Terra Vista - W
Citrus Hills 1st Add
Citrus Hills Westford Villas I
Clearview Estates
Cornish Estates
Crystal Hill Mini Farms
Fairview Estates
Forest Lake
Forest Lake 6826
Forest Lake North
Forest Lake6826
Forest Lakes
Forest Ridge
Golden Lane
Hampton Hills
Hampton Hills First Add
Heritage
Hernando City Heights
Hernandos Hideaway
Hillside Villas
Hillside Villas First Add
Hunt Club Un 2
Huntclub Un 2
Kellers Sub
Lake Park
Lakeview Villas
Las Brisas
Meadowview
Not In Hernando
Not On List
Oakwood Island
Parsley
Parsons Point Add To Hernando
Pointe Vista Condo
Quail Run
Quail Run Ph 02
River Lakes Manor
Tanglewood
Terra Vista Hillside South
Terra Vista Hunt Club
Terra Vista Skyview Villas 01
Terra Vista- Skyview Villas 01
Tsala Apopka Retreats
Twelve Oaks
Twelve Oaks Air Estates
Waterford Place
Woodside
Woodview Villas 01
Woodview Villas 03
PRICED AT ONLY: $575,000
Address: 1150 Cleveland Street, Hernando, FL 34442
Would you like to sell your home before you purchase this one?
Description
This breathtaking property offers 1.92 acres of peaceful, wooded beauty. As you arrive, youll travel through an impressive gate, setting the tone for the elegance and privacy this estate provides.
Step inside through a grand front entrance flanked by elegant glass block side panels. The spacious living room with skylight offers an expansive view leading to a stunning full size swimming pool and an above ground 5 seat jacuzziperfect for relaxation and entertaining.
The master bedroom suite, featuring a cozy gas fireplace. Two large walk in closets, master bath boasts a beautiful garden tub, dual sinks, heat lamp, and glass block windows.
The galley style kitchen with skylight is beautifully equipped for modern convenience, recently upgraded with a brand new Gallery 24 inch single electric wall oven featuring air fry convection and self steam cleaning. With plenty of cupboard and counter space, this kitchen is both stylish and functional. A convenient half bath is located just off the kitchen.
A spacious laundry room features a built in sink and ample storage space, making chores a breeze. This room seamlessly leads into a 2 + 1 garage, providing extra flexibility.
The dedicated office space is ready for immediate use, offering plenty of counter space for multiple computers, printers, and work essentials.
The generous in law suite offering a spacious layout with a full bath, a garden tub, and a tiled shower.
The third bedroom is another standout feature, offering sliding glass panels that open up to breathtaking views of the 14 X 28 full size swimming pool and wooded backyard.
An additional concrete block building, measuring 26 x 26 feet, offers endless possibilities. This versatile space features a 13 x 12 office area with half bath and 7 x 7 storage section, making it an excellent choice for a creative professional.
A spacious tool barn, measuring 16.5 x 16.5 feet, provides plenty of room to store your gardening tools.
Property Location and Similar Properties
Payment Calculator
- Principal & Interest -
- Property Tax $
- Home Insurance $
- HOA Fees $
- Monthly -
For a Fast & FREE Mortgage Pre-Approval Apply Now
Apply Now
 Apply Now
Apply NowFeatures
Building and Construction
- Covered Spaces: 0.00
- Exterior Features: ConcreteDriveway
- Fencing: Electric, Wood, Wire
- Flooring: Carpet, LuxuryVinylPlank, Tile
- Living Area: 2568.00
- Other Structures: Storage, StudioOffice, Workshop
- Roof: Asphalt, Shingle
Land Information
- Lot Features: MultipleLots, Rectangular, Trees, Wooded
School Information
- High School: Lecanto High
- Middle School: Citrus Springs Middle
- School Elementary: Hernando Elementary
Garage and Parking
- Garage Spaces: 4.00
- Open Parking Spaces: 0.00
- Parking Features: Attached, Concrete, Driveway, Detached, Garage, GarageDoorOpener
Eco-Communities
- Pool Features: Concrete, InGround, Pool, ScreenEnclosure
- Water Source: Public
Utilities
- Carport Spaces: 0.00
- Cooling: CentralAir
- Road Frontage Type: CountyRoad
- Sewer: SepticTank
Finance and Tax Information
- Home Owners Association Fee: 0.00
- Insurance Expense: 0.00
- Net Operating Income: 0.00
- Other Expense: 0.00
- Pet Deposit: 0.00
- Security Deposit: 0.00
- Tax Year: 2024
- Trash Expense: 0.00
Other Features
- Appliances: ConvectionOven, Dryer, Dishwasher, ElectricCooktop, ElectricOven, Disposal, MicrowaveHoodFan, Microwave, Refrigerator, Washer
- Contingency: 72 Hour Kick Out Clause
- Interior Features: Bookcases, Bathtub, CathedralCeilings, DualSinks, Fireplace, GardenTubRomanTub, HighCeilings, InLawFloorplan, LaminateCounters, PrimarySuite, Pantry, SittingAreaInPrimary, Skylights, SeparateShower, TubShower, VaultedCeilings, WalkInClosets, CentralVacuum, SlidingGlassDoors
- Levels: One
- Area Major: 08
- Occupant Type: Owner
- Parcel Number: 3523713
- Possession: Closing, ClosePlus60To90Days
- Style: OneStory
- The Range: 0.00
- Views: 189
- Zoning Code: A1
Similar Properties
Contact Info

- Kelly Hanick, REALTOR ®
- Tropic Shores Realty
- Hanickteamsellshomes.com
- Mobile: 352.308.9757
- hanickteam.sellshomes@gmail.com


























































































