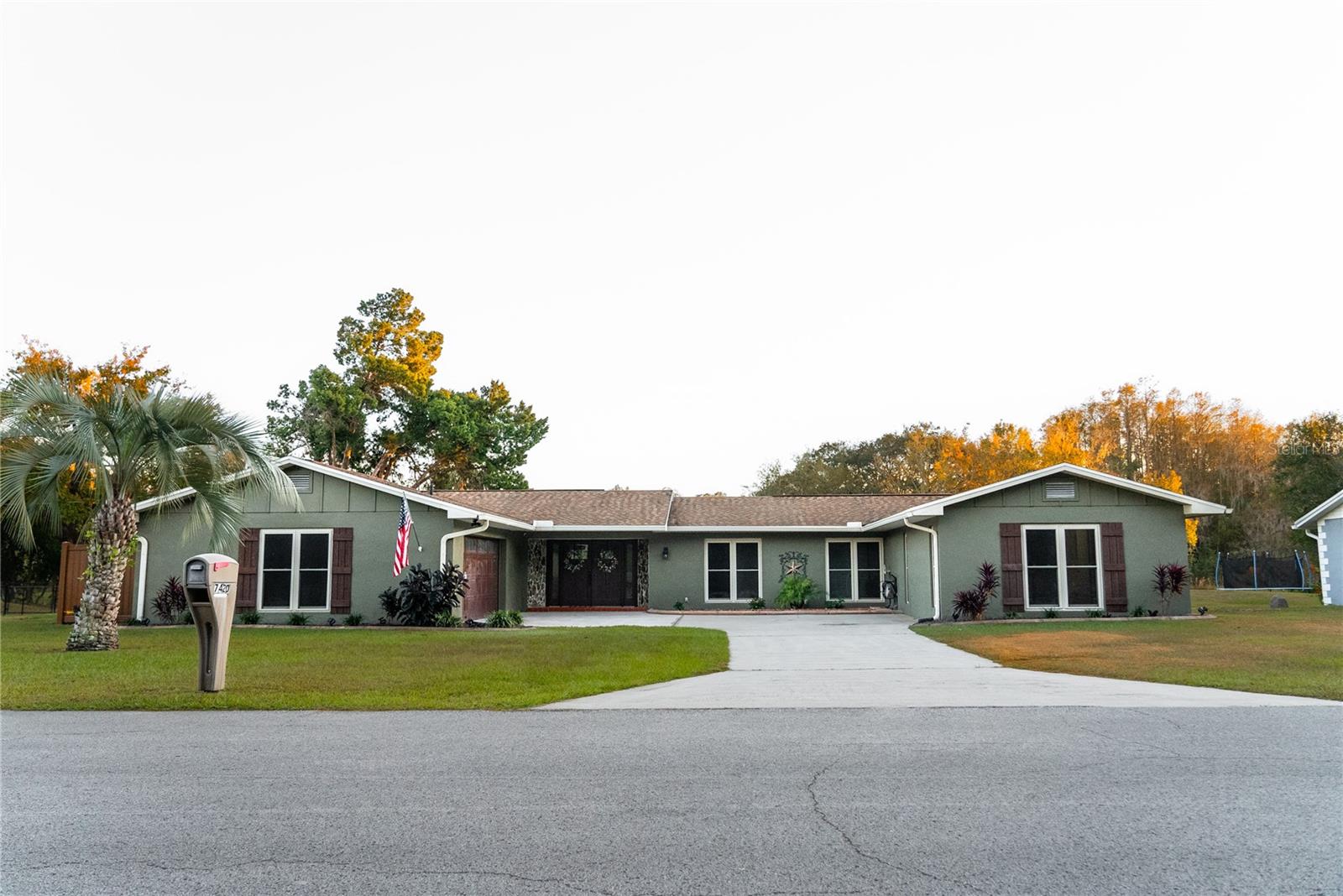- MLS#: 845367 ( Residential )
- Street Address: 1718 Wembley Drive
- Viewed: 214
- Price: $350,000
- Price sqft: $138
- Waterfront: No
- Year Built: 2018
- Bldg sqft: 2532
- Bedrooms: 3
- Total Baths: 2
- Full Baths: 2
- Garage / Parking Spaces: 2
- Days On Market: 45
- Additional Information
- County: CITRUS
- City: Crystal River
- Zipcode: 34429
- Subdivision: Meadowcrest Hillcrest
- Elementary School: Rock Crusher
- Middle School: Crystal River
- High School: Crystal River
- Provided by: Tropic Shores Realty

- DMCA Notice
Nearby Subdivisions
Aero Estates
Anchorage
Aqua Vista
Arbor Court
Arbor Court 4th Add
Bayview Homes
Charpias Add To Crystal River
Connell Heights
Country Club Garden Apts Condo
Crystal City Add
Crystal Heights
Crystal Manor
Crystal Paradise Est.
Crystal Paradise Estates
Crystal River
Crystal River Village
Crystal Shore Estates
Crystal Shores Est.
Crystal Shores Estates
Dixie Shores
Dixie Shores Unit 01 Rep
Fox Hollow Village
Fox Meadow Est.
From Sd
Glen Aire Est.
Hourglass Lake
Hourglass Lake Rep
Knights Addition To C/r
Knights Add
Lajolla Palms
Mayfair Gardens
Meadowcrest
Meadowcrest - Fairmont Village
Meadowcrest - Fox Hollow
Meadowcrest - Hillcrest
Meadowcrest - Pinehurst
Meadowcrest Single Family Add
Montezuma Waters M.h. Est.
Montezuma Waters Mobile Home E
Not In Hernando
Not On List
Other
Palm Island
Palm Spings
Palm Springs
Paradise Country Club
Paradise Cove
Paradise Gardens
Paradise Isle
Parkers Haven
Plantation Estates
Pretty Spgs
Pretty Springs
Replat Of Charpias Add
Southern Highlands
Southern Highlds
Spring O Paradise
Springdale
Springs O Paradise
Springs On Kings Bay
St Martins Estuary Retreats
St. Martins Estuary Retreats
Sunny Isles
Sunny Isles Estates
Tropic Terrace
Tropic Terrace Unrec 1a0
Village Of Picardy
Village Picardy
Watermans
Woodland Est.
Woods N Waters
Woodward Park
PRICED AT ONLY: $350,000
Address: 1718 Wembley Drive, Crystal River, FL 34429
Would you like to sell your home before you purchase this one?
Description
Dont miss this incredible opportunity to own a beautifully maintained newer ranch home with a spacious 2 car garage in the centrally located & highly coveted community of Meadowcrest! Built less than 10 years ago, this newer construction offers modern comfort with an open floor plan with a Great Room concept, built for entertaining and everyday living. There are both a Formal Dining Area (for the special occasions) + a cheerful Eat In Kitchen nook for your morning coffee or afternoon meals. The home boasts laminate wood floors, stylish finishes, and abundant natural light throughout, creating a warm and inviting atmosphere. Solid Oak cabinetry & solid surface countertops never go out of style! Spacious & serene Master Suite with dual closets & dual vanities. Two spare Bedrooms to use as you see fit! You will cherish many hours on the Sunporch, at the rear of the home your only dilemma: Lemonade, Iced Tea or a Cocktail? Outside, youll find well manicured landscaping that enhances the homes curb appeal and provides a serene outdoor setting. Move in ready and designed for easy living! This is your opportunity to enjoy all of the beauty and amenities of this park like community that provides a plethora of social & athletic opportunities leisurely paths around the lake, choice of 2 pools or some friendly competition on the pickleball courts or the lighted tennis courts, just to name a few. You are minutes from Shopping, Restaurants & all the Water activities that you could dream of. This home & THIS community are a must see! Call us today with any questions or to schedule a viewing!
Property Location and Similar Properties
Payment Calculator
- Principal & Interest -
- Property Tax $
- Home Insurance $
- HOA Fees $
- Monthly -
For a Fast & FREE Mortgage Pre-Approval Apply Now
Apply Now
 Apply Now
Apply NowFeatures
Building and Construction
- Covered Spaces: 0.00
- Exterior Features: SprinklerIrrigation, Landscaping, RainGutters, ConcreteDriveway
- Flooring: Carpet, Tile, Wood
- Living Area: 1948.00
- Roof: Asphalt, Shingle
Land Information
- Lot Features: Flat
School Information
- High School: Crystal River High
- Middle School: Crystal River Middle
- School Elementary: Rock Crusher Elementary
Garage and Parking
- Garage Spaces: 2.00
- Open Parking Spaces: 0.00
- Parking Features: Attached, Concrete, Driveway, Garage, GarageDoorOpener
Eco-Communities
- Pool Features: None, Community
Utilities
- Carport Spaces: 0.00
- Cooling: CentralAir, Electric
- Heating: Central, Electric
- Road Frontage Type: PrivateRoad
- Sewer: PublicSewer
- Utilities: HighSpeedInternetAvailable, UndergroundUtilities
Finance and Tax Information
- Home Owners Association Fee Includes: CableTv, HighSpeedInternet, Pools, RecreationFacilities, RoadMaintenance, TennisCourts, Trash
- Home Owners Association Fee: 218.00
- Insurance Expense: 0.00
- Net Operating Income: 0.00
- Other Expense: 0.00
- Pet Deposit: 0.00
- Security Deposit: 0.00
- Tax Year: 2024
- Trash Expense: 0.00
Other Features
- Appliances: Dryer, Dishwasher, ElectricOven, ElectricRange, MicrowaveHoodFan, Microwave, Refrigerator, WaterHeater, Washer
- Association Name: Meadowcrest Hillcrest Village
- Association Phone: 727-232-1173 x11
- Interior Features: BreakfastBar, DualSinks, EatInKitchen, HighCeilings, PrimarySuite, OpenFloorplan, Pantry, SplitBedrooms, ShowerOnly, SolidSurfaceCounters, SolarTubes, SeparateShower, VaultedCeilings, WalkInClosets, WindowTreatments, ProgrammableThermostat
- Legal Description: MEADOWCREST SINGLE FAMILY 4TH ADD PB 14 PG 49 LOT 4 BLK G
- Levels: One
- Area Major: 23
- Occupant Type: Owner
- Parcel Number: 2602937
- Possession: Closing
- Style: Ranch, OneStory
- The Range: 0.00
- Views: 214
- Zoning Code: PDR
Similar Properties
Contact Info

- Kelly Hanick, REALTOR ®
- Tropic Shores Realty
- Hanickteamsellshomes.com
- Mobile: 352.308.9757
- hanickteam.sellshomes@gmail.com




































































