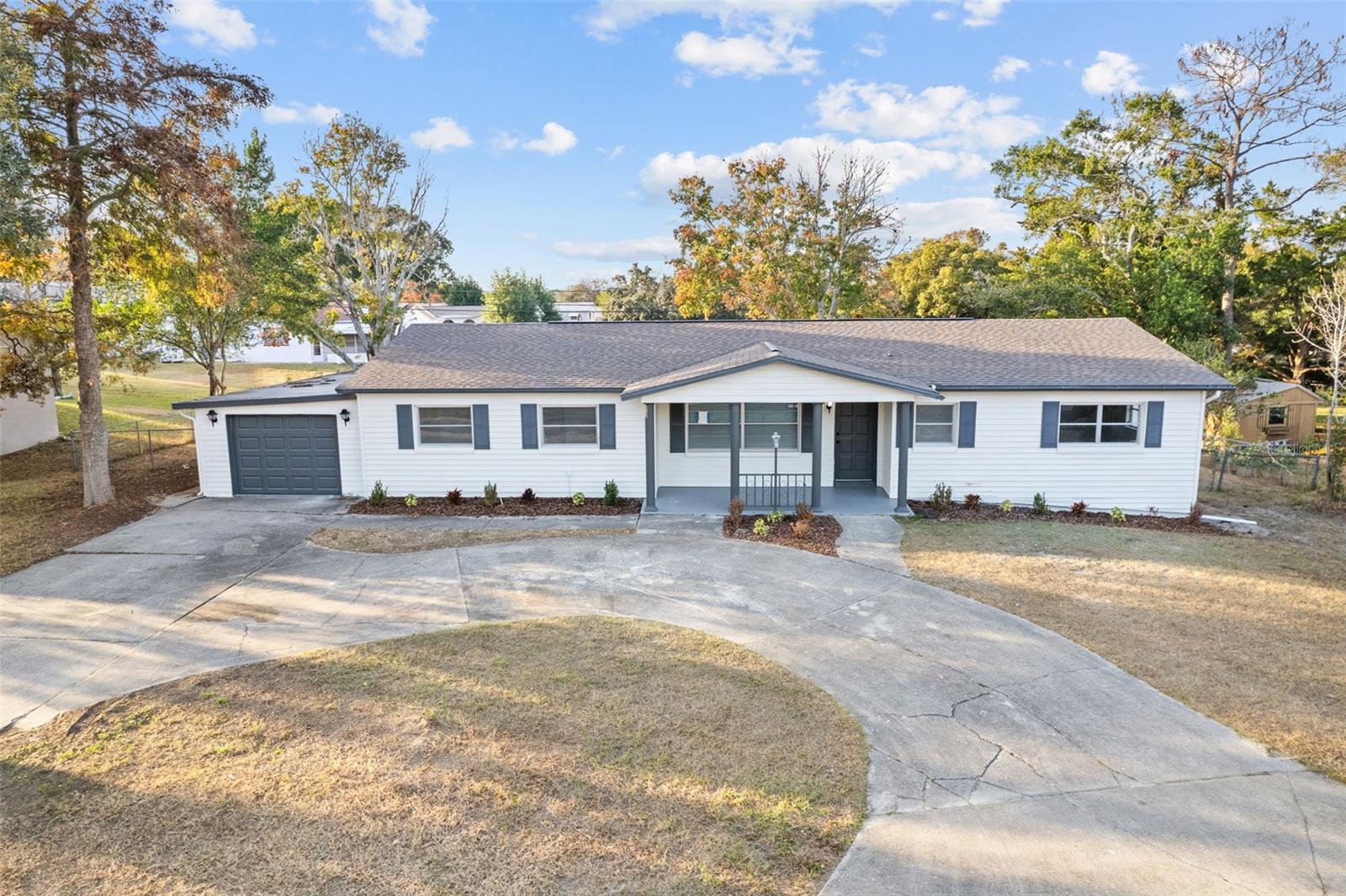- MLS#: 845308 ( Residential )
- Street Address: 631 Barrymore Drive
- Viewed: 6
- Price: $265,000
- Price sqft: $121
- Waterfront: No
- Year Built: 1993
- Bldg sqft: 2190
- Bedrooms: 3
- Total Baths: 2
- Full Baths: 2
- Garage / Parking Spaces: 2
- Days On Market: 12
- Additional Information
- County: CITRUS
- City: Beverly Hills
- Zipcode: 34465
- Subdivision: Oakwood Village
- Elementary School: Forest Ridge
- Middle School: Citrus Springs
- High School: Lecanto
- Provided by: Keller Williams Realty - Elite Partners II

- DMCA Notice
Nearby Subdivisions
Beverly Hills
Beverly Hills Unit 04
Beverly Hills Unit 05
Beverly Hills Unit 06
Beverly Hills Unit 06 Sec 03b
Beverly Hills Unit 07
Beverly Hills Unit 08 Ph 01
Beverly Hills Unit 6-3b
Beverly Hills Unit 8 Phase 2 P
Beverly Hills-older Units N Of
Fairways At Twisted Oaks
Fairways At Twisted Oaks Sub
High Rdg Village
Highridge Village
Lakeside Village
Lakeside Village Unit 02
Laurel Ridge
Laurel Ridge 01
Laurel Ridge 02
Laurel Ridge Community Associa
Not Applicable
Not In Hernando
Oak Ridge
Oak Ridge Ph 02
Oakwood Village
Parkside Village
Pine Ridge
Pine Ridge Unit 01
Pine Ridge Unit 02
Pine Ridge Unit 03
Pineridge Farms
The Fairways Twisted Oaks
The Fairways At Twisted Oaks
The Glen
PRICED AT ONLY: $265,000
Address: 631 Barrymore Drive, Beverly Hills, FL 34465
Would you like to sell your home before you purchase this one?
Description
Discover the essence of Florida living in this beautifully updated home, nestled within the highly desirable Oakwood Village community. Boasting 1,537 sq ft of meticulously updated living space on a corner lot, this 2/2/2 (with bonus room that can be used as a 3rd bedroom) residence is a true treasure. From the moment you arrive, the updated exterior and pristine landscaping set the tone for this exceptional property. Inside, you'll find soaring ceilings, an abundance of natural light, luxury plank flooring and wood burning fireplace, creating an open and welcoming atmosphere. The kitchen is light & bright offering ample storage space, eat in space, and stainless appliances to make cooking a pleasure. The primary bedroom is your retreat, featuring a walk in closet, sliders out to the Florida room and an ensuite with dual sinks, walk in shower and. Two additional rooms (1 bedroom & 1 bonus room) provide flexibility, whether you're hosting guests, creating a home office, or accommodating family. Step out into the spacious Florida room, your personal oasis for entertaining, enjoying the backyard, or unwinding in the evening with your favorite beverage. Additional conveniences include an inside laundry room, as well as underground utilities, public water and sewer. Roof 2013/AC 2014. And heres the icing on the cake: There is a park/green space owned by HOA directly behind you! Youre minutes away from golf courses, parks, and waterways for boating and fishing. Explore 3 Sister Springs or venture to downtown Crystal River for waterfront dining. Only minutes from the Black Diamond Shoppes including Target, Texas Roadhouse & Hobby Lobby. And if youre jet setting, Tampa International Airport is a little over an hour away. Contact us today to schedule a showing!
Property Location and Similar Properties
Payment Calculator
- Principal & Interest -
- Property Tax $
- Home Insurance $
- HOA Fees $
- Monthly -
For a Fast & FREE Mortgage Pre-Approval Apply Now
Apply Now
 Apply Now
Apply NowFeatures
Building and Construction
- Covered Spaces: 0.00
- Exterior Features: Landscaping, RainGutters, ConcreteDriveway
- Flooring: LuxuryVinylPlank, Tile
- Living Area: 1537.00
- Roof: Asphalt, Shingle
Land Information
- Lot Features: CornerLot, Rectangular
School Information
- High School: Lecanto High
- Middle School: Citrus Springs Middle
- School Elementary: Forest Ridge Elementary
Garage and Parking
- Garage Spaces: 2.00
- Open Parking Spaces: 0.00
- Parking Features: Attached, Concrete, Driveway, Garage
Eco-Communities
- Pool Features: None
- Water Source: Public
Utilities
- Carport Spaces: 0.00
- Cooling: CentralAir
- Heating: HeatPump
- Sewer: PublicSewer
- Utilities: UndergroundUtilities
Finance and Tax Information
- Home Owners Association Fee Includes: None
- Home Owners Association Fee: 72.00
- Insurance Expense: 0.00
- Net Operating Income: 0.00
- Other Expense: 0.00
- Pet Deposit: 0.00
- Security Deposit: 0.00
- Tax Year: 2024
- Trash Expense: 0.00
Other Features
- Appliances: Dishwasher, Microwave, Oven, Range, Refrigerator
- Association Name: Oakwood Village
- Association Phone: 352-422-6137
- Interior Features: BreakfastBar, CathedralCeilings, DualSinks, EatInKitchen, Fireplace, LaminateCounters, MainLevelPrimary, PrimarySuite, OpenFloorplan, SplitBedrooms, ShowerOnly, SeparateShower, WindowTreatments, FirstFloorEntry, SlidingGlassDoors
- Legal Description: OAKWOOD VILLAGE OF BEVERLY HILLS PHASE 2 PG 14 PG 15 LOT 1 BLK 213
- Levels: One
- Area Major: 09
- Occupant Type: Owner
- Parcel Number: 2576901
- Possession: Closing
- Style: Ranch, OneStory
- The Range: 0.00
- Zoning Code: PDR
Similar Properties
Contact Info

- Kelly Hanick, REALTOR ®
- Tropic Shores Realty
- Hanickteamsellshomes.com
- Mobile: 352.308.9757
- hanickteam.sellshomes@gmail.com

















































