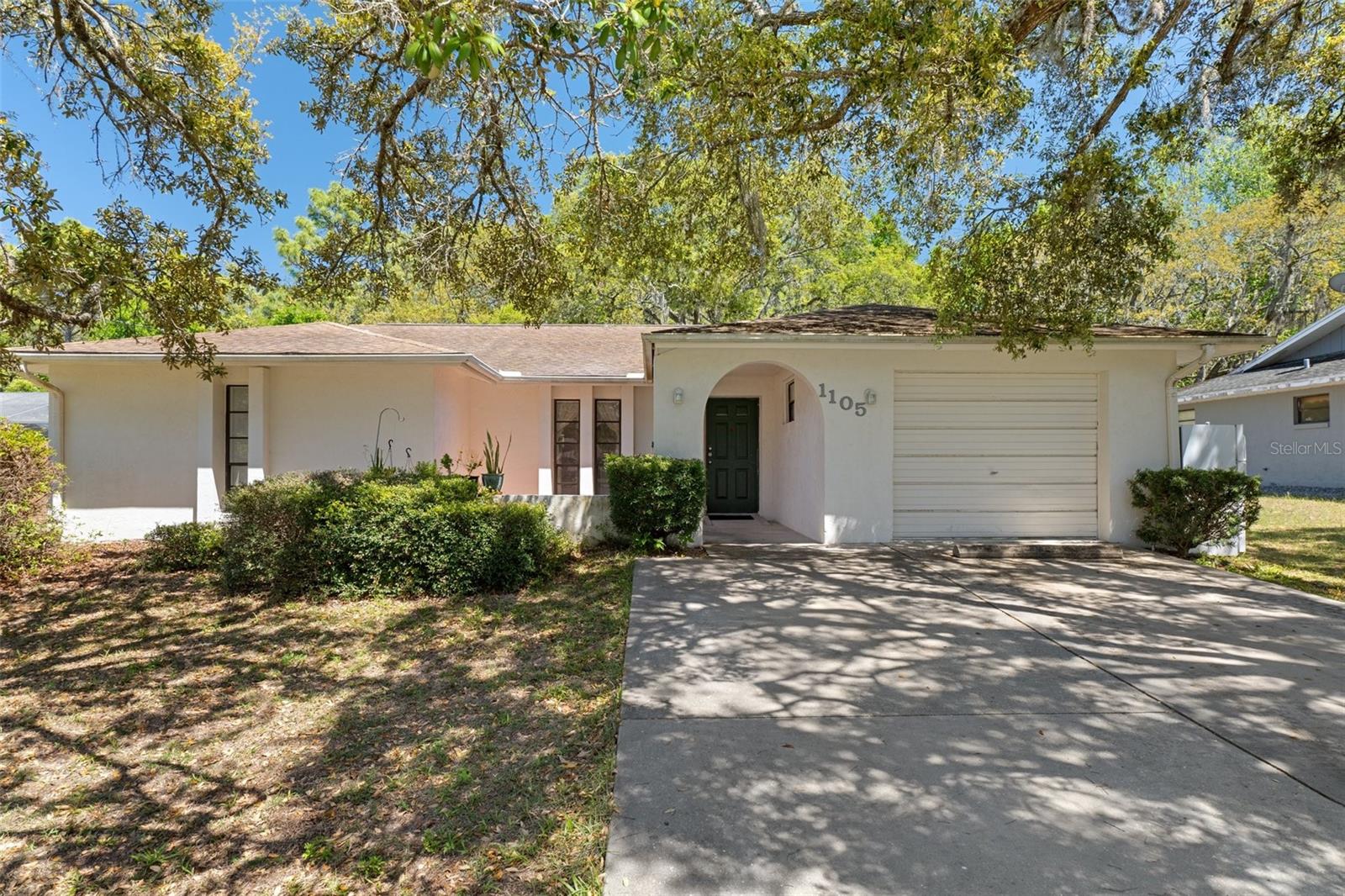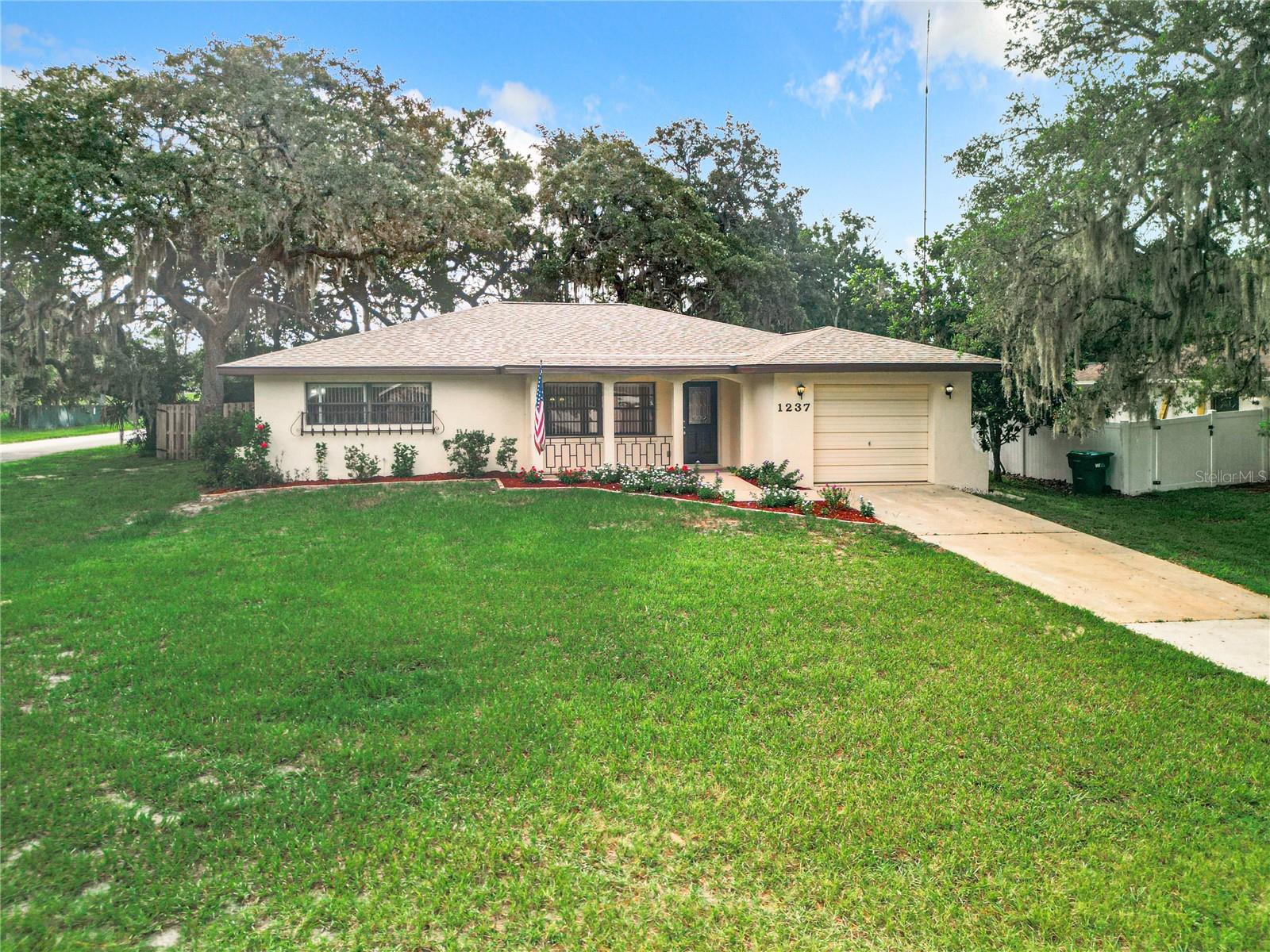- MLS#: 845416 ( Residential )
- Street Address: 1322 Brookfield Drive
- Viewed: 5
- Price: $289,000
- Price sqft: $144
- Waterfront: No
- Year Built: 2004
- Bldg sqft: 2006
- Bedrooms: 3
- Total Baths: 2
- Full Baths: 2
- Garage / Parking Spaces: 2
- Days On Market: 11
- Additional Information
- County: CITRUS
- City: Lecanto
- Zipcode: 34461
- Subdivision: Crystal Glen
- Elementary School: Lecanto Primary
- Middle School: Lecanto
- High School: Lecanto
- Provided by: Florida Executive Realty

- DMCA Notice
Nearby Subdivisions
Bermuda Dunes Village
Black Diamond
Black Diamond Ranch
Brentwood Second Add
Brentwood Villas
Brentwood Villas 03
Brentwood Villas 04
Brentwood Villas 06
Brentwood Villas 6
Brentwood Villas Vi
Cinnamon Ridge
Citrus Hills - Brentwood
Citrus Hills - Kensington Esta
Crystal Glen
Crystal Glen Ph Iia
Crystal Oaks
Crystal Oaks Fourth Add
El Dorado Est.
Flying Dutchman Est.
Flying Dutchman Estates Ph I
Forest Hills
Halo Hills
Heather Ridge Aka Crystal Oaks
Hills Avalon
Hills Of Avalon
Hillsavalon
Lecanto Acres
Lecanto Acres Unit 01
Leisure Acres
Mayfield Acres
N/a
New Mayfield Acres 01 Rep
Not In Hernando
Not On List
Pinelake Village Black Diamond
Pleasant Acres
Rovan Farms
Timberlane Est.
Timberlane Estates Rev
Westchase Ph I
PRICED AT ONLY: $289,000
Address: 1322 Brookfield Drive, Lecanto, FL 34461
Would you like to sell your home before you purchase this one?
Description
Turn Key, Move In Ready Home in Crystal Glen! This beautifully maintained 3 bedroom, 2 bathroom home features a 2 car garage and 1,514 square feet of air conditioned living space, located on a spacious 0.32 acre conservation lot in the desirable Crystal Glen neighborhood. ***A brand new $$$16,000.00 dimensional shingle roof has just been installed, offering wind mitigation credits for lower insurance costs, and piece of mind.*** Designed for both comfort and functionality, the home boasts a wide open split floor plan with vaulted ceilings. The 14x14 owner's suite includes a walk in closet, large vanity, and walk in shower. The second bedroom (14x15) and third bedroom share their own private wing, separated by a pocket door to create an en suite style setup, providing flexibility and privacy. Step into the 12x12 screened room with an insulated elite pan roof, the perfect space to unwind while enjoying peaceful conservation views. This property is not located in a flood zone, offering added security. Plus, with no CDD fees and very low HOA costs, its an exceptional value. Conveniently located near Highway 44, the Suncoast Parkway, shopping, dining, hospitals, and entertainment, this home offers both tranquility and accessibility. Dont miss this incredible opportunityschedule your showing today!
Property Location and Similar Properties
Payment Calculator
- Principal & Interest -
- Property Tax $
- Home Insurance $
- HOA Fees $
- Monthly -
For a Fast & FREE Mortgage Pre-Approval Apply Now
Apply Now
 Apply Now
Apply NowFeatures
Building and Construction
- Covered Spaces: 0.00
- Exterior Features: PavedDriveway
- Flooring: Carpet, Tile
- Living Area: 1514.00
- Roof: Asphalt, Shingle
Property Information
- Property Condition: NewConstruction
Land Information
- Lot Features: Cleared
School Information
- High School: Lecanto High
- Middle School: Lecanto Middle
- School Elementary: Lecanto Primary
Garage and Parking
- Garage Spaces: 2.00
- Open Parking Spaces: 0.00
- Parking Features: Attached, Driveway, Garage, Paved, ParkingPad
Eco-Communities
- Pool Features: None
- Water Source: Public
Utilities
- Carport Spaces: 0.00
- Cooling: CentralAir
- Heating: Central, Electric
- Road Frontage Type: CountyRoad
- Sewer: PublicSewer
Finance and Tax Information
- Home Owners Association Fee Includes: MaintenanceGrounds
- Home Owners Association Fee: 182.00
- Insurance Expense: 0.00
- Net Operating Income: 0.00
- Other Expense: 0.00
- Pet Deposit: 0.00
- Security Deposit: 0.00
- Tax Year: 2024
- Trash Expense: 0.00
Other Features
- Appliances: Dishwasher, ElectricCooktop, ElectricOven, Disposal, Microwave, Refrigerator, RangeHood, Washer
- Association Name: Crystal Glen HOA
- Interior Features: PrimarySuite
- Legal Description: CRYSTAL GLEN PB 14 PG 21 LOT 41
- Area Major: 21
- Occupant Type: Owner
- Parcel Number: 3202149
- Possession: Closing
- Style: Ranch
- The Range: 0.00
- Zoning Code: R1
Similar Properties
Contact Info

- Kelly Hanick, REALTOR ®
- Tropic Shores Realty
- Hanickteamsellshomes.com
- Mobile: 352.308.9757
- hanickteam.sellshomes@gmail.com










































