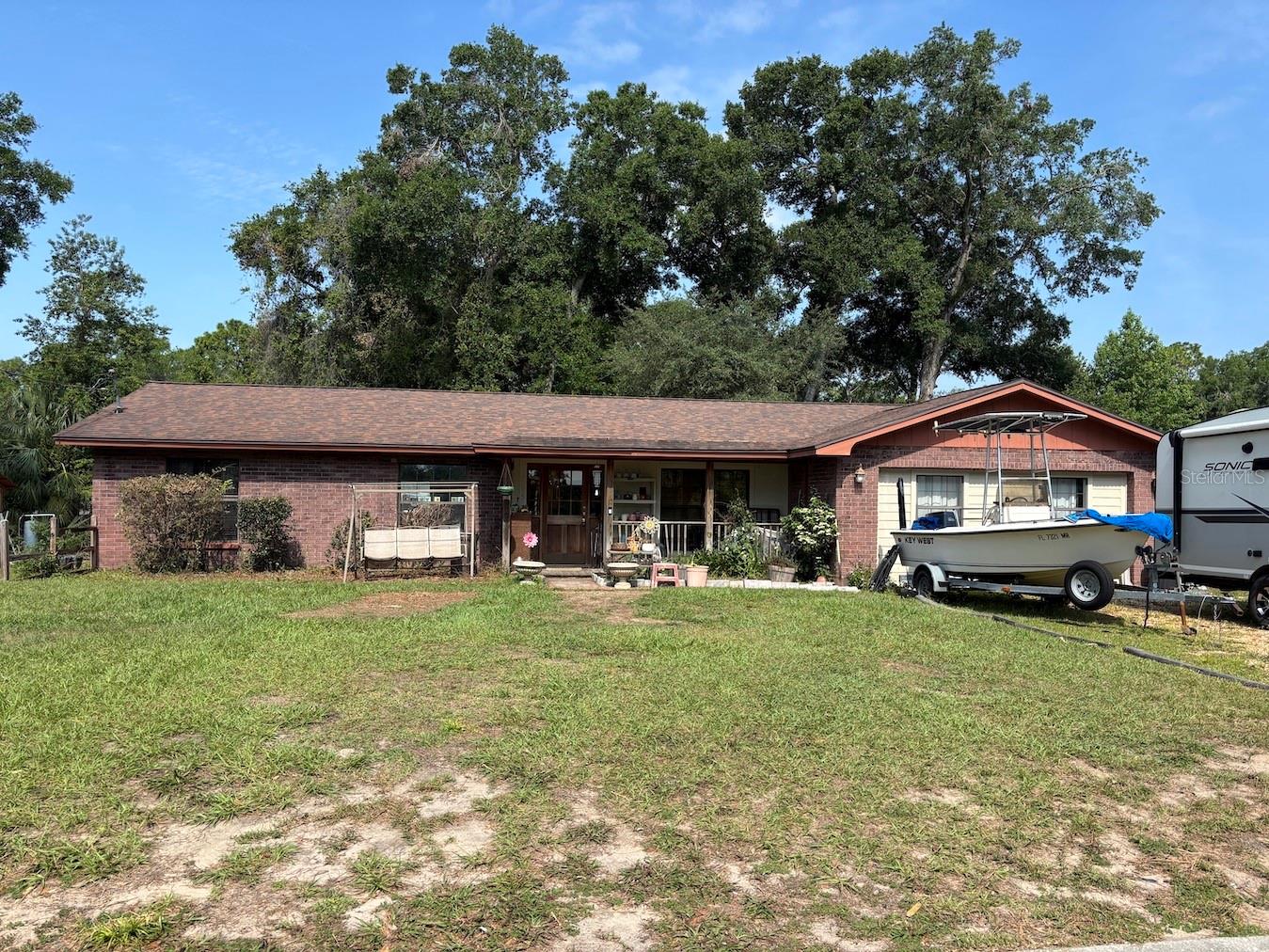- MLS#: 845559 ( Residential )
- Street Address: 11429 Bard Court
- Viewed: 3
- Price: $139,000
- Price sqft: $207
- Waterfront: Yes
- Wateraccess: Yes
- Waterfront Type: Waterfront
- Year Built: 1975
- Bldg sqft: 672
- Bedrooms: 2
- Total Baths: 2
- Full Baths: 2
- Garage / Parking Spaces: 2
- Days On Market: 37
- Additional Information
- County: CITRUS
- City: Inverness
- Zipcode: 34450
- Subdivision: Allens
- Elementary School: Inverness Primary
- Middle School: Inverness
- High School: Citrus
- Provided by: RE/MAX Hometown

- DMCA Notice
Nearby Subdivisions
001123 Lake Estates
Allens
Anglers Landing Ph 05 06
Anglers Landing Phase 1-6
Archwood Est.
Barnes Sub
Bay Meadow At 7 Lakes
Bay Meadows At Seven Lakes
Briarwood
Broyhill Est.
City Of Inverness
Davis Lake Golf Est.
Davis Lake Golf Estates
East Cove
Eden Gardens
Gospel Island Homesites
Gospel Isle Est.
Hampton Point
Hampton Point Unrec Aka Los Lo
Hampton Woods
Hickory Hill Retreats
Inverness Golf
Inverness Golf And C.c. Est.
Inverness Golf Estate
Inverness Golf Estates
Inverness Highlands
Inverness Highlands South
Inverness Highlands West
Inverness Shores
La Belle Add
Lake Est.
Lake Tsala Gardens
Lochshire Park
Lockshire Park
Moorings At Point O Woods
Na
Not In Hernando
Not On List
Out Of County
Parker Brothers Lakeside
Point O Woods
Pritchard Island
Riverside Gardens
Rolling Greens Inverness
Rolling Greens Of Inverness
Rutland Est.
Shadow Wood
Sherwood Forest
Sunrise Lake Est.
Sunrise Lake Estates
Sweetwater Point
The Moorings At Point O Woods
Waters Oaks
Whispering Pines Villas
PRICED AT ONLY: $139,000
Address: 11429 Bard Court, Inverness, FL 34450
Would you like to sell your home before you purchase this one?
Description
Welcome to 11429 E Bard Ct, a beautifully renovated home tucked away on a quiet cul de sac in the heart of Inverness. This stylish property features a fully fenced yard with modern fencing, offering privacy, security, and curb appeal all in one. Whether you're looking for a peaceful primary residence, a seasonal retreat, or a savvy investment, this home checks all the boxes.
Step inside to discover a bright and inviting interior with luxury vinyl plank flooring, fresh neutral paint, and an open concept layout designed for modern living. The renovated kitchen boasts quartz countertops, stainless steel appliances, and custom cabinetryperfect for everyday cooking and entertaining.
The primary suite includes a unique built in dresser and a completely renovated ensuite bathroom featuring a custom tiled, stand up shower and updated fixtures.
Outside, the expansive fully fenced yard is ideal for pets, gatherings, or just relaxing under the shade of mature trees. You'll love the oversized detached garageperfect for a workshop, boat storage, or extra parkingwith plenty of room for hobbies, projects, or a home gym.
Located just minutes from downtown Inverness, the Tsala Apopka lake chain, and the Withlacoochee State Trail, this move in ready home combines comfort, style, and convenience in one complete package.
Property Location and Similar Properties
Payment Calculator
- Principal & Interest -
- Property Tax $
- Home Insurance $
- HOA Fees $
- Monthly -
For a Fast & FREE Mortgage Pre-Approval Apply Now
Apply Now
 Apply Now
Apply NowFeatures
Building and Construction
- Covered Spaces: 0.00
- Exterior Features: GravelDriveway
- Flooring: LuxuryVinylPlank
- Living Area: 672.00
- Roof: Flat
Land Information
- Lot Features: Cleared
School Information
- High School: Citrus High
- Middle School: Inverness Middle
- School Elementary: Inverness Primary
Garage and Parking
- Garage Spaces: 2.00
- Open Parking Spaces: 0.00
- Parking Features: Driveway, Detached, Garage, Gravel
Eco-Communities
- Pool Features: None
- Water Source: Public, Well
Utilities
- Carport Spaces: 0.00
- Cooling: CentralAir
- Heating: Central, Electric, HeatPump
Finance and Tax Information
- Home Owners Association Fee: 0.00
- Insurance Expense: 0.00
- Net Operating Income: 0.00
- Other Expense: 0.00
- Pet Deposit: 0.00
- Security Deposit: 0.00
- Tax Year: 2024
- Trash Expense: 0.00
Other Features
- Legal Description: A TR OF LAND SITUATE AND BEING IN SEC 6 T19S R21E BEING FUR DESC AS FOLL: LOT 117 SHERWOOD FOREST UNREC: COM AT NW COR OF NE1/4 OF SEC 06-19-21 TN S 0D 52M 50S W AL W LN OF NE1/4 470 FT TN N 80D 52M 50S E 188.96 FT TO POB TN N 80D 52M 50S E 50.06 FT TN N 6D 22M W 110 FT TO WTRS EDGE OF CNL TN N 6D 22M W 7.02 FT TO PT IN CNTRLN OF CNL TN AL CNTRLN THE FOLL COURSES AND DIST: S 68D 48M W 0.77 FT TN S 88D 48M 22S W 49.46 FT TO PT THAT BEARS N 6D 22M W FROM POB TN S 6D 22M E 13.68 FT TO WTRS EDGE OF CNL TN S 6D 22M E 110 FT TO POB. ---SUBJ TO 20 FT EASM AL S'LY BDRY THEREOF FOR RD R/W ---AND SUBJ TO EASM AC CNL AL N'LY BDRY THEREOF. ---TOG WITH EASM OF REC DESC IN OR BK 506 PG 377 & OR BK 912 PG 1972 --- AND --- LOT 118 COM AT NW COR OF NE1/4 OF
- Levels: One
- Area Major: 02
- Occupant Type: Vacant
- Parcel Number: 2972459
- Possession: Closing
- Style: OneStory
- The Range: 0.00
- Zoning Code: A1
Similar Properties
Contact Info

- Kelly Hanick, REALTOR ®
- Tropic Shores Realty
- Hanickteamsellshomes.com
- Mobile: 352.308.9757
- hanickteam.sellshomes@gmail.com















































