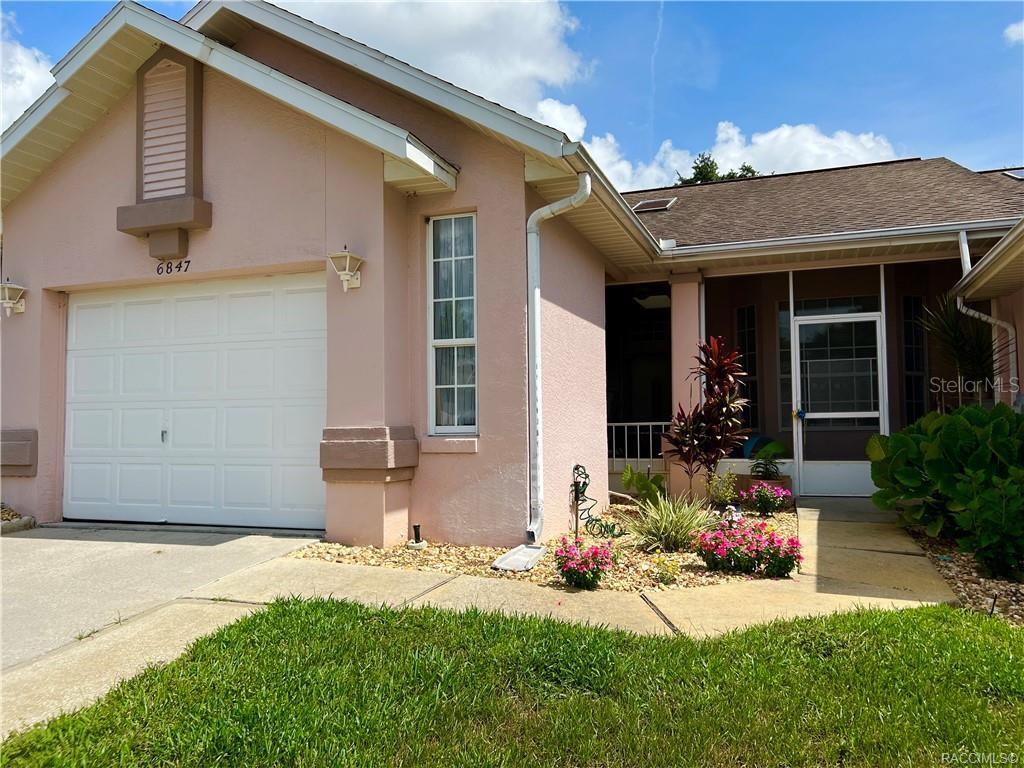- MLS#: 845727 ( Residential )
- Street Address: 3655 Larkwood Court
- Viewed: 9
- Price: $145,000
- Price sqft: $117
- Waterfront: No
- Year Built: 1973
- Bldg sqft: 1236
- Bedrooms: 2
- Total Baths: 2
- Full Baths: 2
- Days On Market: 53
- Additional Information
- County: CITRUS
- City: Inverness
- Zipcode: 34452
- Subdivision: Golden Terrace Est.
- Elementary School: Pleasant Grove
- Middle School: Inverness
- High School: Citrus
- Provided by: RE/MAX Realty One

- DMCA Notice
Nearby Subdivisions
Cardinal Retreats
Deerwood
Fletcher Heights
Golden Terrace Est.
Heatherwood
Heatherwood Unit 01
Heatherwood Unit 1
Heatherwood Unit 2
Highland Woods
Hills Countryside Est.
Hills Countryside Estates
Hiltop
Inverness Acres
Inverness Heights
Inverness Highlands
Inverness Highlands South
Inverness Highlands West
Inverness Highlands West Add 0
Inverness Town
Inverness Village
Inverness Village Unit 03
Not Applicable
Not In Hernando
Pine Grove
Ranches Of Inverness
Ranchesinverness
Royal Oaks
Royal Oaks 2nd Add
Royal Oaks First Add
Town Of Inverness
Withlacoochee River Basin
Wyld Palms
PRICED AT ONLY: $145,000
Address: 3655 Larkwood Court, Inverness, FL 34452
Would you like to sell your home before you purchase this one?
Description
Tucked away at the end of Larkwood Ct, butting up next to the Withlacoochee State Forest, this cozy 2 bedroom, 2 bathroom home offers the perfect blend of peaceful living and modern comfort. Youll enjoy a tranquil setting surrounded by natureyet youre only minutes from town for shopping, dining, and daily conveniences. Inside, youll find fresh paint and new luxury vinyl plank flooring, giving the home a clean, modern look with low maintenance appeal. The open floor plan is great for entertaining & family gatherings, with a custom butcher block eat in countertop. The spacious master suite has barn doors leading to the newly remodeled en suite bathroom. Enjoy the outdoors from the concrete patio on the right side of the home, or get some shade under the 40x12 covered carport & porch. A 15x12 finished laundry/utility room provides plenty of room for additional storage. Roof/2024, AC/2023, New Drainfield/2025. Whether youre looking for a forever home or a quiet retreat, this gem combines comfort, space, and locationwith the Withlacoochee trails and forest adventures just around the corner. Youll find everything you need within easy reach. Shopping centers including Walmart, Lowes & TjMaxx are 5 minutes away and it's less than a 10 minute drive to HCA hospital and many other surrounding medical facilities. Call today to schedule your showing and start making new memories here!
Property Location and Similar Properties
Payment Calculator
- Principal & Interest -
- Property Tax $
- Home Insurance $
- HOA Fees $
- Monthly -
For a Fast & FREE Mortgage Pre-Approval Apply Now
Apply Now
 Apply Now
Apply NowFeatures
Building and Construction
- Covered Spaces: 0.00
- Exterior Features: Landscaping, RainGutters, PavedDriveway
- Fencing: ChainLink, YardFenced
- Flooring: LuxuryVinylPlank
- Living Area: 1056.00
- Roof: Asphalt, Shingle
Land Information
- Lot Features: Flat
School Information
- High School: Citrus High
- Middle School: Inverness Middle
- School Elementary: Pleasant Grove Elementary
Garage and Parking
- Garage Spaces: 0.00
- Open Parking Spaces: 0.00
- Parking Features: AttachedCarport, Driveway, Paved, Carport
Eco-Communities
- Pool Features: None
- Water Source: Public
Utilities
- Carport Spaces: 0.00
- Cooling: CentralAir, Electric
- Heating: Central, Electric
- Road Frontage Type: PrivateRoad
- Sewer: SepticTank
Finance and Tax Information
- Home Owners Association Fee: 0.00
- Insurance Expense: 0.00
- Net Operating Income: 0.00
- Other Expense: 0.00
- Pet Deposit: 0.00
- Security Deposit: 0.00
- Tax Year: 2024
- Trash Expense: 0.00
Other Features
- Appliances: ElectricOven, ElectricRange, Microwave, Refrigerator, WaterHeater
- Interior Features: BreakfastBar, EatInKitchen, PrimarySuite, OpenFloorplan, TubShower, UpdatedKitchen, WoodCabinets, SlidingGlassDoors
- Legal Description: GOLDEN TERRACE ESTS PB 5 PG 10 LOT 37: W 75 FT OF N 100 FT OF S 237.63 FT OF LOT 6
- Area Major: 08
- Occupant Type: Owner
- Parcel Number: 1670306
- Possession: Closing
- Style: MobileHome
- The Range: 0.00
- Zoning Code: MDRMH
Similar Properties
Contact Info

- Kelly Hanick, REALTOR ®
- Tropic Shores Realty
- Hanickteamsellshomes.com
- Mobile: 352.308.9757
- hanickteam.sellshomes@gmail.com












































