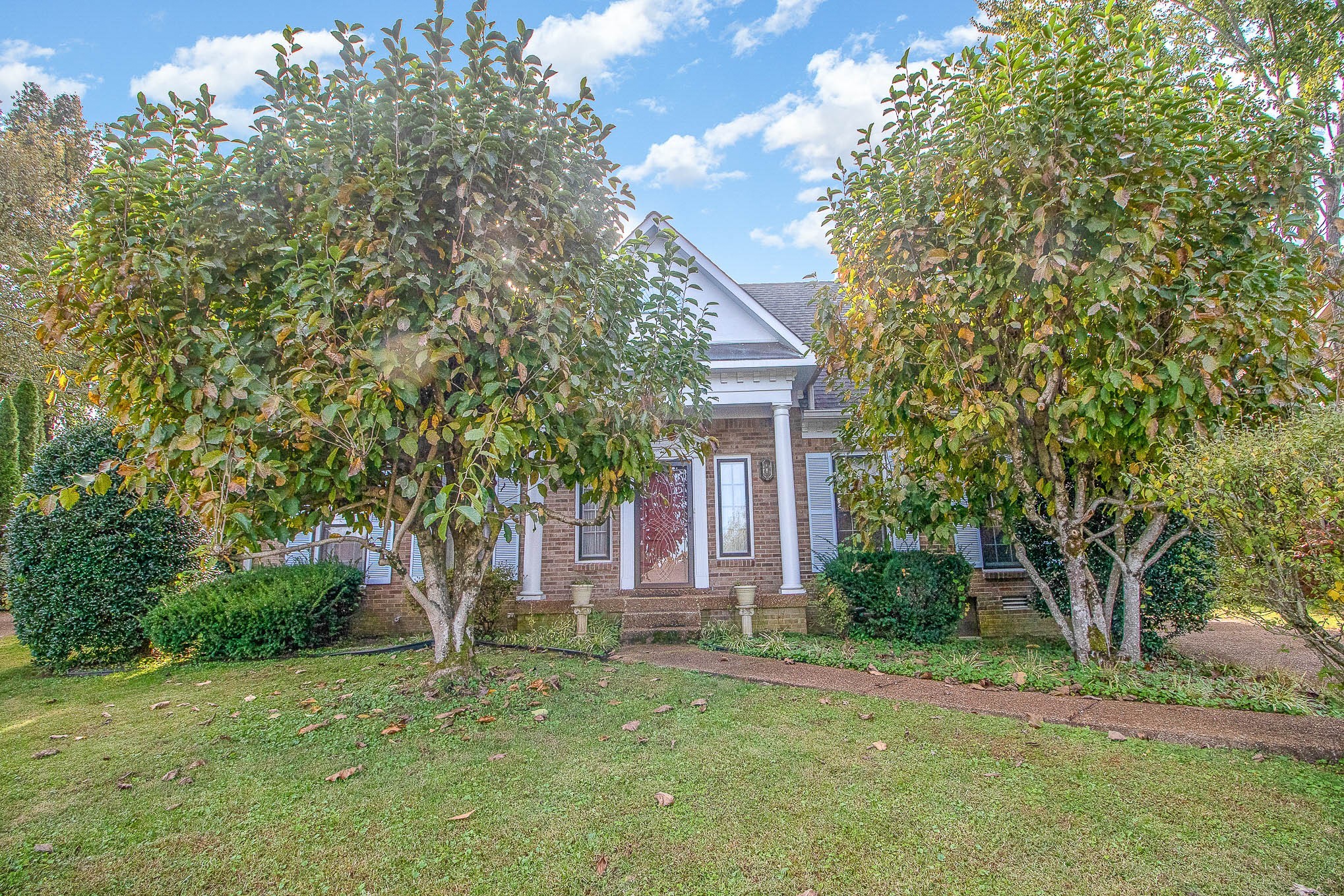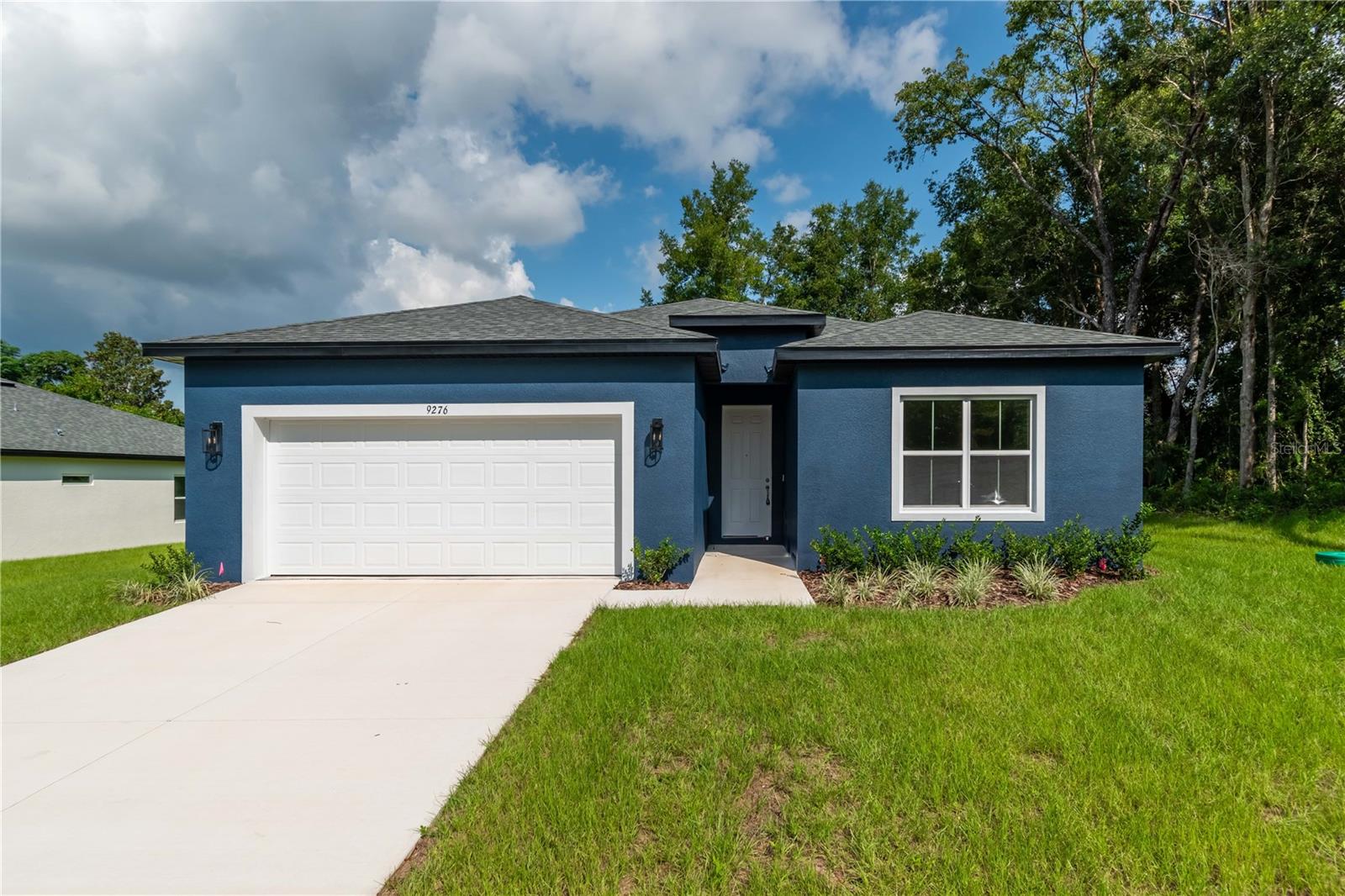- MLS#: 845731 ( Residential )
- Street Address: 1446 Saint James Loop
- Viewed: 20
- Price: $315,000
- Price sqft: $133
- Waterfront: No
- Year Built: 1990
- Bldg sqft: 2372
- Bedrooms: 3
- Total Baths: 2
- Full Baths: 2
- Garage / Parking Spaces: 3
- Days On Market: 18
- Additional Information
- County: CITRUS
- City: Inverness
- Zipcode: 34453
- Subdivision: Citrus Hills Cambridge Green
- Elementary School: Hernando
- Middle School: Inverness
- High School: Citrus
- Provided by: ERA American Suncoast Realty

- DMCA Notice
Nearby Subdivisions
Acreage
Belmont Hills
Belmont Hills Un 02
Belmont Hills Unti 01
Bloomfield Est
Cambridge Greens Of Citrus Hil
Citrus Est.
Citrus Hills
Citrus Hills - Belmont Hills
Citrus Hills - Cambridge Green
Citrus Hills - Celina Hills
Citrus Hills - Clearview Estat
City Of Inverness
Clearview Estates First Additi
Connell Lake Estates
Connell Lake Estates Phase Ii
Cypress Shores
Fletcher Heights
Golden Terrace Est.
Green Hills
Gregory Acres
Hercala Acres
Hilltop
Hiltop
Inverness Acres
Inverness Acres Un 1
Inverness Acres Unit 1
Inverness Acres Unit 2
Inverness Highlands
Inverness Highlands North
Inverness Highlands U 1-9
Inverness Highlands Unit 02
Inverness Highlands Unit 03
Inverness Village
Inverness Village Unit 4 Pb 9
Magnolia Beach Park
Newman Heights
Not In Hernando
Not On List
Oak Haven
Point Lonesome
Shenandoah
Sportsman Park
Sportsmens Park
Tierra Del Toro
Villages Of Inverness
Villagesinverness Un 4
Whispering Pines Villas
Whispering Pines Villas Ph 03
White Lake
White Lake Sub
Windermere
Windermere Ph 04
Wyld Palms
PRICED AT ONLY: $315,000
Address: 1446 Saint James Loop, Inverness, FL 34453
Would you like to sell your home before you purchase this one?
Description
Welcome to your dream home in the desirable community of Cambridge Greens at Citrus Hills!
This beautifully maintained 3 bedroom, 2 bath pool home offers the perfect blend of comfort and style. The remodeled kitchen is a true standoutideal for entertaining or enjoying a quiet morning at home. Relax in your private, solar heated pool and enjoy the spacious feel of the .63 acre lot. With a 3 car garage, theres room for vehicles, hobbies, or extra storage. The property also includes a coveted Citrus Hills Social Membership, giving you access to world class amenities, dining, and recreational opportunities.
Property Location and Similar Properties
Payment Calculator
- Principal & Interest -
- Property Tax $
- Home Insurance $
- HOA Fees $
- Monthly -
For a Fast & FREE Mortgage Pre-Approval Apply Now
Apply Now
 Apply Now
Apply NowFeatures
Building and Construction
- Covered Spaces: 0.00
- Exterior Features: ConcreteDriveway
- Flooring: LuxuryVinylPlank, Tile
- Living Area: 1256.00
- Roof: Asphalt, Shingle
Land Information
- Lot Features: Cleared, Trees
School Information
- High School: Citrus High
- Middle School: Inverness Middle
- School Elementary: Hernando Elementary
Garage and Parking
- Garage Spaces: 3.00
- Open Parking Spaces: 0.00
- Parking Features: Attached, Concrete, Driveway, Garage
Eco-Communities
- Pool Features: Heated, InGround, Pool, ScreenEnclosure, SolarHeat
- Water Source: Public
Utilities
- Carport Spaces: 0.00
- Cooling: CentralAir
- Heating: Central, Electric
- Road Frontage Type: CountyRoad
- Sewer: SepticTank
- Utilities: HighSpeedInternetAvailable
Finance and Tax Information
- Home Owners Association Fee Includes: LegalAccounting
- Home Owners Association Fee: 82.50
- Insurance Expense: 0.00
- Net Operating Income: 0.00
- Other Expense: 0.00
- Pet Deposit: 0.00
- Security Deposit: 0.00
- Tax Year: 2024
- Trash Expense: 0.00
Other Features
- Appliances: Dryer, Dishwasher, ElectricCooktop, ElectricOven, Refrigerator, Washer
- Association Name: Cambridge Greens POA
- Association Phone: 3527466770
- Interior Features: PrimarySuite, StoneCounters, ShowerOnly, SeparateShower
- Legal Description: CAMBRIDGE GREENS OF CITRUS HILLS PB 13 PG 119 LOT 12 BLK 2
- Levels: One
- Area Major: 08
- Occupant Type: Vacant
- Parcel Number: 2533994
- Possession: Closing
- Style: OneStory
- The Range: 0.00
- Views: 20
- Zoning Code: PDR
Similar Properties
Contact Info

- Kelly Hanick, REALTOR ®
- Tropic Shores Realty
- Hanickteamsellshomes.com
- Mobile: 352.308.9757
- hanickteam.sellshomes@gmail.com










