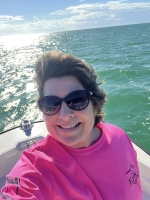- MLS#: 845816 ( Residential )
- Street Address: 1406 Eden Drive
- Viewed: 129
- Price: $299,000
- Price sqft: $168
- Waterfront: No
- Year Built: 1973
- Bldg sqft: 1783
- Bedrooms: 3
- Total Baths: 2
- Full Baths: 2
- Days On Market: 53
- Additional Information
- County: CITRUS
- City: Inverness
- Zipcode: 34450
- Subdivision: Inverness Highlands South
- Elementary School: Inverness Primary
- Middle School: Inverness
- High School: Citrus
- Provided by: NextHome South Pointe

- DMCA Notice
Nearby Subdivisions
001123 Lake Estates
Allens
Anglers Landing Ph 05 06
Anglers Landing Phase 1-6
Archwood Est.
Barnes Sub
Bay Meadow At 7 Lakes
Bay Meadows At Seven Lakes
Briarwood
Brookwood Acres Unrec
Broyhill Est.
City Of Inverness
Cypress Cove
Davis Lake Golf Est.
Davis Lake Golf Estates
East Cove
Eden Gardens
Eden Gardens 1st Add
Gospel Island Homesites
Hampton Point
Hampton Woods
Hickory Hill Retreats
Inverness Golf
Inverness Golf And C.c. Est.
Inverness Golf Estate
Inverness Golf Estates
Inverness Highlands
Inverness Highlands South
Inverness Highlands West
Inverness Shores
Lake Est.
Lake Tsala Gardens
Landings At Inverness
Lochshire Park
Lockshire Park
Moorings At Point O Woods
Not In Hernando
Not On List
Out Of County
Parker Brothers Lakeside
Pine Hill Add
Point O Woods
Point O Woods Unit 01
Pritchard Island
Riverside Gardens
Rolling Greens Inverness
Rolling Greens Of Inverness
Rosemont
Rutland Est.
Seven Lakes Park
Seven Lakes Park First Add
Shadow Wood
Sherwood Forest
Sherwoodforest Unrec Sub
Sunrise Lake Est.
Sunrise Lake Estates
Sweetwater Point
Waters Oaks
Whispering Pines Villas
PRICED AT ONLY: $299,000
Address: 1406 Eden Drive, Inverness, FL 34450
Would you like to sell your home before you purchase this one?
Description
Charming 3 Bedroom Home in the Heart of Inverness 1406 Eden Dr
Welcome to your slice of Florida paradise! Nestled in a quiet, established neighborhood, this well maintained 3 bedroom, 2 bathroom home at 1406 Eden Dr offers comfort, convenience, and character all in one.
Step inside to discover a warm and inviting layout featuring a spacious living area filled with natural light, perfect for both relaxing evenings and entertaining guests. The kitchen is well equipped with ample counter space, a cozy breakfast nook, and views of the backyardideal for morning coffee or weekend brunches.
The primary bedroom includes an en suite bath and generous closet space, while two additional bedrooms offer flexibility for family, guests, or a home office. Both bathrooms have been tastefully updated for a fresh, modern feel.
Outside, enjoy Florida living year round with a large backyard surrounded by mature treesperfect for barbecues, gardening, or simply unwinding. A covered patio area provides a shady retreat, and the attached garage offers extra storage or workspace potential.
Located just minutes from downtown Inverness, youll be close to shopping, dining, parks, lakes, and the famous Withlacoochee State Trail for biking and outdoor adventures.
Whether you're a first time buyer, downsizing, or looking for your next family home, 1406 Eden Dr is ready to welcome you. Come see it today!
Property Location and Similar Properties
Payment Calculator
- Principal & Interest -
- Property Tax $
- Home Insurance $
- HOA Fees $
- Monthly -
For a Fast & FREE Mortgage Pre-Approval Apply Now
Apply Now
 Apply Now
Apply NowFeatures
Building and Construction
- Covered Spaces: 0.00
- Exterior Features: PavedDriveway
- Flooring: Vinyl
- Living Area: 1707.00
- Roof: Metal
Land Information
- Lot Features: Trees
School Information
- High School: Citrus High
- Middle School: Inverness Middle
- School Elementary: Inverness Primary
Garage and Parking
- Garage Spaces: 0.00
- Open Parking Spaces: 0.00
- Parking Features: Driveway, Paved
Eco-Communities
- Pool Features: InGround, Pool
Utilities
- Carport Spaces: 0.00
- Cooling: CentralAir
- Heating: Central, Electric
- Sewer: SepticTank
Finance and Tax Information
- Home Owners Association Fee: 0.00
- Insurance Expense: 0.00
- Net Operating Income: 0.00
- Other Expense: 0.00
- Pet Deposit: 0.00
- Security Deposit: 0.00
- Tax Year: 2024
- Trash Expense: 0.00
Other Features
- Appliances: Dishwasher, Microwave, Oven, Range, Refrigerator
- Legal Description: INVERNESS HGLDS SOUTH PB 3 PG 51 LOTS 59 & 60 BLK 274
- Levels: One
- Area Major: 03
- Occupant Type: Vacant
- Parcel Number: 1783941
- Possession: Closing
- Style: OneStory
- The Range: 0.00
- Views: 129
- Zoning Code: LD
Similar Properties
Contact Info

- Kelly Hanick, REALTOR ®
- Tropic Shores Realty
- Hanickteamsellshomes.com
- Mobile: 352.308.9757
- hanickteam.sellshomes@gmail.com




















































