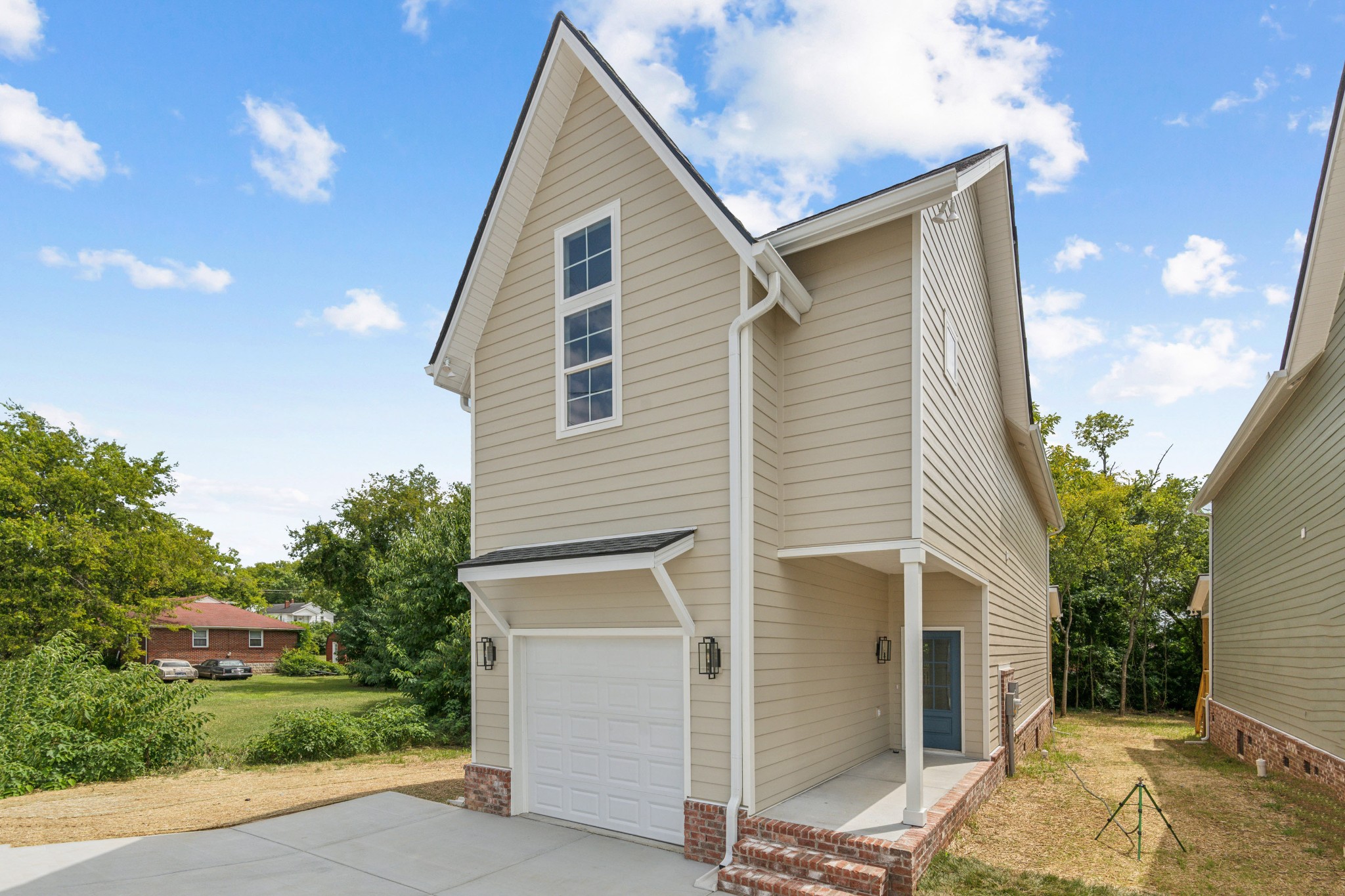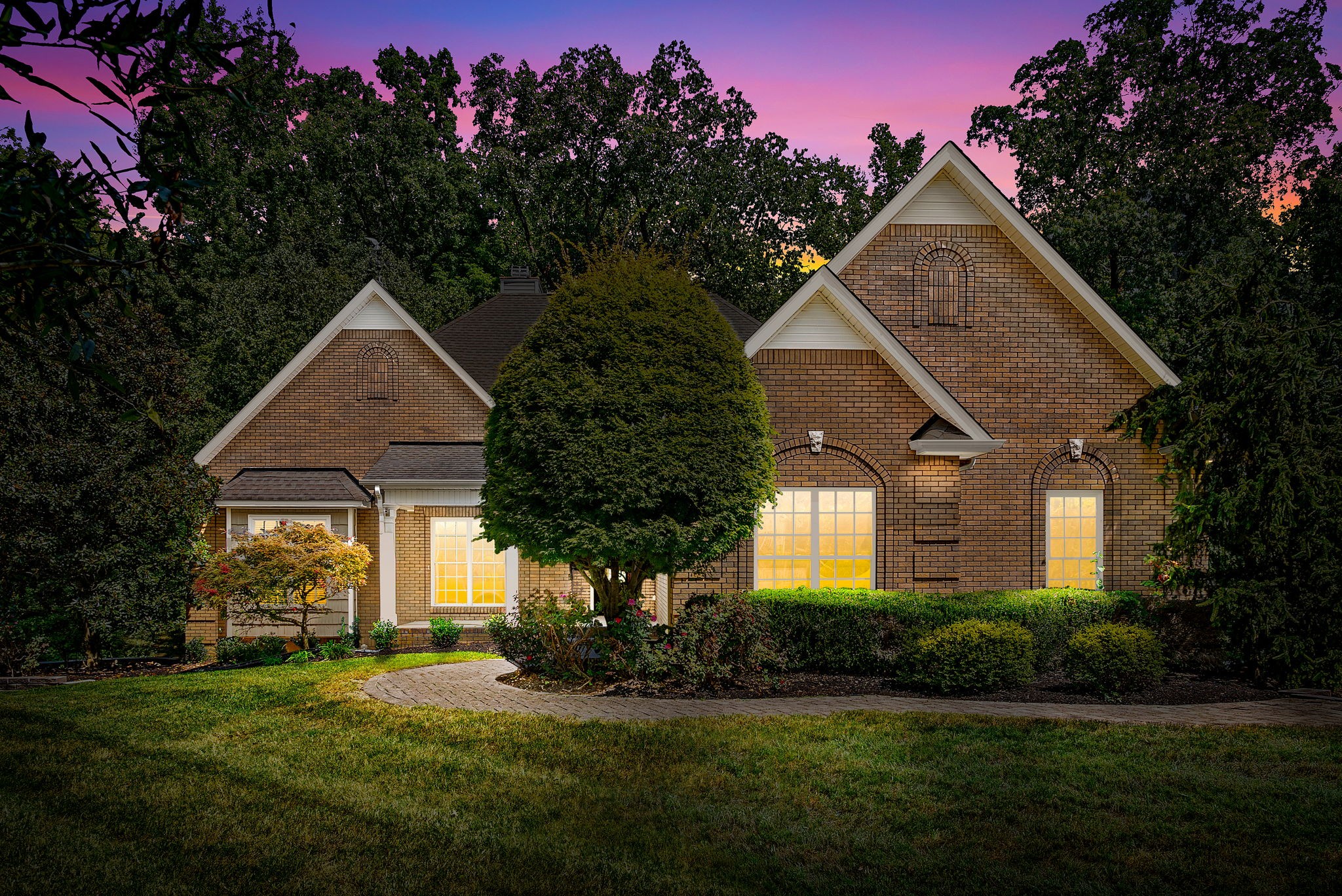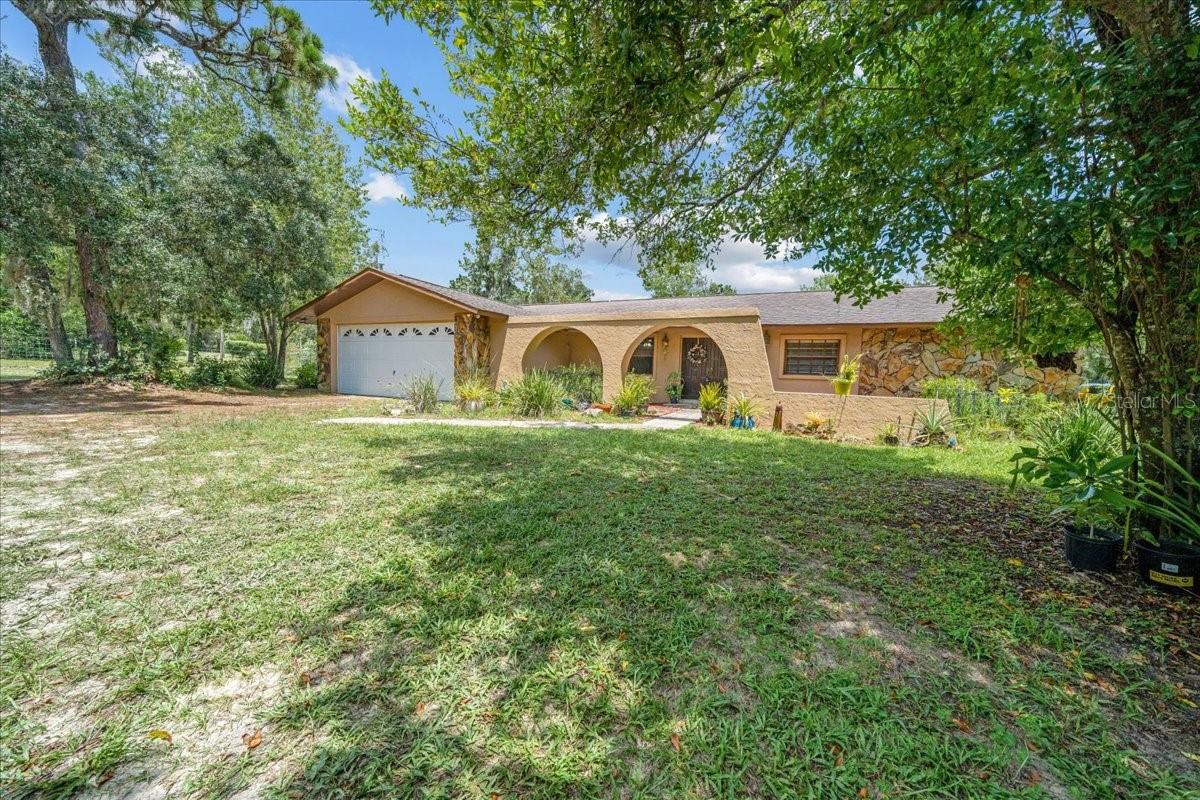- MLS#: 845950 ( Residential )
- Street Address: 1879 Forest Drive
- Viewed: 229
- Price: $459,000
- Price sqft: $165
- Waterfront: No
- Year Built: 1983
- Bldg sqft: 2785
- Bedrooms: 3
- Total Baths: 3
- Full Baths: 2
- 1/2 Baths: 1
- Garage / Parking Spaces: 2
- Days On Market: 49
- Additional Information
- County: CITRUS
- City: Inverness
- Zipcode: 34453
- Subdivision: Fletcher Heights
- Elementary School: Pleasant Grove
- Middle School: Inverness
- High School: Citrus
- Provided by: Century 21 J.W.Morton R.E.

- DMCA Notice
Nearby Subdivisions
Acreage
Belmont Hills
Belmont Hills Un 02
Belmont Hills Unti 01
Bloomfield Est
Celina Hills
Citrus Est.
Citrus Hills
Citrus Hills - Belmont Hills
Citrus Hills - Cambridge Green
Citrus Hills - Celina Hills
Citrus Hills - Clearview Estat
City Of Inverness
Clearview Estates First Add
Clearview Estates First Additi
Clearview Estates Second Add
Connell Lake Estates
Connell Lake Estates Phase Ii
Cypress Shores
Fletcher Heights
Green Hills
Green Hills 1st Add
Gregory Acres
Hampshire Hills
Hercala Acres
Hillcrest Estates
Hilltop
Hiltop
Inverness
Inverness Acres
Inverness Acres Un 1
Inverness Acres Unit 1
Inverness Hglds
Inverness Highlands
Inverness Highlands North
Inverness Highlands U 1-9
Inverness Highlands Unit 03
Inverness Village
Inverness Village Un 4
Magnolia Beach Park
Marina City
Newman Heights
Not In Hernando
Not On List
Pines Of Inverness
Point Lonesome
Shenandoah
Sportsman Park
Sportsmens Park
Tierra Del Toro
Unnamed Unrec Sub
Villages Of Inverness
Villagesinverness Un 4
Whispering Pines Villas
Whispering Pines Villas Ph 03
White Lake
White Lake Sub
Windermere
Windermere Ph 03
Windermere Ph 04
Wyld Palms
PRICED AT ONLY: $459,000
Address: 1879 Forest Drive, Inverness, FL 34453
Would you like to sell your home before you purchase this one?
Description
Discover your private sanctuary on 1.61 acres of lush, park like groundsjust minutes from historic downtown Inverness and its many amenities. This custom built 3 bedroom, 2.5 bath, 2,454 SF home with an attached 2 car garage is nestled in Fletcher Heights, a peaceful, non HOA neighborhood known for its spacious custom homes and oversized lots. Located directly across from the 290 acre Whispering Pines Park, where youll enjoy walking and biking trails, sports courts, playgrounds, a splash pad, pool, and shaded picnic areas. You're also just minutes from the Withlacoochee State Trail, local shops, restaurants, and medical facilitiesoffering the perfect blend of peaceful country living with in town convenience. Step inside to a large mudroom that leads into the foyer and opens to a spacious, open concept living and dining area. A stone faced fireplace serves as a cozy focal point, ideal for gathering with family and friends. The adjacent expansive kitchen features plentiful cabinet and counter space, a center island with cooktop, built in oven and microwave, and a breakfast barperfect amenities for the home chef. The split bedroom layout offers oversized bedrooms with ample closet space. The primary bedroom includes a generous walk in closet, a luxurious en suite bath with jetted garden tub and separate shower. At the rear of the home, an under air enclosed porch with numerous windows overlooks the scenic backyard, offering the perfect space to relax and enjoy the view. Outside, youll find a 520 SF detached, climate controlled workshop with a built in officeperfect for hobbies, storage, a potential in law suite, or a home based business. Additional features include a screened gazebo, a barbecue/fire pit area, two storage sheds, and a bird aviary. This home offers the perfect blend of spacious interiors, functional outbuildings, and natural beautyall just minutes from Invernesss charming downtown and abundant outdoor recreation. Recent updates include; new roof on the main house (2018), new metal roof on the workshop (2019), new electrical service panel (2019), new high efficiency heat pump water heater (2021), and new windows (2010). Tucked away in a peaceful settingyet just minutes from everythingthis move in ready home offers the ideal balance of seclusion, natural beauty, and small town living.
Property Location and Similar Properties
Payment Calculator
- Principal & Interest -
- Property Tax $
- Home Insurance $
- HOA Fees $
- Monthly -
For a Fast & FREE Mortgage Pre-Approval Apply Now
Apply Now
 Apply Now
Apply NowFeatures
Building and Construction
- Covered Spaces: 0.00
- Exterior Features: BlacktopDriveway, ConcreteDriveway, RoomForPool
- Fencing: SplitRail
- Flooring: Carpet, Laminate, LuxuryVinylPlank, Tile
- Living Area: 2454.00
- Other Structures: Gazebo, Sheds, Storage, StudioOffice, Workshop
- Roof: Asphalt, Metal, Shingle
Property Information
- Property Condition: NewConstruction
Land Information
- Lot Features: Acreage, RollingSlope, Trees
School Information
- High School: Citrus High
- Middle School: Inverness Middle
- School Elementary: Pleasant Grove Elementary
Garage and Parking
- Garage Spaces: 2.00
- Open Parking Spaces: 0.00
- Parking Features: Attached, Concrete, Driveway, Garage, GarageDoorOpener
Eco-Communities
- Pool Features: None
- Water Source: Public
Utilities
- Carport Spaces: 0.00
- Cooling: CentralAir
- Heating: HeatPump
- Road Frontage Type: CityStreet
- Sewer: SepticTank
Finance and Tax Information
- Home Owners Association Fee: 0.00
- Insurance Expense: 0.00
- Net Operating Income: 0.00
- Other Expense: 0.00
- Pet Deposit: 0.00
- Security Deposit: 0.00
- Tax Year: 2024
- Trash Expense: 0.00
Other Features
- Appliances: BuiltInOven, Dryer, Dishwasher, ElectricCooktop, Disposal, Microwave, Refrigerator, WaterHeater, Washer
- Interior Features: Attic, BreakfastBar, Bathtub, Fireplace, GardenTubRomanTub, JettedTub, MainLevelPrimary, PrimarySuite, OpenFloorplan, PullDownAtticStairs, StoneCounters, SplitBedrooms, SeparateShower, TubShower, UpdatedKitchen, WalkInClosets, WoodCabinets, WindowTreatments
- Legal Description: LOT 1B: COM AT MOST N'LY COR OF LT 1 FLETCHER HEIGHTS PB 1 PG 41 SD PT BEING ON THE ARC OF A CURVE CONCAVED SW'LY HAVING A CENTRAL ANGLE OF 44DEG 38M 20S AND A RADIUS OF 539.76 FT TH SE'LY AL ARC OF SD CURVE AND AL E LN OF SD LT 1 212.06 FT TO POB (C HORD BEARING AND DISTANCE BETWEEN SD PTS BEING S 32DEG 28M 22S E 210.70 FT) TH CONT SE'LY AL ARC OF SD CURVE AND AL SD EL 208.47 FT TO PT OF TANG OF SD CURVE (CHORD BEARING AND DISTANCE BETWEEN SD PTS BEING S 10DEG 09M 12S E 207.17 FT) TH S 00DEG 54M 40S W AL SD E LN 115.45 FT TO SE COR OF SD LT 1 TH N 88DEG 23M 50S W AL S LN OF SD LT 1 544.93 FT TH N 55DEG 08M 49S E 268.60 FT TH N 63DEG 40M 04S E 91.17 FT TH N 62DEG 04M 39S E 235.30 FT TO POB AS REC IN PB 14 PG 142 ---&--- LESS S 50 FT
- Levels: One
- Area Major: 07
- Occupant Type: Owner
- Parcel Number: 1687969
- Possession: Closing
- Style: Ranch, OneStory
- The Range: 0.00
- Views: 229
- Zoning Code: ULD
Similar Properties
Contact Info

- Kelly Hanick, REALTOR ®
- Tropic Shores Realty
- Hanickteamsellshomes.com
- Mobile: 352.308.9757
- hanickteam.sellshomes@gmail.com































































