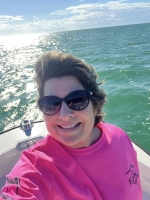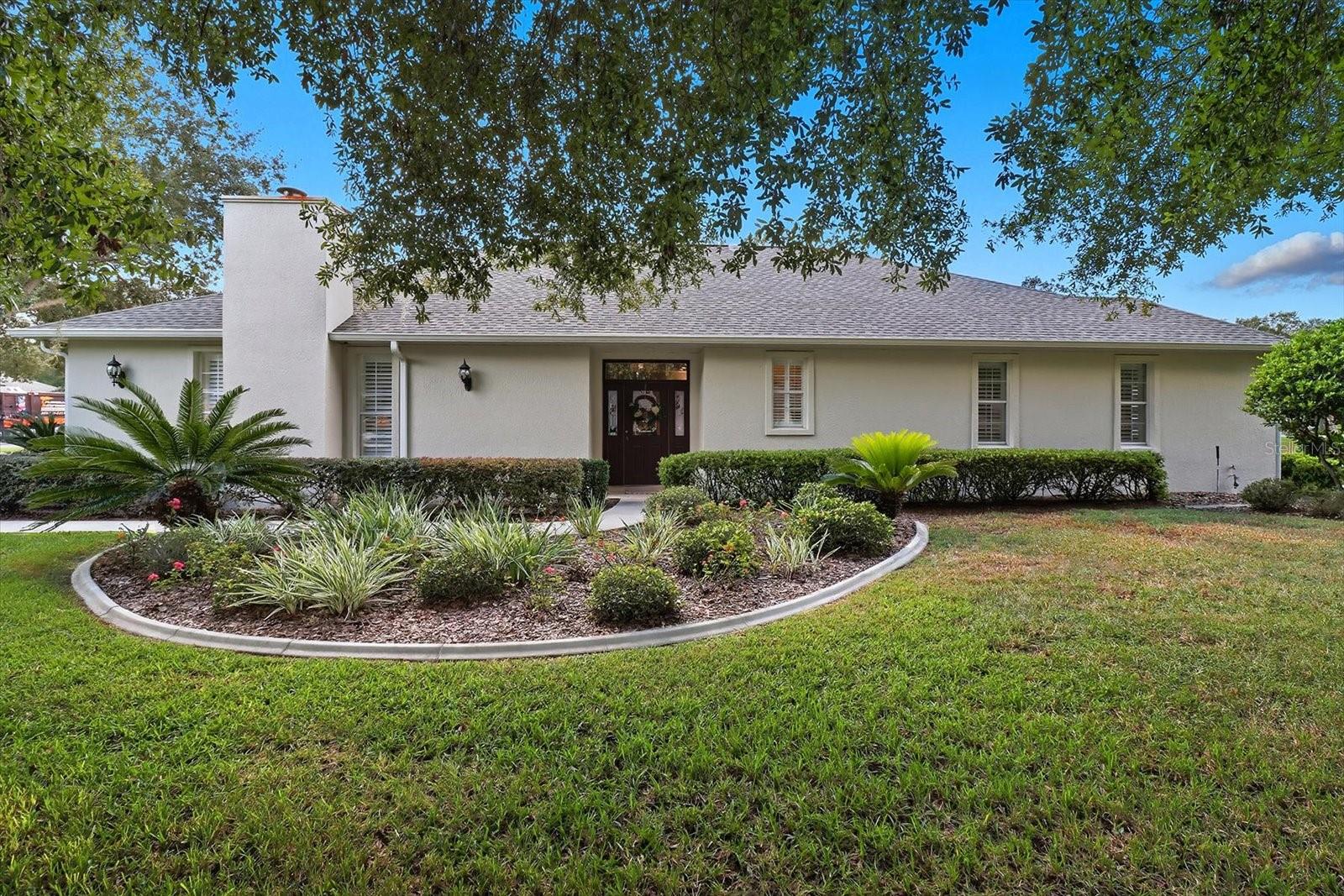- MLS#: 846888 ( Residential )
- Street Address: 814 Pompeo Avenue
- Viewed: 156
- Price: $399,900
- Price sqft: $127
- Waterfront: No
- Year Built: 1987
- Bldg sqft: 3159
- Bedrooms: 3
- Total Baths: 3
- Full Baths: 2
- 1/2 Baths: 1
- Garage / Parking Spaces: 2
- Days On Market: 145
- Additional Information
- County: CITRUS
- City: Crystal River
- Zipcode: 34429
- Subdivision: Crystal Paradise Est.
- Elementary School: Rock Crusher
- Middle School: Crystal River
- High School: Crystal River
- Provided by: The Holloway Group

- DMCA Notice
Nearby Subdivisions
001896 Village Of Picardy
Aero Estates
Arbor Court
Arbor Court 1st Add
Arbor Court 3rd Add
Bayview Homes
Charpias Add To Crystal River
Connell Heights
Connells Heights
Crystal Crest
Crystal Paradise Est.
Crystal Paradise Estates
Crystal River
Crystal River Village
Crystal Shore Estates
Crystal Shores Est.
Dixie Shores
Dixie Shores Un 1
Fairmont Village 1st Add
Fox Hollow Village
Fox Hollow Village First Add
From Sd
Glen Aire Est.
Golf View
Golf View Sub
Green Leaf Forest
Holiday Acres
Hourglass Lake
Hourglass Lake Rep
Hourglass Lake Sub
Jenkins Estates Replat Sunset
Knights Addition To C/r
La Jolla Palms
Lajolla Palms
Mayfair Gardens
Meadow Woods
Meadowcrest
Meadowcrest - Arbor Court
Meadowcrest - Fairmont Village
Meadowcrest - Fox Hollow
Meadowcrest - Pinehurst
Montezuma Waters M.h. Est.
Montezuma Waters Mobile Home E
Not In Hernando
Not On List
Palm Island
Palm Springs
Paradise Country Club
Paradise Cove
Paradise Isle
Parkers Haven
Pearsons Black Creek
Pinehurst Village 1st Add
Plantation Estates
Pretty Spgs
Pretty Springs
Spring O Paradise
Springdale
Springdale Add
Springs O Paradise
Springs On Kings Bay
St Martins Estuary Retreats
St. Martins Estuary Retreats
Sunny Shores
Sunset Shores
The Bay Villas
Tropic Terrace
Village Of Picardy
Village Picardy
Watermans
Woods N Waters
Woodward Park
PRICED AT ONLY: $399,900
Address: 814 Pompeo Avenue, Crystal River, FL 34429
Would you like to sell your home before you purchase this one?
Description
Welcome to this upgraded beauty in the heart of Crystal River but high and dry! 3 bedroom, 2 1/2 bath split floor plan with carpeted bedrooms, tiled entryway and laminate flooring in living areas. Pull into the circular driveway and immediately notice the oversized shaded lot on almost an acre with mature trees with irrigation. Walk inside and you have a huge sitting area. Masterbedroom with private bath, dual vanities, granite countertops, walk in shower, walk in closet and separate linen closet. Hall bath with tub/shower combination divides the two guest bedrooms. Kitchen overlooks living room and offers a nice size breakfast bar, double sink, granite countertops, dishwasher, glass top stove, built in microwave, self closinig drawers and doors, side by side fridge all new stainless steel applliances. Separate dining room walks to kitchen. Family room under air leads to lanai with gorgeous views of private wooded back yard. Two car garage offers washer/dryer hookups, built in storage area in loft area. Half bath off garage into hallway. No deed restrictions allows you to keep your boat or toys close by! Private well and septic. Brand New Roof. Updated kitchen and baths. Lots of square footage. Minutes to the crystal clear springs, Gulf of America, boat ramps, restaurants, downtown festivities, Crystal River Airport, festivals and so much more!
Property Location and Similar Properties
Payment Calculator
- Principal & Interest -
- Property Tax $
- Home Insurance $
- HOA Fees $
- Monthly -
For a Fast & FREE Mortgage Pre-Approval Apply Now
Apply Now
 Apply Now
Apply NowFeatures
Building and Construction
- Covered Spaces: 0.00
- Exterior Features: CircularDriveway, ConcreteDriveway, RoomForPool
- Flooring: Carpet, Laminate, Tile
- Living Area: 2292.00
- Roof: Asphalt, Shingle
School Information
- High School: Crystal River High
- Middle School: Crystal River Middle
- School Elementary: Rock Crusher Elementary
Garage and Parking
- Garage Spaces: 2.00
- Open Parking Spaces: 0.00
- Parking Features: Attached, Boat, CircularDriveway, Concrete, Driveway, Garage
Eco-Communities
- Pool Features: None
- Water Source: Public
Utilities
- Carport Spaces: 0.00
- Cooling: CentralAir
- Heating: Central, Electric
- Sewer: PublicSewer
Finance and Tax Information
- Home Owners Association Fee: 0.00
- Insurance Expense: 0.00
- Net Operating Income: 0.00
- Other Expense: 0.00
- Pet Deposit: 0.00
- Security Deposit: 0.00
- Tax Year: 2024
- Trash Expense: 0.00
Other Features
- Appliances: Dishwasher, ElectricOven, Microwave, Refrigerator, WaterHeater
- Interior Features: DualSinks, PrimarySuite, SittingAreaInPrimary, SplitBedrooms, ShowerOnly, SolidSurfaceCounters, SeparateShower, TubShower, UpdatedKitchen, WalkInClosets, FirstFloorEntry
- Legal Description: CRYSTAL PARADISE ESTS UNIT 1 LOT 17 BLK G PB 4 PG 6
- Area Major: 23
- Occupant Type: Owner
- Parcel Number: 1105021
- Possession: Closing
- Style: Contemporary
- The Range: 0.00
- Topography: Varied
- Views: 156
- Zoning Code: LDR
Similar Properties

- Kelly Hanick, REALTOR ®
- Tropic Shores Realty
- Hanickteamsellshomes.com
- Mobile: 352.308.9757
- hanickteam.sellshomes@gmail.com





















































