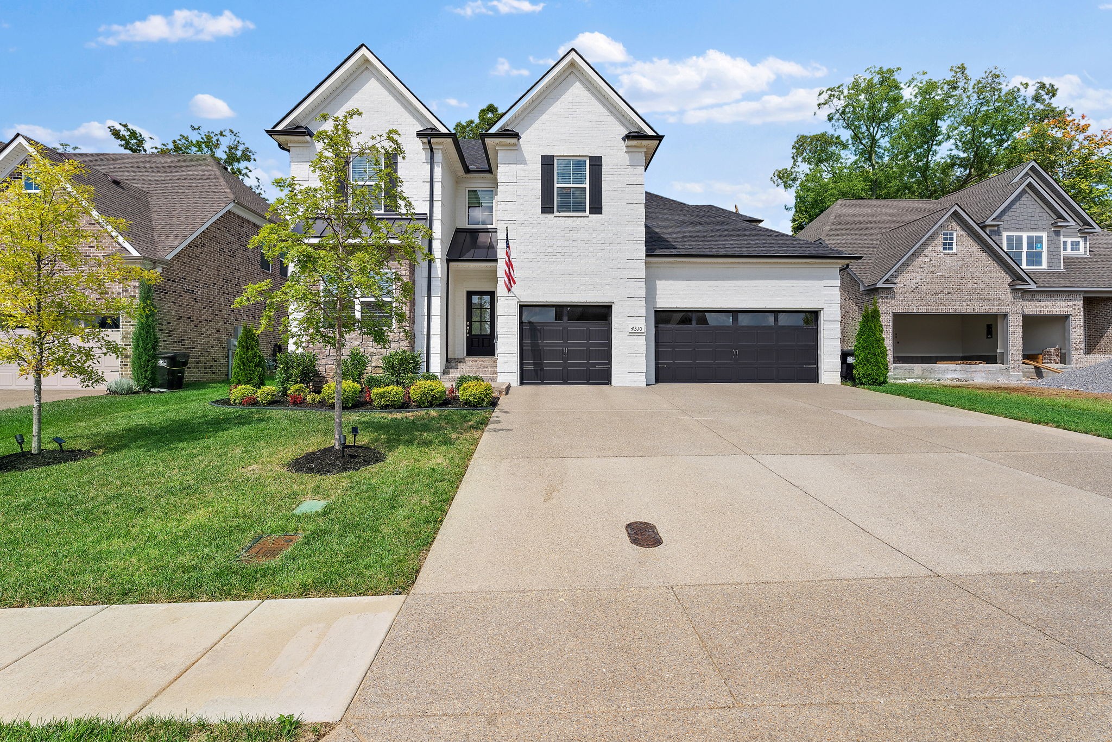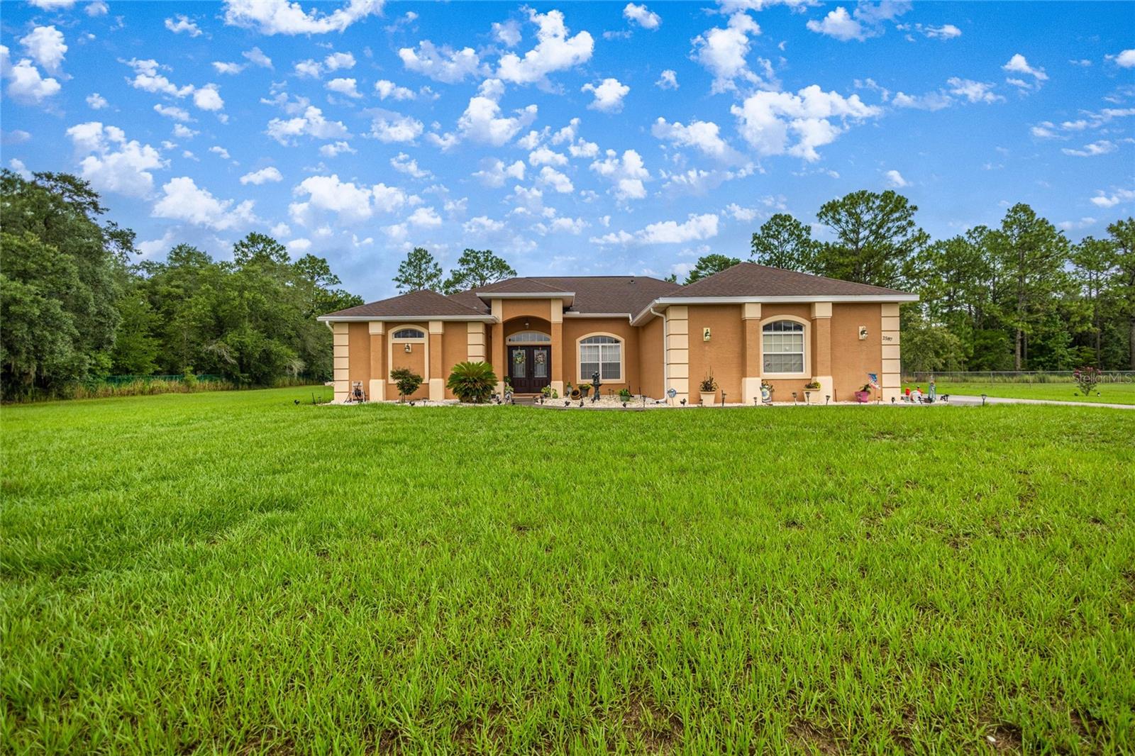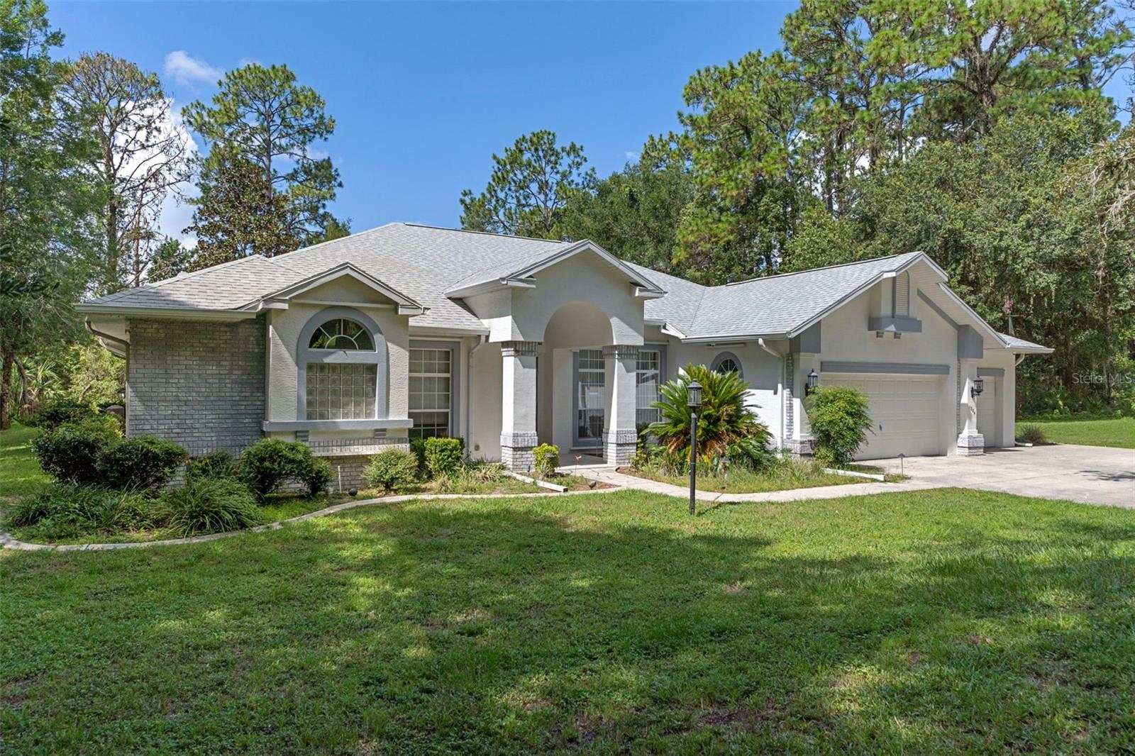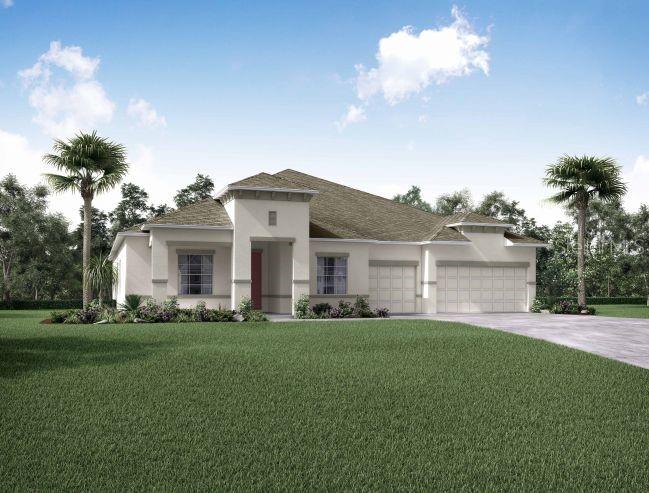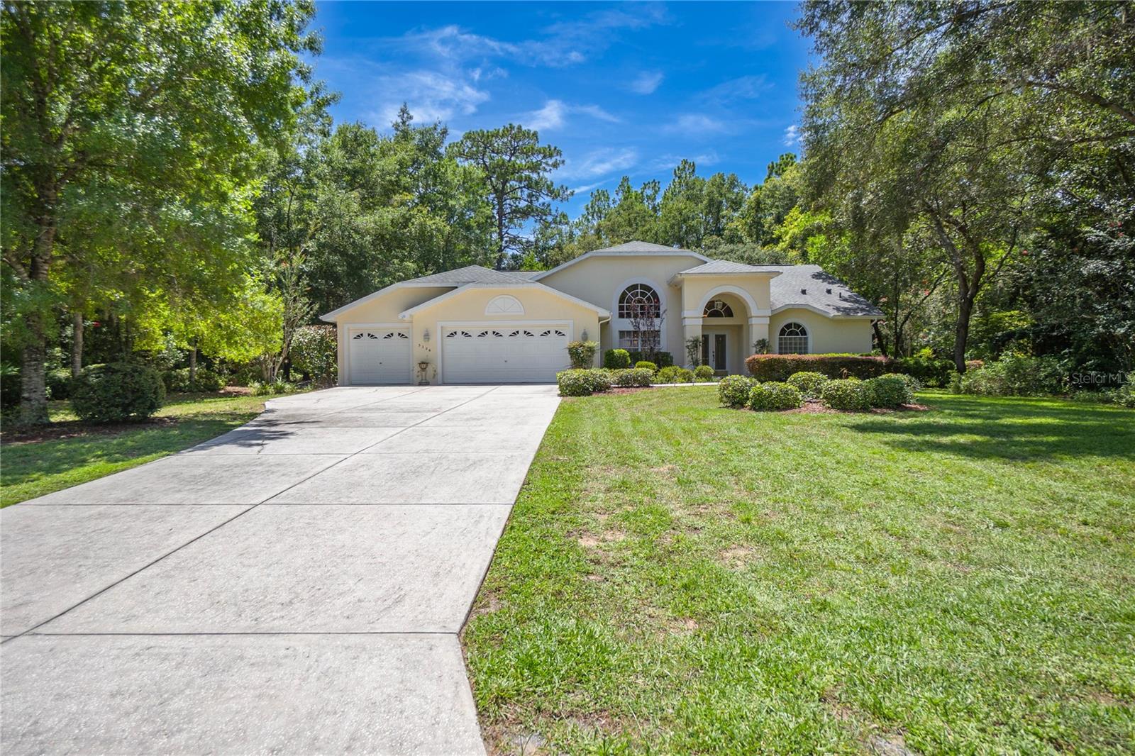- MLS#: 847051 ( Residential )
- Street Address: 5326 Red Ribbon Point
- Viewed: 27
- Price: $524,998
- Price sqft: $139
- Waterfront: No
- Year Built: 2001
- Bldg sqft: 3777
- Bedrooms: 3
- Total Baths: 3
- Full Baths: 3
- Garage / Parking Spaces: 3
- Days On Market: 46
- Additional Information
- County: CITRUS
- City: Beverly Hills
- Zipcode: 34465
- Subdivision: Pine Ridge
- Elementary School: Central Ridge
- Middle School: Citrus Springs
- High School: Lecanto
- Provided by: Keller Williams Realty - Elite Partners II

- DMCA Notice
Nearby Subdivisions
Beverly Hills
Beverly Hills Market Area
Beverly Hills Un 1
Beverly Hills Unit 02
Beverly Hills Unit 04
Beverly Hills Unit 05
Beverly Hills Unit 08 Ph 01
Beverly Hills Unit 08 Ph 02
Citrus Springs
Fairways At Twisted Oaks
Fairways At Twisted Oaks Sub
Fairways/twisted Oaks Ph Two
Fairwaystwisted Oaks Ph Two
Greenside
High Rdg Village
Highridge Village
Lakeside Village
Laurel Ridge
Laurel Ridge 01
Laurel Ridge 02
Not Applicable
Not In Hernando
Not On List
Oak Mountain Estate
Oak Ridge
Oak Ridge Ph 02
Oak Ridge Phase Two
Oakwood Village
Parkside Village
Pine Mountain Est.
Pine Ridge
Pine Ridge Unit 01
Pine Ridge Unit 02
Pine Ridge Unit 03
Pineridge Farms
The Fairways Twisted Oaks
The Fairways @ Twisted Oaks
The Fairways At Twisted Oaks
The Glen
PRICED AT ONLY: $524,998
Address: 5326 Red Ribbon Point, Beverly Hills, FL 34465
Would you like to sell your home before you purchase this one?
Description
One or more photo(s) has been virtually staged. If your dream home includes a 3 car garage, a pool that says summer starts now, and enough space to host a game of hide and seek with ten people and still not be found, welcome to your moment. This 3 bedroom, 3 bathroom slice of Pine Ridge sits on a full acre and serves up 2,599 square feet of oh wow at every turn. Step through the grand double doors and into a foyer so bright it might require sunglasses. The layout is open, airy, and ready for your furniture to strike a pose. Cathedral ceilings? Check. Oversized windows? Absolutely. The kitchen is a glorious throwback to when cabinets were solid, counters were expansive, and there was room for more than one person to cook without elbowing each other. Theres even a breakfast nook with pool views because why not feel fancy while eating cereal? The primary suite is big enough to practice your cartwheels in and includes a walk in closet, and a jetted tub. The guest bedrooms are generously sized too, in case your in laws accidentally stay an extra week. Now to the real star of the show: the screened in pool and patio. Cannonballs, cocktails, or quiet mornings with coffee and birdsongits your call. Plus, youve got a yard big enough for a garden, or a fire pit. This house isnt just a place to live. Its a place to live a little larger. Come see it for yourself before someone elses Pinterest board comes to life instead.
Property Location and Similar Properties
Payment Calculator
- Principal & Interest -
- Property Tax $
- Home Insurance $
- HOA Fees $
- Monthly -
For a Fast & FREE Mortgage Pre-Approval Apply Now
Apply Now
 Apply Now
Apply NowFeatures
Building and Construction
- Covered Spaces: 0.00
- Exterior Features: PavedDriveway
- Flooring: Carpet, Laminate, Tile, Wood
- Living Area: 2599.00
- Roof: Asphalt, Shingle
Land Information
- Lot Features: Rectangular, Trees
School Information
- High School: Lecanto High
- Middle School: Citrus Springs Middle
- School Elementary: Central Ridge Elementary
Garage and Parking
- Garage Spaces: 3.00
- Open Parking Spaces: 0.00
- Parking Features: Attached, Driveway, Garage, Paved, GarageDoorOpener
Eco-Communities
- Pool Features: InGround, Pool, ScreenEnclosure
- Water Source: Public
Utilities
- Carport Spaces: 0.00
- Cooling: CentralAir
- Heating: HeatPump
- Sewer: SepticTank
- Utilities: UndergroundUtilities
Finance and Tax Information
- Home Owners Association Fee Includes: None
- Home Owners Association Fee: 95.00
- Insurance Expense: 0.00
- Net Operating Income: 0.00
- Other Expense: 0.00
- Pet Deposit: 0.00
- Security Deposit: 0.00
- Tax Year: 2024
- Trash Expense: 0.00
Other Features
- Appliances: Dryer, Dishwasher, ElectricOven, ElectricRange, MicrowaveHoodFan, Microwave, Refrigerator, Washer
- Association Name: Pine Ridge HOA
- Association Phone: 352-746-0899
- Interior Features: Bathtub, TrayCeilings, CathedralCeilings, Fireplace, JettedTub, MainLevelPrimary, PrimarySuite, SolidSurfaceCounters, SeparateShower, TubShower, WalkInClosets, WoodCabinets, SlidingGlassDoors
- Legal Description: PINE RIDGE UNIT 3 PB 8 PG 51 LOT 3 BLK 8
- Levels: One
- Area Major: 14
- Occupant Type: Vacant
- Parcel Number: 2135646
- Possession: Closing
- Style: OneStory
- The Range: 0.00
- Views: 27
- Zoning Code: PDO, RUR
Similar Properties
Contact Info

- Kelly Hanick, REALTOR ®
- Tropic Shores Realty
- Hanickteamsellshomes.com
- Mobile: 352.308.9757
- hanickteam.sellshomes@gmail.com

























































