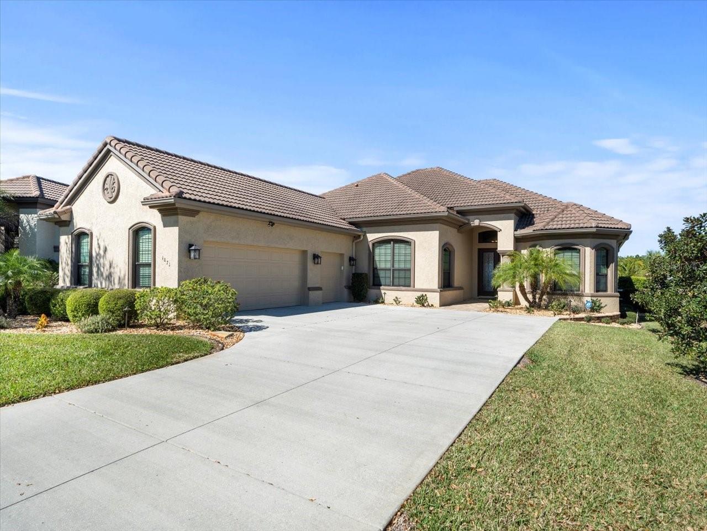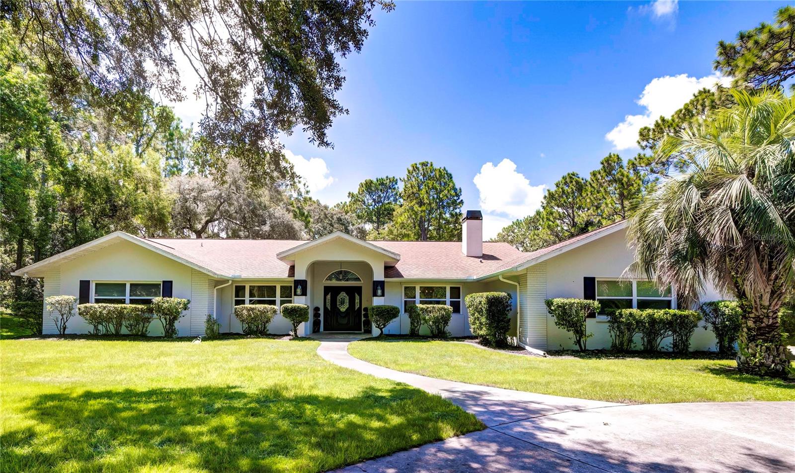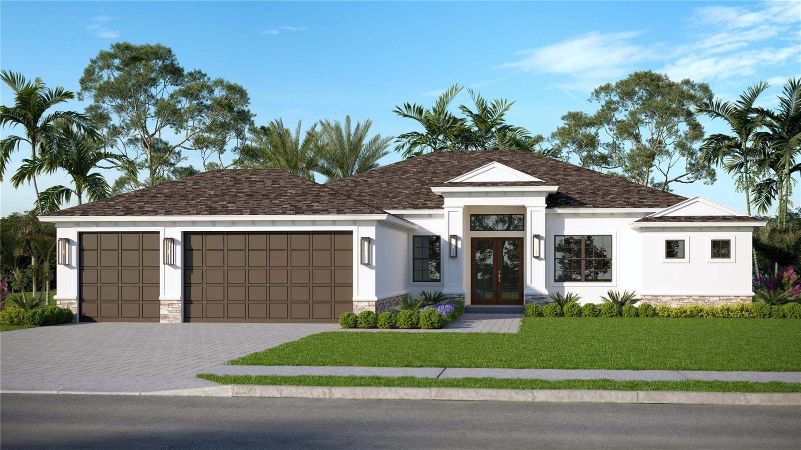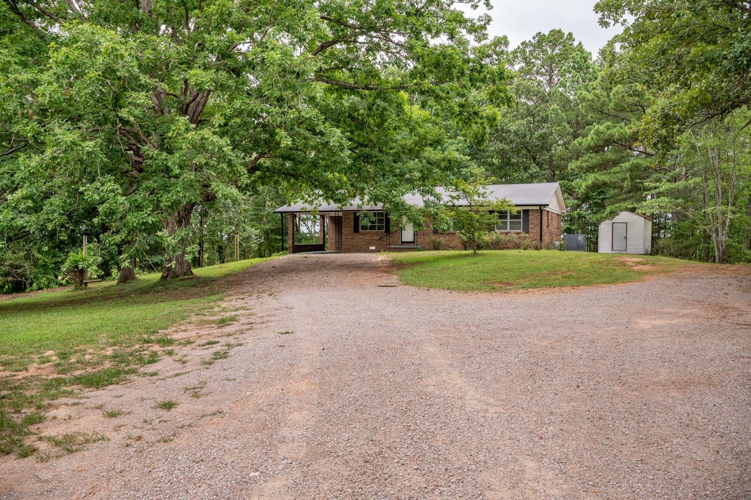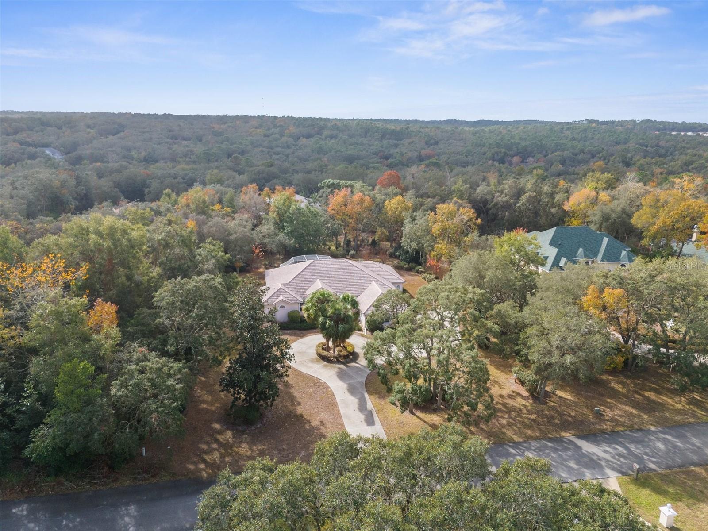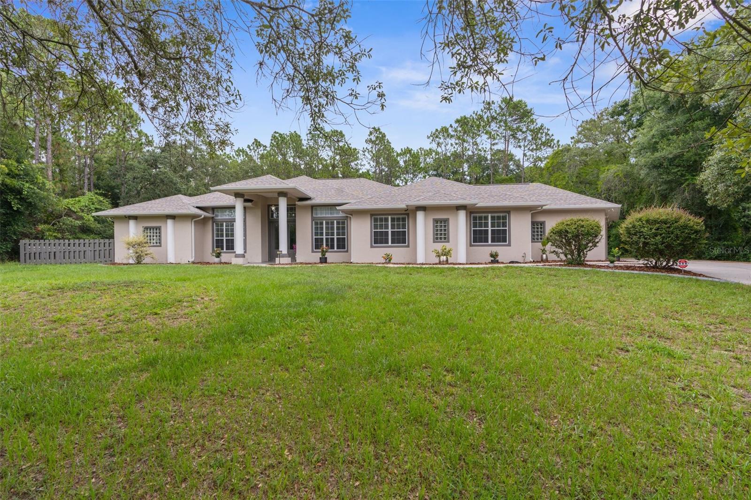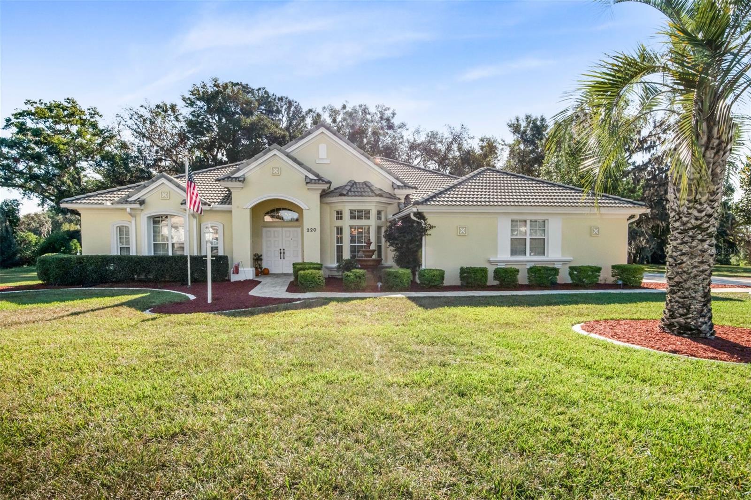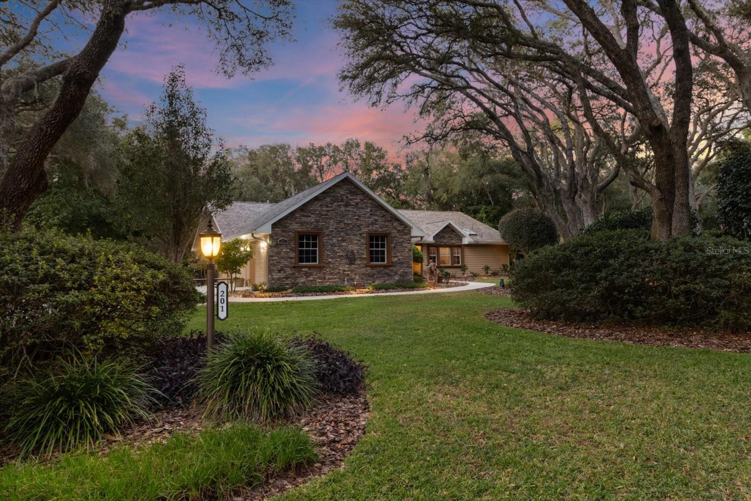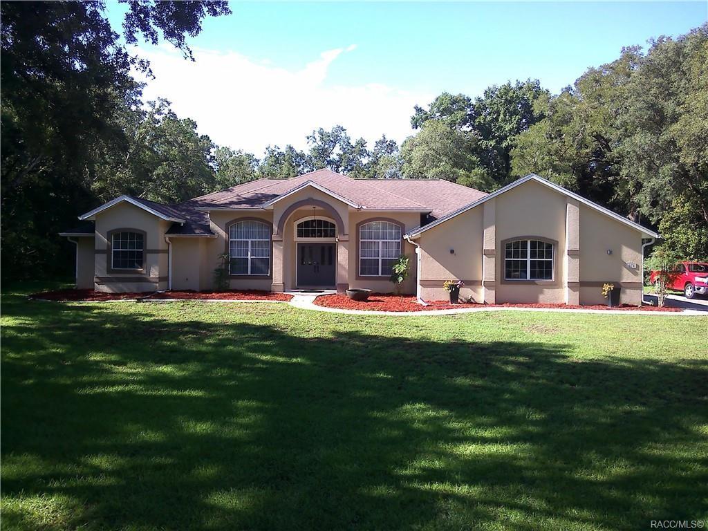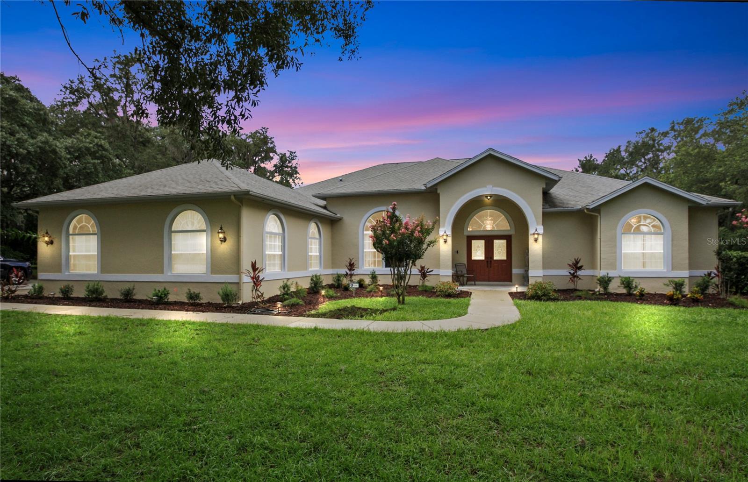- MLS#: 2241341 ( Residential )
- Street Address: 1150 W Tacoma Street
- Viewed: 61
- Price: $584,000
- Price sqft: $223
- Waterfront: No
- Year Built: 2025
- Bldg sqft: 2624
- Bedrooms: 3
- Total Baths: 3
- Full Baths: 3
- Garage / Parking Spaces: 3
- Additional Information
- Geolocation: 29 / -82
- County: CITRUS
- City: Hernando
- Zipcode: 34442
- Subdivision: Not In Hernando
- Elementary School: Not Zoned for Hernando
- Middle School: Not Zoned for Hernando
- High School: Not Zoned for Hernando
- Provided by: Homan Realty Group Inc

- DMCA Notice
Nearby Subdivisions
000224 Canterbury Lake Estate
001404 Parsons Point Addition
Apache Shores
Apache Shores Units 1-13
Arbor Lakes
Arbor Lakes Unit 1
Arbor Lakes Unit Iii
Arrowhead
Bellamy Rdg
Canterbury Lake Estates
Casa De Sol
Chappells Unrec
Citrus Hills
Citrus Hills - Canterbury Lake
Citrus Hills - Clearview Estat
Citrus Hills - Fairview Estate
Citrus Hills - Hampton Hills
Citrus Hills - Meadowview
Citrus Hills - Presidential Es
Citrus Hills - Terra Vista
Citrus Hills - Terra Vista - B
Citrus Hills - Terra Vista - G
Citrus Hills - Terra Vista - H
Citrus Hills - Terra Vista - S
Citrus Hills - Terra Vista - W
Clearview Estates
Crystal Hill Mini Farms
Fairview Estates
Forest Lake
Forest Lake North
Forest Lakes
Golden Village
Griffin View
Hampton Hills
Hercala Acres
Heritage
Hernando City Heights
Hernandos Hideaway
Hillside South Terra Vista
Hunt Club
Hunt Club Un 01
Hunt Club Un 1
Hunt Club Un 2
Huntclub Un 2
Lake Park
Lakeview Villas
Las Brisas
Not In Hernando
Not On List
Oakwood Island
Parsons Point Add To Hernando
Parsons Pt Add
Quail Run
Quail Run Ph 02
River Lakes Manor
Royal Coach Village
Skyview Glen
Skyview Villas Iii Ph Ii
Southgate Villas
Tanglewood
Terra Vista Bellamy Ridge
Terra Vista Halls Reserve
Tsala Apopka Retreats
Waters Oaks
Westford Villas Ii
Willola Heights
Woodview Villas 03
Woodview Villas Ii
PRICED AT ONLY: $584,000
Address: 1150 W Tacoma Street, Hernando, FL 34442
Would you like to sell your home before you purchase this one?
Description
This beautiful 3 bedroom, 3 bathroom home, with 2,624 sq. ft. of thoughtfully designed living space, is complete with a 3 car garage. This home has a master suite with an ensuite, and the second bedroom also features an ensuite, allowing this home to have two master suites! As part of our Legacy Series, this even home comes with impact fees included and a 2 10 Home Buyer Warranty Program, offering both security and style.
The modern kitchen is a chef's dream, featuring quartz countertops, a ceramic tile backsplash, all wood cabinets with soft close drawers and doors, and Frigidaire stainless steel appliances. Throughout the home, enjoy elegant LVP flooring and luxurious ceramic tile floors in the bathrooms, which are finished with all wood cabinets and beveled mirror medicine cabinets. The master bathroom boasts double sinks, elongated toilets, and high quality finishes.
Energy efficiency is at the forefront, with R 30 insulation in the ceiling, R 11 insulation between the house and garage walls, and 3/4' high R insulation on exterior block walls for optimal thermal performance. This home also includes Low E insulated windows, a 15 SEER heat pump, and a programmable thermostat to ensure comfort and savings year round.
The exterior is equally impressive, featuring 30 year dimensional fiberglass shingles, stucco textured finish, a 5 zone irrigation system, and 7500 sq. ft. of Bahia sod, creating a perfect outdoor space. Modern conveniences like 2 TV, 2 phone, and 1 USB receptacle, fan prewires, and a garage door opener with key pad make this home both functional and ready for the future.
Customization is key! Joseph W Mazzuco Custom Home Builders offers you the ability to modify the floor plan on this lot, bring your own plans, or create new ones for your next forever home. Whether you build on this lot or your own, Joseph W Mazzuco Custom Home Builders will turn your vision into reality.
Seize the opportunity to design your dream home with a trusted builder and enjoy the perfect blend of style, energy efficiency, and modern amenities!
Property Location and Similar Properties
Payment Calculator
- Principal & Interest -
- Property Tax $
- Home Insurance $
- HOA Fees $
- Monthly -
Features
Building and Construction
- Flooring: Tile, Vinyl
- Roof: Shingle
Land Information
- Lot Features: Other
School Information
- High School: Not Zoned for Hernando
- Middle School: Not Zoned for Hernando
- School Elementary: Not Zoned for Hernando
Garage and Parking
- Parking Features: Attached
Eco-Communities
- Water Source: Public
Utilities
- Cooling: Central Air, Electric
- Heating: Central, Electric
- Sewer: Public Sewer
- Utilities: Cable Available, Electricity Available
Finance and Tax Information
- Tax Year: 2023
Other Features
- Appliances: Dishwasher, Electric Cooktop, Refrigerator
- Interior Features: Ceiling Fan(s), Double Vanity, Open Floorplan, Pantry, Primary Bathroom -Tub with Separate Shower, Primary Downstairs, Walk-In Closet(s)
- Legal Description: CITRUS HILLS 1ST ADD PB 9 PG 73 LOT 23 BLK 68
- Parcel Number: 19E18S180110 00680 0230
- Style: Contemporary
- Views: 61
- Zoning Code: Other
Similar Properties

- Kelly Hanick, REALTOR ®
- Tropic Shores Realty
- Hanickteamsellshomes.com
- Mobile: 352.308.9757
- hanickteam.sellshomes@gmail.com








