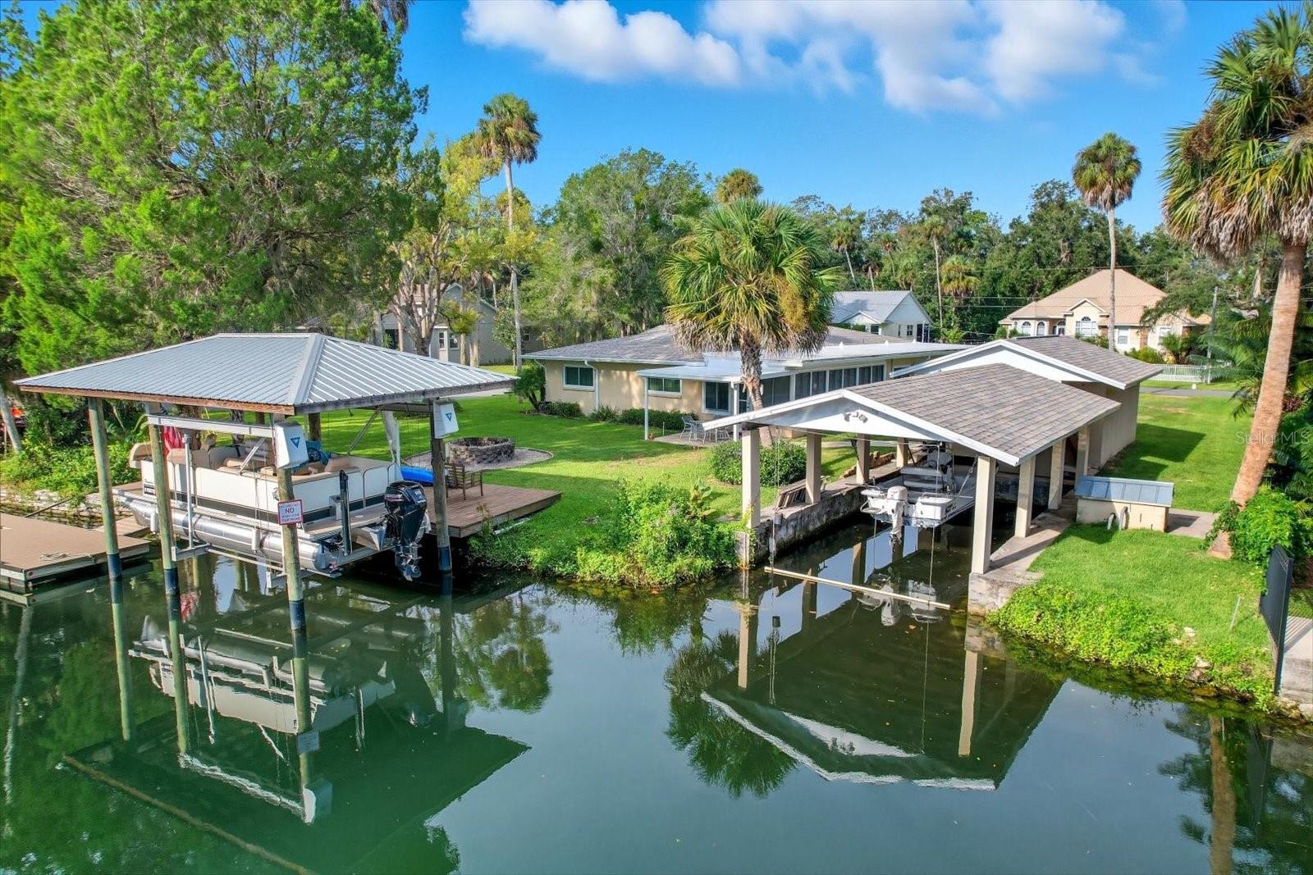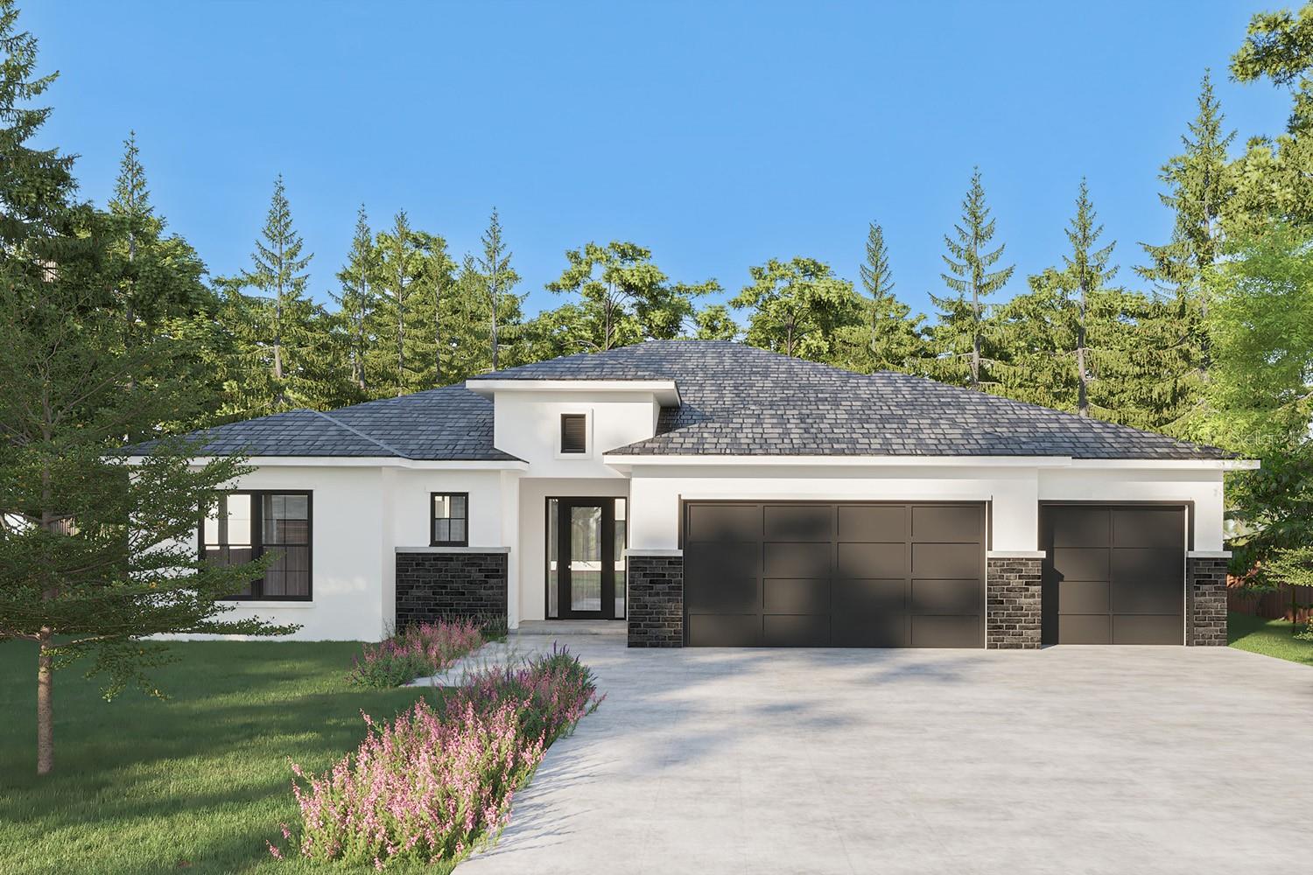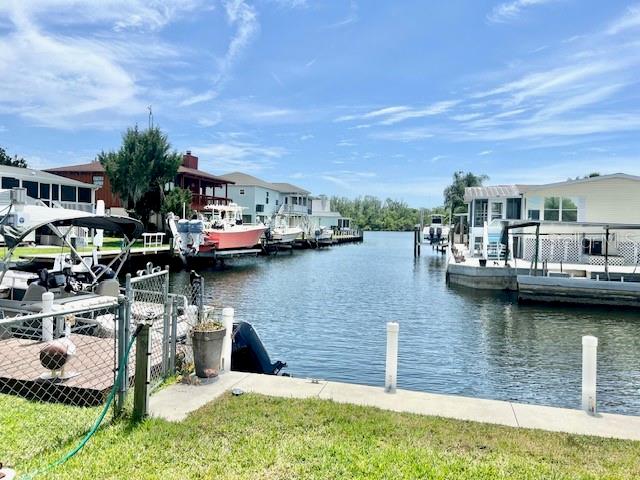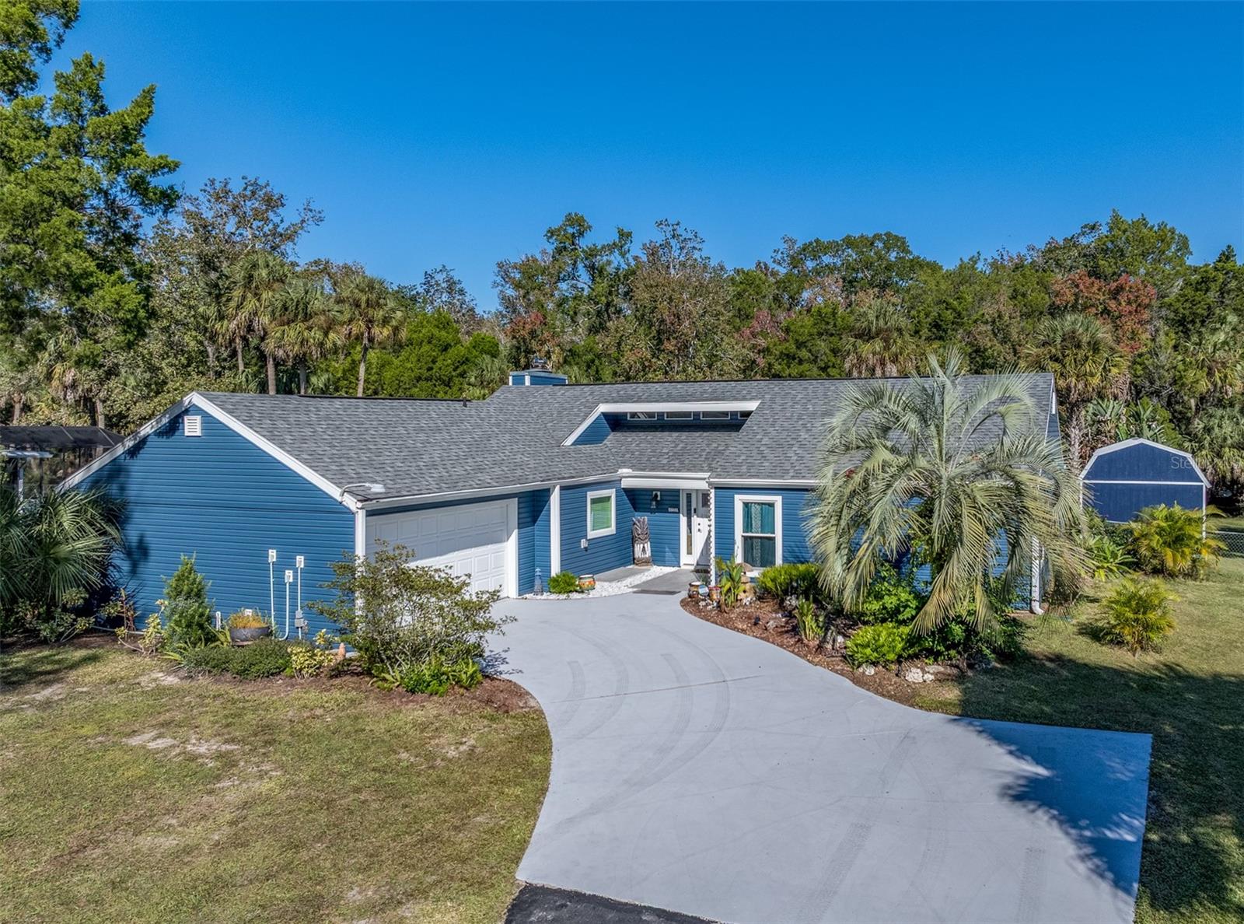- MLS#: 2251883 ( Residential )
- Street Address: 11436 Clubview Drive
- Viewed: 456
- Price: $565,000
- Price sqft: $338
- Waterfront: No
- Year Built: 1985
- Bldg sqft: 1670
- Bedrooms: 3
- Total Baths: 3
- Full Baths: 2
- 1/2 Baths: 1
- Garage / Parking Spaces: 2
- Additional Information
- Geolocation: 29 / -83
- County: CITRUS
- City: Homosassa
- Zipcode: 34448
- Subdivision: Not In Hernando
- Elementary School: Not Zoned for Hernando
- Middle School: Not Zoned for Hernando
- High School: Not Zoned for Hernando
- Provided by: Southern Coast to Country Rlty

- DMCA Notice
Nearby Subdivisions
B.l. Gor
Blue Water Est.
Blue Water Forest
Campbell Woods
Chassahowitzka Retreats
Cinnamon Ridge
Citrus Park
Crystal Acres
Dexter Parks Villas Unrec Sub
Green Acres
Grover Cleveland Est.
Grover Cleveland Estates
Harris
Highland Pines Aka Spears Tri
Hills Of Avalon
Homasassa
Homosassa Cos Sub
Homosassa Heights
Homosassa Hills
Homosassa Park
Homosassa Retreat
Homosassa Retreat Unit 5
Homosassa Shores
Homosassa Town Plat
Homosassa Unit 4
Homosassa Unit 6
Meadows Of Homosassa
Not In Hernando
Not On List
Pleasure Acres
Restview Retreat
Riverhaven
Riverhaven Village
Riverhaven Village Rep
Riverhaven Vlg
Riverside Villa
Riverview
Rooks Addition To Homosassa
Siesta Shores
Singing Trees
Spring Run Estates
Thomasson/jones - Class 1 Sub
Town Of Homosassa
Twin River Est.
Villa Terrace
Volonte Springs
Whispering Woods
PRICED AT ONLY: $565,000
Address: 11436 Clubview Drive, Homosassa, FL 34448
Would you like to sell your home before you purchase this one?
Description
Stunning 2 story, 3 bed, 2.5 bath, 2 car garage waterfront oasis with a 6 vehicle paver driveway that continues along entire side of home, to the backyard, meeting up with a composite boat dock. The Neptune electric elevator boat lift with 15,000 lb arms is a boater's dream. The waitlist for lifts in this area is a year plus. A 2022 sidewalk capped seawall extends across the 40' lot. The deep water canal is easy to navigate to the river (1/2 mi), springs (3 mi), gulf (5 mi). The home boasts 2 screened patios, a pilot rock park grill, & 20' telescoping lighted flagpole. Enjoy a nearly maintenance free lawn with mature palms, irrigation system, & PVC fence panels for privacy. In 2023 a hurricane garage door was installed, the exterior of home professionally painted, outfitted with gutters, downspouts, & fascia wrap. A 2022 stainless steel wash/dry tower is housed in garage. The roof was updated to architectural shingles in 2021. Inside you will find a soaring ceiling with large windows allowing for natural light. The enclosed Florida room is situated perfectly to take in gorgeous views of the canal & appreciate all nature has to offer in your own backyard. The 1st floor is tiled & finished with new 6'' baseboards for a modern, coastal feel. There's a roomy under staircase cedar closet & remodeled 1/2 bath downstairs for guest convenience. The kitchen showcases a GE appliance suite with double ice maker. A separate formal room is spacious enough to utilize as a dining or reading area. A cozy nook with pass through to kitchen is perfect for a home office. The downstairs primary ensuite is completely updated with paint, tile, & modern barn doors. Sliding glass doors open to back patio. Upstairs is a balcony landing overlooking the living room with a linen closet, 2nd full ensuite, & 3rd bedroom. The upstairs full bath has 2 separate sink vanities & walk in shower. It's all waiting for you! Plan a private showing of this gorgeous waterfront gem!
Property Location and Similar Properties
Payment Calculator
- Principal & Interest -
- Property Tax $
- Home Insurance $
- HOA Fees $
- Monthly -
For a Fast & FREE Mortgage Pre-Approval Apply Now
Apply Now
 Apply Now
Apply NowFeatures
Building and Construction
- Exterior Features: Boat Lift, Dock
- Fencing: Vinyl
- Flooring: Carpet, Laminate, Tile
- Roof: Shingle
Land Information
- Lot Features: Sprinklers In Front, Sprinklers In Rear
School Information
- High School: Not Zoned for Hernando
- Middle School: Not Zoned for Hernando
- School Elementary: Not Zoned for Hernando
Garage and Parking
- Parking Features: Garage, Garage Door Opener
Eco-Communities
- Water Source: Public
Utilities
- Cooling: Central Air, Electric
- Heating: Heat Pump
- Sewer: Public Sewer
- Utilities: Sewer Connected, Water Connected
Finance and Tax Information
- Home Owners Association Fee: 130
- Tax Year: 2024
Other Features
- Appliances: Dishwasher, Disposal, Electric Oven, Electric Range, Electric Water Heater, Ice Maker, Microwave, Refrigerator, Washer/Dryer Stacked
- Association Name: Shadowood Homeowners Association, Inc.
- Furnished: Furnished
- Interior Features: Ceiling Fan(s), Double Vanity, Entrance Foyer, Primary Bathroom - Tub with Shower, Primary Downstairs, Solar Tube(s), Split Bedrooms, Walk-In Closet(s)
- Legal Description: Lot 5, Block 31, Riverhaven Village, According to the Platthereof recorded at plat book 9, pages 31 through 53, inclusive, and as amended in said plat by corrected pages
- Levels: Two
- Views: 456
- Zoning Code: R1C
Similar Properties

- Kelly Hanick, REALTOR ®
- Tropic Shores Realty
- Hanickteamsellshomes.com
- Mobile: 352.308.9757
- hanickteam.sellshomes@gmail.com



























































































