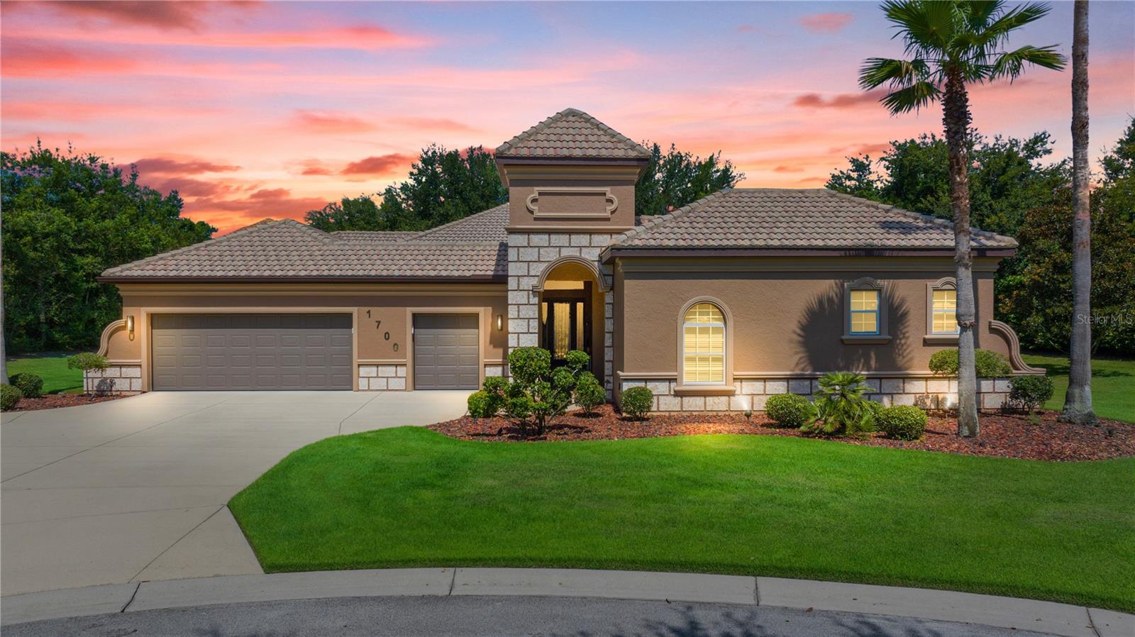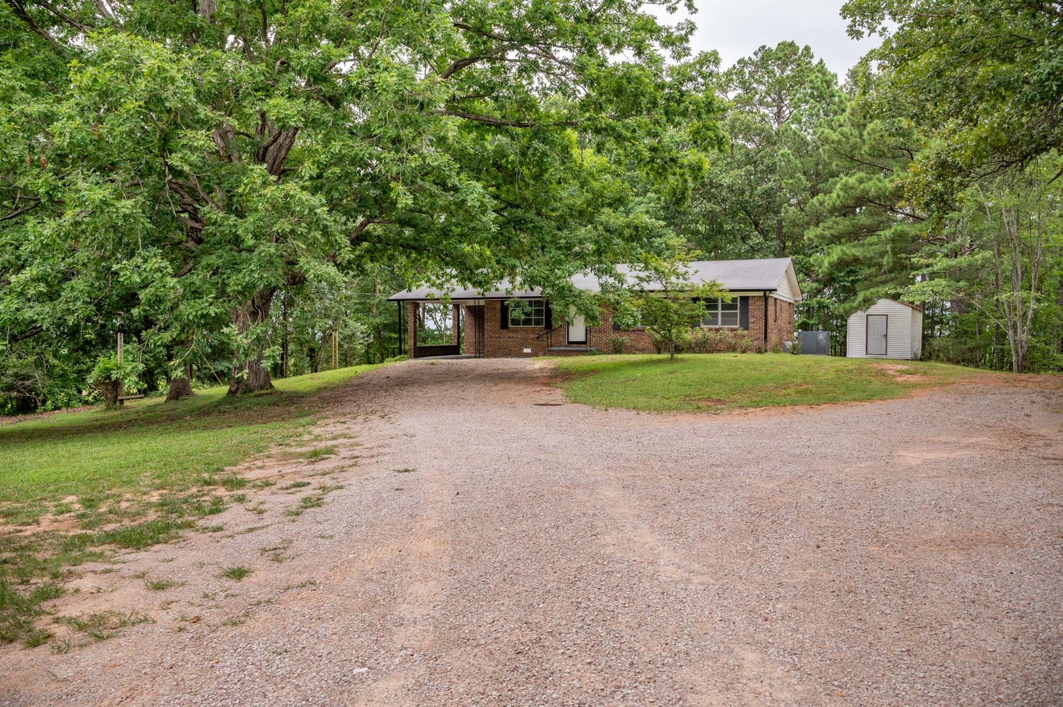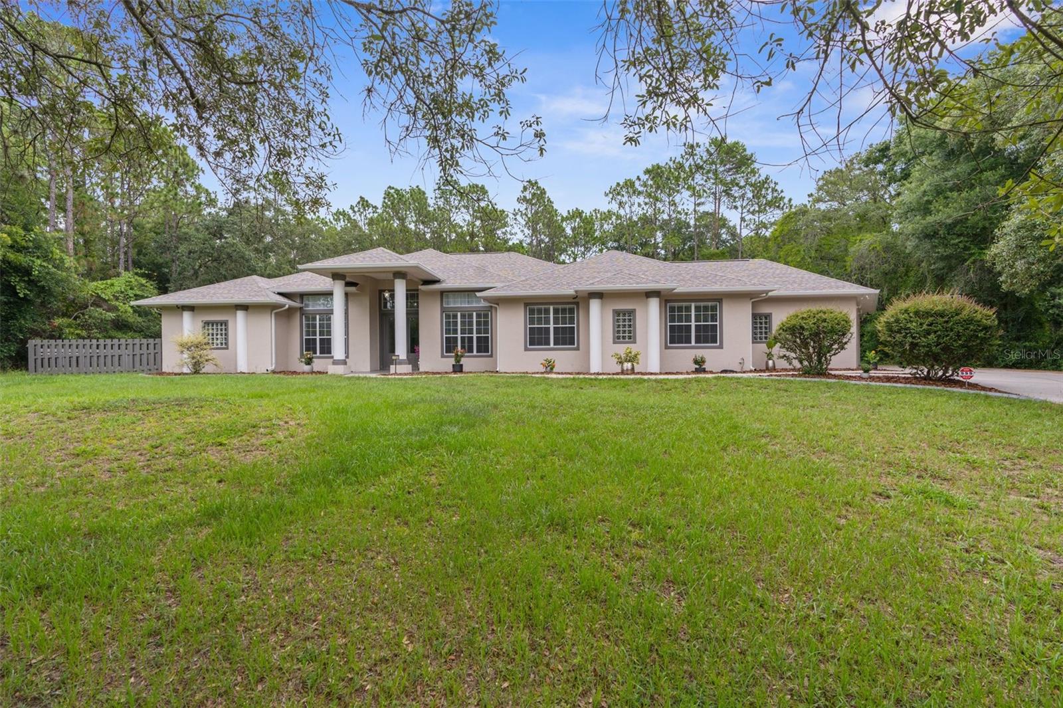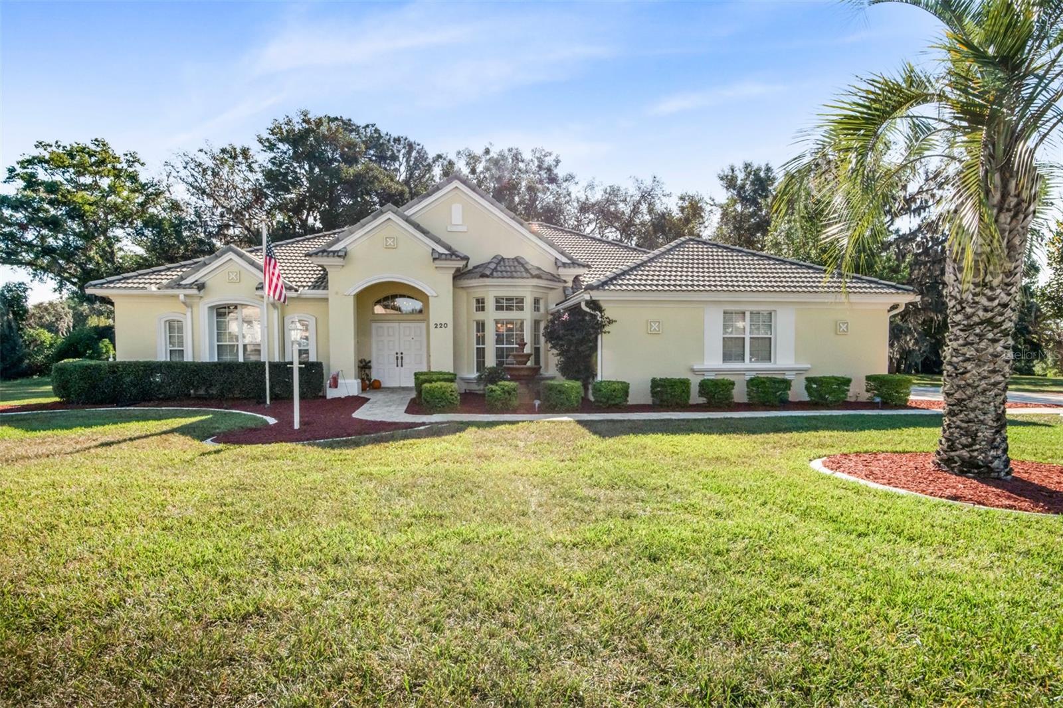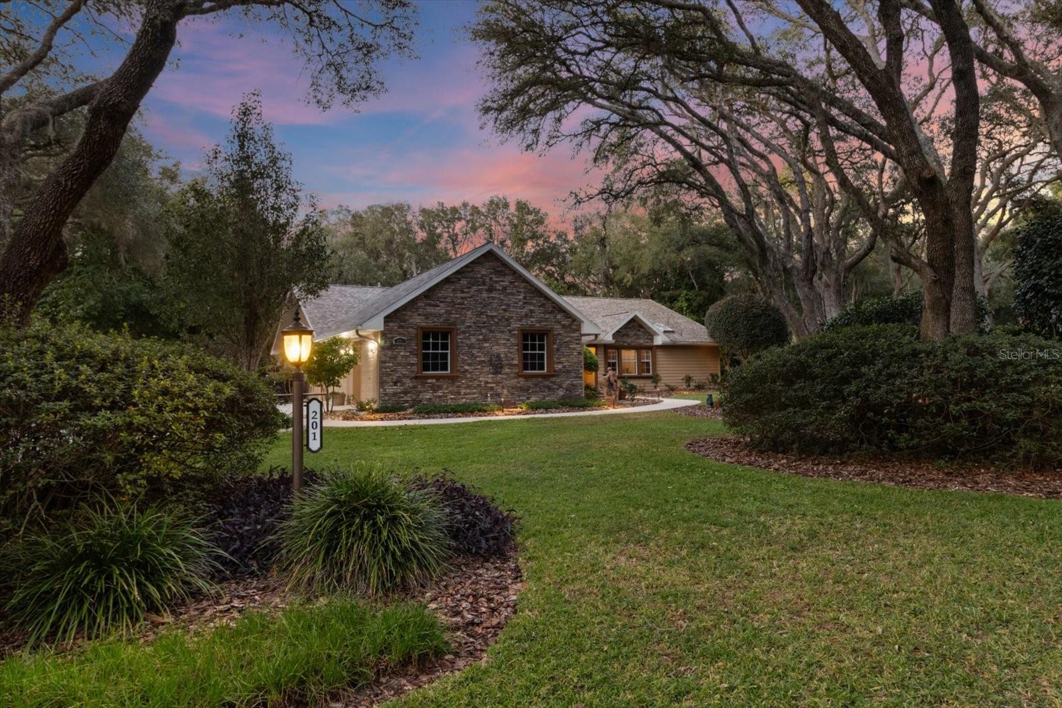- MLS#: 825966 ( Residential )
- Street Address: 1812 Westford Path
- Viewed: 93
- Price: $660,000
- Price sqft: $244
- Waterfront: No
- Year Built: 2019
- Bldg sqft: 2703
- Bedrooms: 3
- Total Baths: 2
- Full Baths: 2
- Garage / Parking Spaces: 2
- Days On Market: 516
- Additional Information
- County: CITRUS
- City: Hernando
- Zipcode: 34442
- Subdivision: Citrus Hills Terra Vista
- Elementary School: Forest Ridge Elementary
- Middle School: Lecanto Middle
- High School: Lecanto High
- Provided by: Berkshire Hathaway Homeservice

- DMCA Notice
Nearby Subdivisions
000224 Canterbury Lake Estate
001404 Parsons Point Addition
Apache Shores
Apache Shores Units 1-13
Arbor Lakes
Arbor Lakes Unit 1
Arrowhead
Bellamy Rdg
Canterbury Lake Estates
Casa De Sol
Chappells Unrec
Citrus Hills
Citrus Hills - Canterbury Lake
Citrus Hills - Clearview Estat
Citrus Hills - Fairview Estate
Citrus Hills - Hampton Hills
Citrus Hills - Meadowview
Citrus Hills - Presidential Es
Citrus Hills - Terra Vista
Citrus Hills - Terra Vista - B
Citrus Hills - Terra Vista - G
Citrus Hills - Terra Vista - H
Citrus Hills - Terra Vista - S
Citrus Hills - Terra Vista - W
Clearview Estates
Crystal Hill Mini Farms
Fairview Estates
Forest Lake
Forest Lake North
Forest Lakes
Golden Village
Griffin View
Hampton Hills
Hercala Acres
Heritage
Hernando City Heights
Hernandos Hideaway
Hillside South Terra Vista
Hunt Club
Hunt Club Un 01
Hunt Club Un 1
Hunt Club Un 2
Huntclub Un 2
Lake Park
Lakeview Villas
Not In Hernando
Not On List
Oakwood Island
Parsons Point Add To Hernando
Quail Run
Quail Run Ph 02
River Lakes Manor
Royal Coach Village
Skyview Glen
Skyview Villas Iii Ph Ii
Southgate Villas
Tanglewood
Terra Vista Bellamy Ridge
Terra Vista Halls Reserve
Tsala Apopka Retreats
Waterford Place
Waters Oaks
Westford Villas Ii
Willola Heights
Woodview Villas 03
Woodview Villas Ii
PRICED AT ONLY: $660,000
Address: 1812 Westford Path, Hernando, FL 34442
Would you like to sell your home before you purchase this one?
Description
Enjoy the substantial savings on this beautiful st christopher style carefree home invites as you gaze at the panoramic view of the skyview golf course through 18 ft wide sliding pocket doors while relaxing with the soothing accent colors and luxury upgrades surrounding you! Sitting 100 ft above sea level in the resort style and amenity rich gated community of terra vista, this beautiful home is set back on property to enjoy the golf course with the 18ft pocket sliding doors and picturesque screen that brings the outside view in! Kitchen has induction microwave and oven, ss appliances, custom kitchen hood, custom homecrest "ogilby maple" french vanilla cabinets with wood pullout shelves, mosaic laid subway backsplash, built in full refrigerator with efficient cabinetry including a spice rack on the side. Extra large quartz flush island with seating for 3, pop up outlets and useful built in custom cabinets. Hunter douglas plantation louver shutters, vertiglide blinds and diagonal 20 inch tile flooring throughout; bedrooms have elfa closet systems, office has built in office desk with room for a murphy bed, cabinets & epoxy flooring in garage, rain gutters, hideaway garge screen door, h2o water softener, hidden safe, surround sound speakers, extra 52 sq ft to living space, 540 extra ft of driveway concrete, tankless gas hot water heater, counters are quartz in kitchen, masterbath, granite in the guest room. Home is located in friendly westford villas neighborhood where a dog fence and casita is allowed providing your property can contain it. Enjoy with friends, pickleball, the tiki bar, spa and fitness center, 8 miles of walking trails, swimming pools, dog park, bacci, tennis, golf, 3 restaurants, with your citrus hills membership.
Property Location and Similar Properties
Payment Calculator
- Principal & Interest -
- Property Tax $
- Home Insurance $
- HOA Fees $
- Monthly -
Features
Building and Construction
- Covered Spaces: 0.00
- Exterior Features: ConcreteDriveway
- Flooring: Tile
- Living Area: 2243.00
- Roof: Tile
Land Information
- Lot Features: Flat, OnGolfCourse, Rectangular, Trees
School Information
- High School: Lecanto High
- Middle School: Lecanto Middle
- School Elementary: Forest Ridge Elementary
Garage and Parking
- Garage Spaces: 2.00
- Open Parking Spaces: 0.00
- Parking Features: Attached, Concrete, Driveway, Garage, GarageDoorOpener
Eco-Communities
- Green Energy Efficient: RadiantAtticBarrier
- Pool Features: None
- Water Source: Public
Utilities
- Carport Spaces: 0.00
- Cooling: CentralAir
- Heating: HeatPump
- Road Frontage Type: PrivateRoad
- Sewer: PublicSewer
- Utilities: UndergroundUtilities
Finance and Tax Information
- Home Owners Association Fee Includes: LegalAccounting, MaintenanceGrounds, ReserveFund, RoadMaintenance, Sprinkler, Security
- Home Owners Association Fee: 215.00
- Insurance Expense: 0.00
- Net Operating Income: 0.00
- Other Expense: 0.00
- Pet Deposit: 0.00
- Security Deposit: 0.00
- Tax Year: 2022
- Trash Expense: 0.00
Other Features
- Appliances: BuiltInOven, Dryer, Dishwasher, GasCooktop, Disposal, Microwave, Refrigerator, RangeHood, WaterHeater, Washer
- Association Name: Westford Villas 2
- Association Phone: 703-851-0946
- Interior Features: Attic, BreakfastBar, DualSinks, EatInKitchen, HighCeilings, PrimarySuite, OpenFloorplan, Pantry, PullDownAtticStairs, StoneCounters, ShowerOnly, SeparateShower, UpdatedKitchen, VaultedCeilings, WalkInClosets, WoodCabinets, ProgrammableThermostat, SlidingGlassDoors
- Legal Description: WESTFORD VILLAS II PB19 PGS74-75 LOT 26 BLK B
- Area Major: 08
- Occupant Type: Owner
- Parcel Number: 3514128
- Possession: Closing
- Style: Mediterranean, Ranch
- The Range: 0.00
- Topography: Varied
- Views: 93
- Zoning Code: PDR
Similar Properties

- Kelly Hanick, REALTOR ®
- Tropic Shores Realty
- Hanickteamsellshomes.com
- Mobile: 352.308.9757
- hanickteam.sellshomes@gmail.com



