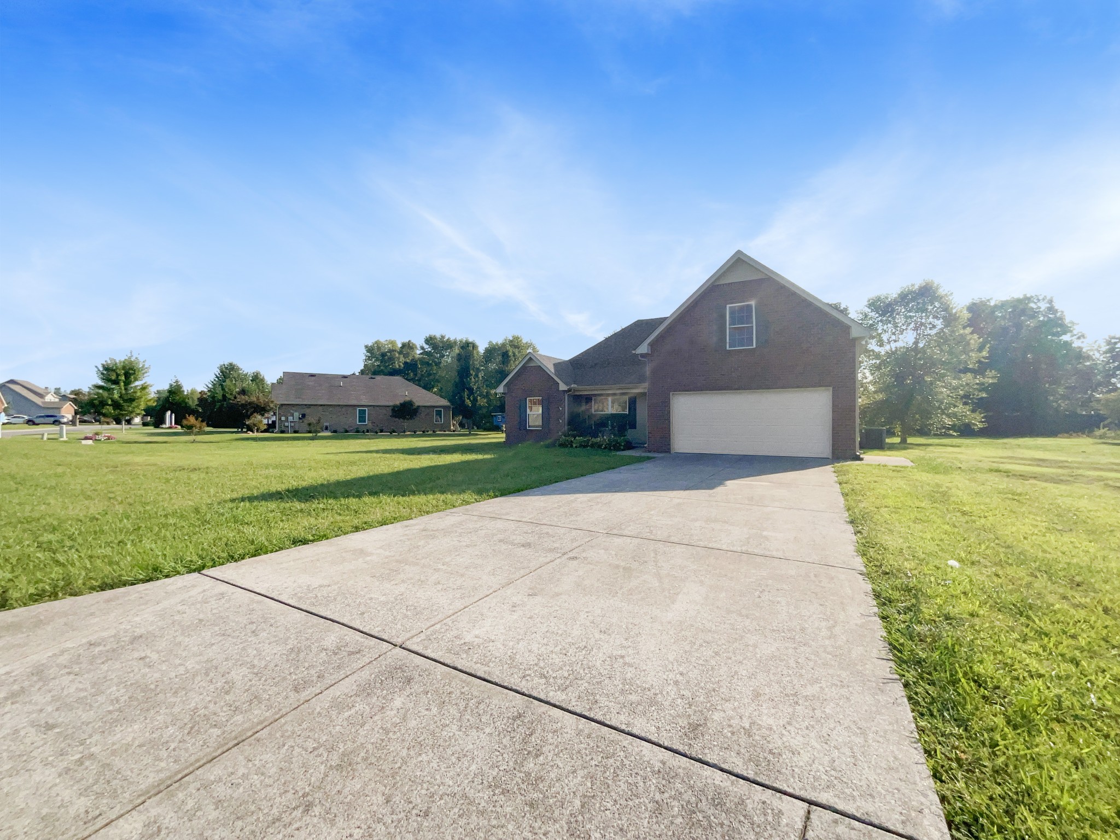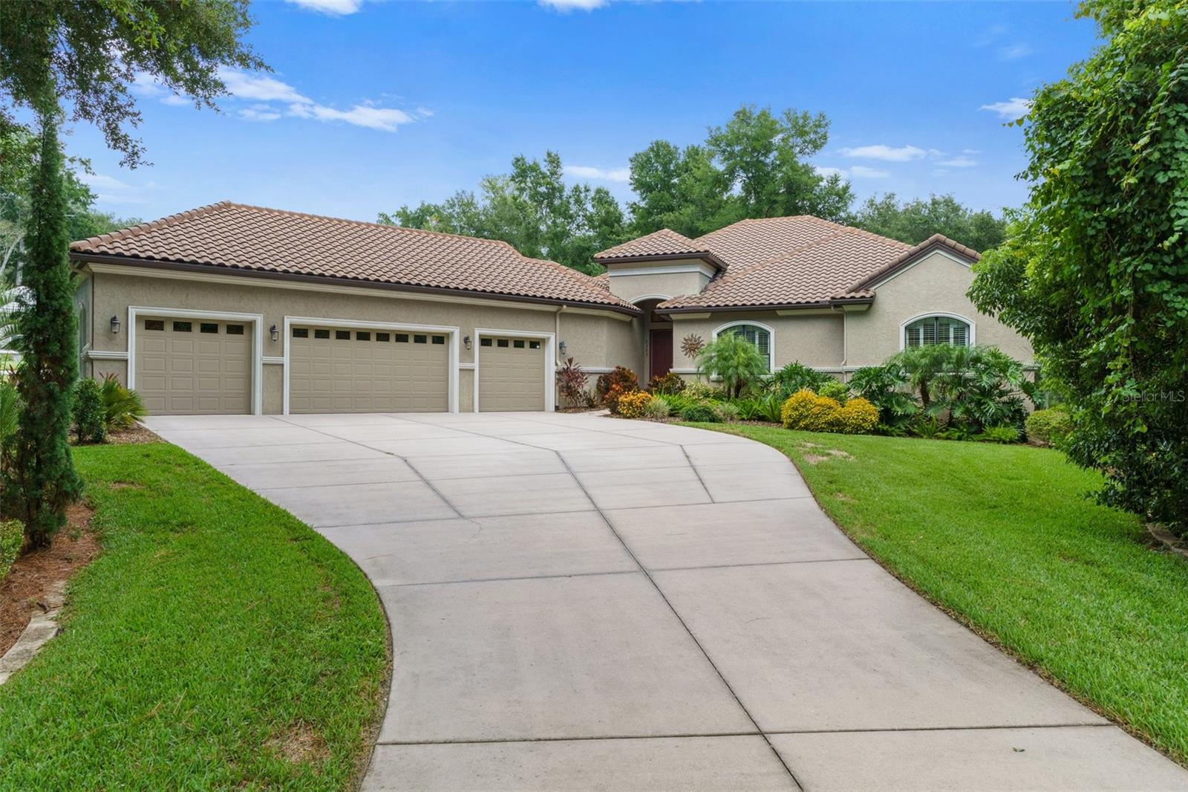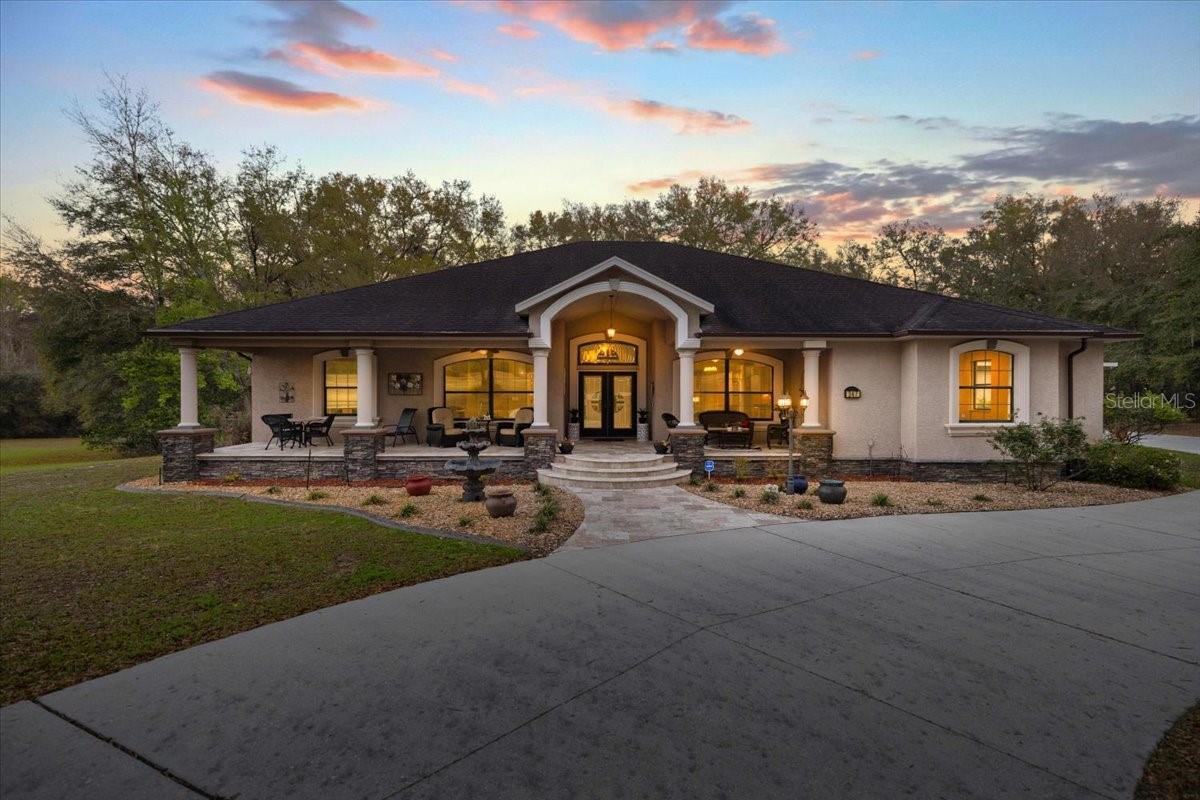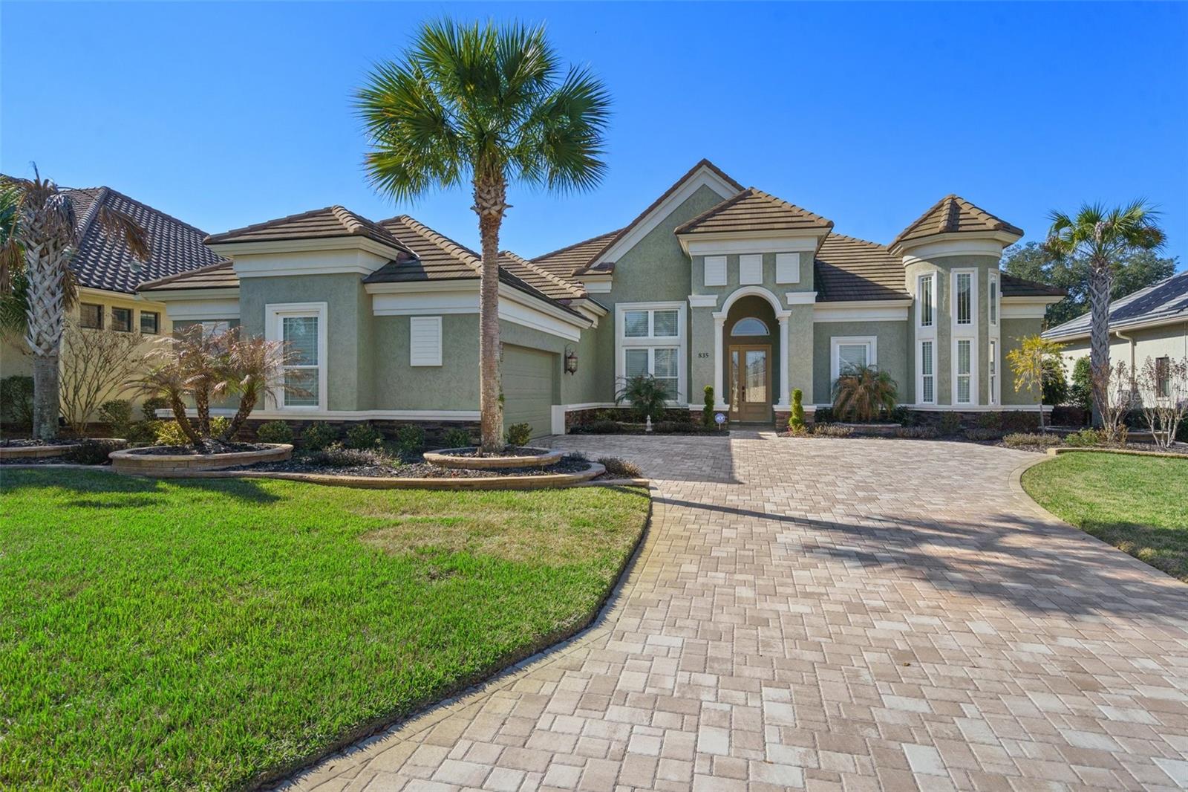- MLS#: 831046 ( Residential )
- Street Address: 1399 Whisperwood Drive
- Viewed: 646
- Price: $875,000
- Price sqft: $230
- Waterfront: No
- Year Built: 2015
- Bldg sqft: 3799
- Bedrooms: 3
- Total Baths: 3
- Full Baths: 2
- 1/2 Baths: 1
- Garage / Parking Spaces: 2
- Days On Market: 411
- Additional Information
- County: CITRUS
- City: Hernando
- Zipcode: 34442
- Subdivision: Citrus Hills Terra Vista S
- Elementary School: Forest Ridge Elementary
- Middle School: Lecanto Middle
- High School: Lecanto High
- Provided by: Berkshire Hathaway Homeservices Florida Properties

- DMCA Notice
Nearby Subdivisions
001404 Parsons Point Addition
00186 Bryants Lakeview Manor
Annes Island
Apache Shores
Apache Shores Units 1-13
Arbor Lakes
Arbor Lakes Unit 1
Arbor Lakes Unit Iii
Arrowhead
Bellamy Rdg
Bellamy Ridge
Canterbury Lake Estates
Canterbury Lake Estates Second
Casa De Sol
Chappells Unrec
Citrus Hills
Citrus Hills - Canterbury Lake
Citrus Hills - Clearview Estat
Citrus Hills - Fairview Estate
Citrus Hills - Hampton Hills
Citrus Hills - Meadowview
Citrus Hills - Terra Vista
Citrus Hills - Terra Vista - B
Citrus Hills - Terra Vista - G
Citrus Hills - Terra Vista - H
Citrus Hills - Terra Vista - R
Citrus Hills - Terra Vista - S
Citrus Hills - Terra Vista - W
Clearview Estates
Cornish Estates Sub
Forest Lake
Forest Lake North
Forest Lakes
Forest Ridge
Foxfire
Griffin View
Hampton Hills
Hercala Acres
Heritage
Hernando City Heights
Hiillside Villas First Add
Hillside South
Hillside Villas Second Add
Hunt Club Un 1
Hunt Club Un 2
Huntclub Un 2
Kellers Sub
Lake Park
Lakeview Villas
Meadowview
Not In Hernando
Not On List
Parsons Point Add To Hernando
Quail Run
Quail Run Ph 02
River Lakes Manor
Roberts Ridge
Skyview Glen
Terra Vista
Terra Vista Bellamy Ridge
Terra Vista Halls Reserve
Tsala Apopka Retreats
Twelve Oaks
Twelve Oaks Air Estates
Waterford Place
Westford Villas Ii
Willola Heights
Woodview Villas 01
Woodview Villas 03
Woodview Villas I
PRICED AT ONLY: $875,000
Address: 1399 Whisperwood Drive, Hernando, FL 34442
Would you like to sell your home before you purchase this one?
Description
This is a must see! Price reduced! Custom built home in the most sought after Terra Vista Community! METICULOUSLY maintained three bedroom, 2.5 bathroom with salt water pool and spa. Relish the ambiance of resort style living among the elite with stainless steel appliances, wine fridge, quartz counter tops and wood cabinetry to boast this gourmet kitchen! Office/den with murphy bed FOR A 4TH BEDROOM, large primary bedroom with sliders to pool and extra large custom closet, formal dining room, breakfast nook, Hunter Douglas window treatments, plantation shutters and crown molding! Home boasts a salt water solar and gas heated pool with spa and a summer kitchen, garage screen door, outdoor lighting, French drains, gutters and mature landscaping! Enjoy this maintenance free home. Terra Vista is a top master planned community with restaurants, activity centers, pools, 50,000 square foot fitness center and spa, tennis courts, pickleball courts, and much more. If you are looking for an amazing lifestyle, a community with first class amenities & luxurious living call to see this home today before it is gone!
Property Location and Similar Properties
Payment Calculator
- Principal & Interest -
- Property Tax $
- Home Insurance $
- HOA Fees $
- Monthly -
For a Fast & FREE Mortgage Pre-Approval Apply Now
Apply Now
 Apply Now
Apply NowFeatures
Building and Construction
- Covered Spaces: 0.00
- Exterior Features: SprinklerIrrigation, Landscaping, Lighting, OutdoorKitchen, OutdoorGrill, PavedDriveway
- Flooring: Carpet, Tile
- Living Area: 2803.00
- Roof: Tile
Land Information
- Lot Features: Cleared
School Information
- High School: Lecanto High
- Middle School: Lecanto Middle
- School Elementary: Forest Ridge Elementary
Garage and Parking
- Garage Spaces: 2.00
- Open Parking Spaces: 0.00
- Parking Features: Attached, Driveway, Garage, Paved, GarageDoorOpener
Eco-Communities
- Green Energy Efficient: RadiantAtticBarrier, Insulation
- Pool Features: GasHeat, Heated, InGround, Pool, ScreenEnclosure, SolarHeat, SaltWater, Waterfall
- Water Source: Public
Utilities
- Carport Spaces: 0.00
- Cooling: CentralAir
- Heating: Central, Electric
- Road Frontage Type: PrivateRoad
- Sewer: PublicSewer
- Utilities: HighSpeedInternetAvailable
Finance and Tax Information
- Home Owners Association Fee Includes: CableTv, HighSpeedInternet, MaintenanceGrounds, RecreationFacilities, ReserveFund, RoadMaintenance, Sprinkler, Security
- Home Owners Association Fee: 257.60
- Insurance Expense: 0.00
- Net Operating Income: 0.00
- Other Expense: 0.00
- Pet Deposit: 0.00
- Security Deposit: 0.00
- Tax Year: 2023
- Trash Expense: 0.00
Other Features
- Appliances: BarFridge, BuiltInOven, Dryer, Dishwasher, GasCooktop, Disposal, Microwave, Refrigerator, Washer
- Association Name: Terra Vista
- Interior Features: BreakfastBar, DualSinks, MainLevelPrimary, PrimarySuite, Pantry, StoneCounters, WalkInClosets, SlidingGlassDoors
- Legal Description: SKYVIEW VILLAS III PHASE II PB19/PG76-77 LOT 59 BLK B
- Levels: One
- Area Major: 08
- Occupant Type: Owner
- Parcel Number: 3515161
- Possession: Closing, Negotiable
- Style: Contemporary, OneStory
- The Range: 0.00
- Views: 646
- Zoning Code: PDR
Similar Properties
Contact Info

- Kelly Hanick, REALTOR ®
- Tropic Shores Realty
- Hanickteamsellshomes.com
- Mobile: 352.308.9757
- hanickteam.sellshomes@gmail.com





















































































