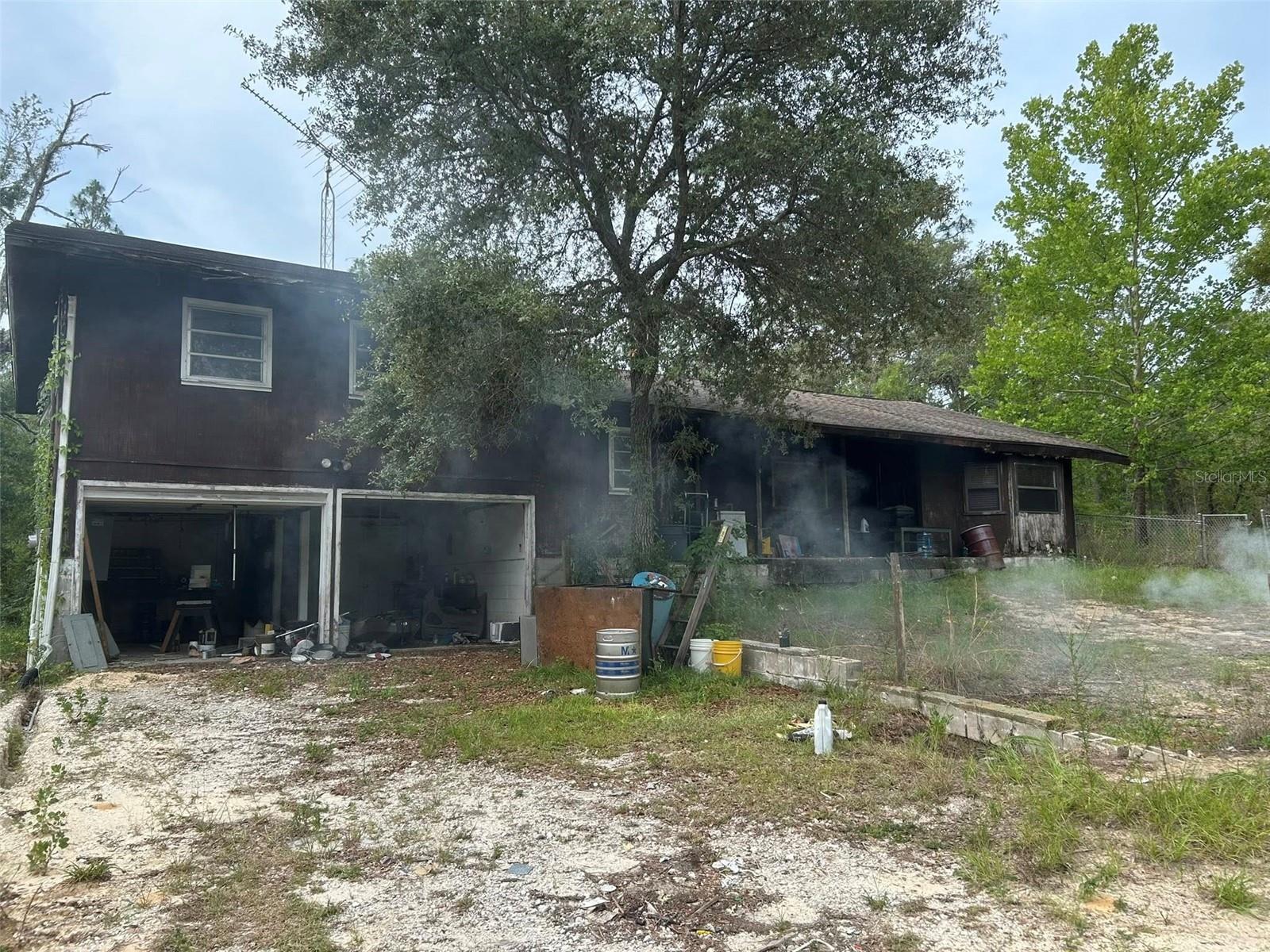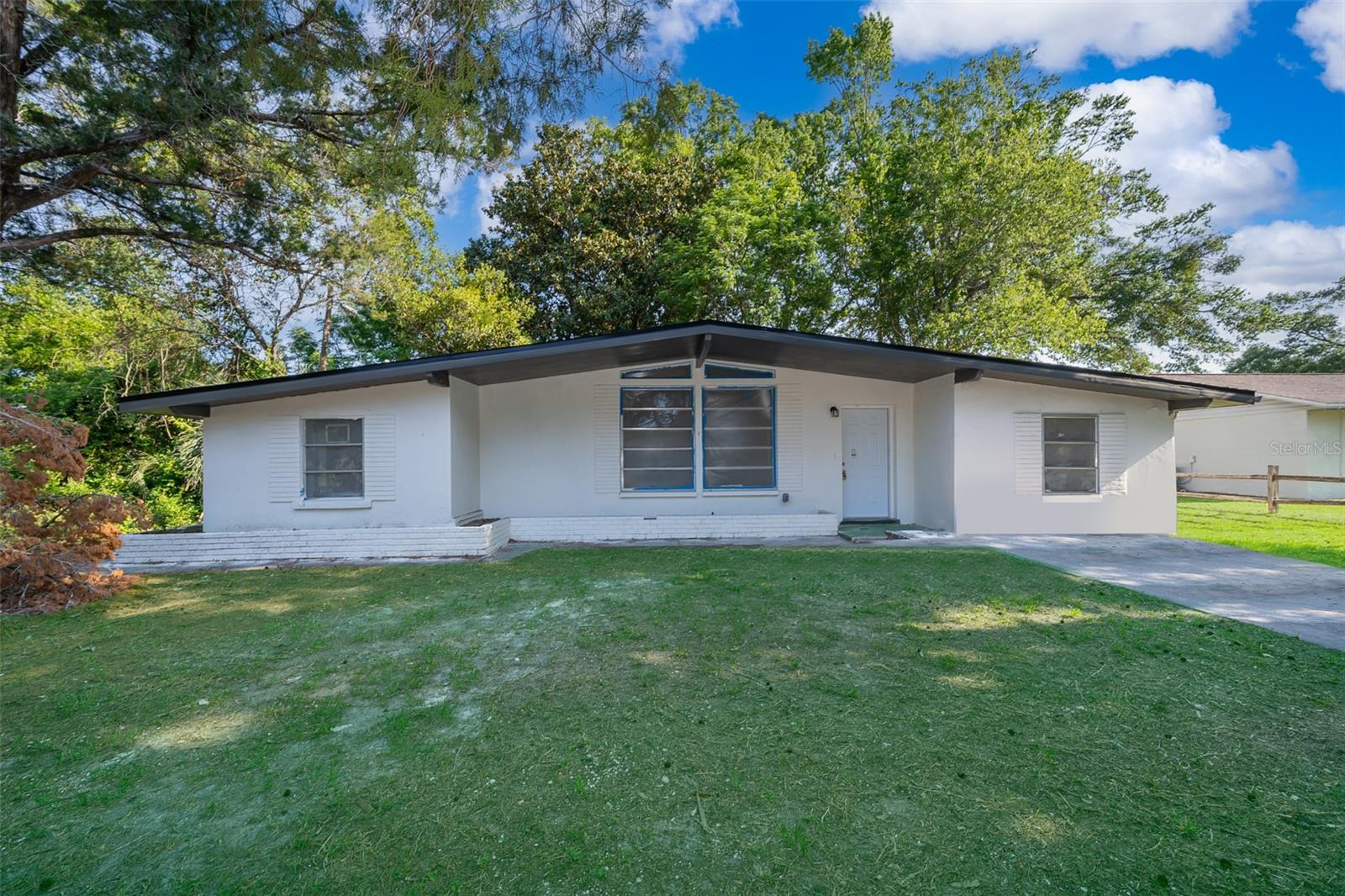- MLS#: C7495129 ( Single Family )
- Street Address: 1014 Independence Highway
- Viewed: 52
- Price: $229,990
- Price sqft: $140
- Waterfront: No
- Year Built: 2024
- Bldg sqft: 1643
- Bedrooms: 3
- Total Baths: 2
- Full Baths: 2
- Garage / Parking Spaces: 2
- Days On Market: 354
- Additional Information
- Geolocation: 28.8549 / -82.3652
- County: CITRUS
- City: Inverness
- Zipcode: 34453
- Subdivision: Inverness Acres
- Elementary School: Pleasant Grove
- Middle School: Inverness
- High School: Citrus
- Provided by: WJH BROKERAGE FL LLC
- DMCA Notice
Nearby Subdivisions
Acreage
Belmont Hills
Belmont Hills Un 02
Belmont Hills Unti 01
Bloomfield Est
Celina Hills
Citrus Est.
Citrus Hills
Citrus Hills - Belmont Hills
Citrus Hills - Cambridge Green
Citrus Hills - Celina Hills
Citrus Hills - Clearview Estat
City Of Inverness
Clearview Estates First Additi
Connell Lake Estates
Connell Lake Estates Phase Ii
Cypress Shores
Golden Terrace Est.
Green Hills
Gregory Acres
Hercala Acres
Hilltop
Hiltop
Inverness Acres
Inverness Acres Un 1
Inverness Acres Unit 02 Aka In
Inverness Acres Unit 1
Inverness Highlands
Inverness Highlands North
Inverness Highlands U 1-9
Inverness Village
Magnolia Beach Park
Newman Heights
Not In Hernando
Not In Pasco
Not On List
Oak Haven
Point Lonesome
Shenandoah
Sportsman Park
Sportsmens Park
Tierra Del Toro
Villages Of Inverness
Villages/inverness Un 4
Villagesinverness Un 4
Whispering Pines Villas
Whispering Pines Villas Ph 03
White Lake
White Lake Sub
Windermere
Windermere Ph 03
Windermere Ph 04
Wyld Palms
PRICED AT ONLY: $229,990
Address: 1014 Independence Highway, Inverness, FL 34453
Would you like to sell your home before you purchase this one?
Description
Prepare to be impressed by this DELIGHTFUL New home in the Inverness community! The desirable Prescott plan features an open living room that flows into a well appointed kitchen and separate dining area. The kitchen features gorgeous cabinets, granite countertops, and stainless steel appliances (Including: range, microwave hood, and dishwasher). The primary suite has a private bath, dual vanity sinks, and a roomy walk in closet. This desirable plan also comes complete with a 2 car garage.
Property Location and Similar Properties






Payment Calculator
- Principal & Interest -
- Property Tax $
- Home Insurance $
- HOA Fees $
- Monthly -
For a Fast & FREE Mortgage Pre-Approval Apply Now
Apply Now
 Apply Now
Apply NowFeatures
Finance and Tax Information
- Possible terms: Cash, Conventional, FHA, UsdaLoan, VaLoan
Other Features
- Views: 52
Similar Properties
Contact Info

- Kelly Hanick, REALTOR ®
- Tropic Shores Realty
- Hanickteamsellshomes.com
- Mobile: 352.308.9757
- hanickteam.sellshomes@gmail.com













