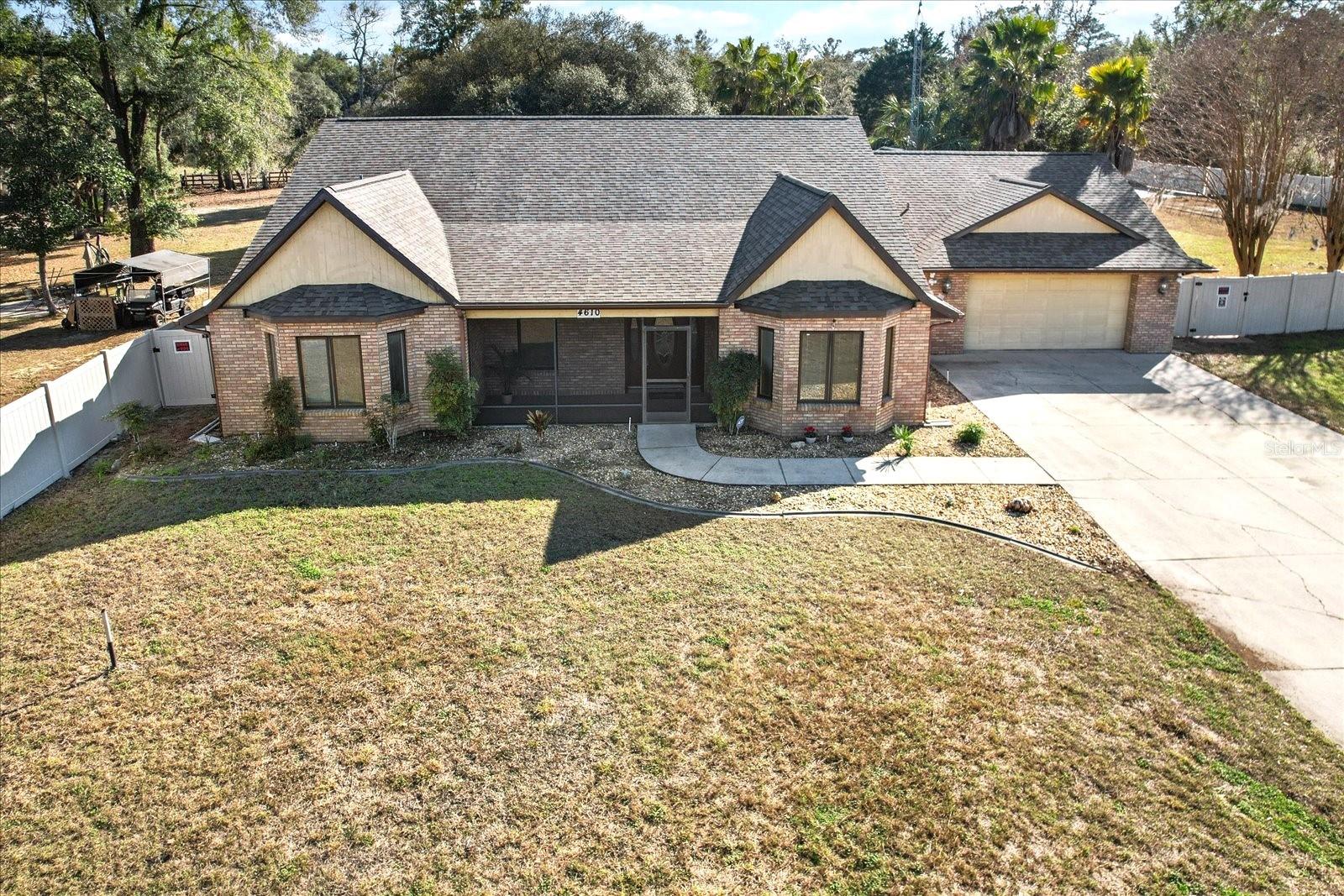- MLS#: 837229 ( Residential )
- Street Address: 7480 Hobbs Point
- Viewed: 215
- Price: $600,000
- Price sqft: $148
- Waterfront: No
- Year Built: 1988
- Bldg sqft: 4062
- Bedrooms: 4
- Total Baths: 3
- Full Baths: 3
- Garage / Parking Spaces: 2
- Days On Market: 297
- Additional Information
- County: CITRUS
- City: Lecanto
- Zipcode: 34461
- Subdivision: Rovan Farms
- Elementary School: Lecanto Primary
- Middle School: Lecanto
- High School: Lecanto
- Provided by: Suncoast Mansions

- DMCA Notice
Nearby Subdivisions
Bermuda Dunes Village
Black Diamond
Black Diamond Ranch
Brentwood Second Add
Brentwood Villas
Brentwood Villas 03
Brentwood Villas 04
Brentwood Villas 06
Brentwood Villas 6
Cinnamon Ridge
Citrus Hills - Brentwood
Citrus Hills - Kensington Esta
Crystal Glen
Crystal Glen Ph Iia
Crystal Oaks
Crystal Oaks Fourth Add
El Dorado Est.
Flying Dutchman Est.
Flying Dutchman Estates Ph I
Forest Hills
Halo Hills
Heather Ridge Aka Crystal Oaks
Hills Avalon
Hills Of Avalon
Hillsavalon
Lecanto Acres
Lecanto Acres Unit 01
Leisure Acres
Mayfield Acres
New Mayfield Acres 01 Rep
Not In Hernando
Not On List
Pinelake Village Black Diamond
Pleasant Acres
Rovan Farms
Timberlane Est.
Timberlane Estates Rev
Westchase Ph I
PRICED AT ONLY: $600,000
Address: 7480 Hobbs Point, Lecanto, FL 34461
Would you like to sell your home before you purchase this one?
Description
Motivated Seller *** Amazing opportunity for you to acquire a 4062 sqft, four bed room, three bath, two truck garage home on two acres, with no deed restrictions or HOA is at the end of a dead end road and is backed up against the Citrus Wildlife Management Area which is national forest. This means no one will ever build behind you, ever. Some of the majestic wildlife seen over the years has been owls, turkeys, deer right in the yard. The foundation of the home is stem wall with concrete floors The walls are CBS block and stucco. The roof was done in 10/2016. One HVAC is original but hardly used and tested seasonally throughout the year, while the other is much newer, both work great. The well is 300ft deep with a new pump, so you will never need a water softener or a purifier for your drinking water. All the appliances stay except the freezers, the stove, dryer and water heater and pool heater are gas. There is so much more to this home. There area four fixes. The floors need new flooring and the walls need paint. What can I say, carpet gets ruined and tiles get broken over 35 years. The balcony needs to be finished in the master's suite. The pool has a leak. This is a true Mansion. Citrus county is home of near 30 springs which attracts the largest manatee population in North America. This is also the breeding grounds for the illusive Snook and Red Drum. With the new Suncoast Expressway five minutes away, you can be in Tampa for the game or to catch a plane in 45 minutes. More photos and Videos are on the way!
Property Location and Similar Properties
Payment Calculator
- Principal & Interest -
- Property Tax $
- Home Insurance $
- HOA Fees $
- Monthly -
For a Fast & FREE Mortgage Pre-Approval Apply Now
Apply Now
 Apply Now
Apply NowFeatures
Building and Construction
- Covered Spaces: 0.00
- Exterior Features: ConcreteDriveway
- Flooring: Carpet, Tile, Unfinished, Wood
- Living Area: 3474.00
- Roof: Asphalt, Shingle
Land Information
- Lot Features: Flat, Pasture, Rectangular
School Information
- High School: Lecanto High
- Middle School: Lecanto Middle
- School Elementary: Lecanto Primary
Garage and Parking
- Garage Spaces: 2.00
- Open Parking Spaces: 0.00
- Parking Features: Attached, Concrete, Driveway, Garage
Eco-Communities
- Pool Features: Concrete, GasHeat, Heated, InGround, Pool
- Water Source: Well
Utilities
- Carport Spaces: 0.00
- Cooling: CentralAir
- Heating: Central, Electric
- Road Frontage Type: PrivateRoad
- Sewer: SepticTank
Finance and Tax Information
- Home Owners Association Fee: 0.00
- Insurance Expense: 0.00
- Net Operating Income: 0.00
- Other Expense: 0.00
- Pet Deposit: 0.00
- Security Deposit: 0.00
- Tax Year: 2023
- Trash Expense: 0.00
Other Features
- Appliances: Dryer, Dishwasher, GasCooktop, Microwave, Refrigerator, Washer
- Legal Description: ROVAN FARMS UNREC SUB S1/2 OF TRACT 11-B DESC IN OR BK 676 PG 2113 & QCD IN OR BK 2182 PG 2080
- Area Major: 21
- Occupant Type: Owner
- Parcel Number: 2449381
- Possession: Closing
- Style: MultiLevel, Tudor
- The Range: 0.00
- Views: 215
- Zoning Code: RURMH
Similar Properties
Contact Info

- Kelly Hanick, REALTOR ®
- Tropic Shores Realty
- Hanickteamsellshomes.com
- Mobile: 352.308.9757
- hanickteam.sellshomes@gmail.com

















































