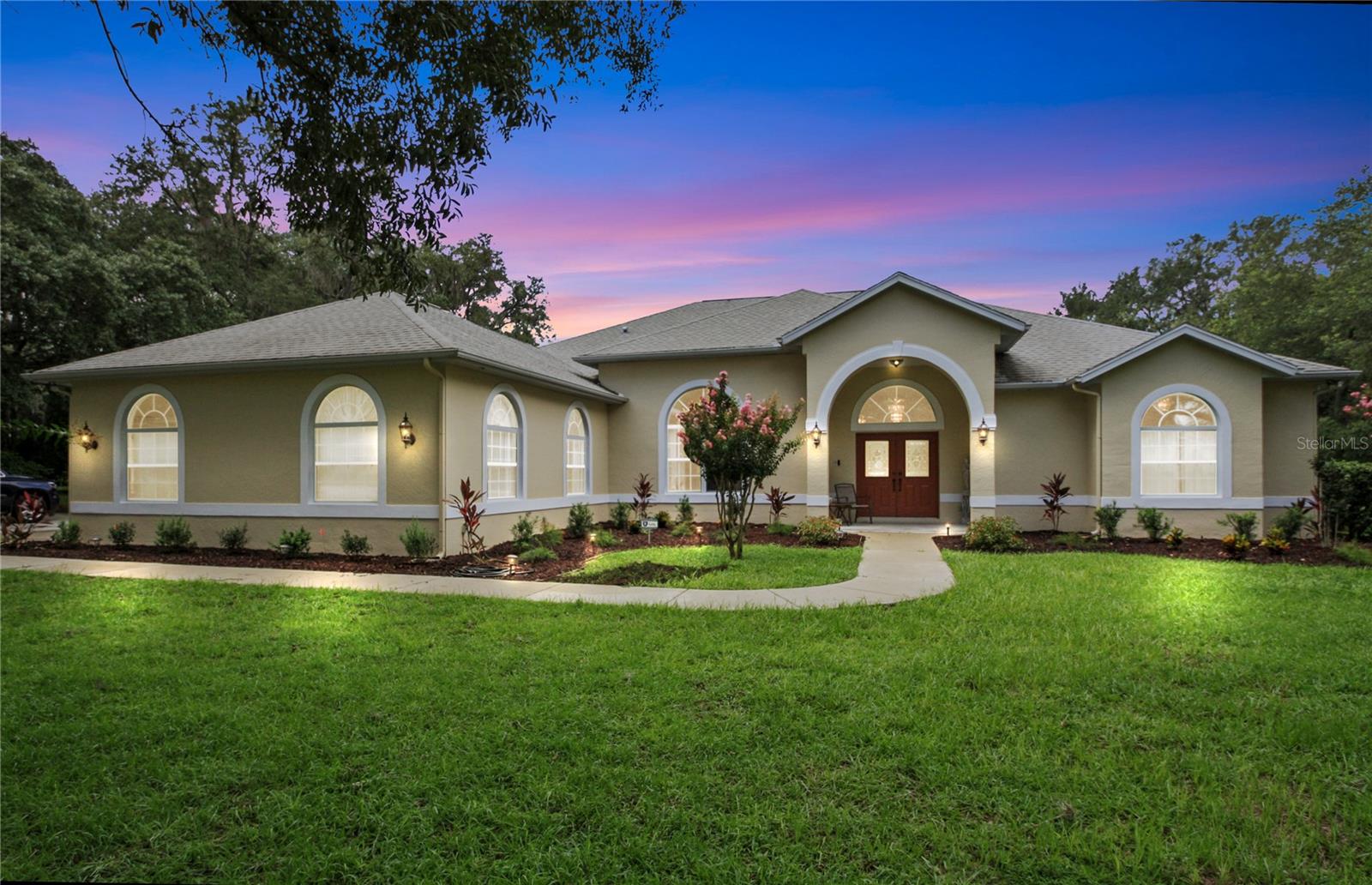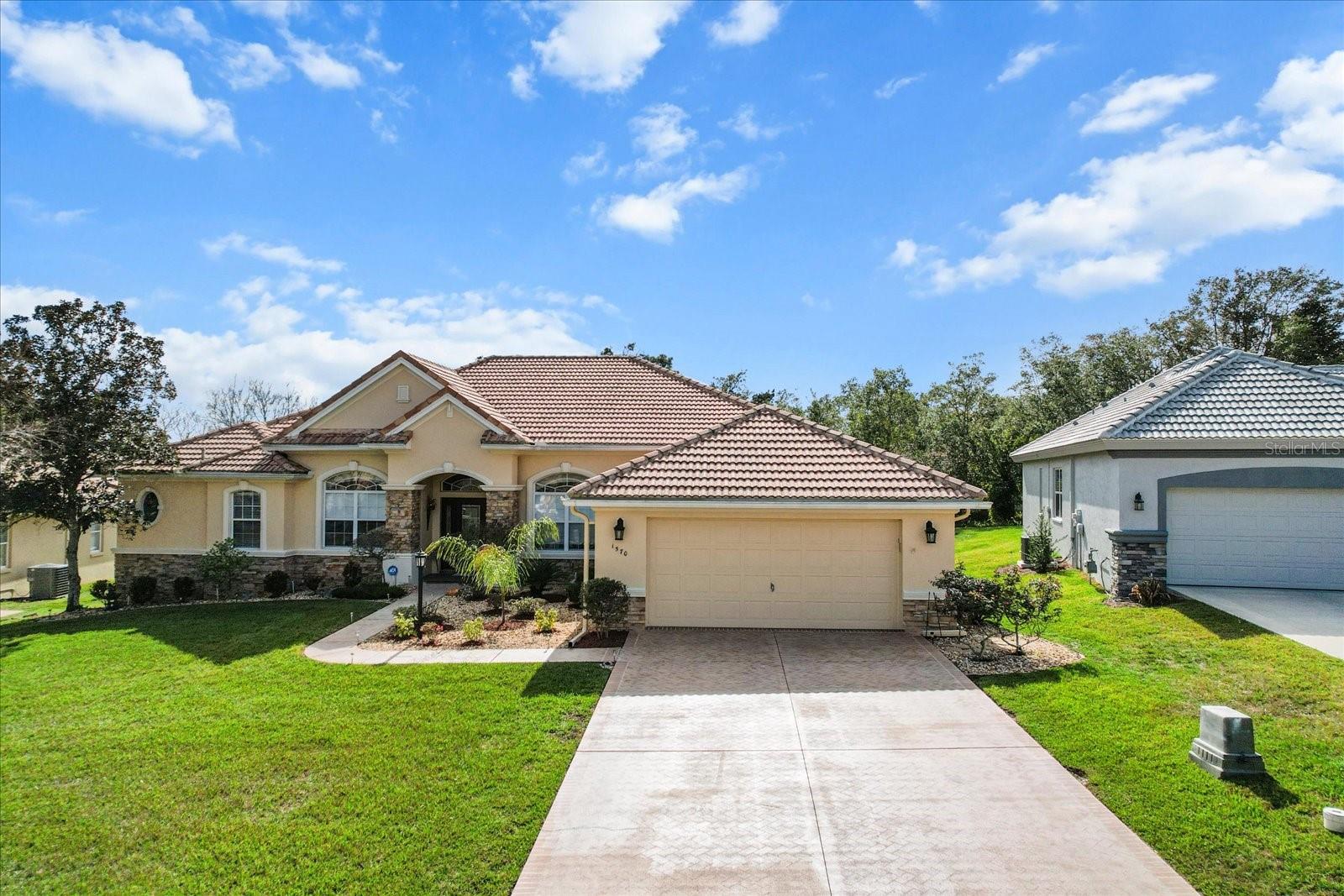- MLS#: 837418 ( Residential )
- Street Address: 1049 Lake Valley Court
- Viewed: 64
- Price: $644,400
- Price sqft: $187
- Waterfront: No
- Year Built: 2006
- Bldg sqft: 3452
- Bedrooms: 4
- Total Baths: 3
- Full Baths: 2
- 1/2 Baths: 1
- Garage / Parking Spaces: 2
- Days On Market: 309
- Additional Information
- County: CITRUS
- City: Hernando
- Zipcode: 34442
- Subdivision: Citrus Hills Terra Vista S
- Elementary School: Forest Ridge
- Middle School: Lecanto
- High School: Lecanto
- Provided by: RE/MAX Champions

- DMCA Notice
Nearby Subdivisions
001404 Parsons Point Addition
001404 - Parson`s Point Additi
00186 Bryants Lakeview Manor
Abor Lakes
Apache Shores Unit 11
Apache Shores Units 1-13
Arbor Lakes
Arbor Lakes Unit 1
Canterbury Lake Estate First A
Canterbury Lake Estates Second
Casa De Sol
Chappells Unrec
Citrus Hills
Citrus Hills - Canterbury Lake
Citrus Hills - Clearview Estat
Citrus Hills - Fairview Estate
Citrus Hills - Hampton Hills
Citrus Hills - Meadowview
Citrus Hills - Presidential Es
Citrus Hills - Terra Vista
Citrus Hills - Terra Vista - G
Citrus Hills - Terra Vista - H
Citrus Hills - Terra Vista - R
Citrus Hills - Terra Vista - S
Citrus Hills - Terra Vista - W
Citrus Hills 1st Add
Citrus Hills Fairview Estates
Clearview Estates
Cornish Estates
Cornish Estates Sub
Crystal Hill Mini Farms
Crystal Hills Mini Farms
Fairview Estates
Forest Lake
Forest Lake 6826
Forest Lake North
Forest Lake6826
Forest Lakes
Forest Ridge
Golden Lane
Griffin View
Hampton Hills
Hercala Acres
Hercala Acres Unit 02
Heritage
Hernando City Heights Inc
Hillside South
Hillside Villas
Hillside Villas First Add
Hunt Club Un 2
Huntclub Un 2
Kellers Sub
Lakeview Villas
Las Brisas
Not In Hernando
Not On List
Parsons Point Add To Hernando
Quail Run
Quail Run Ph 02
River Lakes Manor
River Lakes Manor Unit 01 Rep
Skyview Villas Ii Rep
Tanglewood
Terra Vista
Terra Vista Bellamy Rdg
Terra Vista Hillside South
Terra Vista - Hillside South
Terra Vista / Bellamy Rdg
Terra Vista/westford Villas
Terra Vistawestford Villas
Tsala Apopka Retreats
Twelve Oaks
Twelve Oaks Air Estates
Waterford Place
Woodview Villas 01
Woodview Villas I
PRICED AT ONLY: $644,400
Address: 1049 Lake Valley Court, Hernando, FL 34442
Would you like to sell your home before you purchase this one?
Description
** MOTIVATED SELLER! SELLER SAYS BRING ALL OFFERS ** This beautifully landscaped home, located on a lake and a cul de sac, is MOVE IN READY! The home offers four spacious bedrooms, two full and one half baths, a two car with designated space for golf cart parking, and a new 7 ft. deep in ground saltwater pool with enclosed lanai.
"Amazing" describes the most perfect view of the lake, its beautiful fountain, various water birds, turtles, and on occasion, American eagles!! The long, welcoming foyer provides a see through effect to the lanai, pool and water fountain.
In the front of the house are two of the four bedrooms separated by a full bath. A great space for family and/or a suite type setting for guests. A spacious fourth bedroom off the foyer can also be easily utilized as an office, exercise room, etc. On the other side of the foyer is a large open space for either a dining table, pool table, etc. Make it yours!
Off the main living room is the bright, very inviting master suite, which overlooks and accesses the lanai and pool. The bedroom flows through the hall's dual closets into the master bath with double vanities, garden tub, stand up shower and toilet.
The spacious kitchen and upgraded granite countertops lure the eye to ponder its beautiful wood cabinets and shiny stainless steel appliances. With a sunny Florida morning and a warm cup of coffee, this one of kind view cannot be beat.
Many upgrades Air conditioning, saltwater pool (28ft by 15ft) and screened in lanai, kitchen appliances, granite countertops and backsplash, washer and dryer, new landscaping, all electrical outlets and switches changed/upgraded.
Call today to come take a look for yourself!
Property Location and Similar Properties
Payment Calculator
- Principal & Interest -
- Property Tax $
- Home Insurance $
- HOA Fees $
- Monthly -
For a Fast & FREE Mortgage Pre-Approval Apply Now
Apply Now
 Apply Now
Apply NowFeatures
Building and Construction
- Covered Spaces: 0.00
- Exterior Features: ConcreteDriveway
- Flooring: Carpet, Tile
- Living Area: 2538.00
Land Information
- Lot Features: PondOnLot
School Information
- High School: Lecanto High
- Middle School: Lecanto Middle
- School Elementary: Forest Ridge Elementary
Garage and Parking
- Garage Spaces: 2.00
- Open Parking Spaces: 0.00
- Parking Features: Attached, Concrete, Driveway, Garage
Eco-Communities
- Pool Features: InGround, Pool
- Water Source: Public
Utilities
- Carport Spaces: 0.00
- Cooling: CentralAir
- Heating: HeatPump
- Road Frontage Type: PrivateRoad
- Sewer: PublicSewer, SharedSeptic
Finance and Tax Information
- Home Owners Association Fee Includes: CableTv, HighSpeedInternet, MaintenanceGrounds, Security, Trash
- Home Owners Association Fee: 225.00
- Insurance Expense: 0.00
- Net Operating Income: 0.00
- Other Expense: 0.00
- Pet Deposit: 0.00
- Security Deposit: 0.00
- Tax Year: 2023
- Trash Expense: 0.00
Other Features
- Appliances: Dryer, Dishwasher, ElectricCooktop, ElectricOven, Microwave, Refrigerator, Washer
- Association Name: Skyview POA
- Association Phone: 352-746-5828
- Legal Description: SKYVIEW VILLAS II A REPLAT PB 17 PG 44 LOT 30 BLK B
- Levels: One
- Area Major: 08
- Occupant Type: Owner
- Parcel Number: 3288684
- Possession: Closing
- Style: OneStory
- The Range: 0.00
- Views: 64
- Zoning Code: PDR
Similar Properties
Contact Info

- Kelly Hanick, REALTOR ®
- Tropic Shores Realty
- Hanickteamsellshomes.com
- Mobile: 352.308.9757
- hanickteam.sellshomes@gmail.com





























































































