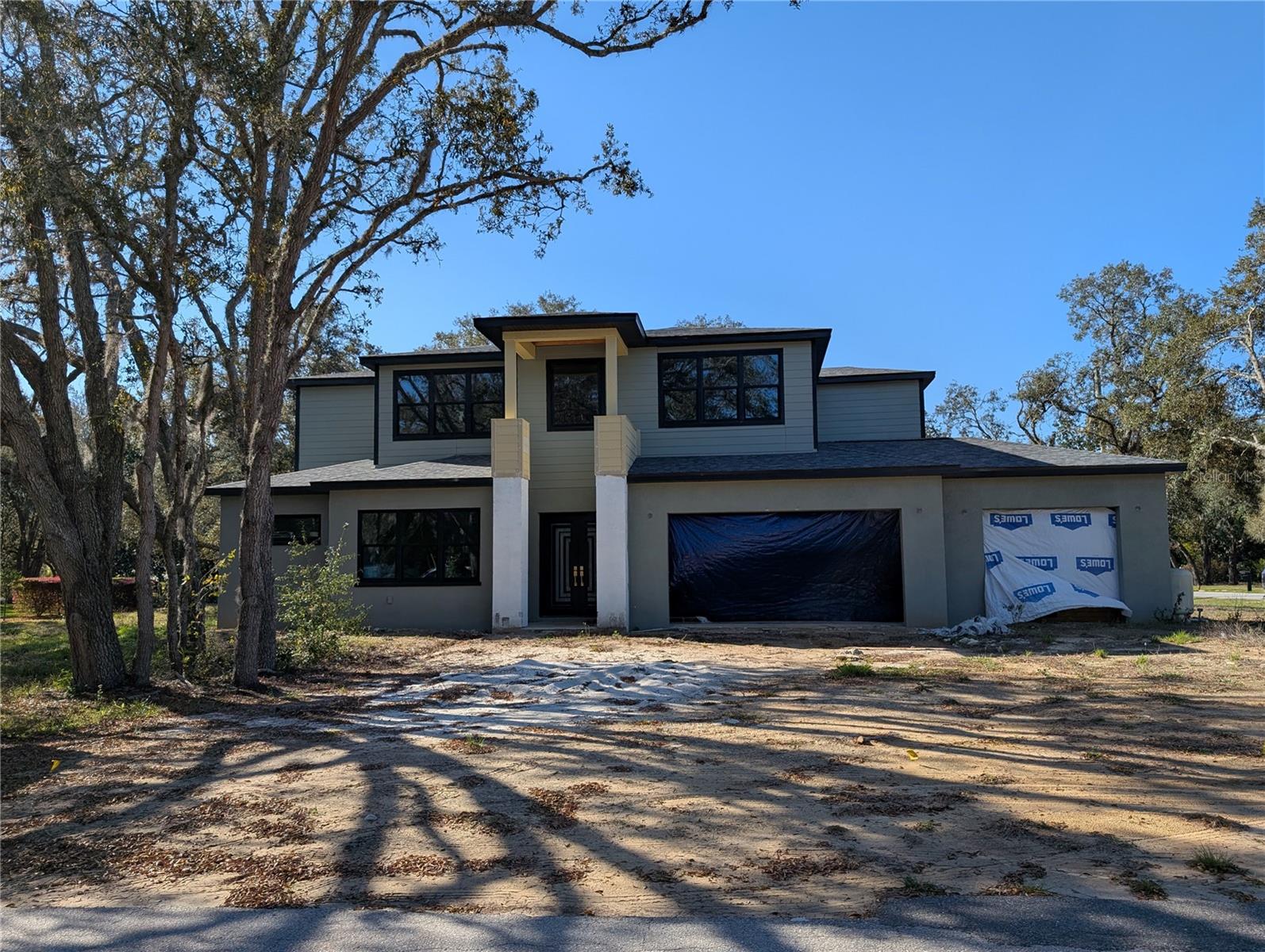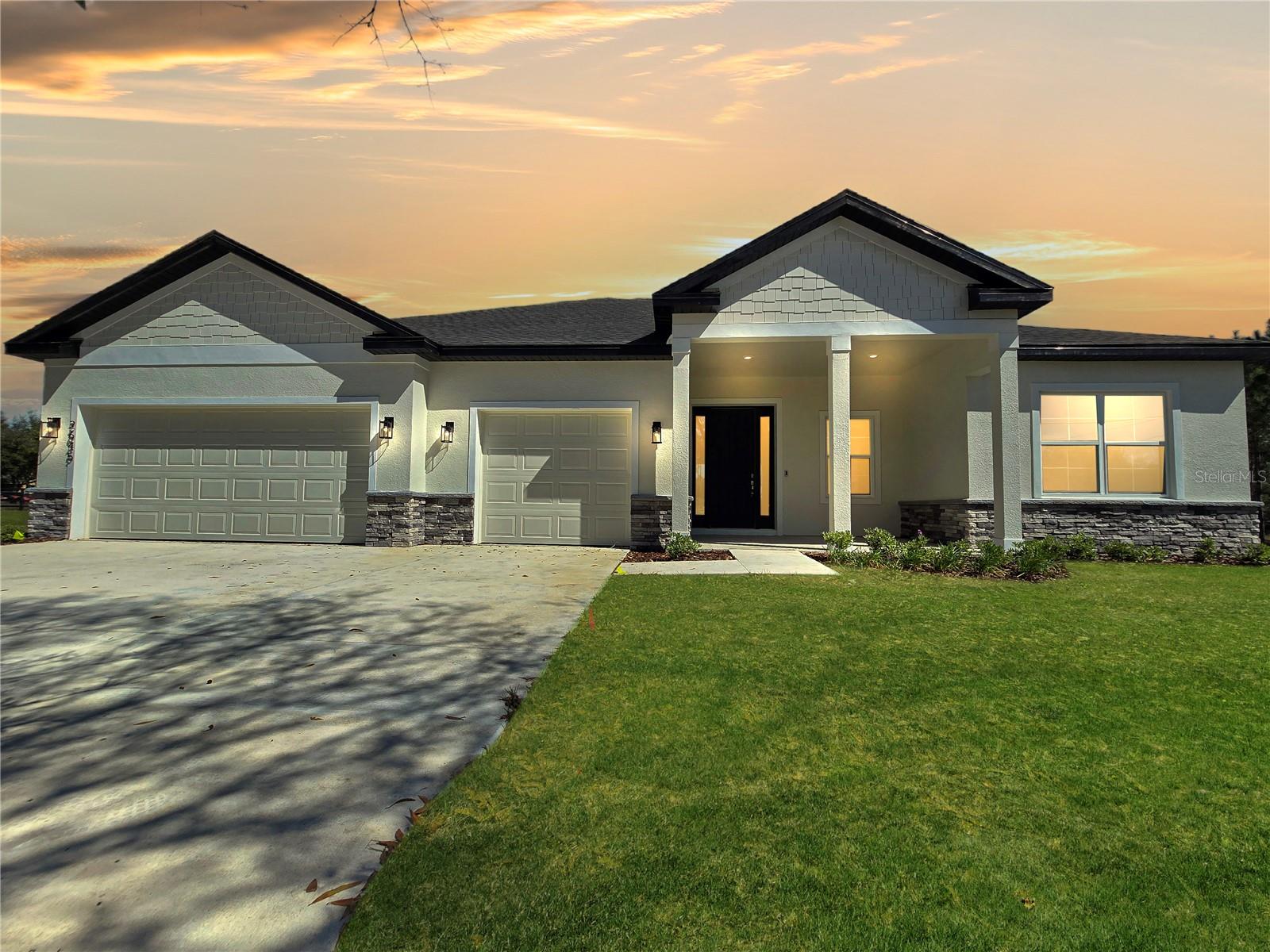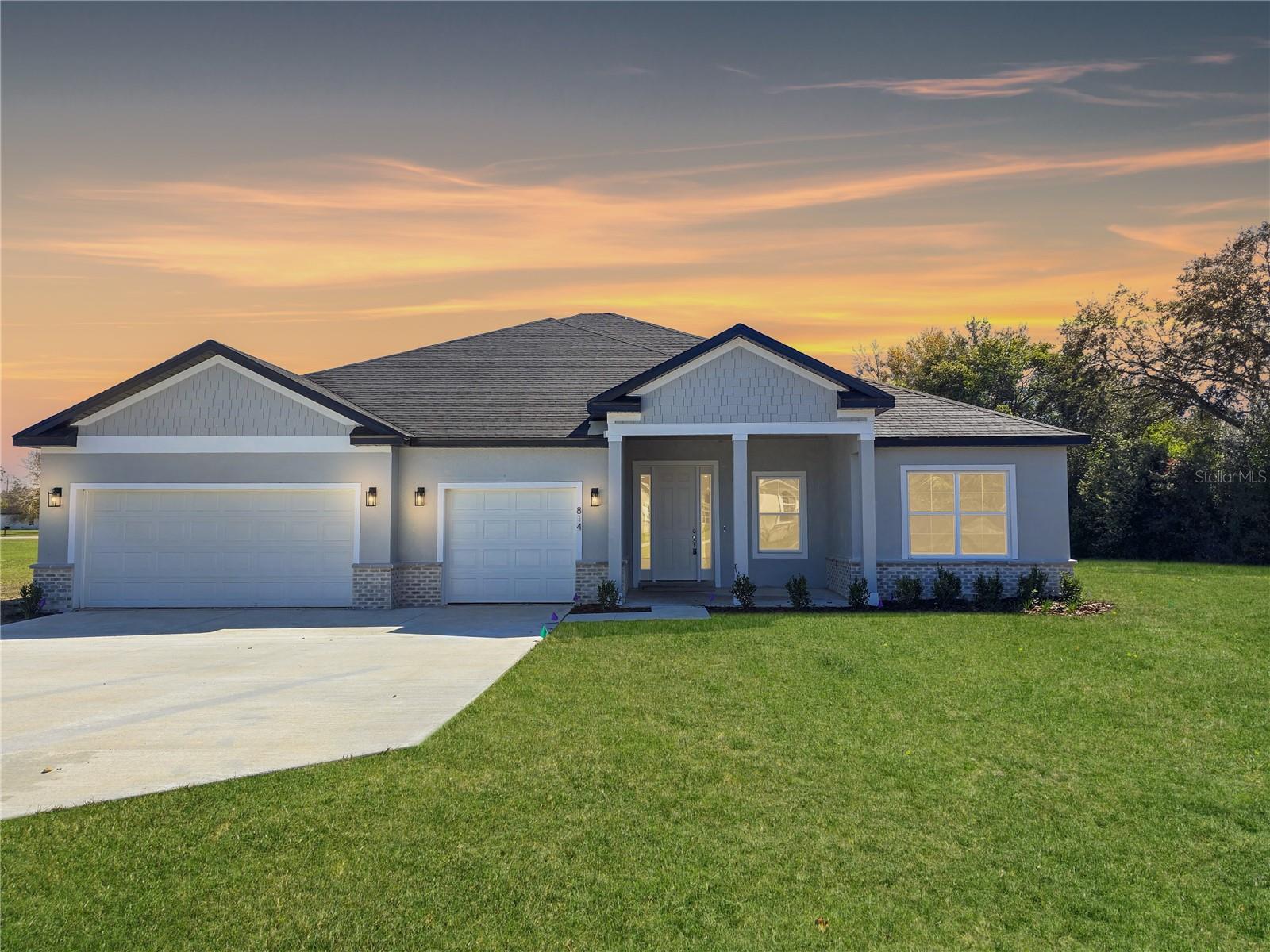- MLS#: 838193 ( Residential )
- Street Address: 710 Doerr Path
- Viewed: 109
- Price: $409,000
- Price sqft: $168
- Waterfront: No
- Year Built: 2006
- Bldg sqft: 2435
- Bedrooms: 3
- Total Baths: 2
- Full Baths: 2
- Garage / Parking Spaces: 2
- Days On Market: 162
- Additional Information
- County: CITRUS
- City: Hernando
- Zipcode: 34442
- Subdivision: Citrus Hills Terra Vista H
- Elementary School: Forest Ridge Elementary
- Middle School: Lecanto Middle
- High School: Lecanto High
- Provided by: Berkshire Hathaway Homeservices Florida Properties

- DMCA Notice
Nearby Subdivisions
001404 Parsons Point Addition
00186 Bryants Lakeview Manor
Annes Island
Apache Shores
Apache Shores Units 1-13
Arbor Lakes
Arbor Lakes Unit 1
Arbor Lakes Unit Iii
Arrowhead
Bellamy Rdg
Bellamy Ridge
Canterbury Lake Estates
Canterbury Lake Estates Second
Casa De Sol
Chappells Unrec
Citrus Hills
Citrus Hills - Canterbury Lake
Citrus Hills - Clearview Estat
Citrus Hills - Fairview Estate
Citrus Hills - Hampton Hills
Citrus Hills - Meadowview
Citrus Hills - Terra Vista
Citrus Hills - Terra Vista - B
Citrus Hills - Terra Vista - G
Citrus Hills - Terra Vista - H
Citrus Hills - Terra Vista - R
Citrus Hills - Terra Vista - S
Citrus Hills - Terra Vista - W
Clearview Estates
Cornish Estates Sub
Forest Lake
Forest Lake North
Forest Lakes
Forest Ridge
Foxfire
Griffin View
Hampton Hills
Hercala Acres
Heritage
Hernando City Heights
Hiillside Villas First Add
Hillside South
Hillside Villas Second Add
Hunt Club Un 1
Hunt Club Un 2
Huntclub Un 2
Kellers Sub
Lake Park
Lakeview Villas
Meadowview
Not In Hernando
Not On List
Parsons Point Add To Hernando
Quail Run
Quail Run Ph 02
River Lakes Manor
Roberts Ridge
Skyview Glen
Terra Vista
Terra Vista Bellamy Ridge
Terra Vista Halls Reserve
Tsala Apopka Retreats
Twelve Oaks
Twelve Oaks Air Estates
Waterford Place
Westford Villas Ii
Willola Heights
Woodview Villas 01
Woodview Villas 03
Woodview Villas I
PRICED AT ONLY: $409,000
Address: 710 Doerr Path, Hernando, FL 34442
Would you like to sell your home before you purchase this one?
Description
BEAUTIFUL GOLF COURSE HOME!! This MAINTENANCE FREE 3 Bedroom / 2 Bath /2 Car Garage Home is located ON THE SKYVIEW GOLF COURSE in the beautiful gated community of Terra Vista! Perched high and dry at over 150 feet above sea level! Enjoy gorgeous views of lush green grass, hills and tropical landscaping that can be seen from inside and out of your new home. Boasting an open floor plan, designer kitchen with beautiful white wood cabinets, granite counters, stainless steel appliances, gas stove, breakfast bar and a large formal dining area. Master Bedroom Suite has sliders to the lanai, two closets, a walk in shower, vanity w/ double sinks & plenty of storage space. The 2 guest quarters offer a welcoming bedroom on either side of the guest bathroom. Upgraded ceiling fans in all rooms. The screened lanai with pocket sliders and with recently sealed pavers is a perfect spot for an early morning cup of coffee. The sliding screen garage door allows for a refreshing breeze through the home. Terra Vista is a top master planned community with restaurants, activity centers, pools, 50,000 square foot fitness center and spa, tennis courts, pickleball courts, and much more. If you are looking for an amazing lifestyle, a community with first class amenities & luxurious living do not pass this up. Come and see today!
Property Location and Similar Properties
Payment Calculator
- Principal & Interest -
- Property Tax $
- Home Insurance $
- HOA Fees $
- Monthly -
For a Fast & FREE Mortgage Pre-Approval Apply Now
Apply Now
 Apply Now
Apply NowFeatures
Building and Construction
- Covered Spaces: 0.00
- Exterior Features: SprinklerIrrigation, Landscaping
- Flooring: Carpet, Tile
- Living Area: 1753.00
- Roof: Tile
Land Information
- Lot Features: OnGolfCourse
School Information
- High School: Lecanto High
- Middle School: Lecanto Middle
- School Elementary: Forest Ridge Elementary
Garage and Parking
- Garage Spaces: 2.00
- Open Parking Spaces: 0.00
- Parking Features: Attached, Driveway, Garage, Private, GarageDoorOpener
Eco-Communities
- Pool Features: None
- Water Source: Public
Utilities
- Carport Spaces: 0.00
- Cooling: CentralAir, Electric
- Heating: Central, Electric
- Road Frontage Type: PrivateRoad
- Sewer: PublicSewer
- Utilities: HighSpeedInternetAvailable
Finance and Tax Information
- Home Owners Association Fee Includes: CableTv, HighSpeedInternet, MaintenanceGrounds, RecreationFacilities, Sprinkler
- Home Owners Association Fee: 212.00
- Insurance Expense: 0.00
- Net Operating Income: 0.00
- Other Expense: 0.00
- Pet Deposit: 0.00
- Security Deposit: 0.00
- Tax Year: 2023
- Trash Expense: 0.00
Other Features
- Appliances: Dryer, Dishwasher, Disposal, GasOven, GasRange, Microwave, Refrigerator, Washer
- Association Name: Hillside Villas
- Interior Features: BreakfastBar, MainLevelPrimary, PrimarySuite, OpenFloorplan, Pantry, StoneCounters, SplitBedrooms, ShowerOnly, SeparateShower, WalkInClosets, WindowTreatments, SlidingGlassDoors
- Legal Description: HILLSIDE VILLAS SECOND ADDN PB 16 PG 145 LOT 84 BLK D
- Levels: One
- Area Major: 08
- Occupant Type: Owner
- Parcel Number: 3257020
- Possession: Closing
- Style: OneStory
- The Range: 0.00
- Views: 109
- Zoning Code: PDR
Similar Properties
Contact Info

- Kelly Hanick, REALTOR ®
- Tropic Shores Realty
- Hanickteamsellshomes.com
- Mobile: 352.308.9757
- hanickteam.sellshomes@gmail.com





















































































