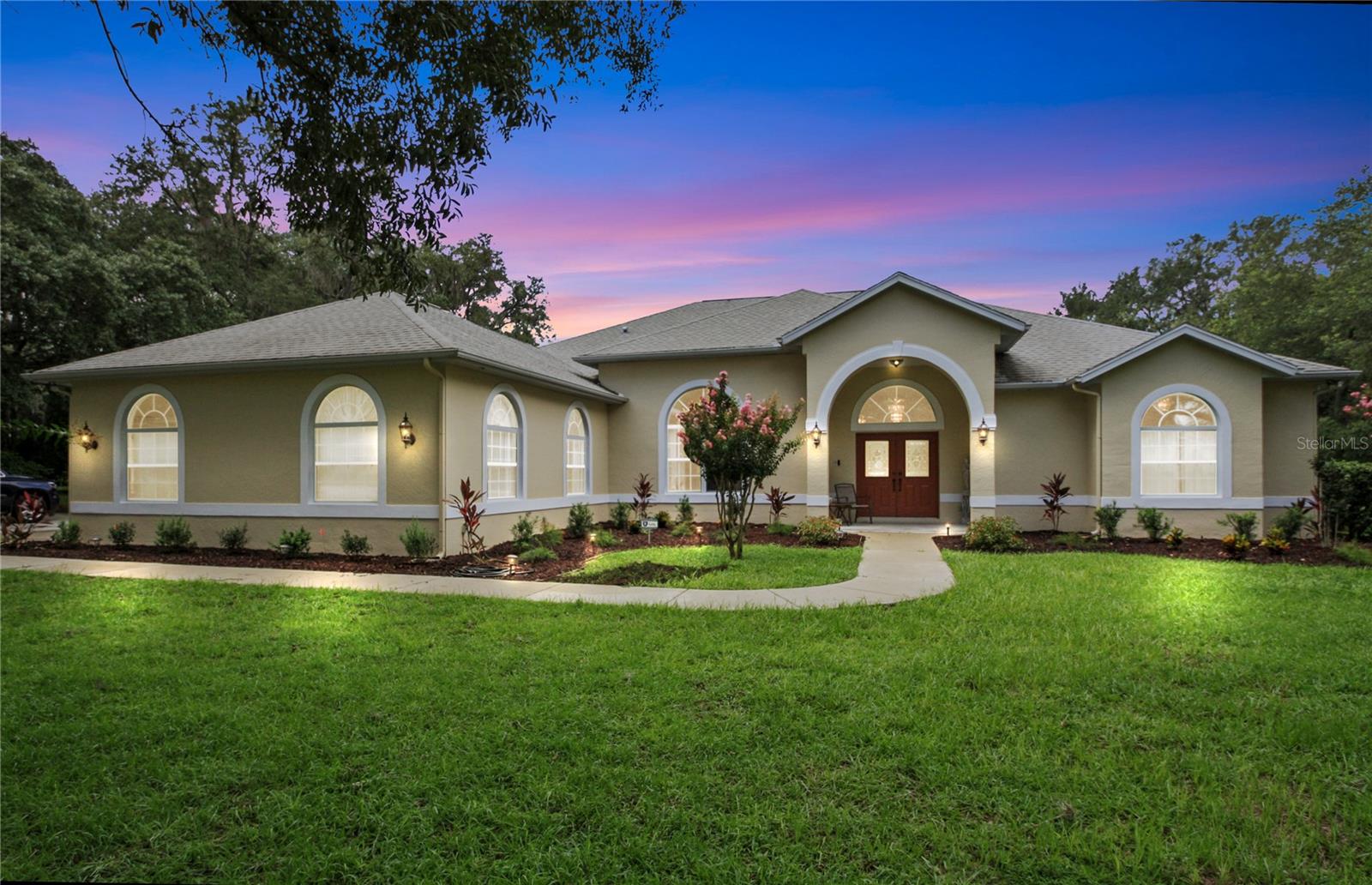- MLS#: 838955 ( Residential )
- Street Address: 786 Dunbar Lane
- Viewed: 155
- Price: $572,000
- Price sqft: $134
- Waterfront: No
- Year Built: 2025
- Bldg sqft: 4257
- Bedrooms: 3
- Total Baths: 4
- Full Baths: 3
- 1/2 Baths: 1
- Garage / Parking Spaces: 4
- Days On Market: 257
- Additional Information
- County: CITRUS
- City: Hernando
- Zipcode: 34442
- Subdivision: Citrus Hills
- Elementary School: Forest Ridge
- Middle School: Citrus Springs
- High School: Lecanto
- Provided by: Harper Realty Inc

- DMCA Notice
Nearby Subdivisions
001404 Parsons Point Addition
001404 - Parson`s Point Additi
00186 Bryants Lakeview Manor
Abor Lakes
Apache Shores Unit 11
Apache Shores Units 1-13
Arbor Lakes
Arbor Lakes Unit 1
Canterbury Lake Estate First A
Canterbury Lake Estates Second
Casa De Sol
Chappells Unrec
Citrus Hills
Citrus Hills - Canterbury Lake
Citrus Hills - Clearview Estat
Citrus Hills - Fairview Estate
Citrus Hills - Hampton Hills
Citrus Hills - Meadowview
Citrus Hills - Presidential Es
Citrus Hills - Terra Vista
Citrus Hills - Terra Vista - G
Citrus Hills - Terra Vista - H
Citrus Hills - Terra Vista - R
Citrus Hills - Terra Vista - S
Citrus Hills - Terra Vista - W
Citrus Hills 1st Add
Citrus Hills Fairview Estates
Clearview Estates
Cornish Estates
Cornish Estates Sub
Crystal Hill Mini Farms
Crystal Hills Mini Farms
Fairview Estates
Forest Lake
Forest Lake 6826
Forest Lake North
Forest Lake6826
Forest Lakes
Forest Ridge
Golden Lane
Griffin View
Hampton Hills
Hercala Acres
Hercala Acres Unit 02
Heritage
Hernando City Heights Inc
Hillside South
Hillside Villas
Hillside Villas First Add
Hunt Club Un 2
Huntclub Un 2
Kellers Sub
Lakeview Villas
Las Brisas
Not In Hernando
Not On List
Parsons Point Add To Hernando
Quail Run
Quail Run Ph 02
River Lakes Manor
River Lakes Manor Unit 01 Rep
Skyview Villas Ii Rep
Tanglewood
Terra Vista
Terra Vista Bellamy Rdg
Terra Vista Hillside South
Terra Vista - Hillside South
Terra Vista / Bellamy Rdg
Terra Vista/westford Villas
Terra Vistawestford Villas
Tsala Apopka Retreats
Twelve Oaks
Twelve Oaks Air Estates
Waterford Place
Woodview Villas 01
Woodview Villas I
PRICED AT ONLY: $572,000
Address: 786 Dunbar Lane, Hernando, FL 34442
Would you like to sell your home before you purchase this one?
Description
This New House checks all the boxes of a DREAM HOME. 4,257 SQ FEET UNDER ROOF. 100% Tile. Hugh RV Garage plus an oversized garage offer secure parking for 4 cars/trucks/RV or 2 cars and your favorite toys. 30 amp and 50 amp RV plugs. Generator Ready. Mud room. SAFE ROOM for your valuables. Outdoor kitchen. Covered patio. Separate office. Master suite with hugh walk in shower plus a second guest suite with its own private bath. Every bedroom has its own bath plus an extra half bath for guests. 10 foot plus walls. Tray ceilings. You will have to see it to believe it. If you are like most people, you will think it is the perfect forever home.
Seller will consider a Lease with Option to Buy.
Ready to Move in.
Property Location and Similar Properties
Payment Calculator
- Principal & Interest -
- Property Tax $
- Home Insurance $
- HOA Fees $
- Monthly -
For a Fast & FREE Mortgage Pre-Approval Apply Now
Apply Now
 Apply Now
Apply NowFeatures
Building and Construction
- Covered Spaces: 0.00
- Exterior Features: ConcreteDriveway, OutdoorGrill
- Flooring: Tile
- Living Area: 2524.00
- Roof: Asphalt, Shingle
Land Information
- Lot Features: Rectangular
School Information
- High School: Lecanto High
- Middle School: Citrus Springs Middle
- School Elementary: Forest Ridge Elementary
Garage and Parking
- Garage Spaces: 4.00
- Open Parking Spaces: 0.00
- Parking Features: Attached, Concrete, Driveway, Garage, RvAccessParking, GarageDoorOpener
Eco-Communities
- Pool Features: None
- Water Source: Well
Utilities
- Carport Spaces: 0.00
- Cooling: CentralAir, Electric
- Heating: Central, Electric
- Road Frontage Type: CountyRoad
Finance and Tax Information
- Home Owners Association Fee Includes: None
- Home Owners Association Fee: 151.00
- Insurance Expense: 0.00
- Net Operating Income: 0.00
- Other Expense: 0.00
- Pet Deposit: 0.00
- Security Deposit: 0.00
- Tax Year: 2024
- Trash Expense: 0.00
Other Features
- Appliances: Dishwasher, Disposal, Microwave, Oven, Range, Refrigerator, RangeHood
- Association Name: CITRUS HILLS
- Levels: One
- Area Major: 08
- Occupant Type: Vacant
- Parcel Number: 2289040
- Possession: Closing
- Style: OneStory
- The Range: 0.00
- Views: 155
- Zoning Code: CRR
Similar Properties
Contact Info

- Kelly Hanick, REALTOR ®
- Tropic Shores Realty
- Hanickteamsellshomes.com
- Mobile: 352.308.9757
- hanickteam.sellshomes@gmail.com




































































































