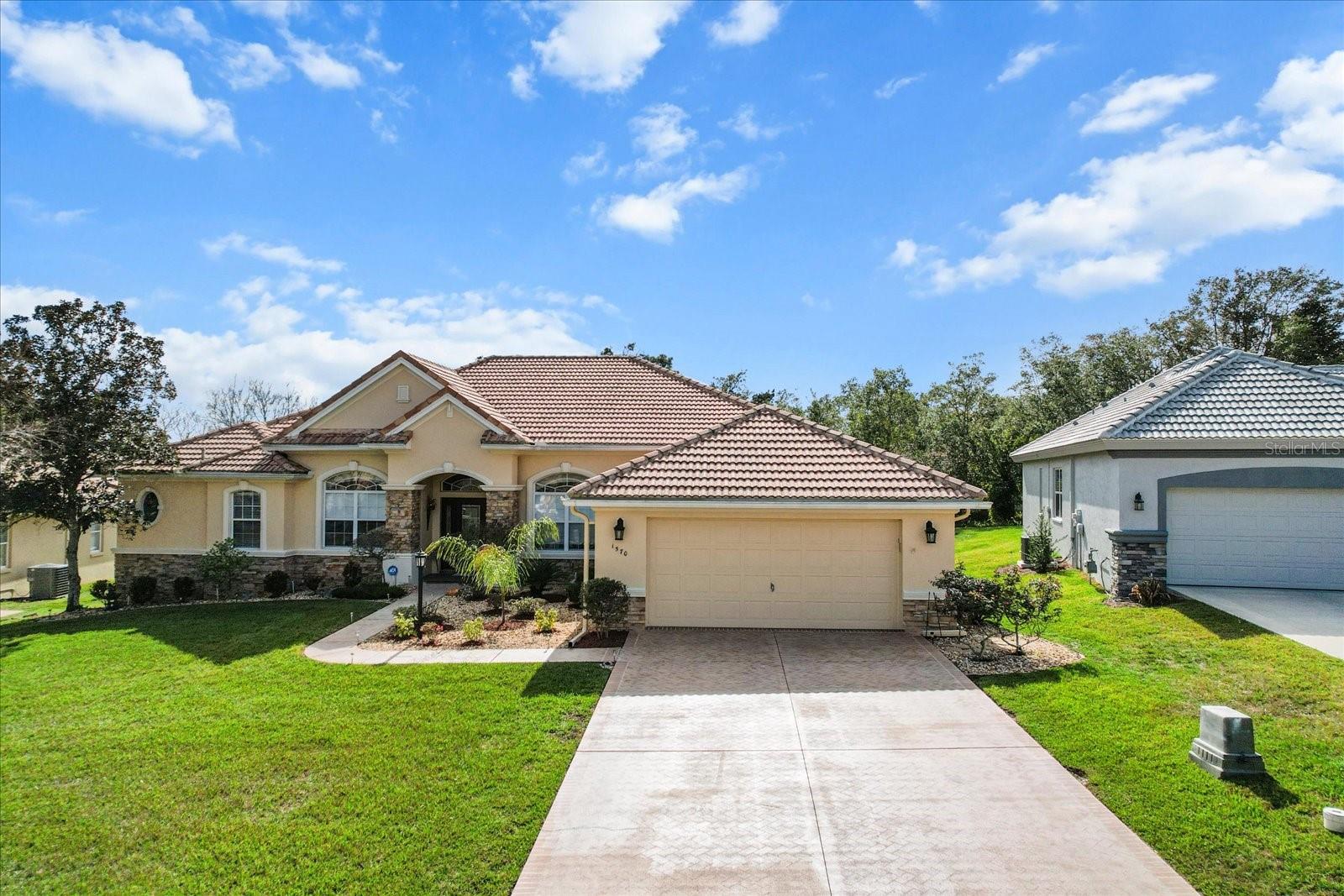Reduced
- MLS#: 839691 ( Residential )
- Street Address: 201 Britain Street
- Viewed: 432
- Price: $624,900
- Price sqft: $175
- Waterfront: No
- Year Built: 1985
- Bldg sqft: 3566
- Bedrooms: 4
- Total Baths: 3
- Full Baths: 3
- Garage / Parking Spaces: 3
- Days On Market: 114
- Additional Information
- County: CITRUS
- City: Hernando
- Zipcode: 34442
- Subdivision: Citrus Hills Hampton Hills
- Elementary School: Forest Ridge Elementary
- Middle School: Lecanto Middle
- High School: Lecanto High
- Provided by: Meek Real Estate

- DMCA Notice
Nearby Subdivisions
001404 Parsons Point Addition
00186 Bryants Lakeview Manor
Annes Island
Apache Shores
Apache Shores Units 1-13
Arbor Lakes
Arbor Lakes Unit 1
Arbor Lakes Unit Iii
Arrowhead
Bellamy Rdg
Bellamy Ridge
Canterbury Lake Estates
Canterbury Lake Estates Second
Casa De Sol
Chappells Unrec
Citrus Hills
Citrus Hills - Canterbury Lake
Citrus Hills - Clearview Estat
Citrus Hills - Fairview Estate
Citrus Hills - Hampton Hills
Citrus Hills - Meadowview
Citrus Hills - Terra Vista
Citrus Hills - Terra Vista - B
Citrus Hills - Terra Vista - G
Citrus Hills - Terra Vista - H
Citrus Hills - Terra Vista - R
Citrus Hills - Terra Vista - S
Citrus Hills - Terra Vista - W
Clearview Estates
Cornish Estates Sub
Forest Lake
Forest Lake North
Forest Lakes
Forest Ridge
Foxfire
Griffin View
Hampton Hills
Hercala Acres
Heritage
Hernando City Heights
Hiillside Villas First Add
Hillside South
Hillside Villas Second Add
Hunt Club Un 1
Hunt Club Un 2
Huntclub Un 2
Kellers Sub
Lake Park
Lakeview Villas
Meadowview
Not In Hernando
Not On List
Parsons Point Add To Hernando
Quail Run
Quail Run Ph 02
River Lakes Manor
Roberts Ridge
Skyview Glen
Terra Vista
Terra Vista Bellamy Ridge
Terra Vista Halls Reserve
Tsala Apopka Retreats
Twelve Oaks
Twelve Oaks Air Estates
Waterford Place
Westford Villas Ii
Willola Heights
Woodview Villas 01
Woodview Villas 03
Woodview Villas I
PRICED AT ONLY: $624,900
Address: 201 Britain Street, Hernando, FL 34442
Would you like to sell your home before you purchase this one?
Description
Dive into luxury!! This fabulous 4 bedroom, 3 bathroom pool home features and office/den, all situated in stunning Hampton Hills. This home is move in ready with upgrades around every corner. You will love relaxing by the pool or entertaining friends with the well suited outdoor kitchen. As you approach this corner lot property, you will appreciate the beauty of the illuminated trees and the impressive exterior stonework. Upon entry, you will take in all the natural light and views of the pool and stunning backyard. The kitchen has all the features on your wishlist, including a 5 burner gas stovetop (complete with accessories griddle and wok), modern appliances, including double oven. You will love the built in high top table, custom crafted of black walnut and canary wood, complete with 4 chairs and wine fridge. Primary suite features sliding glass doors to the pool and elegant primary bathroom, with gorgeous cabinetry, dual vanities and walk in shower. Front guest bedroom can be used as a home office and overlooks the canopy of trees in the front yard. Guest suite features 2 bedrooms and large guest bathroom and can be sectioned off with a pocket door. Flex space features a full bathroom and can be used as an in law suite. Living room features a custom entertainment center and is flooded with natural light. Outdoor kitchen is constructed with Trex and features a Twin Eagle Grill, with built in rotisserie. The backyard is stunning with beautifully lit pergola, white picket fence and gorgeous landscape. Play cornhole with friends and family in the convenient rear driveway. This home is surrounded by lush bushes and trees. Located inside Citrus Hills, you will enjoy taking full advantage of the premier country club membership which offers access to multiple exclusive restaurants, modern fitness centers, pools and parks. Golf packages are available. Less than 20 minutes away from world famous Crystal River, a boaters and fisherman's paradise. Put this one at the top of your list!
Property Location and Similar Properties
Payment Calculator
- Principal & Interest -
- Property Tax $
- Home Insurance $
- HOA Fees $
- Monthly -
For a Fast & FREE Mortgage Pre-Approval Apply Now
Apply Now
 Apply Now
Apply NowFeatures
Building and Construction
- Covered Spaces: 0.00
- Exterior Features: ConcreteDriveway
- Flooring: Carpet, LuxuryVinylPlank, Tile
- Living Area: 2354.00
- Roof: Asphalt, Shingle
Land Information
- Lot Features: CornerLot, Trees
School Information
- High School: Lecanto High
- Middle School: Lecanto Middle
- School Elementary: Forest Ridge Elementary
Garage and Parking
- Garage Spaces: 3.00
- Open Parking Spaces: 0.00
- Parking Features: Attached, Concrete, Driveway, Garage, GarageDoorOpener
Eco-Communities
- Pool Features: InGround, Pool
- Water Source: Public
Utilities
- Carport Spaces: 0.00
- Cooling: CentralAir
- Road Frontage Type: CountyRoad
- Sewer: SepticTank
Finance and Tax Information
- Home Owners Association Fee Includes: None
- Home Owners Association Fee: 75.00
- Insurance Expense: 0.00
- Net Operating Income: 0.00
- Other Expense: 0.00
- Pet Deposit: 0.00
- Security Deposit: 0.00
- Tax Year: 2023
- Trash Expense: 0.00
Other Features
- Appliances: BarFridge, DoubleOven, GasCooktop, Refrigerator
- Association Name: POAHH
- Legal Description: HAMPTON HILLS PB 12 PG 20 LOT 52
- Levels: One
- Area Major: 08
- Occupant Type: Owner
- Parcel Number: 2284153
- Possession: Closing
- Style: OneStory
- The Range: 0.00
- Views: 432
- Zoning Code: MDR
Similar Properties
Contact Info

- Kelly Hanick, REALTOR ®
- Tropic Shores Realty
- Hanickteamsellshomes.com
- Mobile: 352.308.9757
- hanickteam.sellshomes@gmail.com





















































































































