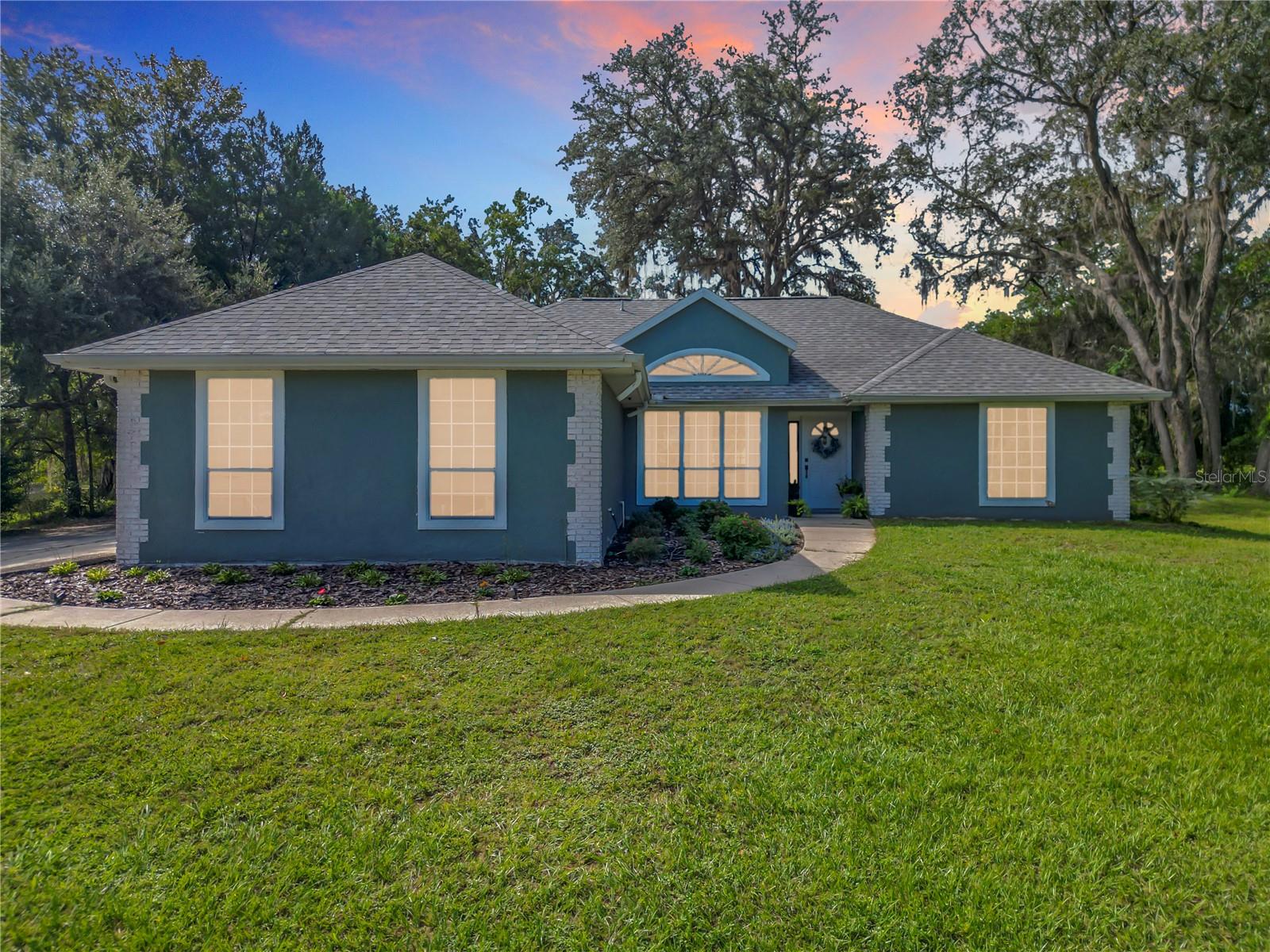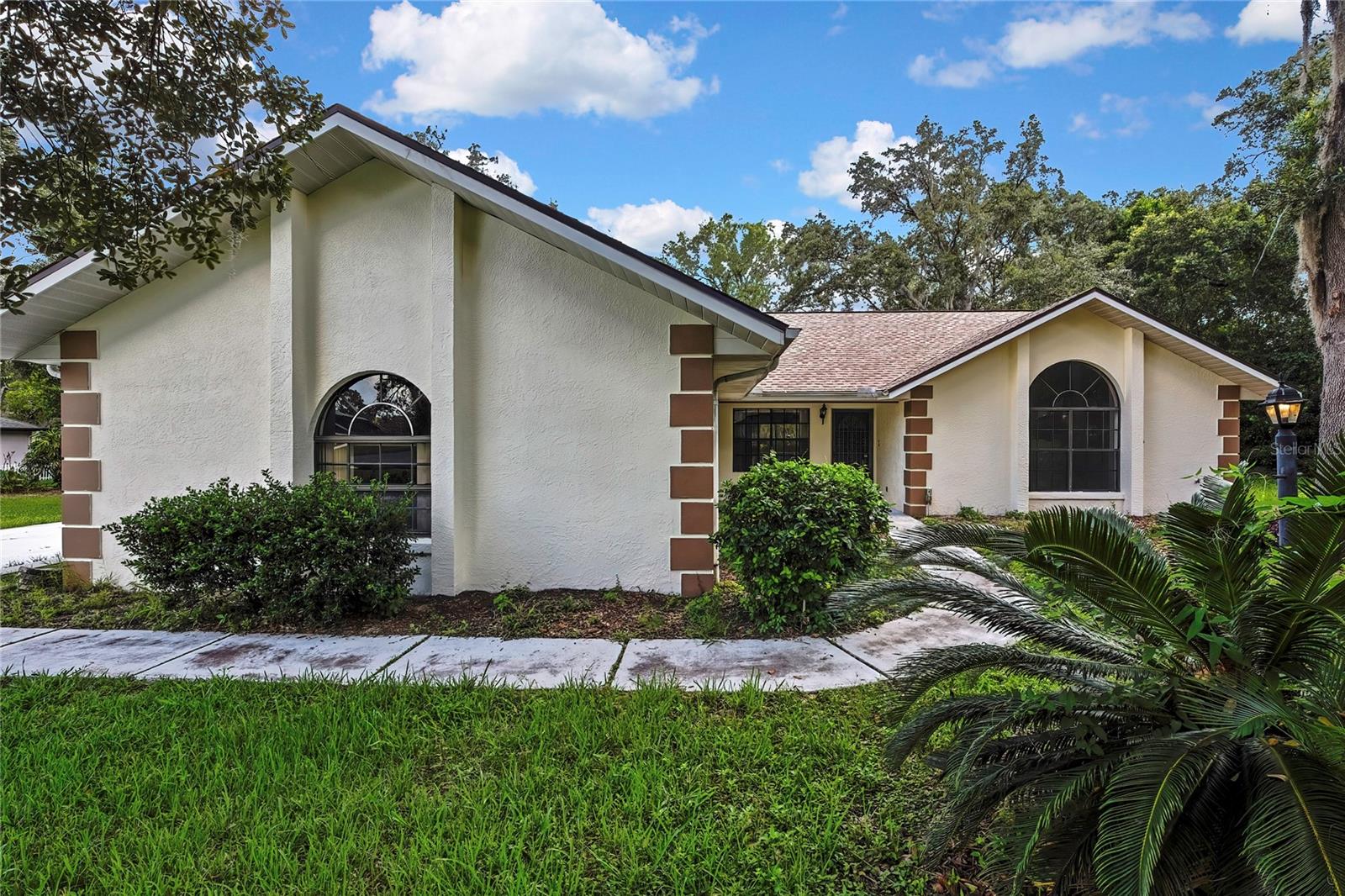- MLS#: 840434 ( Residential )
- Street Address: 1312 Skyview Crossing Drive
- Viewed: 53
- Price: $310,000
- Price sqft: $137
- Waterfront: No
- Year Built: 2006
- Bldg sqft: 2265
- Bedrooms: 3
- Total Baths: 2
- Full Baths: 2
- Garage / Parking Spaces: 2
- Days On Market: 344
- Additional Information
- County: CITRUS
- City: Hernando
- Zipcode: 34442
- Subdivision: Citrus Hills Terra Vista
- Elementary School: Forest Ridge
- Middle School: Lecanto
- High School: Lecanto
- Provided by: Berkshire Hathaway Homeservice

- DMCA Notice
Nearby Subdivisions
001404 Parsons Point Addition
Abor Lakes
Apache Shores Units 1-13
Arbor Lakes
Arrowhead
Bellamy Rdg
Canterbury Lake Estate First A
Canterbury Lake Estates
Canterbury Lake Estates Second
Casa De Sol
Citrus Hill 1st Add
Citrus Hills
Citrus Hills - Canterbury Lake
Citrus Hills - Clearview Estat
Citrus Hills - Fairview Estate
Citrus Hills - Hampton Hills
Citrus Hills - Meadowview
Citrus Hills - Terra Vista
Citrus Hills - Terra Vista - B
Citrus Hills - Terra Vista - H
Citrus Hills - Terra Vista - R
Citrus Hills - Terra Vista - S
Citrus Hills - Terra Vista - W
Clearview Estates
Crystal Hill Mini Farms
Fairview Estates
Forest Lake
Forest Lake 6826
Forest Lake North
Forest Lake6826
Forest Lakes
Forest Ridge
Golden Lane
Halls Reserve
Heritage
Hernando City Heights
Hernandos Hideaway
Hillside Villas First Add
Hillside Villas Second Add
Hunt Club Un 2
Kellers Sub
Lake Park
Lakeview Villas
Las Brisas
Not Applicable
Not In Hernando
Not On List
Parsons Point Add To Hernando
Pointe Vista Condo
Quail Run
Quail Run Ph 02
River Lakes Manor
Royal Coach Village
Skyview Villas Ii
Skyview Villas Iii Ph Ii
Southgate Villas
Tanglewood
Terra Vista
Terra Vista Hillside South
Terra Vista Hunt Club
Terra Vista Skyview Villas 01
Tsala Apopka Retreats
Waterford Place
Woodside
Woodview Villas 03
PRICED AT ONLY: $310,000
Address: 1312 Skyview Crossing Drive, Hernando, FL 34442
Would you like to sell your home before you purchase this one?
Description
Great savings on this home! Imagine owning this private, beautiful, newly painted, carefree home in the amenity rich terra vista community that is waiting for you! Energy efficient, with new kitchen appliances, new washer and dryer, new gas furnace and hvac system, gas hot water heater, all in 2016 will save you money as you have fun! Newly painted garage floor! Walk into a nice kitchen with room for a breakfast cafe table, looking out onto an open dining and great room area with architectual design. Easy and comfortable to enjoy. With 3 bedrooms, one that is shown as a den/office, it is ready for relaxing or entertaining. Walk out to the enclosed sunroom and lanai that can be used all year with southeast exposure looking out to the large greenway backyard that big enough for a pool. At 110 ft above sea level, the breeze is wonderful. Tile flooring, reverse osmosis water system, new lighting in dining room and entrance, surge protectors throughout the home; all help to make living in this just the right size home easy! Lakeview villas is a friendly community, making this lovely home the right choice. Now add to this an amazing citrus hills membership with 3 restaurants, 3 pools, pickleball, bacci, 3 golf courses, har tru tennis and traditional courts, amazing tiki bar to dance the night away, dog park, bicycling, walking trails, and many clubs to join. It is easy to love this home and make friends here at terra vista of citrus hills.
Property Location and Similar Properties
Payment Calculator
- Principal & Interest -
- Property Tax $
- Home Insurance $
- HOA Fees $
- Monthly -
For a Fast & FREE Mortgage Pre-Approval Apply Now
Apply Now
 Apply Now
Apply NowFeatures
Building and Construction
- Covered Spaces: 0.00
- Exterior Features: ConcreteDriveway, RoomForPool
- Flooring: Carpet, Tile
- Living Area: 1637.00
- Roof: Tile
Land Information
- Lot Features: Flat, Greenbelt, Trees
School Information
- High School: Lecanto High
- Middle School: Lecanto Middle
- School Elementary: Forest Ridge Elementary
Garage and Parking
- Garage Spaces: 2.00
- Open Parking Spaces: 0.00
- Parking Features: Attached, Concrete, Driveway, Garage, GarageDoorOpener
Eco-Communities
- Pool Features: None
- Water Source: Public
Utilities
- Carport Spaces: 0.00
- Cooling: CentralAir
- Heating: Central, Gas
- Pets Allowed: PetRestrictions
- Road Frontage Type: PrivateRoad
- Sewer: PublicSewer
- Utilities: UndergroundUtilities
Finance and Tax Information
- Home Owners Association Fee Includes: CableTv, HighSpeedInternet, MaintenanceGrounds, ReserveFund, RoadMaintenance, Sprinkler, Security
- Home Owners Association Fee: 200.00
- Insurance Expense: 0.00
- Net Operating Income: 0.00
- Other Expense: 0.00
- Pet Deposit: 0.00
- Security Deposit: 0.00
- Tax Year: 2023
- Trash Expense: 0.00
Other Features
- Appliances: Dryer, Dishwasher, ElectricOven, Disposal, MicrowaveHoodFan, Microwave, Refrigerator, WaterHeater, Washer
- Association Name: lakeview Villas HOA
- Association Phone: 352-746-6770
- Interior Features: Attic, BreakfastBar, HighCeilings, LaminateCounters, PrimarySuite, OpenFloorplan, Pantry, PullDownAtticStairs, VaultedCeilings, WalkInClosets, WoodCabinets, WindowTreatments, CentralVacuum, SlidingGlassDoors
- Legal Description: LAKEVIEW VILLAS PB 17 PG 107 LOT 33 BLK C
- Levels: One
- Area Major: 08
- Occupant Type: Vacant
- Parcel Number: 3295441
- Possession: Closing
- Style: Mediterranean, OneStory
- The Range: 0.00
- Topography: Varied
- Views: 53
- Zoning Code: PDR
Similar Properties

- Kelly Hanick, REALTOR ®
- Tropic Shores Realty
- Hanickteamsellshomes.com
- Mobile: 352.308.9757
- hanickteam.sellshomes@gmail.com












































































