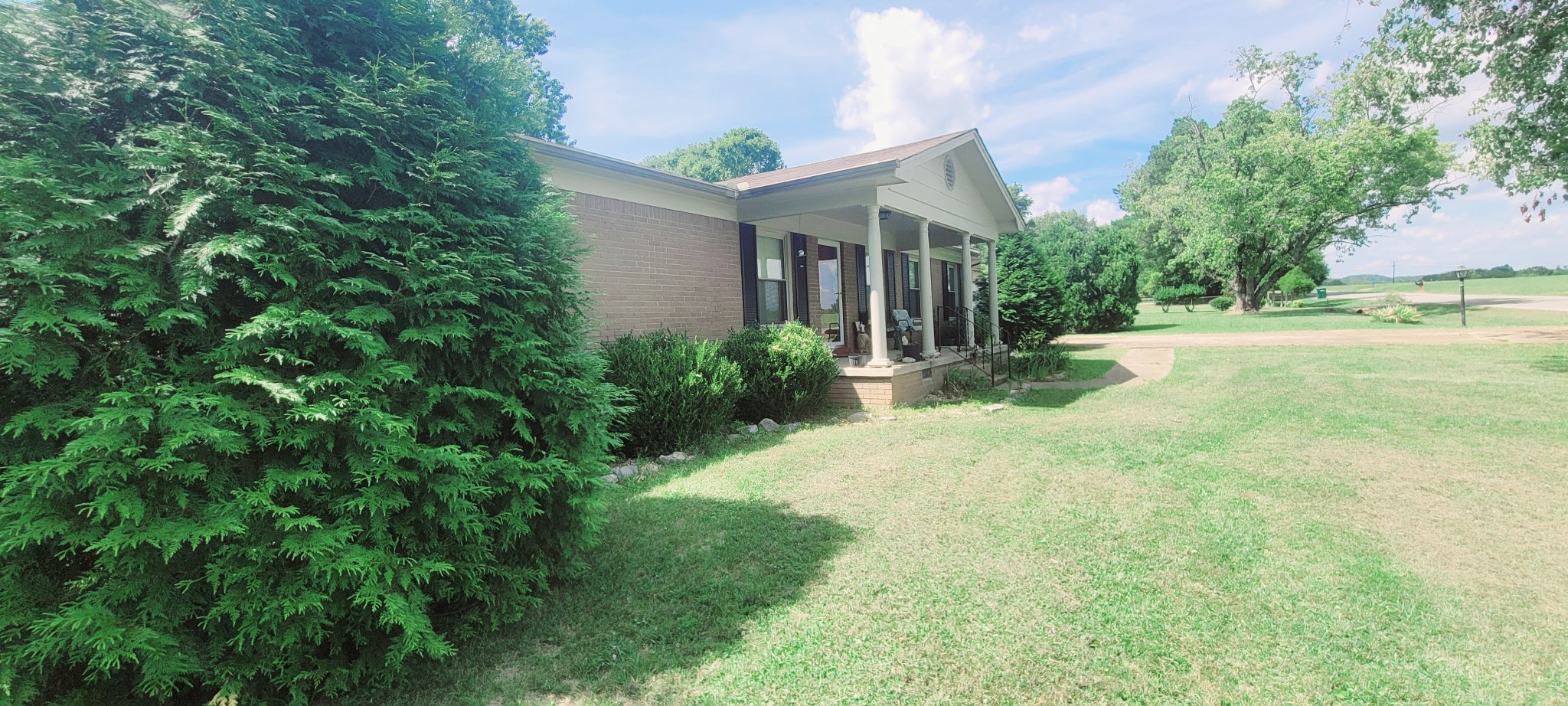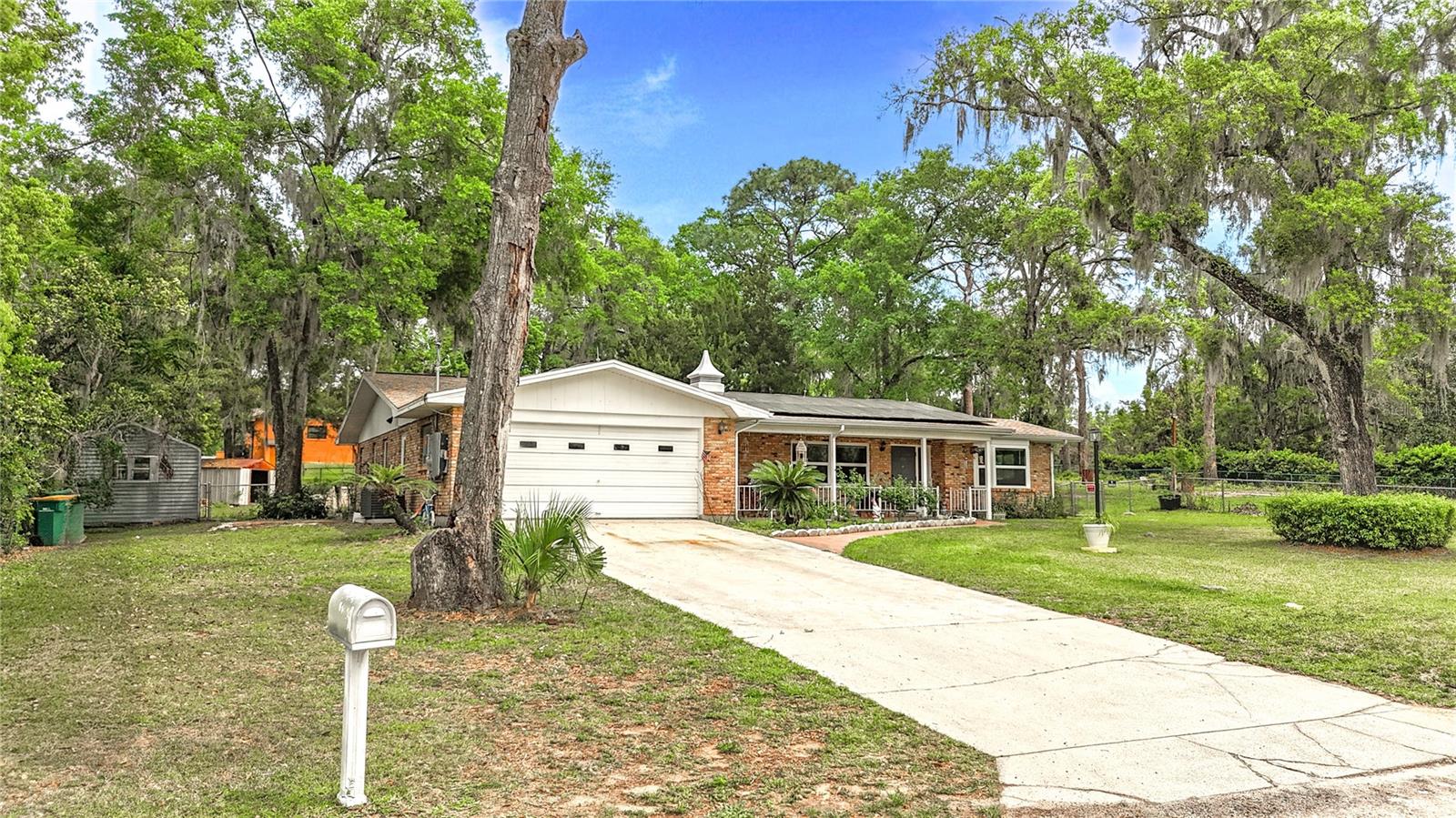- MLS#: 840436 ( Residential )
- Street Address: 3533 Belgrave Drive
- Viewed: 103
- Price: $279,900
- Price sqft: $119
- Waterfront: No
- Year Built: 2005
- Bldg sqft: 2361
- Bedrooms: 2
- Total Baths: 2
- Full Baths: 2
- Garage / Parking Spaces: 2
- Days On Market: 163
- Additional Information
- County: CITRUS
- City: Inverness
- Zipcode: 34452
- Subdivision: Royal Oaks
- Elementary School: Pleasant Grove
- Middle School: Citrus Springs
- High School: Citrus
- Provided by: Keller Williams Cornerstone RE

- DMCA Notice
Nearby Subdivisions
Deerwood
Fletcher Heights
Foxwood
Golden Terrace Est.
Heatherwood
Heatherwood Unit 01
Heatherwood Unit 1
Inverness Acres
Inverness Heights
Inverness Highlands
Inverness Highlands South
Inverness Highlands West
Inverness Hlnds West
Inverness Town
Inverness Village
Not Applicable
Not In Hernando
Ranches Of Inverness
Ranchesinverness
Royal Oaks
Royal Oaks 2nd Add
Royal Oaks First Add
Royal Oaks Second Add
Withlacoochee River Basin
PRICED AT ONLY: $279,900
Address: 3533 Belgrave Drive, Inverness, FL 34452
Would you like to sell your home before you purchase this one?
Description
Discover your own oasis in the highly desirable Royal Oaks community! This 2 bedroom, 2 bathroom home with a 2 car garage spans 1,633 square feet of comfortable living space. Located in the heart of Inverness, this home offers a harmonious blend of convenience, comfort and serenity. Step inside to find a welcoming living space that perfectly balances cozy charm with modern functionality. The updated kitchen is a chefs delight with gorgeous granite countertops, opening seamlessly to a bright and airy living room, ideal for entertaining or relaxing. Large primary bedroom with en suite bathroom boasting double vanities and walk in shower. Down the haul is the spacious guest bedroom located close to the guest bathroom for added convenience for family or friends. Outdoor living is a breeze with both a screened in front porch and an enclosed back porchperfect for savoring your morning coffee or unwinding after a long day while soaking in the peaceful surroundings. Living in Royal Oaks means youll have access to a range of premium amenities designed for easy living and recreation. Dive into the heated community pool, practice your serve on the tennis courts, let your dog run free in the dog park or safely store your boat or RV. Nature lovers and fishing enthusiasts will appreciate the proximity to the chain of lakes, renowned for world class bass fishing and endless water activities.Whether youre enjoying the comfort of your home or the amenities and natural beauty of Royal Oaks, this property offers a peaceful escape . Embrace the laid back lifestyle of Inverness and make this charming place your forever home!
Property Location and Similar Properties
Payment Calculator
- Principal & Interest -
- Property Tax $
- Home Insurance $
- HOA Fees $
- Monthly -
For a Fast & FREE Mortgage Pre-Approval Apply Now
Apply Now
 Apply Now
Apply NowFeatures
Building and Construction
- Covered Spaces: 0.00
- Exterior Features: TennisCourts, ConcreteDriveway
- Flooring: LuxuryVinylPlank, Tile
- Living Area: 1633.00
- Roof: Asphalt, Shingle
Land Information
- Lot Features: Cleared, Flat
School Information
- High School: Citrus High
- Middle School: Citrus Springs Middle
- School Elementary: Pleasant Grove Elementary
Garage and Parking
- Garage Spaces: 2.00
- Open Parking Spaces: 0.00
- Parking Features: Attached, Concrete, Driveway, Garage, Private, GarageDoorOpener
Eco-Communities
- Pool Features: None, Community
- Water Source: Public
Utilities
- Carport Spaces: 0.00
- Cooling: CentralAir
- Heating: Central, Electric
- Sewer: PublicSewer
Finance and Tax Information
- Home Owners Association Fee Includes: CableTv, HighSpeedInternet, MaintenanceGrounds, Pools, RoadMaintenance, Sewer, TennisCourts, Trash
- Home Owners Association Fee: 278.00
- Insurance Expense: 0.00
- Net Operating Income: 0.00
- Other Expense: 0.00
- Pet Deposit: 0.00
- Security Deposit: 0.00
- Tax Year: 2023
- Trash Expense: 0.00
Other Features
- Appliances: Dryer, Dishwasher, ElectricCooktop, ElectricOven, Microwave, Refrigerator, WaterHeater, Washer
- Association Name: Parklane
- Association Phone: 727-232-1172
- Interior Features: MainLevelPrimary, PrimarySuite, OpenFloorplan, StoneCounters, SplitBedrooms, WalkInClosets, WoodCabinets
- Legal Description: ROYAL OAKS FIRST ADD PB 14 PG 117 LOT 44 BLK 4
- Levels: One
- Area Major: 06
- Occupant Type: Owner
- Parcel Number: 2848961
- Possession: Closing
- Style: OneStory
- The Range: 0.00
- Views: 103
- Zoning Code: PDR
Similar Properties
Contact Info

- Kelly Hanick, REALTOR ®
- Tropic Shores Realty
- Hanickteamsellshomes.com
- Mobile: 352.308.9757
- hanickteam.sellshomes@gmail.com































































