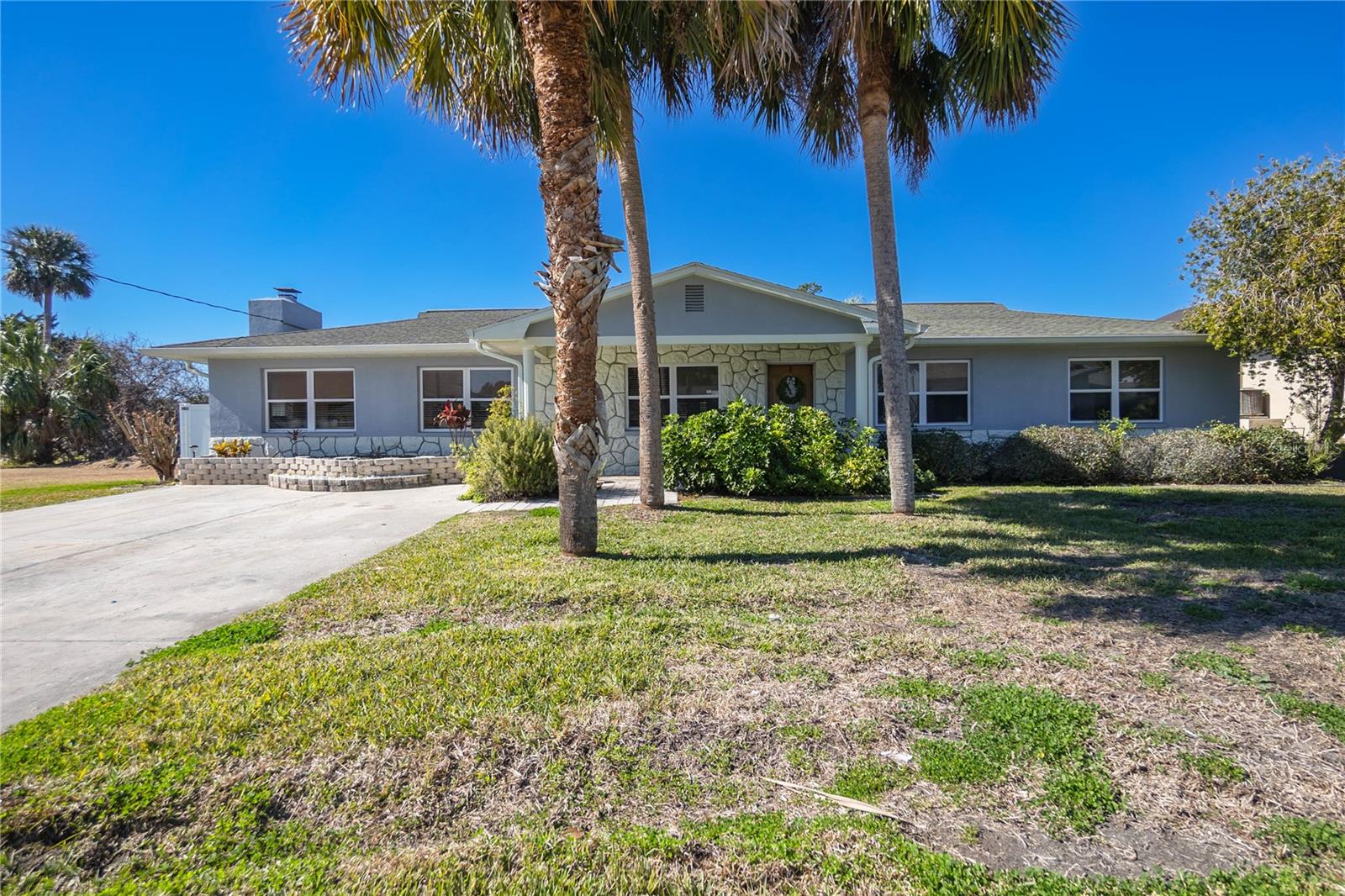- MLS#: 840618 ( Residential )
- Street Address: 1840 18th Street
- Viewed: 27
- Price: $550,000
- Price sqft: $283
- Waterfront: Yes
- Wateraccess: Yes
- Waterfront Type: BoatDockSlip,BoatRampLiftAccess,GulfAccess,OceanAccess,RiverAccess,Seawall,CanalAccess,Waterfront
- Year Built: 1975
- Bldg sqft: 1946
- Bedrooms: 3
- Total Baths: 2
- Full Baths: 2
- Garage / Parking Spaces: 4
- Days On Market: 186
- Additional Information
- County: CITRUS
- City: Crystal River
- Zipcode: 34428
- Subdivision: Woodland Est.
- Elementary School: Crystal River Primary
- Middle School: Crystal River
- High School: Crystal River
- Provided by: RE/MAX Realty One

- DMCA Notice
Nearby Subdivisions
Bayview Homes
Bayview Homes Co 06 Acre
Brewer Add
Brewer Add To Crystal River
Bunts Point
Carpenter's Country Unit 1
Carpenters Country
Carpenters Country Square
Citrus Acres
Country Oaks
Crystal Manor
Crystal Park
Crystal River
Crystal River Oaks
De Rosa Inc
Derosa Inc Unit 3
Derosa Inc Unit 4
Emerald Oaks
Equestrian Acres
Fox Meadow Estates
Greenwood Acres
Harden Gunnell Sub
Holiday Acres
Holiday Heights
Hyde Park Addition To C/r
Indian Spgs
Indian Springs
Indian Waters
Indian Waters Unit 03a
Knights Addition To C/r
Magnolia Cove
Magnolia Shores
Mayfair Gardens
Mini Farms
Not In Hernando
Not On List
Potterfields Mayfair Garden Ac
River Bend
Seven Rivers Heights
Seven Rivers Trails Unrec
Shamrock Acres
Snug Harbor
Spring Run Of Crystal Riv
Spring Run Of Crystal River
Thunderbird Estates
Townsite Of Crystal Pk
Williams Point
Woodland Est.
Woodland Estates
Woodland Estates Unit 02a
PRICED AT ONLY: $550,000
Address: 1840 18th Street, Crystal River, FL 34428
Would you like to sell your home before you purchase this one?
Description
Calling all salty dogs with their favorite catch to see what a little patch of paradise on a deepwater Woodland Estates canal feels like! The home has clean line curb appeal with a nice shade tree in the front yard and a triple wide driveway! Single lane extension is paved all the way back to the 2 car carport attached to the 2 car garage with attached workshop! Guys, you have room for everything! This home is closer to the street than the neighbors, which allows for a super sized backyard featuring several rock lined garden beds and palm trees swaying in the breeze. A concrete pathway leads out to the dockside deck with a screened gazebo, electric and water, plus a fish cleaning station. The stone seawall has a concrete cap the boat lift will keep your boat clean and ready for quick escapes. Electric and water are also in the workshop. Being grandfathered in has its benefits. Even inside youre connected to that wonderful outdoor setting thanks to the large picture window in the living area, a common trait of the mid 70s modern era of home styles. All other windows have been replaced with dual pane windows. Ceramic tile flows throughout and adds to the brightness of the home. All kitchen appliances except for the microwave are new and so is the water heater! Its never too late to renew the spirit of paradise found.
Property Location and Similar Properties
Payment Calculator
- Principal & Interest -
- Property Tax $
- Home Insurance $
- HOA Fees $
- Monthly -
For a Fast & FREE Mortgage Pre-Approval Apply Now
Apply Now
 Apply Now
Apply NowFeatures
Building and Construction
- Covered Spaces: 0.00
- Exterior Features: SprinklerIrrigation, Landscaping, PavedDriveway
- Fencing: Privacy, Wood
- Flooring: Tile
- Living Area: 1336.00
- Other Structures: Garages, Storage, Workshop
- Roof: Asphalt, Shingle, RidgeVents
Land Information
- Lot Features: Flat, Rectangular, Trees
School Information
- High School: Crystal River High
- Middle School: Crystal River Middle
- School Elementary: Crystal River Primary
Garage and Parking
- Garage Spaces: 4.00
- Open Parking Spaces: 0.00
- Parking Features: Attached, Boat, DetachedCarport, Driveway, Detached, Garage, Paved, ParkingPad, RvAccessParking, Carport, GarageDoorOpener
Eco-Communities
- Pool Features: None
- Water Source: Public
Utilities
- Carport Spaces: 0.00
- Cooling: CentralAir, Electric
- Heating: HeatPump
- Road Frontage Type: CityStreet
- Sewer: PublicSewer
- Utilities: HighSpeedInternetAvailable
Finance and Tax Information
- Home Owners Association Fee: 0.00
- Insurance Expense: 0.00
- Net Operating Income: 0.00
- Other Expense: 0.00
- Pet Deposit: 0.00
- Security Deposit: 0.00
- Tax Year: 2024
- Trash Expense: 0.00
Other Features
- Appliances: Dishwasher, ElectricOven, ElectricRange, Disposal, MicrowaveHoodFan, Microwave, Refrigerator, WaterHeater
- Interior Features: LaminateCounters, PrimarySuite, Pantry, ShowerOnly, SeparateShower, UpdatedKitchen, WoodCabinets, WindowTreatments, SlidingGlassDoors
- Legal Description: WOODLAND ESTS UNIT 2 PB 3 PG 89 LOT 7 BLK 10
- Levels: One
- Area Major: 16
- Occupant Type: Owner
- Parcel Number: 1062098
- Possession: Closing
- Style: Contemporary, Ranch, OneStory
- The Range: 0.00
- Views: 27
- Zoning Code: RW
Similar Properties
Contact Info

- Kelly Hanick, REALTOR ®
- Tropic Shores Realty
- Hanickteamsellshomes.com
- Mobile: 352.308.9757
- hanickteam.sellshomes@gmail.com













































































