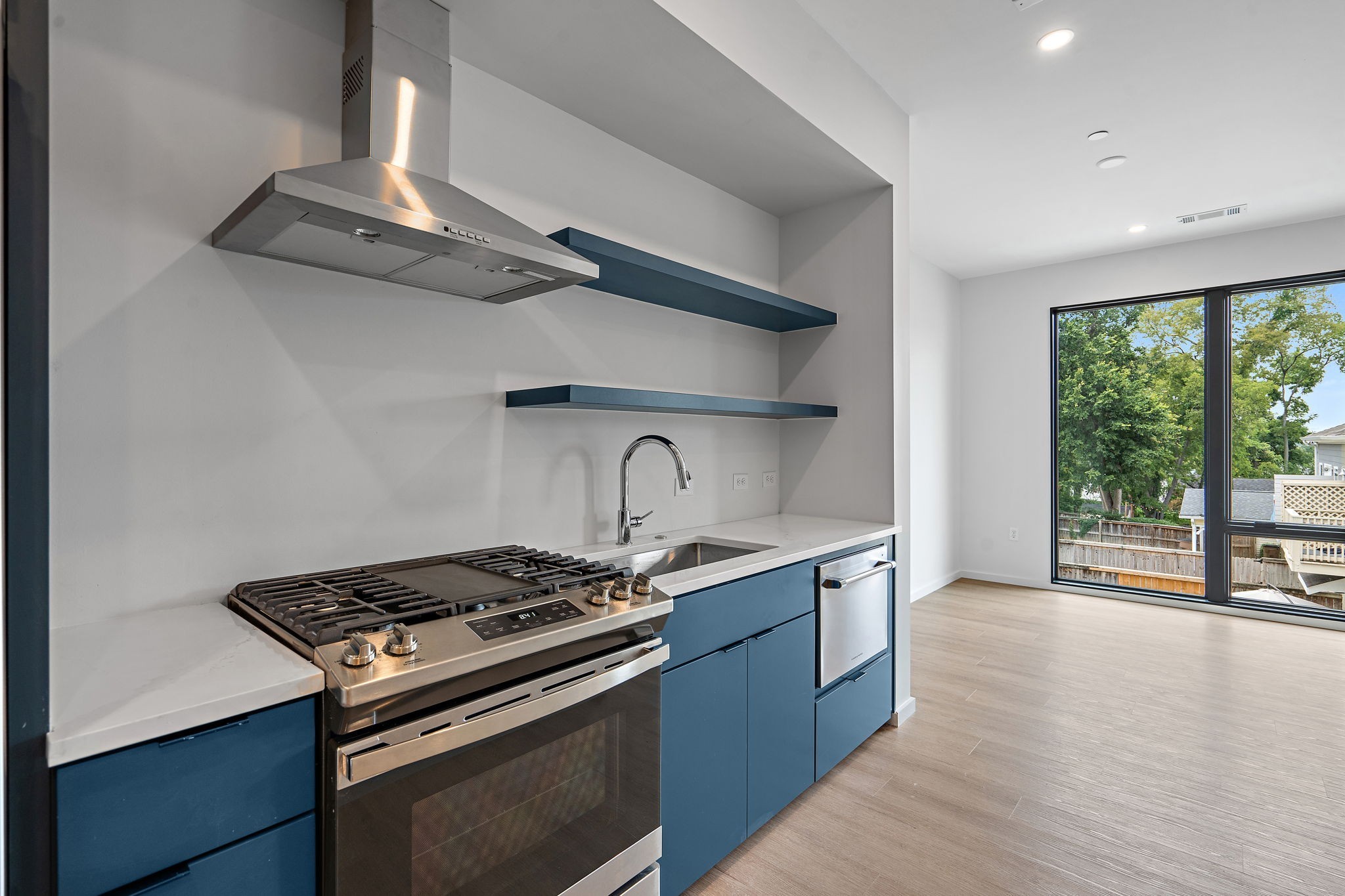- MLS#: 840975 ( Residential )
- Street Address: 1826 Shanelle Path
- Viewed: 112
- Price: $299,900
- Price sqft: $126
- Waterfront: No
- Year Built: 2004
- Bldg sqft: 2373
- Bedrooms: 3
- Total Baths: 2
- Full Baths: 2
- Garage / Parking Spaces: 2
- Days On Market: 148
- Additional Information
- County: CITRUS
- City: Lecanto
- Zipcode: 34461
- Subdivision: Citrus Hills Brentwood
- Elementary School: Forest Ridge
- Middle School: Lecanto
- High School: Lecanto
- Provided by: Berkshire Hathaway Homeservice

- DMCA Notice
Nearby Subdivisions
Bermuda Dunes Village
Black Diamond
Black Diamond Ranch
Brentwood Second Add
Brentwood Villas
Brentwood Villas 03
Brentwood Villas 04
Brentwood Villas 06
Brentwood Villas 6
Cinnamon Ridge
Citrus Hills - Brentwood
Citrus Hills - Kensington Esta
Crystal Glen
Crystal Glen Ph Iia
Crystal Oaks
Crystal Oaks Fourth Add
El Dorado Est.
Flying Dutchman Est.
Flying Dutchman Estates Ph I
Forest Hills
Halo Hills
Heather Ridge Aka Crystal Oaks
Hills Avalon
Hills Of Avalon
Hillsavalon
Lecanto Acres
Leisure Acres
Mayfield Acres
New Mayfield Acres 01 Rep
Not In Hernando
Not On List
Pinelake Village Black Diamond
Pleasant Acres
Rovan Farms
Timberlane Est.
Timberlane Estates Rev
Westchase Ph I
PRICED AT ONLY: $299,900
Address: 1826 Shanelle Path, Lecanto, FL 34461
Would you like to sell your home before you purchase this one?
Description
**Welcome to Your Dream Home in Citrus Hills Golf & Country Club!** Step into a lifestyle of luxury and leisure with this stunning 3 bedroom, 2 bathroom residence, perfectly situated on a prime golf course lot within the prestigious Citrus Hills Golf & Country Club community. This modern haven boasts an expansive layout that includes a generous den with two closets, offering versatile space for your home office or guest accommodations. As you enter, you'll be captivated by the elegance of engineered hardwood flooring that flows seamlessly through the main living areas, creating a warm and inviting atmosphere. The wet areas are adorned with stylish tile, ensuring both beauty and practicality. Natural light dances throughout the home thanks to a thoughtfully installed solar tube in the roof (newly replaced in 2024), illuminating every corner with sunshine. The heart of this home is undoubtedly its gourmet kitchen, featuring exquisite granite countertops that provide ample space for meal prep and entertaining. Equipped with a gas stovetop and oven, culinary enthusiasts will find their inspiration here! Step outside onto your paver lanai and extended patioideal for alfresco dining or simply soaking up the serene views of lush greens right from your backyard. This high and dry property offers not just beauty but peace of mind as well. With public water and sewer services already in place, along with an HVAC system installed in 2015 for year round comfort, this home combines modern conveniences with timeless charm.
Property Location and Similar Properties
Payment Calculator
- Principal & Interest -
- Property Tax $
- Home Insurance $
- HOA Fees $
- Monthly -
For a Fast & FREE Mortgage Pre-Approval Apply Now
Apply Now
 Apply Now
Apply NowFeatures
Building and Construction
- Covered Spaces: 0.00
- Exterior Features: SprinklerIrrigation, Landscaping, ConcreteDriveway, RoomForPool
- Flooring: Carpet, EngineeredHardwood
- Living Area: 1720.00
- Roof: Asphalt, Shingle
Land Information
- Lot Features: CulDeSac, OnGolfCourse, Rectangular
School Information
- High School: Lecanto High
- Middle School: Lecanto Middle
- School Elementary: Forest Ridge Elementary
Garage and Parking
- Garage Spaces: 2.00
- Open Parking Spaces: 0.00
- Parking Features: Attached, Concrete, Driveway, Garage, GarageDoorOpener
Eco-Communities
- Pool Features: None
- Water Source: Public
Utilities
- Carport Spaces: 0.00
- Cooling: CentralAir, Electric
- Heating: Central, Electric
- Road Frontage Type: PrivateRoad
- Sewer: PublicSewer
- Utilities: HighSpeedInternetAvailable, UndergroundUtilities
Finance and Tax Information
- Home Owners Association Fee Includes: CableTv, HighSpeedInternet, LegalAccounting, MaintenanceGrounds, ReserveFund, RoadMaintenance, StreetLights, Sprinkler
- Home Owners Association Fee: 295.00
- Insurance Expense: 0.00
- Net Operating Income: 0.00
- Other Expense: 0.00
- Pet Deposit: 0.00
- Security Deposit: 0.00
- Tax Year: 2023
- Trash Expense: 0.00
Other Features
- Appliances: Dishwasher, GasCooktop, Disposal, GasOven, GasRange, Microwave, Refrigerator, Washer
- Association Name: Brentwood Villas
- Association Phone: 407-447-9955
- Interior Features: Attic, EatInKitchen, PullDownAtticStairs, SolarTubes, WalkInClosets, WindowTreatments
- Legal Description: BRENTWOOD VILLAS III PB 16 PG 100 LOT 2
- Levels: One
- Area Major: 08
- Occupant Type: Vacant
- Parcel Number: 2942096
- Possession: Closing
- Style: Detached, OneStory
- The Range: 0.00
- Views: 112
- Zoning Code: PDR
Similar Properties
Contact Info

- Kelly Hanick, REALTOR ®
- Tropic Shores Realty
- Hanickteamsellshomes.com
- Mobile: 352.308.9757
- hanickteam.sellshomes@gmail.com






































































