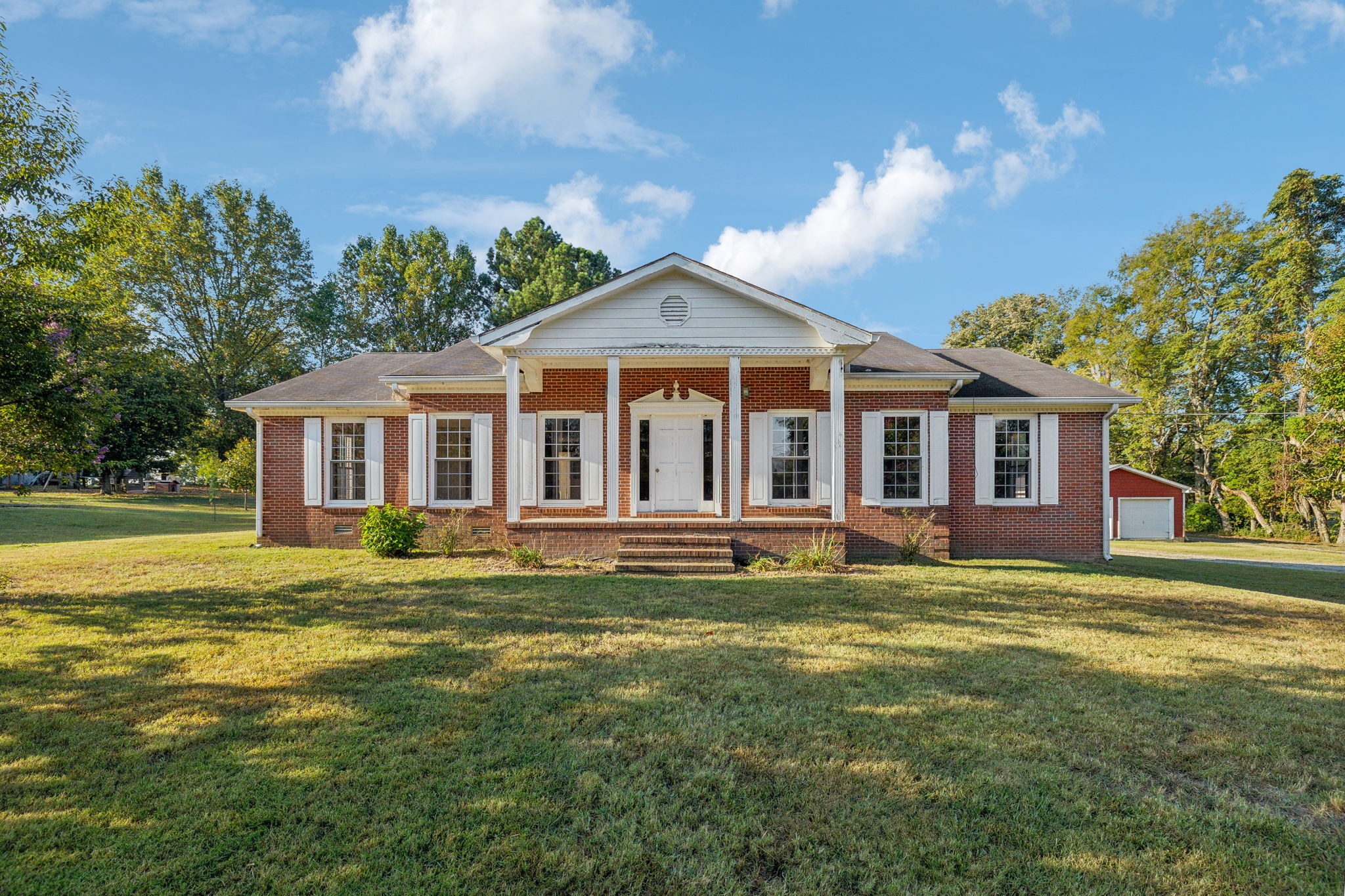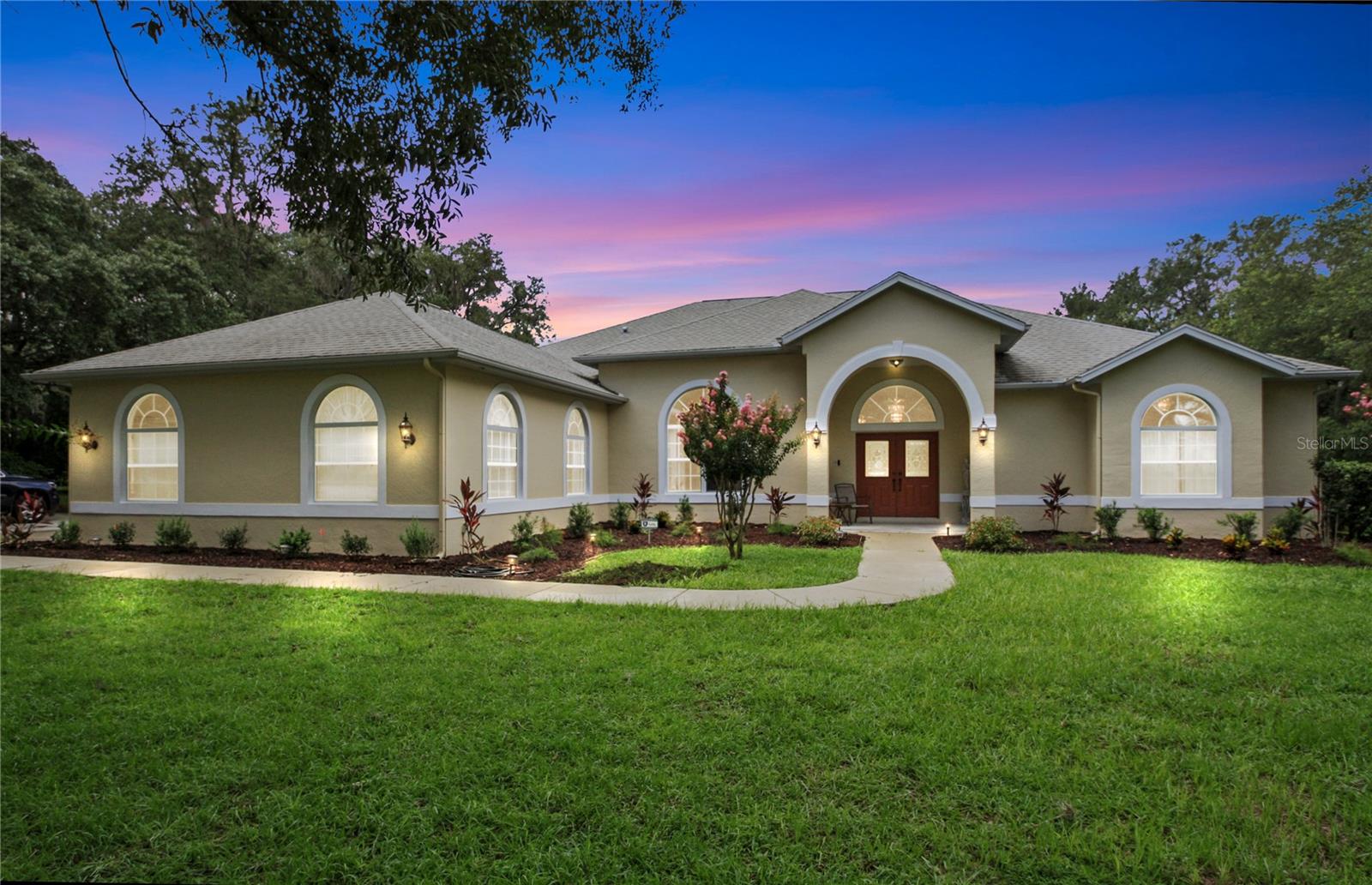- MLS#: 841642 ( Residential )
- Street Address: 1022 Lake Valley Court
- Viewed: 3
- Price: $589,000
- Price sqft: $151
- Waterfront: No
- Year Built: 2004
- Bldg sqft: 3906
- Bedrooms: 3
- Total Baths: 2
- Full Baths: 2
- Garage / Parking Spaces: 2
- Days On Market: 111
- Additional Information
- County: CITRUS
- City: Hernando
- Zipcode: 34442
- Subdivision: Citrus Hills Terra Vista S
- Elementary School: Forest Ridge Elementary
- Middle School: Lecanto Middle
- High School: Lecanto High
- Provided by: RE/MAX Champions

- DMCA Notice
Nearby Subdivisions
001404 Parsons Point Addition
00186 Bryants Lakeview Manor
Abor Lakes
Apache Shores
Apache Shores Units 1-13
Arbor Lakes
Arbor Lakes Unit 01
Bellamy Ridge
Canterbury Lake Estate First A
Canterbury Lake Estates
Canterbury Lake Estates Second
Casa De Sol
Chappells Unrec
Citrus Hills
Citrus Hills - Canterbury Lake
Citrus Hills - Clearview Estat
Citrus Hills - Fairview Estate
Citrus Hills - Hampton Hills
Citrus Hills - Presidential Es
Citrus Hills - Terra Vista
Citrus Hills - Terra Vista - B
Citrus Hills - Terra Vista - G
Citrus Hills - Terra Vista - H
Citrus Hills - Terra Vista - S
Citrus Hills - Terra Vista - W
Clearview Estates
Cornish Estates Sub
Crystal Hill Mini Farms
Fairview Estates
Forest Lake
Forest Lake 6826
Forest Lake North
Forest Lake6826
Forest Lakes
Forest Ridge
Forest Ridge Village Add 01
Griffin View
Hampton Hills
Hercala Acres
Heritage
Hiillside Villas First Add
Hillside South
Hillside Villas First Add
Hunt Club Un 2
Kellers Sub
Lake Park
Lakeview Villas
Not In Hernando
Not On List
Parsons Point Add To Hernando
Quail Run
Quail Run Ph 02
River Lakes Manor
Royal Coach Village
Shady Lane
Skyview Villas 01
Skyview Villas Ii Rep
Terra Vista
Tsala Apopka Retreats
Twelve Oaks
Twelve Oaks Air Estates
Waterford Place
Westford Villas Ii
Woodside
Woodview Villas 01
Woodview Villas I
PRICED AT ONLY: $589,000
Address: 1022 Lake Valley Court, Hernando, FL 34442
Would you like to sell your home before you purchase this one?
Description
Introducing your dream home! Nestled in a serene cul de sac, this home's entrance welcomes you with a privacy patio as you turn the corner to your front door. This luxurious residence boasts a towering foyer and stately tall ceilings, creating a grand entrance that welcomes you into an expansive family room. Perfect for both everyday living and entertaining, the family room seamlessly connects to a gourmet kitchen, complete with a butler's pantry for added convenience.
The split floor plan offers privacy and functionality, with the master suite featuring a garden tub, split vanities, and a glass enclosed shower. Additional rooms include an office that can easily double as a third bedroom, thanks to its spacious closet.
Step outside to your solar heated private pool oasis, where a stunning waterfall feature sets the scene for endless relaxation. The oversized 2 car garage provides ample storage space, while the wooded backdrop and community walking trail offer a tranquil escape right in your backyard.
This home truly has it all elegance, space, and the perfect blend of indoor and outdoor living.
Beyond the home itself, the community boasts an abundance of recreational and social activities included in the membership. Enjoy first class fitness and spa facilities, tennis courts, golf courses, exquisite restaurants, and inviting pools. This exclusive community provides a lifestyle of unparalleled luxury and convenience.
Don't miss the opportunity to call this exquisite property your own!
**Update new exterior paint done March 2025 as part of the maintenance free luxuries provided in this community!
Property Location and Similar Properties
Payment Calculator
- Principal & Interest -
- Property Tax $
- Home Insurance $
- HOA Fees $
- Monthly -
For a Fast & FREE Mortgage Pre-Approval Apply Now
Apply Now
 Apply Now
Apply NowFeatures
Building and Construction
- Covered Spaces: 0.00
- Exterior Features: ConcreteDriveway
- Flooring: Carpet, Tile
- Living Area: 2789.00
Land Information
- Lot Features: CulDeSac, Greenbelt, IrregularLot
School Information
- High School: Lecanto High
- Middle School: Lecanto Middle
- School Elementary: Forest Ridge Elementary
Garage and Parking
- Garage Spaces: 2.00
- Open Parking Spaces: 0.00
- Parking Features: Attached, Concrete, Driveway, Garage
Eco-Communities
- Pool Features: Heated, InGround, Pool, SolarHeat, Waterfall
- Water Source: Public
Utilities
- Carport Spaces: 0.00
- Cooling: CentralAir
- Heating: Central, Electric
- Road Frontage Type: PrivateRoad
- Sewer: PublicSewer
- Utilities: HighSpeedInternetAvailable, UndergroundUtilities
Finance and Tax Information
- Home Owners Association Fee Includes: MaintenanceGrounds, RoadMaintenance, Security, Trash
- Home Owners Association Fee: 255.00
- Insurance Expense: 0.00
- Net Operating Income: 0.00
- Other Expense: 0.00
- Pet Deposit: 0.00
- Security Deposit: 0.00
- Tax Year: 2023
- Trash Expense: 0.00
Other Features
- Appliances: BuiltInOven, Dryer, Dishwasher, ElectricCooktop, Microwave, Refrigerator, Washer
- Association Name: Skyview Villas
- Legal Description: SKYVIEW VILLAS II A REPLAT PB 17 PG 44 LOT 34 BLK B
- Levels: One
- Area Major: 08
- Occupant Type: Vacant
- Parcel Number: 3198280
- Possession: Closing
- Style: Detached, OneStory
- The Range: 0.00
- Zoning Code: PDR
Similar Properties
Contact Info

- Kelly Hanick, REALTOR ®
- Tropic Shores Realty
- Hanickteamsellshomes.com
- Mobile: 352.308.9757
- hanickteam.sellshomes@gmail.com












































































