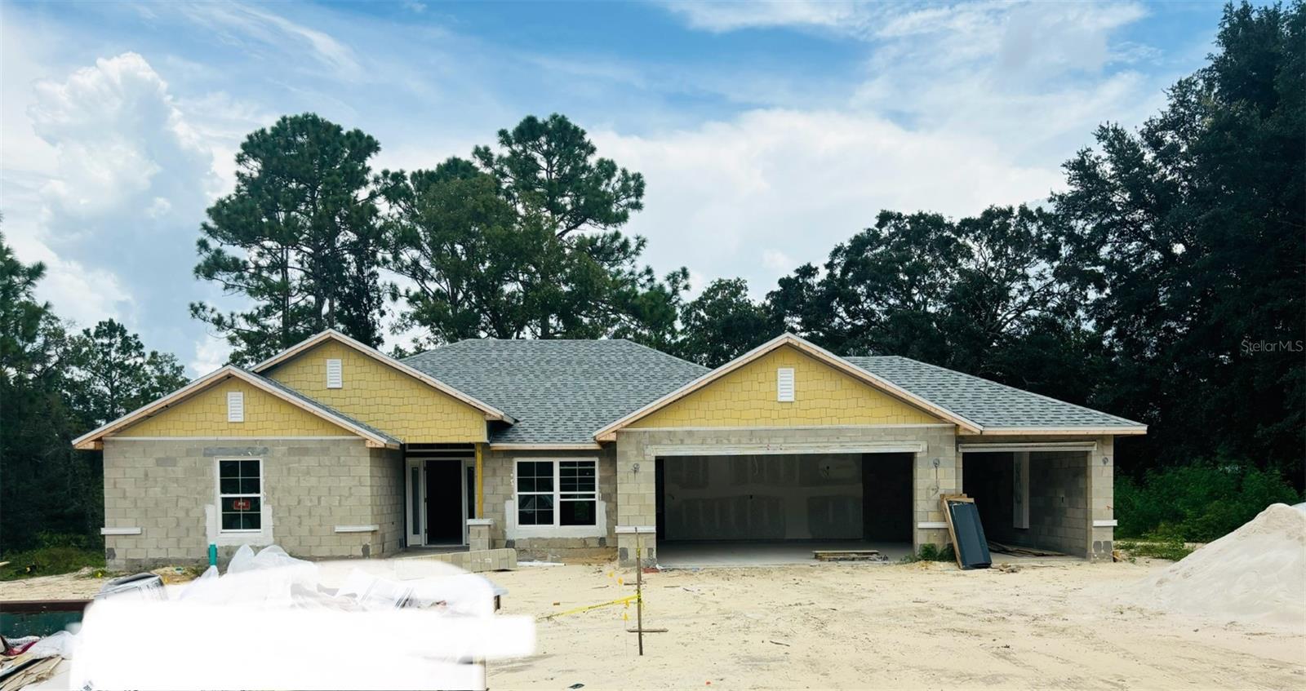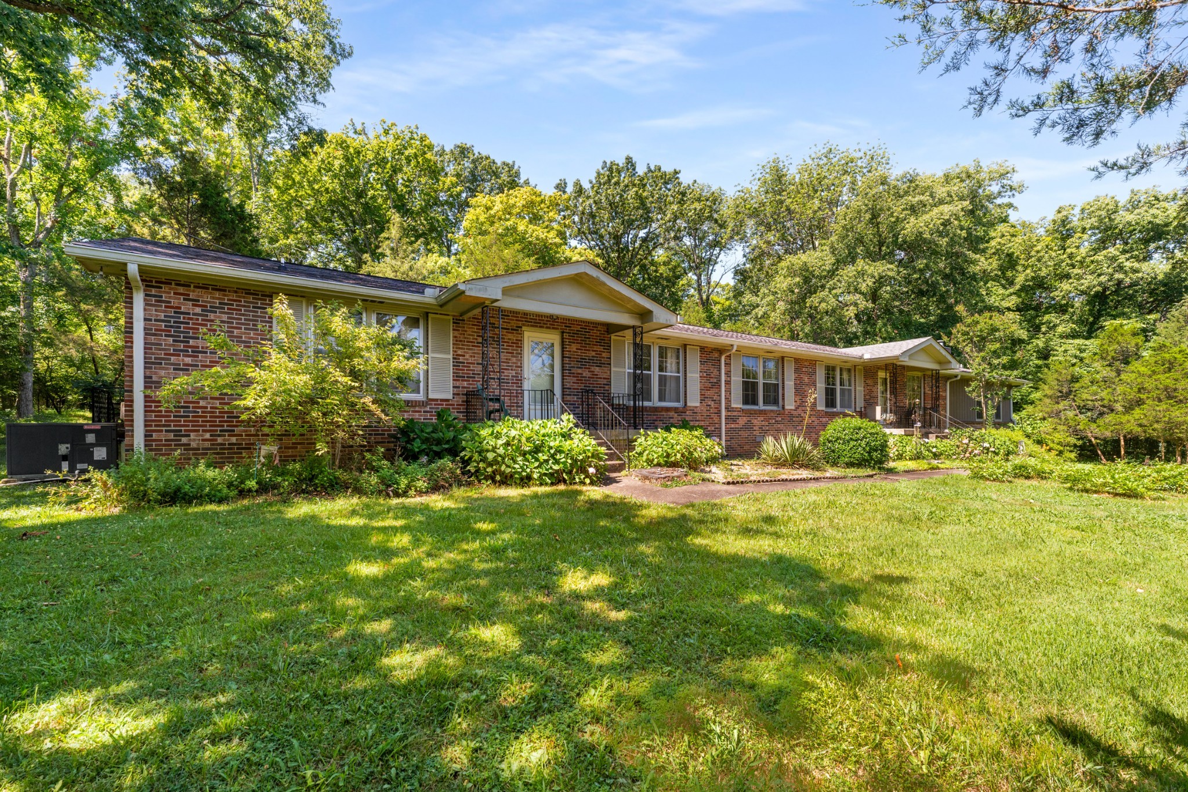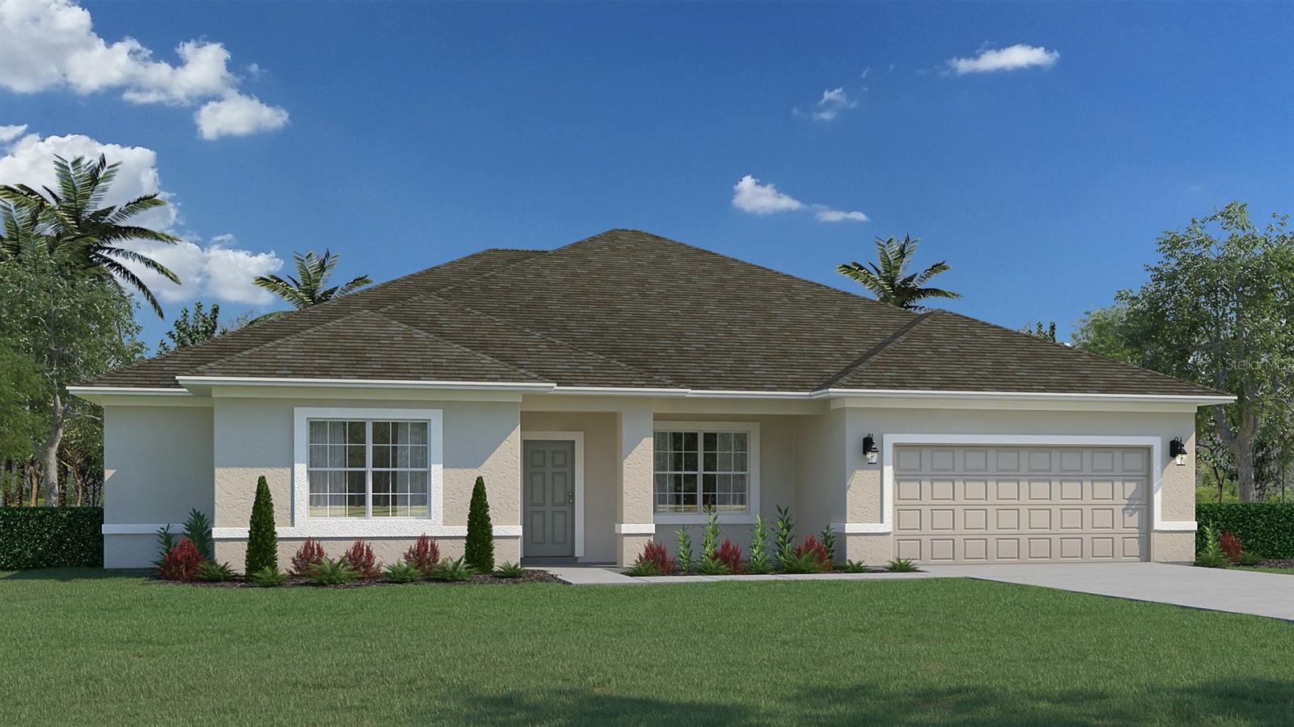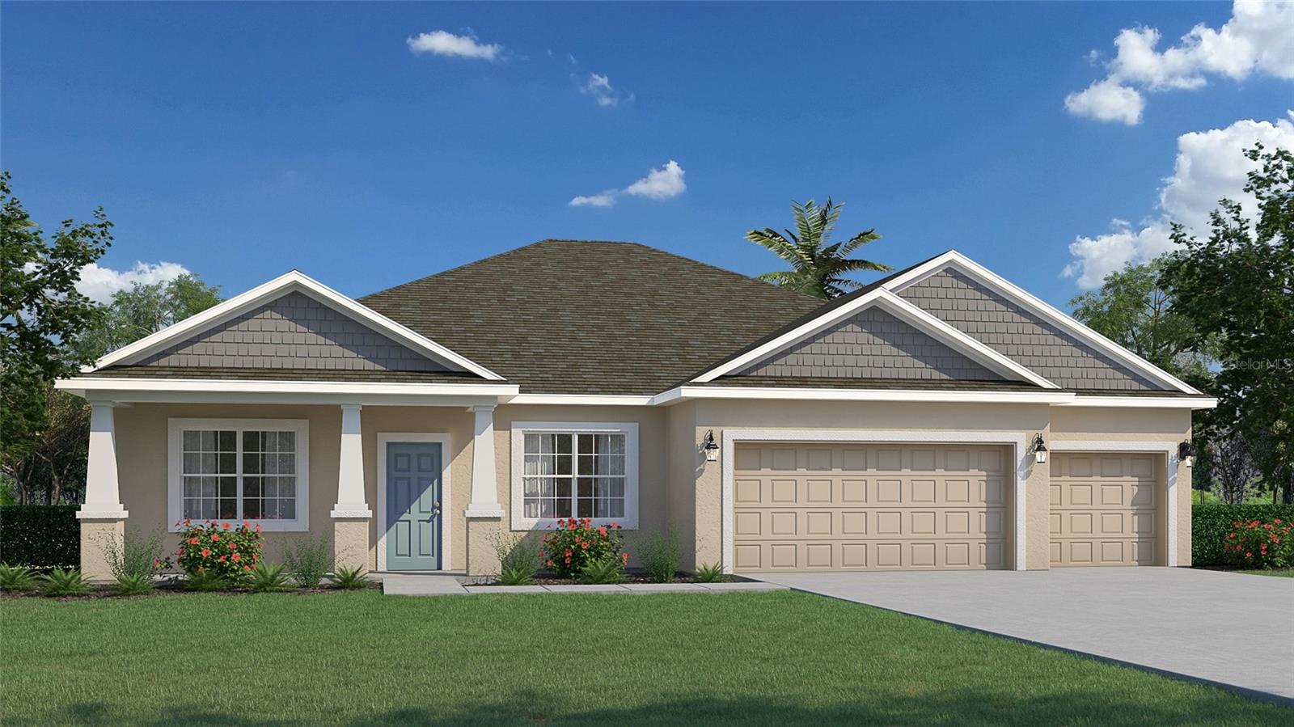- MLS#: 841549 ( Residential )
- Street Address: 6120 Misty Oak Terrace
- Viewed: 11
- Price: $399,900
- Price sqft: $146
- Waterfront: No
- Year Built: 1993
- Bldg sqft: 2746
- Bedrooms: 3
- Total Baths: 2
- Full Baths: 2
- Garage / Parking Spaces: 2
- Days On Market: 185
- Additional Information
- County: CITRUS
- City: Beverly Hills
- Zipcode: 34465
- Subdivision: Oak Ridge
- Elementary School: Central Ridge
- Middle School: Citrus Springs
- High School: Lecanto
- Provided by: Century 21 J.W.Morton R.E.

- DMCA Notice
Nearby Subdivisions
Beverly Hills
Beverly Hills Unit 02
Beverly Hills Unit 04
Beverly Hills Unit 06
Beverly Hills Unit 06 Sec 02
Beverly Hills Unit 06 Sec 03a
Beverly Hills Unit 06 Sec 03b
Fairways At Twisted Oaks
Fairways At Twisted Oaks Sub
High Rdg Village
Highridge Village
Lakeside Village
Laurel Ridge
Laurel Ridge 01
Laurel Ridge 02
Laurel Ridge Community Associa
Not Applicable
Not In Hernando
Not On List
Oak Ridge
Oak Ridge Ph 02
Oak Ridge Phase Two
Oakwood Village
Parkside Village
Pine Mountain Est.
Pine Ridge
Pine Ridge Unit 01
Pine Ridge Unit 02
Pine Ridge Unit 03
Pine Ridge Unit 05
Pine Ridge Unit 3
Pineridge Farms
The Fairways Twisted Oaks
The Fairways At Twisted Oaks
The Glen
PRICED AT ONLY: $399,900
Address: 6120 Misty Oak Terrace, Beverly Hills, FL 34465
Would you like to sell your home before you purchase this one?
Description
Welcome to this exquisite TURN KEY 3 bedroom, 2 bathroom home in the desirable Oak Ridge community, offering a serene park like setting and high end upgrades throughout.
This home has been meticulously maintained with a new roof (2024), ceramic tile flooring (2020), laminate flooring (2022), new custom tile shower in guest bath (2024) and a water heater (2022), and peace of mind awaits you with a Generac whole house generator too!
Step outside to your own oasis featuring a beautiful oversized lanai with a custom solid wood and granite outdoor kitchen, great for entertaining. Enjoy your saltwater pool with a waterfall, or take advantage of the additional patio space outside the lanai, for grilling and relaxing. The meticulously landscaped backyard adds to the peaceful ambiance behind the pool area. Fully landscaped front and back yard with river rock and curbing it's all been done for you.
Inside, the chefs kitchen boasts custom solid wood cabinetry, wainscoting, granite countertops, stainless steel appliances, a beverage cooler, and a skylight that fills the space with natural light. The dining area features elegant Plantation blinds, while the living room offers custom fabric blinds, a gas fireplace, and custom built in cabinetry, creating a warm and inviting space.
The oversized primary suite includes two walk in closets and a luxurious en suite bathroom with a soaking tub, large corner shower, double vanity with a makeup area, and plenty of storage. Additional highlights include a spacious laundry room with ample cabinetry, a pantry area, and a utility sink.
Enjoy all that Oak Ridge has to offer with its community amenities, walking trails, and tranquil surroundings. This home is move in ready and waiting for you!
Property Location and Similar Properties
Payment Calculator
- Principal & Interest -
- Property Tax $
- Home Insurance $
- HOA Fees $
- Monthly -
For a Fast & FREE Mortgage Pre-Approval Apply Now
Apply Now
 Apply Now
Apply NowFeatures
Building and Construction
- Covered Spaces: 0.00
- Exterior Features: SprinklerIrrigation, Landscaping, OutdoorKitchen, ConcreteDriveway
- Flooring: Carpet, Laminate
- Living Area: 1812.00
- Roof: Asphalt, Shingle
Land Information
- Lot Features: Rectangular
School Information
- High School: Lecanto High
- Middle School: Citrus Springs Middle
- School Elementary: Central Ridge Elementary
Garage and Parking
- Garage Spaces: 2.00
- Open Parking Spaces: 0.00
- Parking Features: Attached, Concrete, Driveway, Garage, Private, GarageDoorOpener
Eco-Communities
- Pool Features: Fiberglass, InGround, Pool, SaltWater, Community
- Water Source: Public
Utilities
- Carport Spaces: 0.00
- Cooling: CentralAir
- Heating: Central, Electric
- Road Frontage Type: CountyRoad
- Sewer: SepticTank
Finance and Tax Information
- Home Owners Association Fee Includes: MaintenanceStructure, Pools, RecreationFacilities
- Home Owners Association Fee: 368.00
- Insurance Expense: 0.00
- Net Operating Income: 0.00
- Other Expense: 0.00
- Pet Deposit: 0.00
- Security Deposit: 0.00
- Tax Year: 2024
- Trash Expense: 0.00
Other Features
- Appliances: SomePropaneAppliances, Dryer, Dishwasher, ElectricOven, ElectricRange, MicrowaveHoodFan, Microwave, Refrigerator, WaterHeater, Washer
- Association Name: Oakridge Property Owners and Recreationa
- Association Phone: 352-513-2289
- Interior Features: Bathtub, CathedralCeilings, DualSinks, Fireplace, GardenTubRomanTub, MainLevelPrimary, PrimarySuite, OpenFloorplan, StoneCounters, Skylights, SeparateShower, TubShower, UpdatedKitchen, WalkInClosets, WoodCabinets, SlidingGlassDoors
- Levels: One
- Area Major: 08
- Occupant Type: Owner
- Parcel Number: 2614994
- Possession: Closing
- Style: OneStory
- The Range: 0.00
- Views: 11
- Zoning Code: PDR
Similar Properties
Contact Info

- Kelly Hanick, REALTOR ®
- Tropic Shores Realty
- Hanickteamsellshomes.com
- Mobile: 352.308.9757
- hanickteam.sellshomes@gmail.com



























































