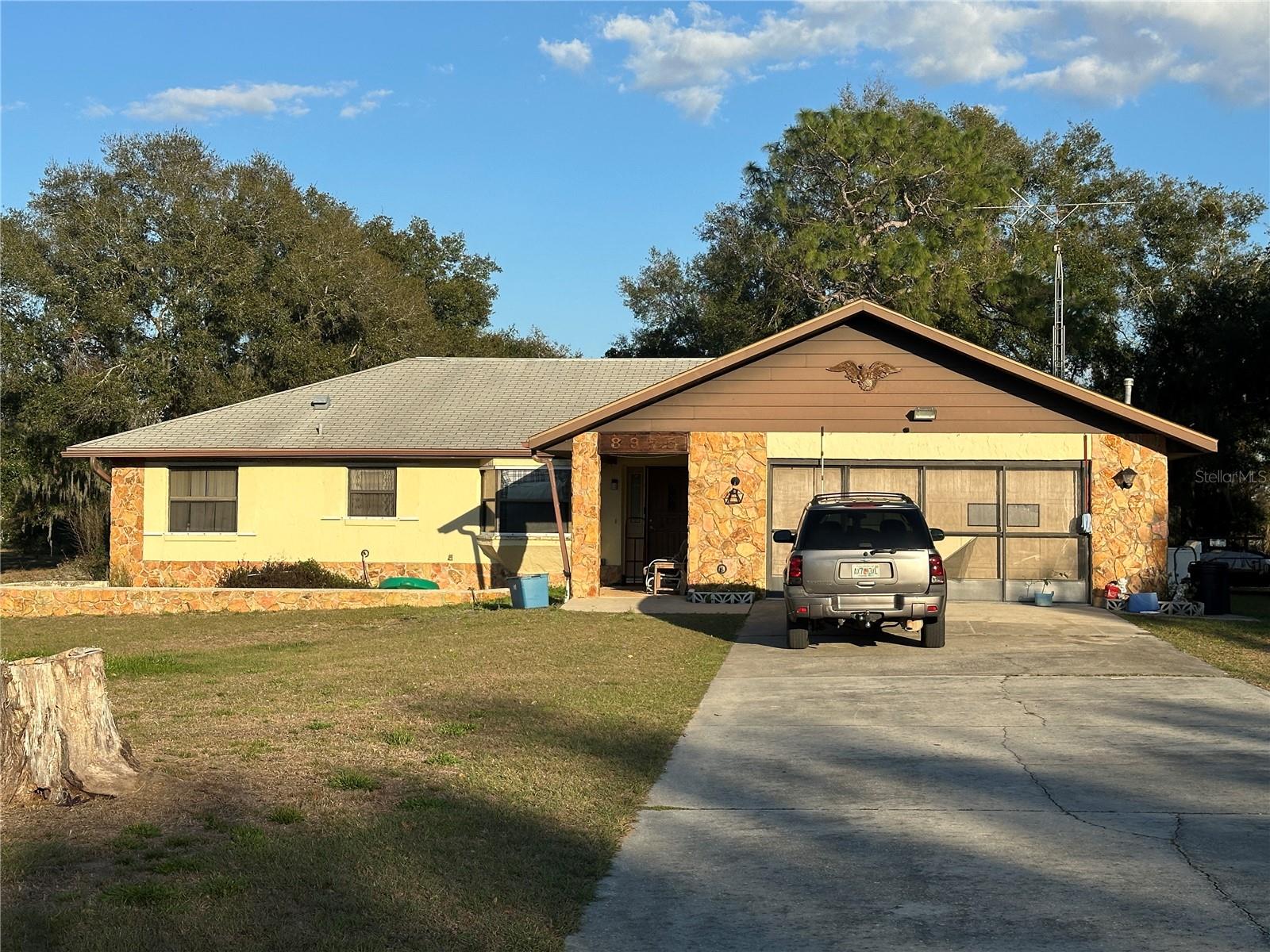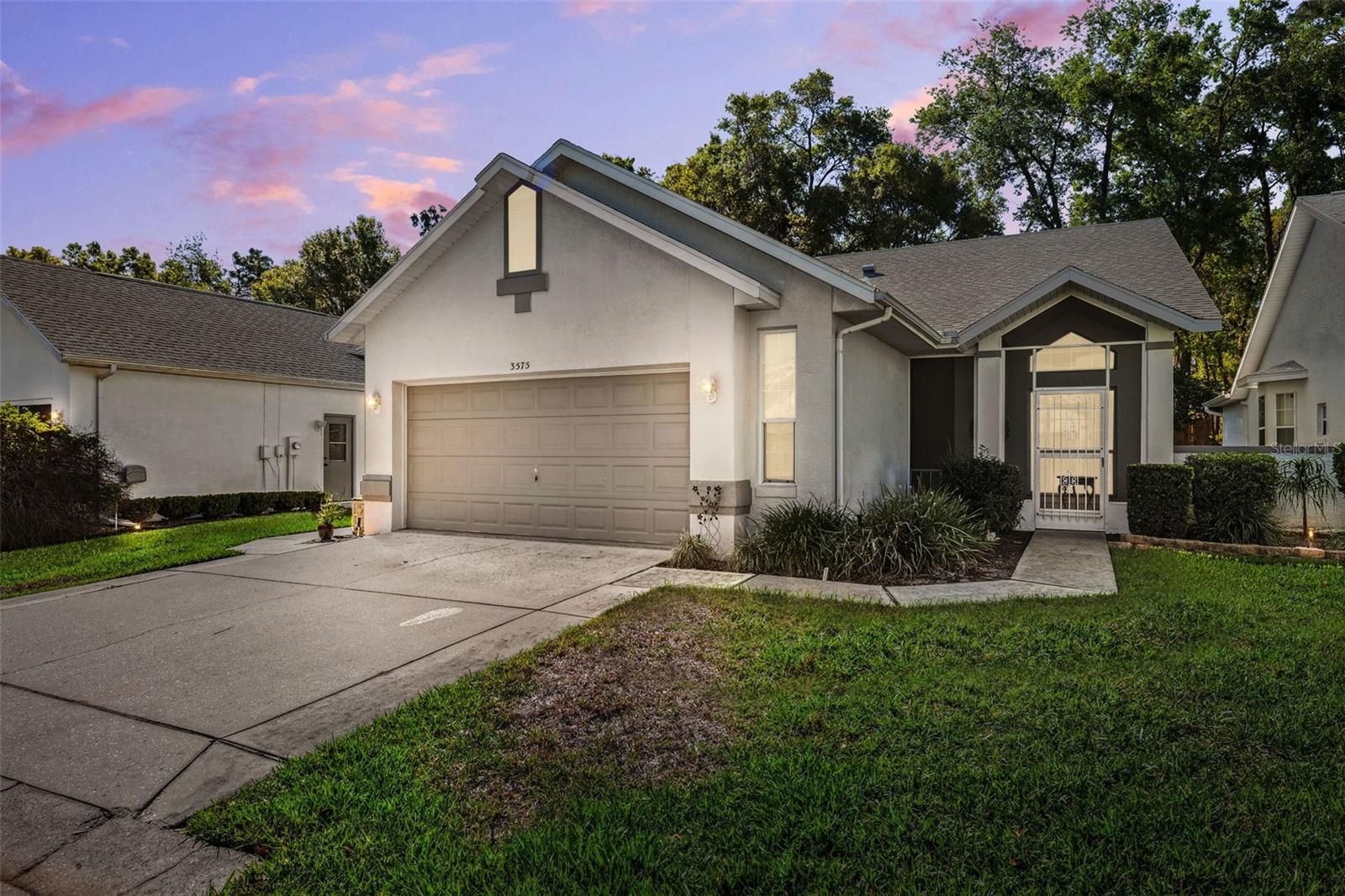Reduced
- MLS#: 841878 ( Residential )
- Street Address: 510 Hudson Street
- Viewed: 14
- Price: $200,000
- Price sqft: $115
- Waterfront: No
- Year Built: 1980
- Bldg sqft: 1740
- Bedrooms: 2
- Total Baths: 2
- Full Baths: 2
- Garage / Parking Spaces: 1
- Days On Market: 39
- Additional Information
- County: CITRUS
- City: Inverness
- Zipcode: 34452
- Subdivision: Inverness Highlands South
- Elementary School: Inverness Primary
- Middle School: Inverness Middle
- High School: Citrus High
- Provided by: Century 21 J.W.Morton R.E.

- DMCA Notice
Nearby Subdivisions
Buckskin Reserve Unrec
Fletcher Heights
Heatherwood
Heatherwood Unit 1
Heatherwood Unit 2
Highland Woods
Indian Acres
Indian Hill
Indian Hills
Inverness Highlands
Inverness Highlands South
Inverness Highlands West
Inverness Village
Not Applicable
Not In Hernando
Not On List
Royal Oaks
Royal Oaks First Add
Royal Oaks Second Add
PRICED AT ONLY: $200,000
Address: 510 Hudson Street, Inverness, FL 34452
Would you like to sell your home before you purchase this one?
Description
Located on a .22 acre lot in Inverness, this spacious 1980 home has 2 bedrooms and 2 bathrooms. The home features a long driveway leading to a single car garage. The front of the home boasts a front covered where you can sit and enjoy your evenings. As you enter the front door, you will be greeted with a spacious formal living room and dining room, which overlooks the large den with a wood burning fireplace surrounded by stone and a beautiful wood mantle. There is a bright and airy Florida Room leading to the backyard off the den. With many windows in the home, the home is filled with natural light from the Florida sun. Located off the dining room, the kitchen has a breakfast bar as well as plenty of cabinetry and counter space. Located at the end of the kitchen or entrance to the garage, the guest bathroom features a walk in shower and a vanity. In addition to two spacious bedrooms with ample closet space, there is a walk in shower and vanity in the hallway. 2018 A/C, Updated Rheem Water Heater. Chain linked fenced in backyard. Rain gutters around the home and a shed in the backyard for extra storage. 3 minute drive to downtown Inverness. 6 minute drive to the nearest public boat dock to access Henderson Lake. 31 minute drive to Crystal River FL. Orlando is about an hour and a half away depending on traffic. This is a wonderful neighborhood with shopping right down road. No HOA! This area is high and dry!
Property Location and Similar Properties
Payment Calculator
- Principal & Interest -
- Property Tax $
- Home Insurance $
- HOA Fees $
- Monthly -
For a Fast & FREE Mortgage Pre-Approval Apply Now
Apply Now
 Apply Now
Apply NowFeatures
Building and Construction
- Covered Spaces: 0.00
- Exterior Features: ConcreteDriveway
- Fencing: ChainLink
- Flooring: Carpet, Linoleum
- Living Area: 1182.00
- Other Structures: Sheds
- Roof: Asphalt, Shingle
Land Information
- Lot Features: Rectangular
School Information
- High School: Citrus High
- Middle School: Inverness Middle
- School Elementary: Inverness Primary
Garage and Parking
- Garage Spaces: 1.00
- Open Parking Spaces: 0.00
- Parking Features: Attached, Concrete, Driveway, Garage
Eco-Communities
- Pool Features: None
Utilities
- Carport Spaces: 0.00
- Cooling: CentralAir
- Heating: HeatPump
- Road Frontage Type: CityStreet
- Sewer: SepticTank
Finance and Tax Information
- Home Owners Association Fee: 0.00
- Insurance Expense: 0.00
- Net Operating Income: 0.00
- Other Expense: 0.00
- Pet Deposit: 0.00
- Security Deposit: 0.00
- Tax Year: 2024
- Trash Expense: 0.00
Other Features
- Appliances: Dryer, Dishwasher, ElectricOven, ElectricRange, Refrigerator, Washer
- Interior Features: Fireplace, LaminateCounters
- Legal Description: INVERNESS HGLDS SOUTH PB 3 PG 51 LOTS 28 & 29 BLK 212
- Area Major: 07
- Occupant Type: Vacant
- Parcel Number: 1768071
- Possession: Closing
- Style: Ranch
- The Range: 0.00
- Views: 14
- Zoning Code: LD
Similar Properties
Contact Info

- Kelly Hanick, REALTOR ®
- Tropic Shores Realty
- Hanickteamsellshomes.com
- Mobile: 352.308.9757
- hanickteam.sellshomes@gmail.com
















































