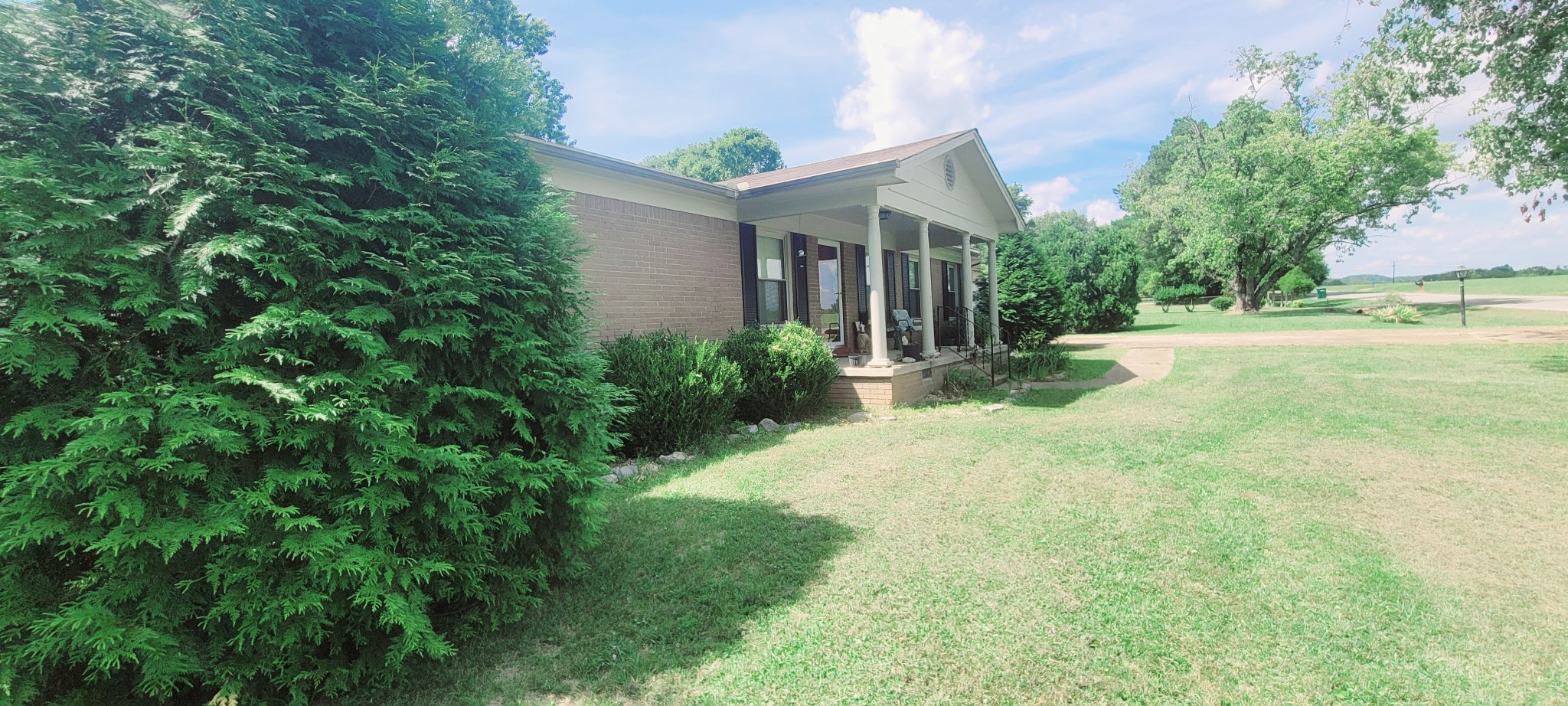Reduced
- MLS#: 840780 ( Residential )
- Street Address: 6306 Glover Street
- Viewed: 46
- Price: $239,900
- Price sqft: $123
- Waterfront: No
- Year Built: 1986
- Bldg sqft: 1953
- Bedrooms: 2
- Total Baths: 2
- Full Baths: 2
- Garage / Parking Spaces: 2
- Days On Market: 69
- Additional Information
- County: CITRUS
- City: Inverness
- Zipcode: 34452
- Subdivision: Inverness Highlands West
- Elementary School: Pleasant Grove Elementary
- Middle School: Inverness Middle
- High School: Citrus High
- Provided by: Only Way Realty Citrus

- DMCA Notice
Nearby Subdivisions
Berkeley Manor
Buckskin Reserve Unrec
Fletcher Heights
Heatherwood
Heatherwood Unit 1
Heatherwood Unit 2
Highland Woods
Indian Acres
Indian Hill
Indian Hills
Inverness Highlands
Inverness Highlands South
Inverness Highlands West
Inverness Village
Not Applicable
Not In Hernando
Not On List
Royal Oaks
Royal Oaks First Add
Royal Oaks Second Add
Unrecorded
PRICED AT ONLY: $239,900
Address: 6306 Glover Street, Inverness, FL 34452
Would you like to sell your home before you purchase this one?
Description
REDUCED $10,000. Super clean and beautifully maintained. 2022 Roof. 2020 AC. No HOA. No Flood Zone.Large corner lot. New luxury vinyl plank flooring. Huge kitchen with eat in breakfast nook and loads of countertop and storage space. Vaulted ceiling. Large spacious rooms. Huge, enclosed patio for extra living area. Large backyard enclosed with wood privacy fencing. Oversized garage with extra vertical storage space. Additional 10x20 parking pad for RV or boat. Just minutes to shopping, dining, medical, schools and area lake activities. Easy access to I 75 and FL Turnpike. A little over an hour to Tampa and Orlando. Come experience small town life with great amenities and convenience.
Property Location and Similar Properties
Payment Calculator
- Principal & Interest -
- Property Tax $
- Home Insurance $
- HOA Fees $
- Monthly -
For a Fast & FREE Mortgage Pre-Approval Apply Now
Apply Now
 Apply Now
Apply NowFeatures
Building and Construction
- Covered Spaces: 0.00
- Exterior Features: Landscaping, RainGutters, BlacktopDriveway, ConcreteDriveway, RoomForPool
- Fencing: Privacy, Wood
- Flooring: Carpet, LuxuryVinylPlank, Tile, Vinyl
- Living Area: 1353.00
- Other Structures: Sheds
- Roof: Asphalt, Shingle
Land Information
- Lot Features: Cleared, CornerLot, Sloped, Trees
School Information
- High School: Citrus High
- Middle School: Inverness Middle
- School Elementary: Pleasant Grove Elementary
Garage and Parking
- Garage Spaces: 2.00
- Open Parking Spaces: 0.00
- Parking Features: Attached, Concrete, Driveway, Garage, ParkingPad, GarageDoorOpener
Eco-Communities
- Pool Features: None
- Water Source: Well
Utilities
- Carport Spaces: 0.00
- Cooling: CentralAir, Electric
- Heating: HeatPump
- Road Frontage Type: CountyRoad
- Sewer: SepticTank
- Utilities: HighSpeedInternetAvailable
Finance and Tax Information
- Home Owners Association Fee: 0.00
- Insurance Expense: 0.00
- Net Operating Income: 0.00
- Other Expense: 0.00
- Pet Deposit: 0.00
- Security Deposit: 0.00
- Tax Year: 2024
- Trash Expense: 0.00
Other Features
- Appliances: Dishwasher, ElectricOven, ElectricRange, Refrigerator, RangeHood, WaterHeater
- Interior Features: BreakfastBar, EatInKitchen, HighCeilings, LaminateCounters, MainLevelPrimary, PrimarySuite, SplitBedrooms, ShowerOnly, SeparateShower, VaultedCeilings, WalkInClosets, WindowTreatments, CentralVacuum
- Legal Description: INVERNESS HGLDS WEST PB 5 PG 19 LOT 1 BLK 333
- Levels: One
- Area Major: 06
- Occupant Type: Owner
- Parcel Number: 1806712
- Possession: Closing
- Style: Ranch, OneStory
- The Range: 0.00
- Views: 46
- Zoning Code: MDR
Similar Properties
Contact Info

- Kelly Hanick, REALTOR ®
- Tropic Shores Realty
- Hanickteamsellshomes.com
- Mobile: 352.308.9757
- hanickteam.sellshomes@gmail.com










































