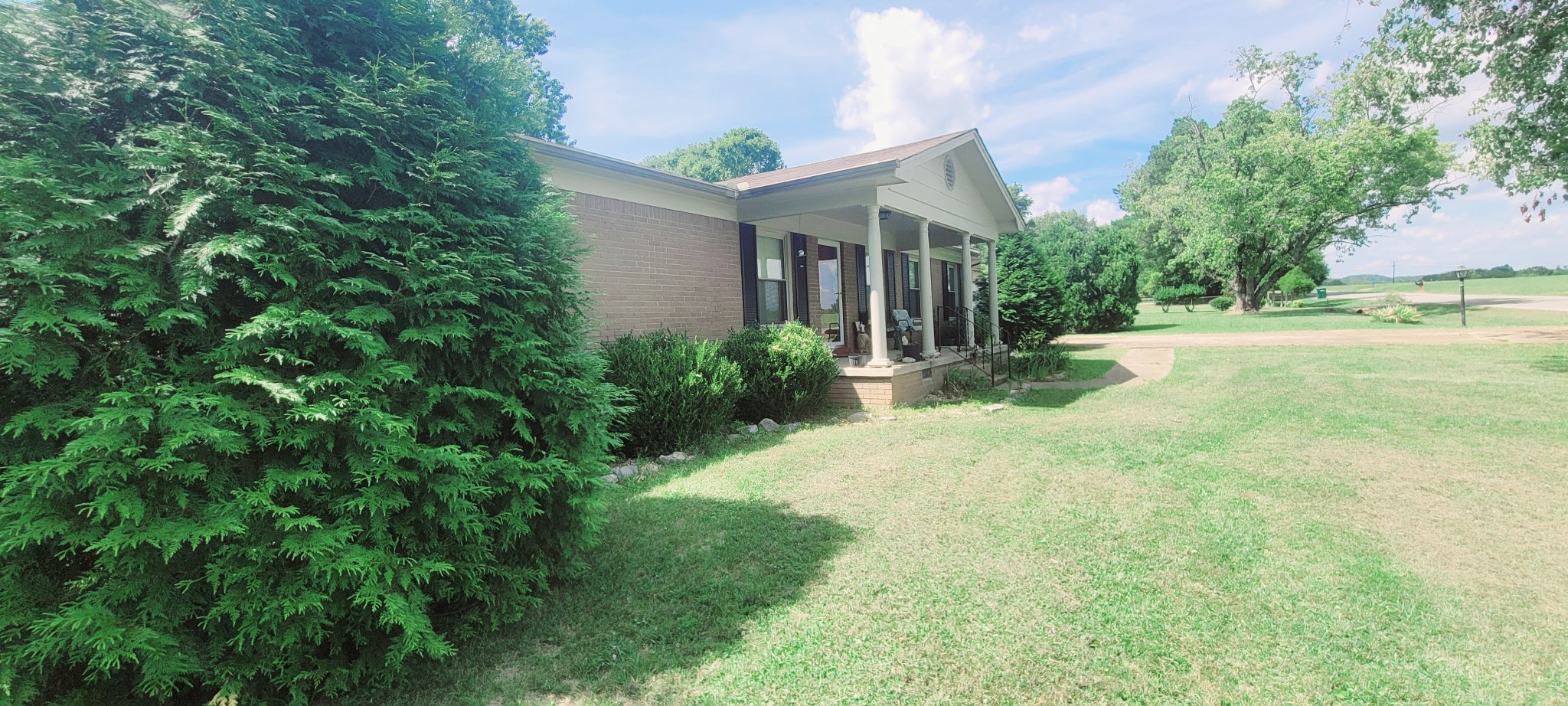- MLS#: 842441 ( Residential )
- Street Address: 219 Daffodil Street
- Viewed: 30
- Price: $269,900
- Price sqft: $129
- Waterfront: No
- Year Built: 1986
- Bldg sqft: 2098
- Bedrooms: 2
- Total Baths: 2
- Full Baths: 2
- Garage / Parking Spaces: 2
- Days On Market: 23
- Additional Information
- County: CITRUS
- City: Inverness
- Zipcode: 34452
- Subdivision: Inverness Highlands South
- Elementary School: Inverness Primary
- Middle School: Inverness Middle
- High School: Citrus High
- Provided by: Only Way Realty Citrus

- DMCA Notice
Nearby Subdivisions
Berkeley Manor
Buckskin Reserve Unrec
Deerwood
Fletcher Heights
Heatherwood
Heatherwood Unit 1
Heatherwood Unit 2
Highland Woods
Indian Hill
Indian Hills
Inverness Highland West
Inverness Highlands
Inverness Highlands South
Inverness Highlands West
Inverness Hlnds West
Inverness Village
Not Applicable
Not In Hernando
Not On List
Royal Oaks
Royal Oaks First Add
Royal Oaks Second Add
Unrecorded
PRICED AT ONLY: $269,900
Address: 219 Daffodil Street, Inverness, FL 34452
Would you like to sell your home before you purchase this one?
Description
NEW! NEW! NEW! Everything has already been taken care of. New 2023 ROOF and 2024 AC with transferable warranties. Newer double paned, vinyl storm windows. 2024 kitchen remodel with custom soft close upgraded wood cabinets, hidden trash cabinet, broom closet and pantry space. New Refrigerator, Dishwasher and Microwave. New luxury vinyl planking. Large Florida Room under air with glass windows and built in doggie door. Split floorplan with spacious bedrooms and walk in closets. Spacious 2 car garage with room for workbench in bumpout. Top of the line $7,000 water filtration system installed in 2022. Magnificent backyard area includes pool, fire pit, fountain, swing and beautiful garden shed. 2022 Gutters and downspouts. Public water and sewer. NO HOA. NO FLOOD. Minutes to shopping, dining, medical, schools, area lake activities, parks and the picturesque Inverness downtown area. Easy access to 1 75 and an hour from Tampa and Orlando. GET READY TO TAKE IT EASY!
Property Location and Similar Properties
Payment Calculator
- Principal & Interest -
- Property Tax $
- Home Insurance $
- HOA Fees $
- Monthly -
For a Fast & FREE Mortgage Pre-Approval Apply Now
Apply Now
 Apply Now
Apply NowFeatures
Building and Construction
- Covered Spaces: 0.00
- Exterior Features: Landscaping, RainGutters, WaterFeature, ConcreteDriveway
- Fencing: ChainLink, Privacy, Wood
- Flooring: Carpet, LuxuryVinylPlank, Tile
- Living Area: 1539.00
- Other Structures: Sheds
- Roof: Asphalt, Shingle
Land Information
- Lot Features: Rectangular
School Information
- High School: Citrus High
- Middle School: Inverness Middle
- School Elementary: Inverness Primary
Garage and Parking
- Garage Spaces: 2.00
- Open Parking Spaces: 0.00
- Parking Features: Attached, Concrete, Driveway, Garage, GarageDoorOpener
Eco-Communities
- Pool Features: AboveGround, PoolEquipment, Pool, Vinyl
- Water Source: Public
Utilities
- Carport Spaces: 0.00
- Cooling: CentralAir, Electric
- Heating: HeatPump
- Road Frontage Type: CityStreet
- Sewer: PublicSewer
- Utilities: HighSpeedInternetAvailable
Finance and Tax Information
- Home Owners Association Fee: 0.00
- Insurance Expense: 0.00
- Net Operating Income: 0.00
- Other Expense: 0.00
- Pet Deposit: 0.00
- Security Deposit: 0.00
- Tax Year: 2024
- Trash Expense: 0.00
Other Features
- Appliances: Dryer, Dishwasher, ElectricOven, ElectricRange, MicrowaveHoodFan, Microwave, WaterPurifierOwned, Refrigerator, WaterHeater, Washer
- Interior Features: Bathtub, HighCeilings, LaminateCounters, MainLevelPrimary, MultiplePrimarySuites, PrimarySuite, SplitBedrooms, ShowerOnly, SeparateShower, TubShower, UpdatedKitchen, VaultedCeilings, WalkInClosets, WoodCabinets, WindowTreatments, FirstFloorEntry, SlidingGlassDoors
- Legal Description: Lot 9 and 10, Block 266, INVERNESS HIGHLANDS SOUTH, according to the Plat thereof, as recorded in Plat Book 3, Page(s) 51 to 66 of the Public Records of Citrus County, Florida. Parcel Identification Number: 1781663 and 1781671
- Levels: One
- Area Major: 07
- Occupant Type: Owner
- Parcel Number: 1781663
- Possession: Closing
- Style: Contemporary, Ranch, OneStory
- The Range: 0.00
- Views: 30
- Zoning Code: LD, MDR
Similar Properties
Contact Info

- Kelly Hanick, REALTOR ®
- Tropic Shores Realty
- Hanickteamsellshomes.com
- Mobile: 352.308.9757
- hanickteam.sellshomes@gmail.com













































