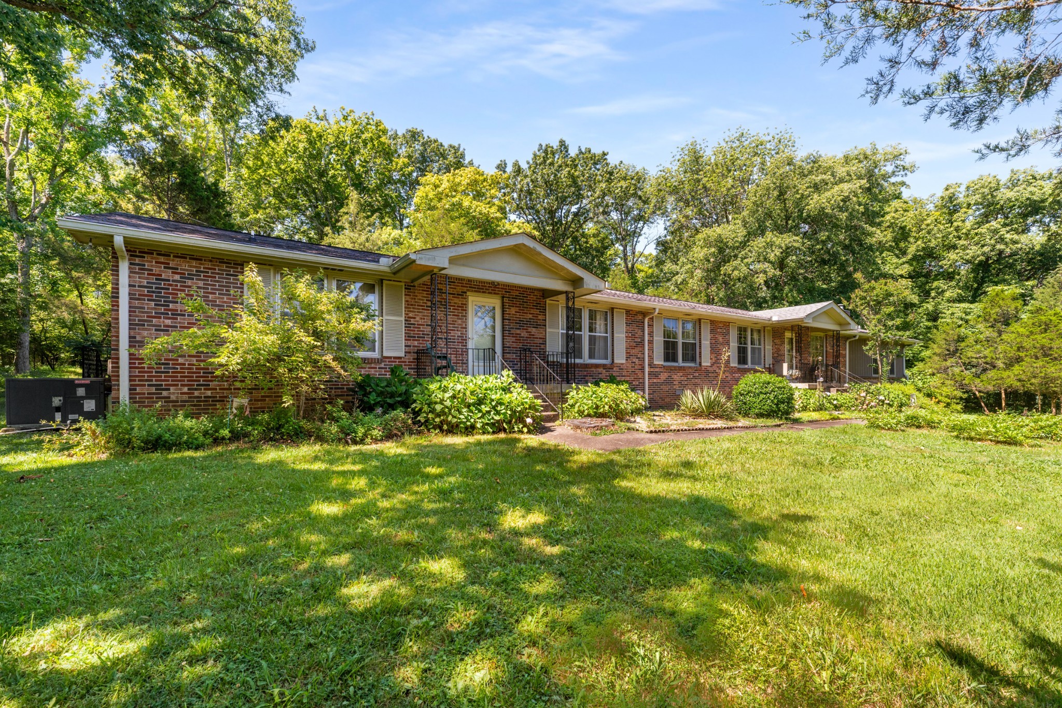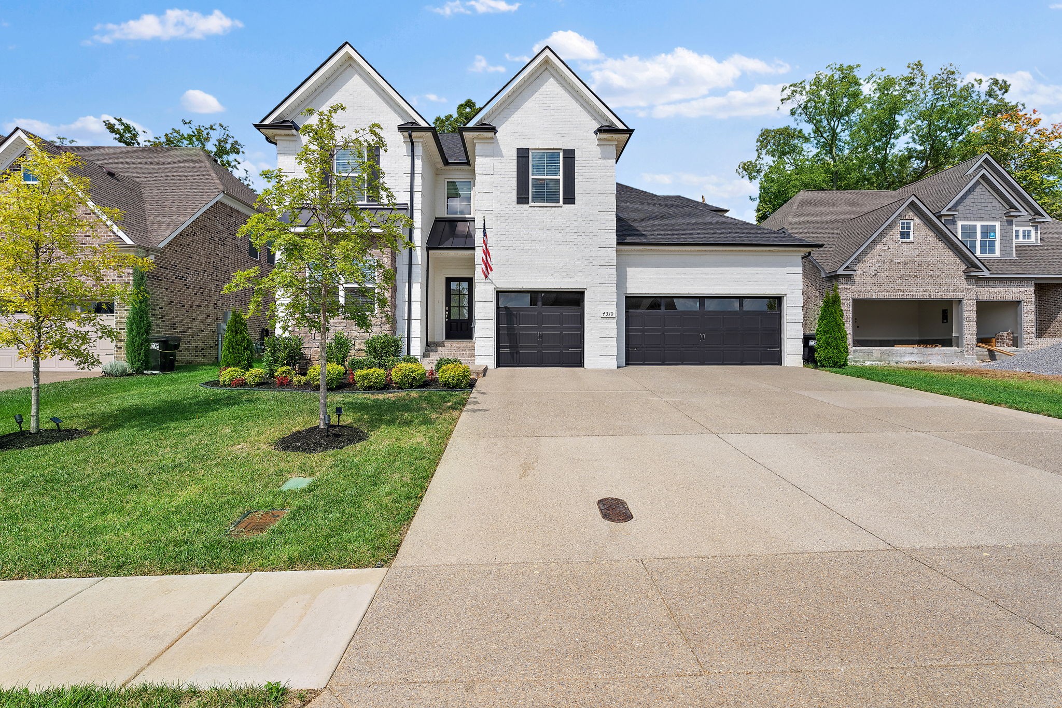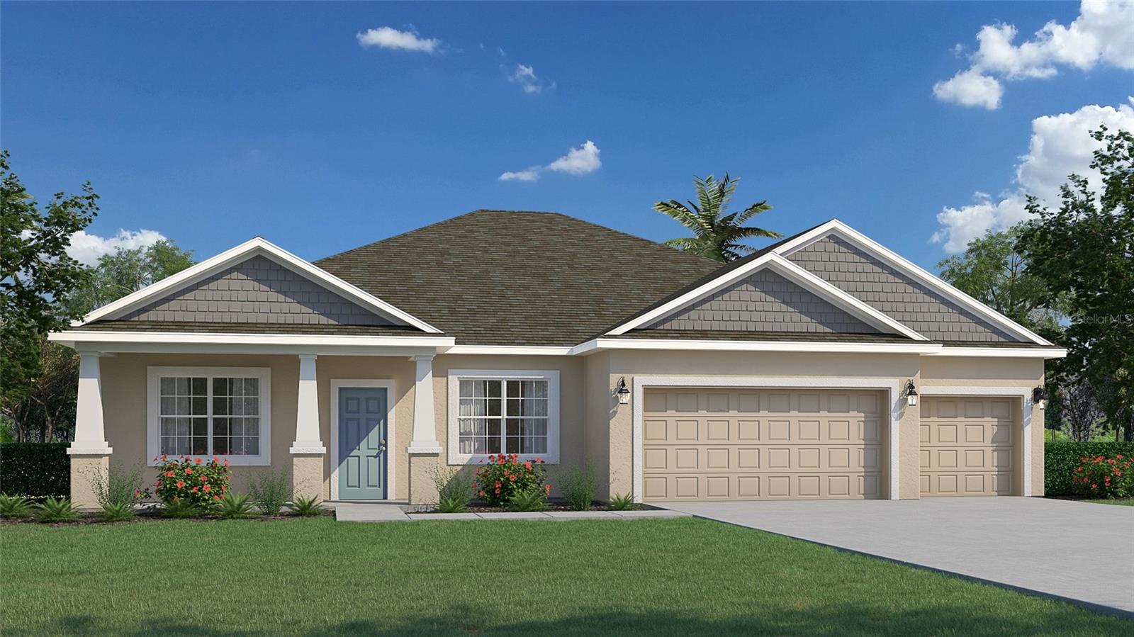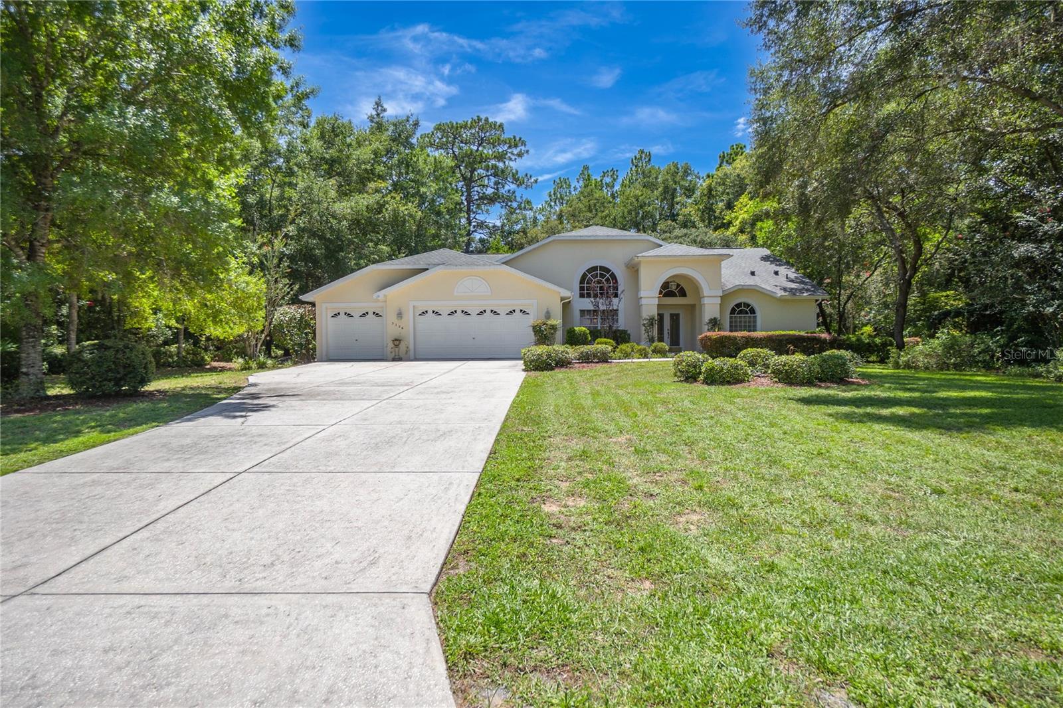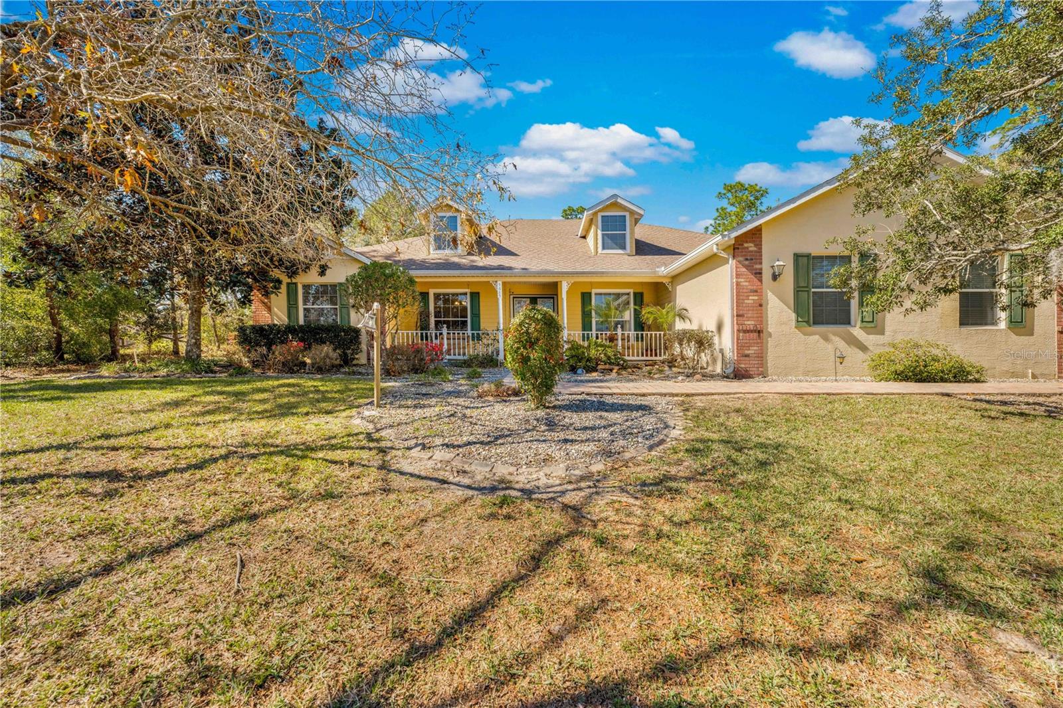- MLS#: 842323 ( Residential )
- Street Address: 5950 Petunia Terrace
- Viewed: 27
- Price: $449,000
- Price sqft: $134
- Waterfront: No
- Year Built: 2004
- Bldg sqft: 3340
- Bedrooms: 3
- Total Baths: 2
- Full Baths: 2
- Garage / Parking Spaces: 2
- Days On Market: 159
- Additional Information
- County: CITRUS
- City: Beverly Hills
- Zipcode: 34465
- Subdivision: Pine Ridge
- Elementary School: Central Ridge
- Middle School: Crystal River
- High School: Crystal River
- Provided by: Century 21 Nature Coast

- DMCA Notice
Nearby Subdivisions
Beverly Hills
Beverly Hills Unit 02
Beverly Hills Unit 04
Beverly Hills Unit 06
Beverly Hills Unit 06 Sec 02
Beverly Hills Unit 06 Sec 03a
Beverly Hills Unit 06 Sec 03b
Fairways At Twisted Oaks
Fairways At Twisted Oaks Sub
High Rdg Village
Highridge Village
Lakeside Village
Laurel Ridge
Laurel Ridge 01
Laurel Ridge 02
Laurel Ridge Community Associa
Not Applicable
Not In Hernando
Not On List
Oak Ridge
Oak Ridge Ph 02
Oak Ridge Phase Two
Oakwood Village
Parkside Village
Pine Mountain Est.
Pine Ridge
Pine Ridge Unit 01
Pine Ridge Unit 02
Pine Ridge Unit 03
Pine Ridge Unit 05
Pine Ridge Unit 3
Pineridge Farms
The Fairways Twisted Oaks
The Fairways At Twisted Oaks
The Glen
PRICED AT ONLY: $449,000
Address: 5950 Petunia Terrace, Beverly Hills, FL 34465
Would you like to sell your home before you purchase this one?
Description
Discover the perfect blend of privacy and convenience in this charming 3,340 sq ft under roof with 2,173 sq ft living area. Nestled in the highly sought after Pine Ridge Estates, youll be captivated by the bright and open layout, featuring tray ceilings and sliding glass doors that create a welcoming ambiance perfect for contemporary living and entertaining. This split three bedroom home ensures maximum privacy for all. The primary bedroom features a garden tub to relax and a beautiful tiled walk in shower. Oversized garage with dual doors and separate workshop that can be used as a home office or any additional living space that can be customized to suit your needs, adding even more value to this property. This home also features a screened in lanai for hosting year round outdoor gatherings overlooking a picturesque backyard with a handy outdoor shed for extra storage. This friendly equestrian community features 27.5 miles of scenic riding and walking trails, lighted tennis/pickle ball courts, flying fields, shuffleboard, dog park, playground, community barn and a community center with activities and more! Close proximity to several highly rated golf courses, and is 11+/ mi to Crystal River and Gulf beaches. Conveniently located just minutes from premiere shopping, dining, medical facilities, schools, entertainment and a short drive to state parks. HOA community fees of only $95 per year and NO FLOOD INSURANCE NEEDED. This stunning home is a true must see for those who seek space and want to enjoy the Florida lifestyle!
Property Location and Similar Properties
Payment Calculator
- Principal & Interest -
- Property Tax $
- Home Insurance $
- HOA Fees $
- Monthly -
For a Fast & FREE Mortgage Pre-Approval Apply Now
Apply Now
 Apply Now
Apply NowFeatures
Building and Construction
- Covered Spaces: 0.00
- Exterior Features: Landscaping, Lighting, ConcreteDriveway, RoomForPool
- Flooring: Carpet, Tile
- Living Area: 2173.00
- Other Structures: Sheds
- Roof: Asphalt, Shingle
Land Information
- Lot Features: Cleared, MultipleLots
School Information
- High School: Crystal River High
- Middle School: Crystal River Middle
- School Elementary: Central Ridge Elementary
Garage and Parking
- Garage Spaces: 2.00
- Open Parking Spaces: 0.00
- Parking Features: Attached, Concrete, Driveway, Garage
Eco-Communities
- Pool Features: None
- Water Source: Public
Utilities
- Carport Spaces: 0.00
- Cooling: CentralAir
- Heating: Central, Electric
- Road Frontage Type: CountyRoad
- Sewer: PublicSewer
Finance and Tax Information
- Home Owners Association Fee Includes: LegalAccounting, Other, SeeRemarks, TennisCourts
- Home Owners Association Fee: 95.00
- Insurance Expense: 0.00
- Net Operating Income: 0.00
- Other Expense: 0.00
- Pet Deposit: 0.00
- Security Deposit: 0.00
- Tax Year: 2024
- Trash Expense: 0.00
Other Features
- Appliances: Dryer, Dishwasher, ElectricOven, ElectricRange, Microwave, Refrigerator, Washer
- Association Name: Pine Ridge
- Association Phone: 352-746-0899
- Interior Features: Bathtub, TrayCeilings, DualSinks, EatInKitchen, GardenTubRomanTub, LaminateCounters, MainLevelPrimary, PrimarySuite, OpenFloorplan, Pantry, SplitBedrooms, SeparateShower, TubShower, WalkInClosets, FirstFloorEntry, SlidingGlassDoors
- Legal Description: PINE RIDGE UNIT 3 PB 8 PG 51 LOT 2 BLK 73
- Levels: One
- Area Major: 14
- Occupant Type: Vacant
- Parcel Number: 2184728
- Possession: Closing
- Style: OneStory
- The Range: 0.00
- Views: 27
- Zoning Code: RUR
Similar Properties
Contact Info

- Kelly Hanick, REALTOR ®
- Tropic Shores Realty
- Hanickteamsellshomes.com
- Mobile: 352.308.9757
- hanickteam.sellshomes@gmail.com






































































