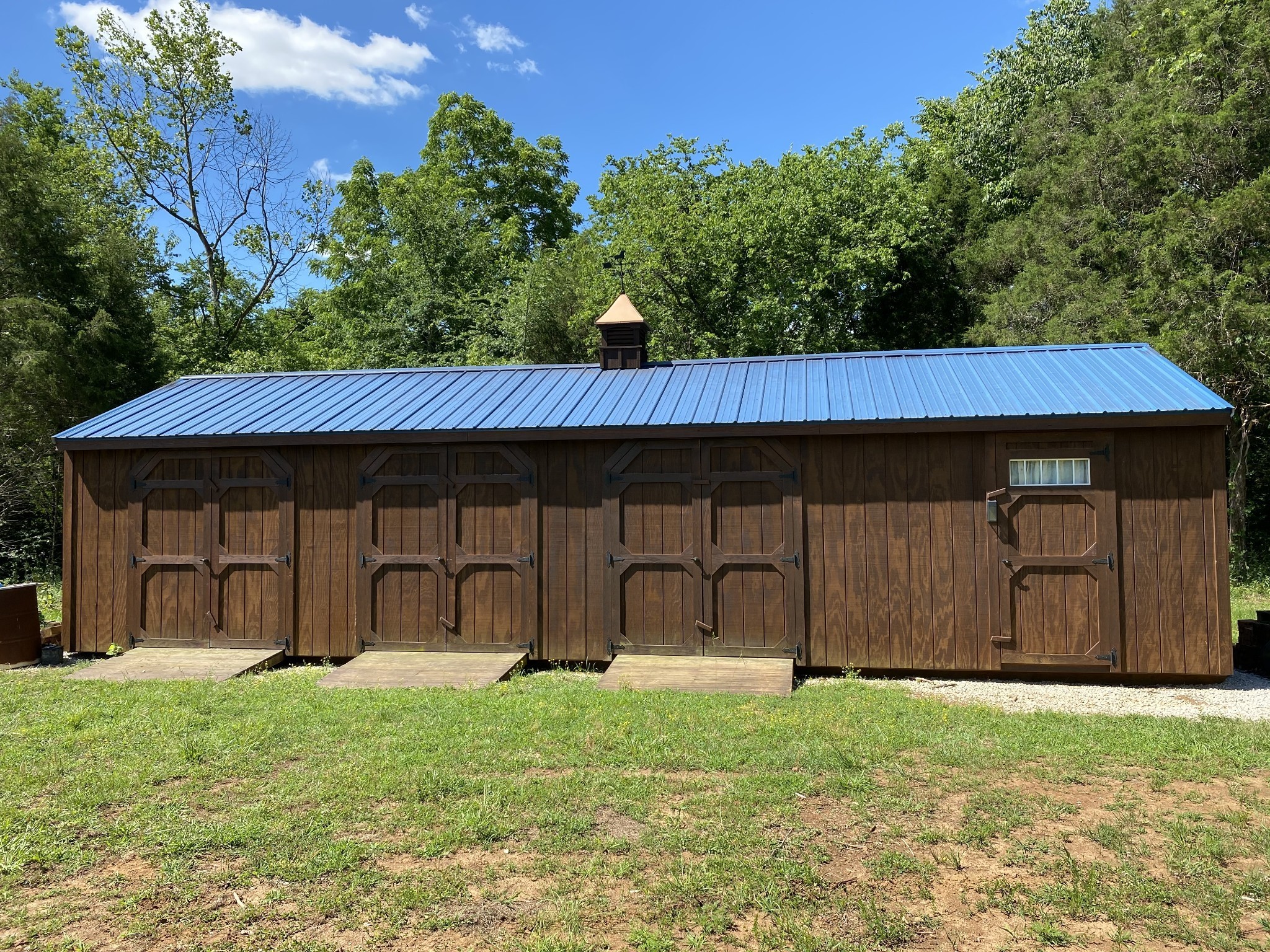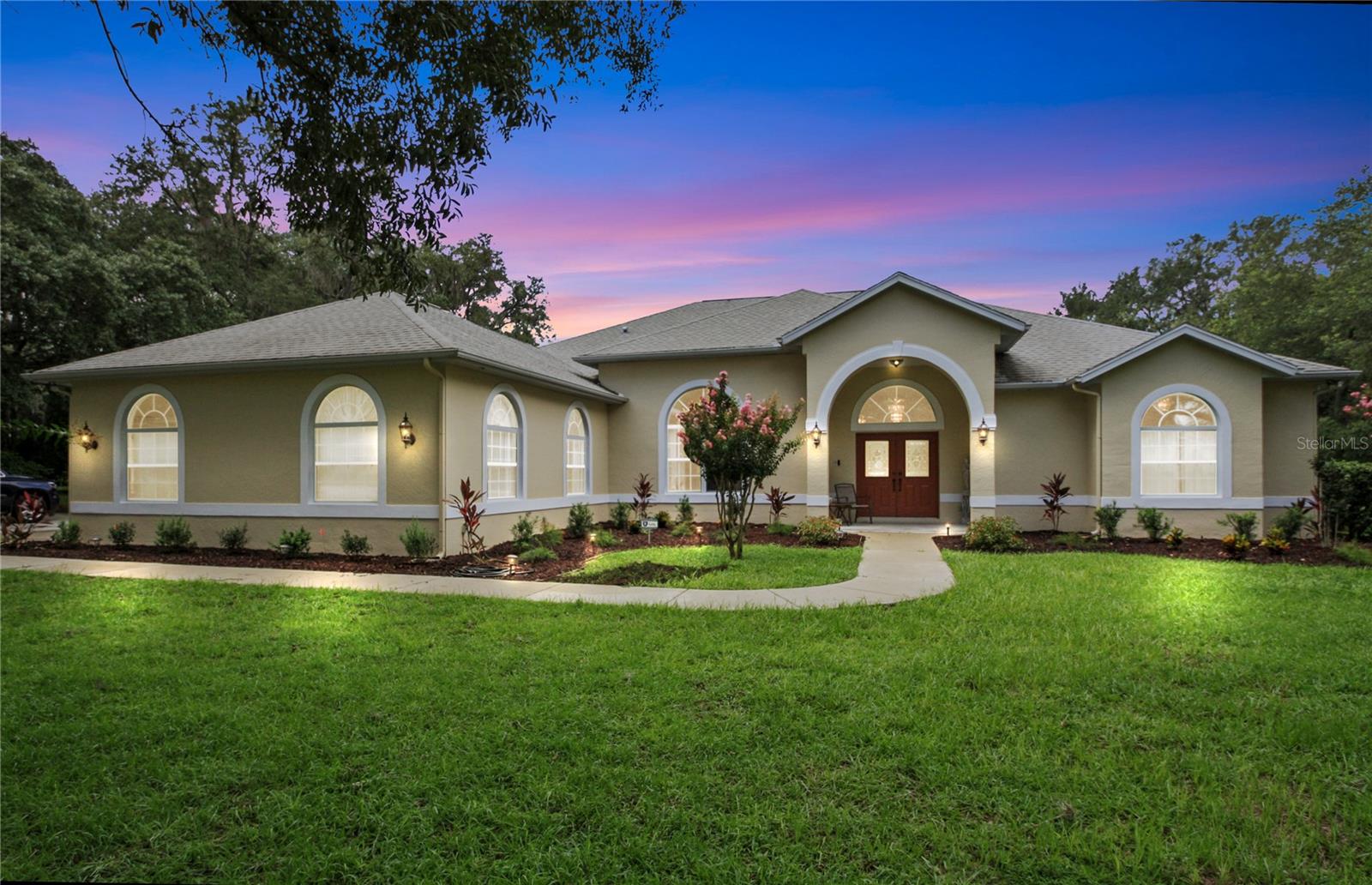- MLS#: 842625 ( Residential )
- Street Address: 4254 Baywood Drive
- Viewed: 152
- Price: $618,000
- Price sqft: $149
- Waterfront: No
- Year Built: 1990
- Bldg sqft: 4160
- Bedrooms: 3
- Total Baths: 3
- Full Baths: 3
- Garage / Parking Spaces: 3
- Days On Market: 107
- Additional Information
- County: CITRUS
- City: Hernando
- Zipcode: 34442
- Subdivision: Citrus Hills Fairview Estate
- Elementary School: Hernando
- Middle School: West Hernando
- High School: Hernando
- Provided by: HomeZu.com of Florida

- DMCA Notice
Nearby Subdivisions
001404 Parsons Point Addition
00186 Bryants Lakeview Manor
Abor Lakes
Apache Shores
Apache Shores Unit 07
Apache Shores Units 1-13
Arbor Lakes
Arbor Lakes Unit 01
Canterbury Lake Estate First A
Canterbury Lake Estates
Canterbury Lake Estates Second
Casa De Sol
Chappells Unrec
Citrus Hills
Citrus Hills - Canterbury Lake
Citrus Hills - Clearview Estat
Citrus Hills - Fairview Estate
Citrus Hills - Hampton Hills
Citrus Hills - Presidential Es
Citrus Hills - Terra Vista
Citrus Hills - Terra Vista - G
Citrus Hills - Terra Vista - H
Citrus Hills - Terra Vista - S
Citrus Hills - Terra Vista - W
Citrus Hills 1st Add
Clearview Estates
Cornish Estates
Cornish Estates Sub
Crystal Hill Mini Farms
Fairview Estates
Forest Lake
Forest Lake 6826
Forest Lake North
Forest Lake6826
Forest Lakes
Forest Ridge
Forest Ridge Village Add 01
Golden Lane
Griffin View
Hercala Acres
Heritage
Hiillside Villas First Add
Hillside South
Hillside Villas First Add
Hunt Club Un 2
Kellers Sub
Lakeview Villas
Not In Hernando
Not On List
Parsons Point Add To Hernando
Quail Run
Quail Run Ph 02
River Lakes Manor
River Lakes Manor Unit 1
Royal Coach Village
Royal Coach Village Unrec Sub
Tanglewood
Terra Vista
Terra Vista Hillside South
Tsala Apopka Retreats
Twelve Oaks
Twelve Oaks Air Estates
Unrec
Waterford Place
Westford Villas Ii
Woodside
Woodview Villas 01
Woodview Villas I
PRICED AT ONLY: $618,000
Address: 4254 Baywood Drive, Hernando, FL 34442
Would you like to sell your home before you purchase this one?
Description
Elegant Estate Home in Fairview Estates Experience luxury and tranquility in this stunning 3 bedroom, 3 bathroom home set on 1 acre, surrounded by majestic live oaks, palms and citrus trees. Located in a No Flood zone and a low traffic neighborhood, this 2,981 sq. ft. home offers both privacy and peaceful surroundings. New HVAC system 2025, new water heater 2024. Designed for both comfort and entertaining, the open concept living space features soaring ceilings, a wood burning fireplace, and glass pocket doors that open to the lanai and solar heated pool. The chefs kitchen boasts custom cherry cabinetry, granite countertops, high end gas range, and a bright breakfast nook with French doors leading to the pool area. The luxurious primary suite features private pool access, a two sided fireplace, and a spa like ensuite with a soaking tub, walk in shower, dual sinks, and walk in closet. A spacious den, private office, and two guest bedrooms, each with its own bathroom, provide comfort and flexibility for loved ones and guests. Step outside to an expansive and private lanai, perfect for relaxation or entertaining. With ample parking, a three car garage, and space for a workshop, this home provides all the storage you need. Located minutes from Black Diamond shopping, dining, close to Tampa Airport, this property is a nature lovers paradise with nearby golf, natural springs, and manatee habitats. Enjoy the beauty and sunshine of Florida year round in peace and serenity.
Property Location and Similar Properties
Payment Calculator
- Principal & Interest -
- Property Tax $
- Home Insurance $
- HOA Fees $
- Monthly -
For a Fast & FREE Mortgage Pre-Approval Apply Now
Apply Now
 Apply Now
Apply NowFeatures
Building and Construction
- Covered Spaces: 0.00
- Exterior Features: SprinklerIrrigation, Lighting, RainGutters, WaterFeature, ConcreteDriveway, OutdoorGrill
- Flooring: Carpet, Tile, Wood
- Living Area: 2981.00
- Roof: Asphalt, Shingle, RidgeVents
Land Information
- Lot Features: Flat, Rectangular, Trees
School Information
- High School: Hernando High
- Middle School: West Hernando Middle
- School Elementary: Hernando Elementary
Garage and Parking
- Garage Spaces: 3.00
- Open Parking Spaces: 0.00
- Parking Features: Attached, Concrete, Driveway, Garage, GarageDoorOpener
Eco-Communities
- Pool Features: Concrete, Heated, InGround, PoolCover, PoolEquipment, Pool, SolarHeat, Waterfall
- Water Source: Public
Utilities
- Carport Spaces: 0.00
- Cooling: CentralAir
- Heating: HeatPump
- Road Frontage Type: CityStreet
- Sewer: SepticTank
- Utilities: HighSpeedInternetAvailable
Finance and Tax Information
- Home Owners Association Fee Includes: RoadMaintenance
- Home Owners Association Fee: 80.00
- Insurance Expense: 0.00
- Net Operating Income: 0.00
- Other Expense: 0.00
- Pet Deposit: 0.00
- Security Deposit: 0.00
- Tax Year: 2023
- Trash Expense: 0.00
Other Features
- Appliances: SomePropaneAppliances, BarFridge, BuiltInOven, Dryer, WasherDryerStacked, Dishwasher, GasCooktop, Disposal, GasOven, Microwave, Refrigerator, RangeHood
- Association Name: Fairview Estates
- Interior Features: Bookcases, Bathtub, DualSinks, EatInKitchen, Fireplace, GardenTubRomanTub, HighCeilings, PrimarySuite, OpenFloorplan, StoneCounters, SplitBedrooms, SeparateShower, TubShower, VaultedCeilings, WalkInClosets, WoodCabinets, FrenchDoorsAtriumDoors, ProgrammableThermostat, SlidingGlassDoors
- Legal Description: FAIRVIEW ESTS PB 12 PG 49 LOT 13 BLK J
- Levels: One
- Area Major: 08
- Occupant Type: Owner
- Parcel Number: 2360925
- Possession: Closing
- Style: OneStory
- The Range: 0.00
- Views: 152
- Zoning Code: LDR
Similar Properties
Contact Info

- Kelly Hanick, REALTOR ®
- Tropic Shores Realty
- Hanickteamsellshomes.com
- Mobile: 352.308.9757
- hanickteam.sellshomes@gmail.com



































































