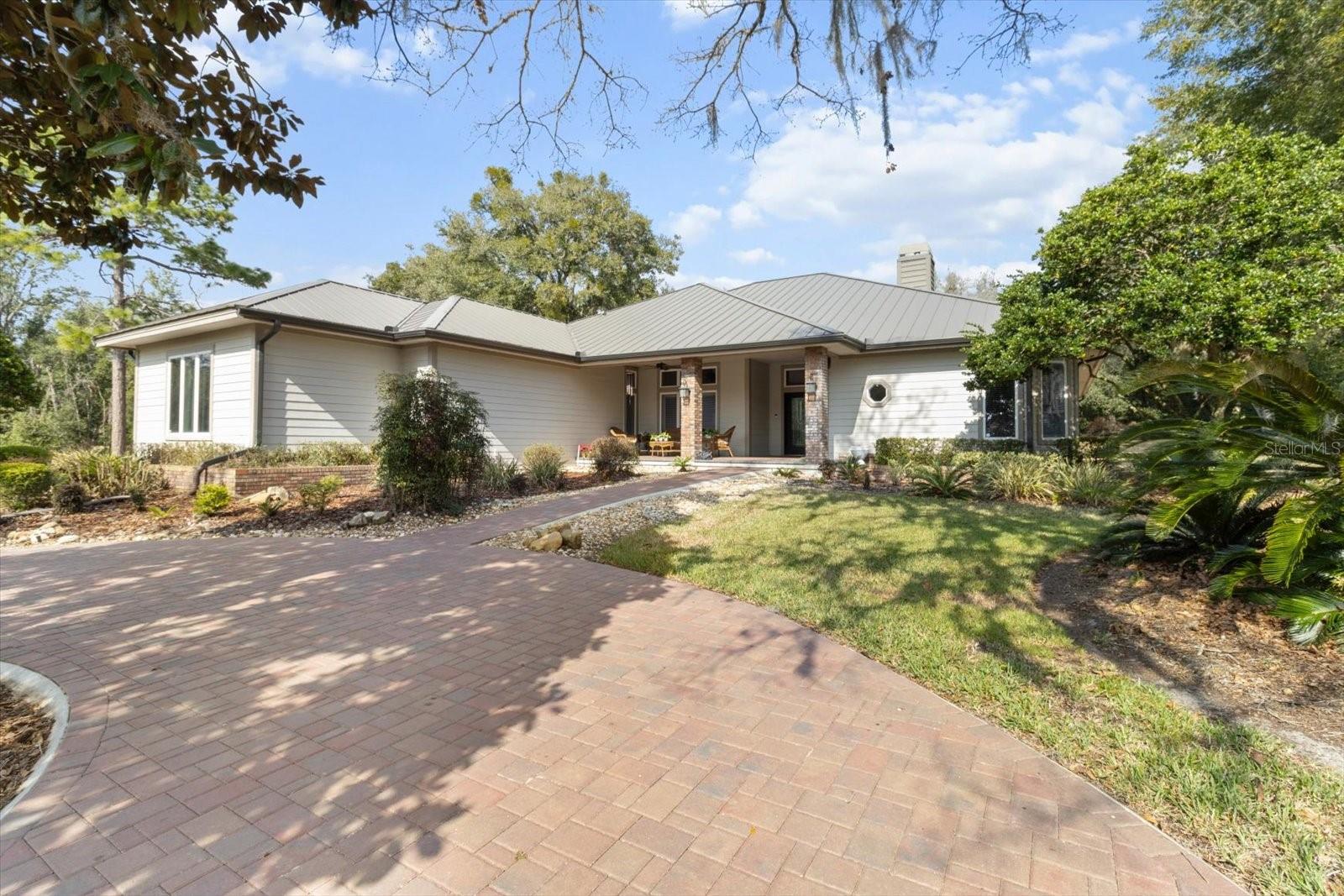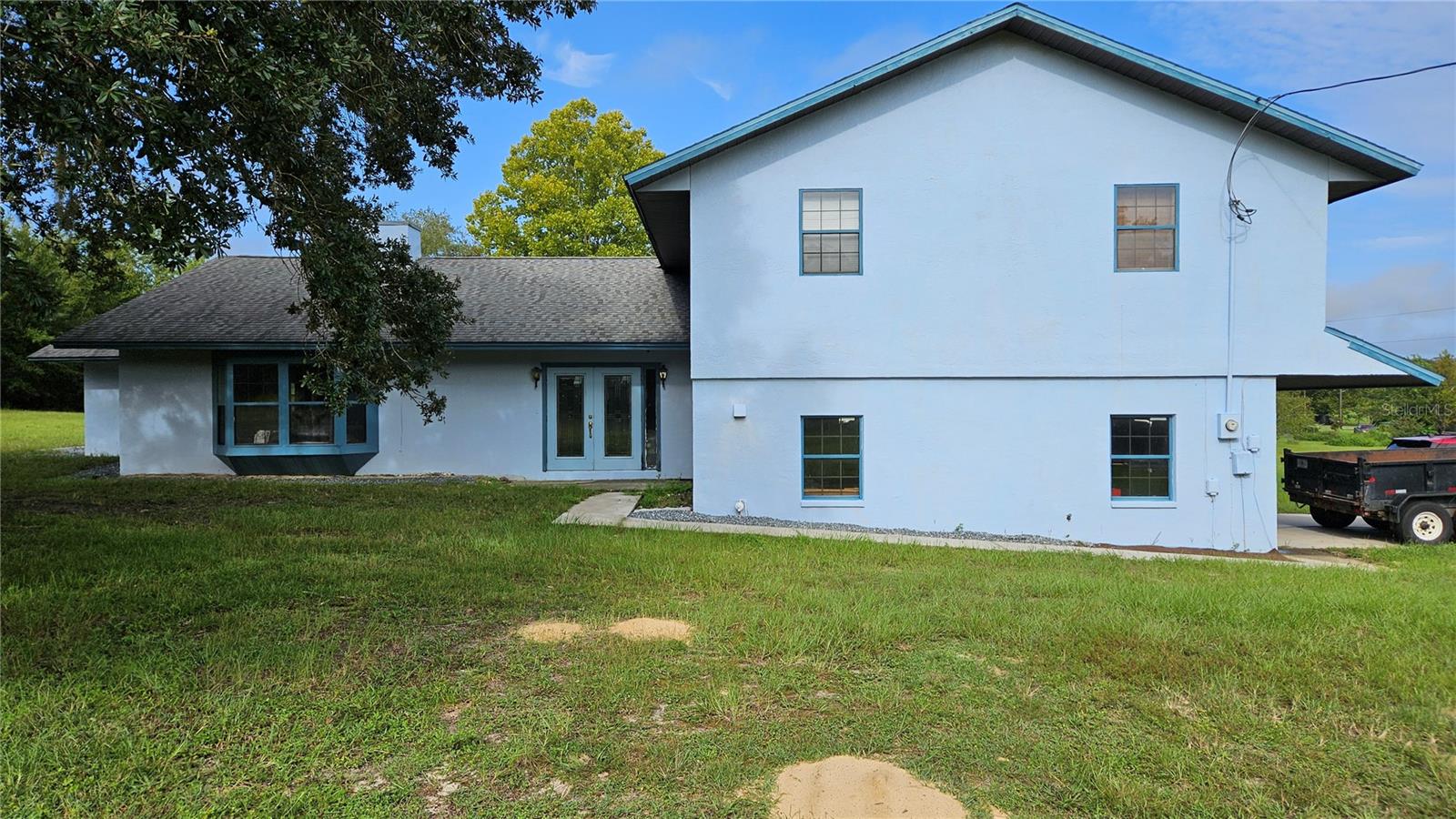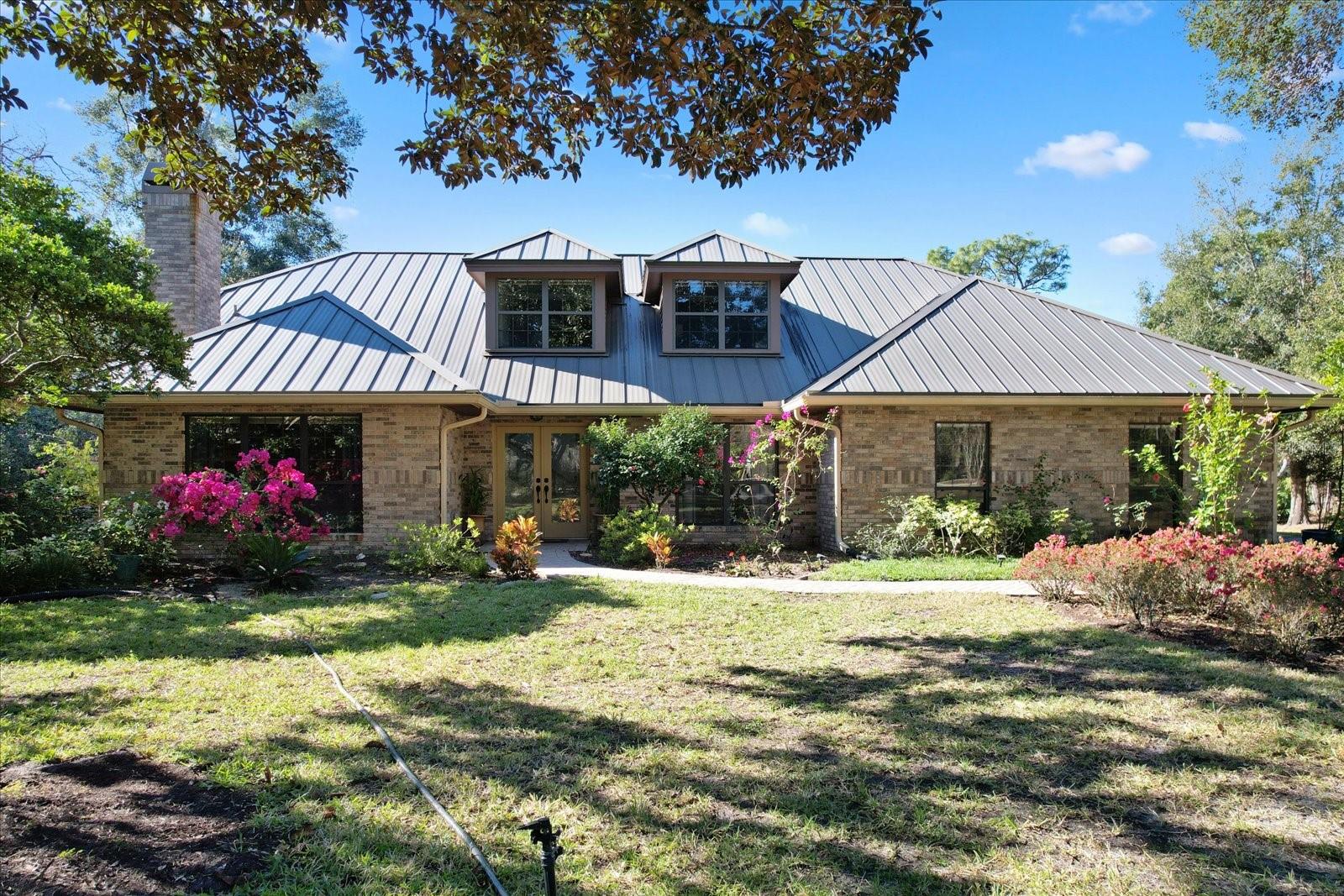- MLS#: 842927 ( Residential )
- Street Address: 2629 Carnoustie Loop
- Viewed: 41
- Price: $610,000
- Price sqft: $184
- Waterfront: No
- Year Built: 2003
- Bldg sqft: 3317
- Bedrooms: 3
- Total Baths: 3
- Full Baths: 3
- Garage / Parking Spaces: 2
- Days On Market: 10
- Additional Information
- County: CITRUS
- City: Lecanto
- Zipcode: 34461
- Subdivision: Black Diamond Ranch
- Elementary School: Central Ridge Elementary
- Middle School: Citrus Springs Middle
- High School: Lecanto High
- Provided by: Century 21 J.W.Morton R.E.

- DMCA Notice
Nearby Subdivisions
Barton Creek Village
Bent Tree Village
Bermuda Dunes Village
Black Diamond
Black Diamond Fifth Add
Black Diamond Ranch
Brentwood Second Add
Brentwood Villas
Brentwood Villas 04
Brentwood Villas 6
Brentwood Villas Vi
Cinnamon Ridge
Citrus Hills
Citrus Hills - Brentwood
Crystal Glen
Crystal Glen Ph Iia
Crystal Oak
Crystal Oaks
Crystal River
Crystal River Country Est.
Flying Dutchman Est.
Forest Hills
Halo Hills
Heather Ridge Aka Crystal Oaks
Hills Of Avalon
Hillsavalon
Kensington Estates
Lecanto Acres
Leisure Acres
Mayfield Acres
New Mayfield Acres 01 Rep
Not In Hernando
Not On List
Pinelake Village Black Diamond
Pleasant Acres
Timberlane Est.
Timberlane Estates
Timberlane Estates Rev
Westchase Ph I
PRICED AT ONLY: $610,000
Address: 2629 Carnoustie Loop, Lecanto, FL 34461
Would you like to sell your home before you purchase this one?
Description
You will feel at home in this magnificent home as soon as you enter the front door and see the beautiful view out to the pool/spa and lanai area. Situated on #15 fairway of the famous Ranch Course in the gated enclave of Black Diamond Ranch. This home boasts many tasteful upgrades from the kitchen, engineered hardwood floors, all new appliances, countertops, sinks and toilets.
This 3 bedroom 3 bathroom 2 car & golf cart bay also offers either a den/4th bedroom with 2397 living sq this home feels cozy but large enough to entertain, open up the pocketing sliding doors to bring the outside in.
Black Diamond offers various levels of optional memberships from social to full golf, this seller has a full golf membership that is transferable but not included in the price of the home.
Property Location and Similar Properties
Payment Calculator
- Principal & Interest -
- Property Tax $
- Home Insurance $
- HOA Fees $
- Monthly -
For a Fast & FREE Mortgage Pre-Approval Apply Now
Apply Now
 Apply Now
Apply NowFeatures
Building and Construction
- Covered Spaces: 0.00
- Exterior Features: ConcreteDriveway
- Flooring: EngineeredHardwood, Tile
- Living Area: 2397.00
- Roof: Concrete, RidgeVents
Land Information
- Lot Features: OnGolfCourse
School Information
- High School: Lecanto High
- Middle School: Citrus Springs Middle
- School Elementary: Central Ridge Elementary
Garage and Parking
- Garage Spaces: 2.00
- Open Parking Spaces: 0.00
- Parking Features: Attached, Concrete, Driveway, Garage, Private, GarageDoorOpener
Eco-Communities
- Pool Features: GasHeat, Heated, InGround, Pool
- Water Source: Public
Utilities
- Carport Spaces: 0.00
- Cooling: CentralAir, Electric
- Heating: Central, Electric
- Road Frontage Type: PrivateRoad
- Sewer: PublicSewer
- Utilities: HighSpeedInternetAvailable, UndergroundUtilities
Finance and Tax Information
- Home Owners Association Fee Includes: HighSpeedInternet, LegalAccounting, ReserveFund, RoadMaintenance, Security
- Home Owners Association Fee: 655.00
- Insurance Expense: 0.00
- Net Operating Income: 0.00
- Other Expense: 0.00
- Pet Deposit: 0.00
- Security Deposit: 0.00
- Tax Year: 2023
- Trash Expense: 0.00
Other Features
- Appliances: BuiltInOven, Cooktop, DownDraft, Dryer, Dishwasher, ElectricOven, GasCooktop, Disposal, Microwave, Refrigerator, RangeHood, WaterPurifier, Washer
- Association Name: Black Diamond PAO
- Association Phone: 727-232-1173
- Interior Features: BreakfastBar, Bookcases, TrayCeilings, Fireplace, HighCeilings, SplitBedrooms, SolidSurfaceCounters, WalkInClosets, WoodCabinets, WindowTreatments, SlidingGlassDoors
- Legal Description: BLACK DIAMOND FOURTH ADDN PB 16 PG 109 LOT 4 BLK B (CARNOUSTIE VILLAGE)
- Levels: One
- Area Major: 14
- Occupant Type: Owner
- Parcel Number: 3194946
- Possession: Closing
- Style: OneStory
- The Range: 0.00
- Views: 41
- Zoning Code: PDR
Similar Properties
Contact Info

- Kelly Hanick, REALTOR ®
- Tropic Shores Realty
- Hanickteamsellshomes.com
- Mobile: 352.308.9757
- hanickteam.sellshomes@gmail.com





































































