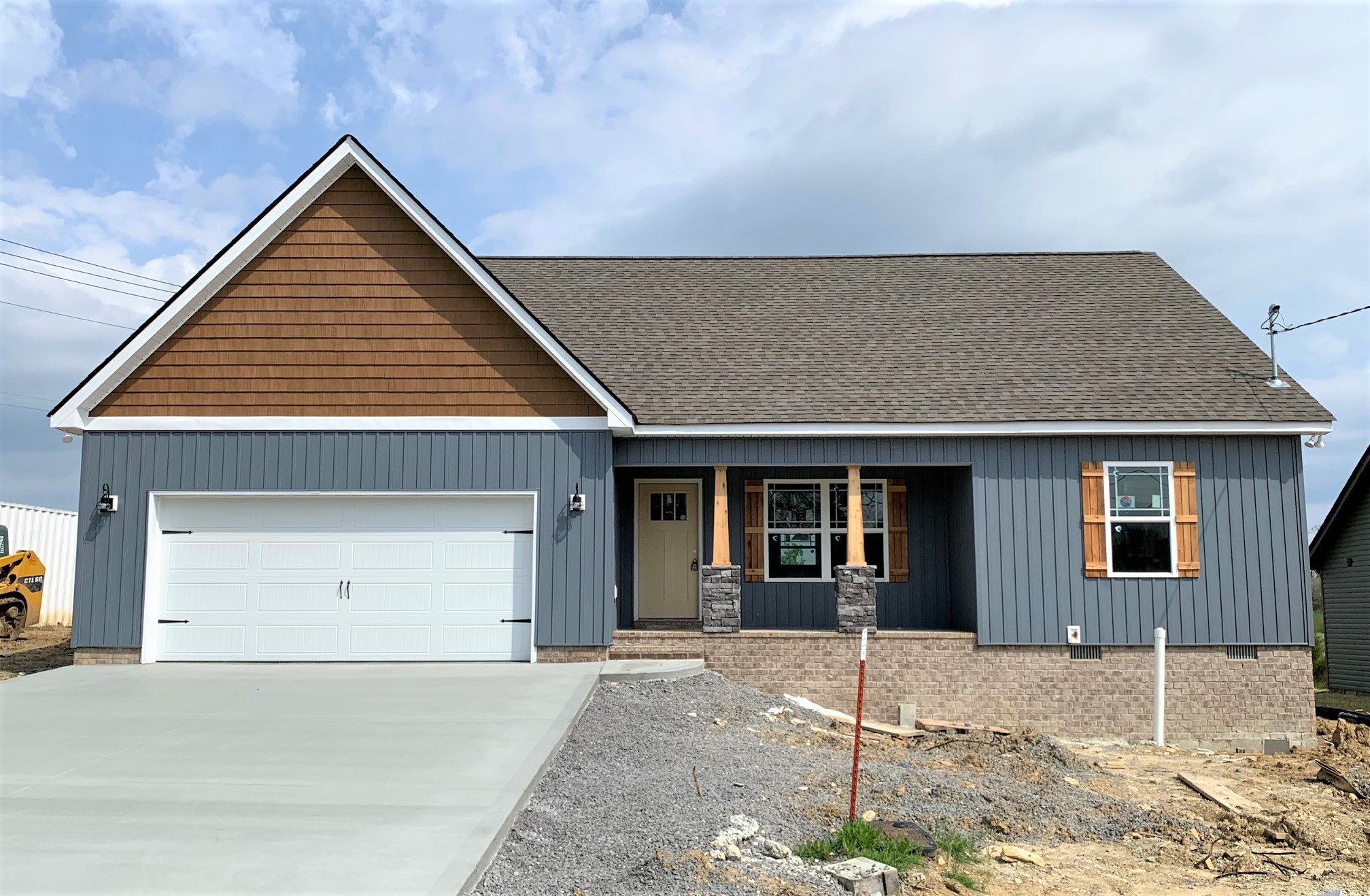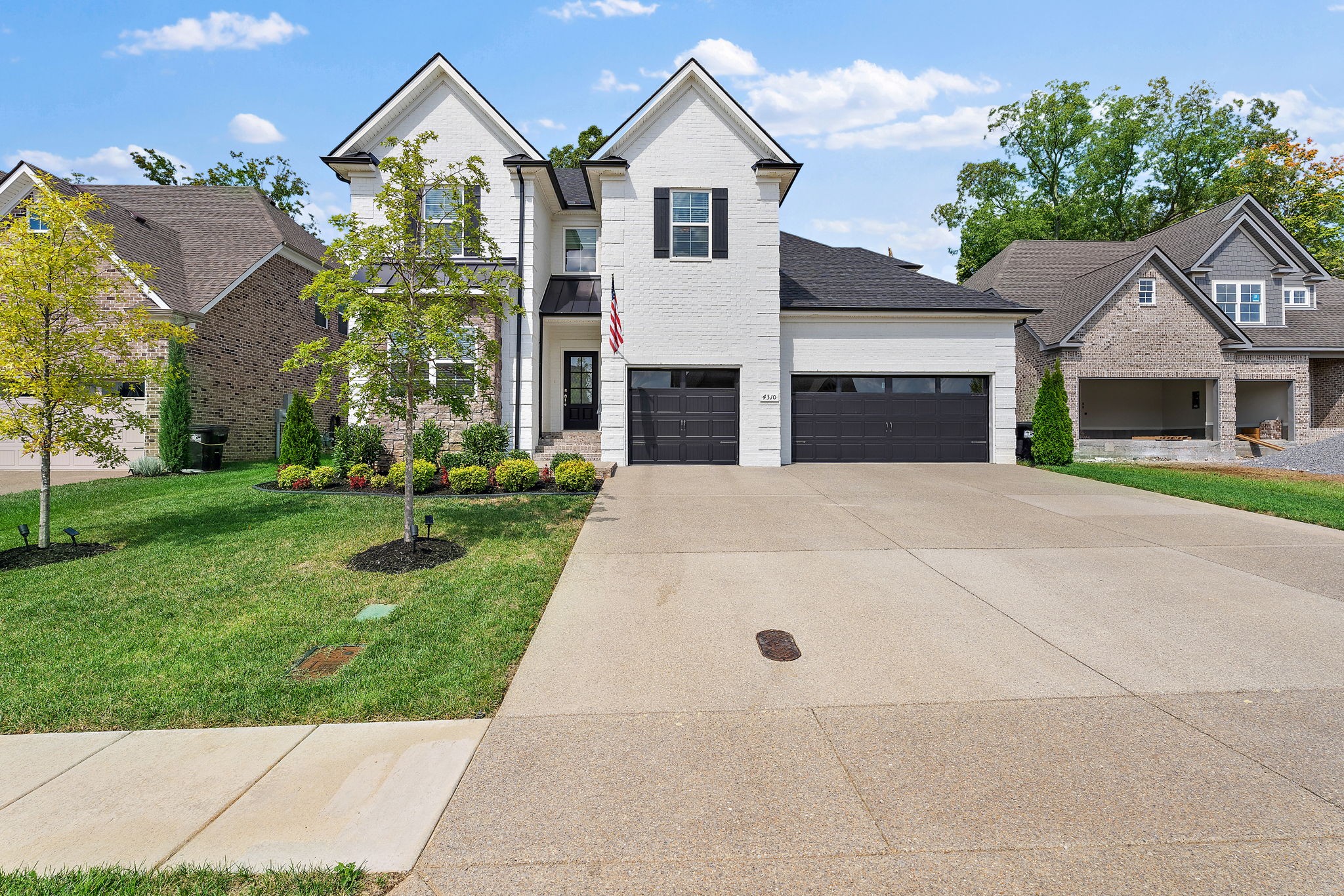- MLS#: 843096 ( Residential )
- Street Address: 5885 Rodeo Lane
- Viewed: 6
- Price: $439,900
- Price sqft: $174
- Waterfront: No
- Year Built: 1990
- Bldg sqft: 2532
- Bedrooms: 3
- Total Baths: 2
- Full Baths: 2
- Garage / Parking Spaces: 2
- Days On Market: 70
- Additional Information
- County: CITRUS
- City: Beverly Hills
- Zipcode: 34465
- Subdivision: Pine Ridge
- Elementary School: Central Ridge Elementary
- Middle School: Crystal River Middle
- High School: Crystal River High
- Provided by: RE/MAX Realty One

- DMCA Notice
Nearby Subdivisions
Beverly Hills
Beverly Hills Unit 02
Beverly Hills Unit 04
Beverly Hills Unit 05
Beverly Hills Unit 06 Sec 02
Beverly Hills Unit 06 Sec 03c
Fairways At Twisted Oaks
Fairways At Twisted Oaks Sub
High Rdg Village
Highridge Village
Lakeside Village
Lakeside Village Unit 01
Laurel Ridge
Laurel Ridge 01
Laurel Ridge 02
Laurel Ridge Community Associa
Not Applicable
Not In Hernando
Not On List
Oak Ridge
Oak Ridge Ph 02
Oakwood Village
Parkside Village
Pine Ridge
Pine Ridge Unit 01
Pine Ridge Unit 02
Pine Ridge Unit 03
Pineridge Farms
The Fairways Twisted Oaks
The Fairways At Twisted Oaks
The Glen
PRICED AT ONLY: $439,900
Address: 5885 Rodeo Lane, Beverly Hills, FL 34465
Would you like to sell your home before you purchase this one?
Description
This stunning 3 bedroom, 2 bathroom home is situated on a gorgeous 1 acre lot, offering both space and privacy in the popular Pine Ridge community. As you step inside, youll immediately appreciate the open floor plan that seamlessly connects the living, dining, and kitchen areas, creating an inviting atmosphere perfect for entertaining family and friends. The updated kitchen features modern appliances and ample counter space, complemented by a large pantry for all your storage needs. Each of the two bathrooms are tastefully updated. The split floor plan offers a private retreat in the master suite, ensuring comfort and tranquility away from the guest bedrooms. Step outside to discover your personal oasisa gorgeous in ground screened pool equipped with solar heat, perfect for year round enjoyment. Imagine relaxing poolside during warm summer days or hosting gatherings. The property also boasts a cozy fireplace, adding warmth and ambiance to the living space on cooler evenings. Recent updates include a new roof installed in 2022 and a whole house generator, providing peace of mind and reliability. Luxury vinyl plank flooring flows throughout the home, combining durability with style. Dont miss this incredible opportunity to own a fantastic home that perfectly balances comfort, convenience, and outdoor living. Schedule your showing today!
Property Location and Similar Properties
Payment Calculator
- Principal & Interest -
- Property Tax $
- Home Insurance $
- HOA Fees $
- Monthly -
For a Fast & FREE Mortgage Pre-Approval Apply Now
Apply Now
 Apply Now
Apply NowFeatures
Building and Construction
- Covered Spaces: 0.00
- Exterior Features: ConcreteDriveway
- Flooring: LuxuryVinylPlank
- Living Area: 1690.00
- Roof: Asphalt, Shingle
Land Information
- Lot Features: Rectangular, Trees
School Information
- High School: Crystal River High
- Middle School: Crystal River Middle
- School Elementary: Central Ridge Elementary
Garage and Parking
- Garage Spaces: 2.00
- Open Parking Spaces: 0.00
- Parking Features: Attached, Concrete, Driveway, Garage, ParkingSpaces, Unpaved
Eco-Communities
- Pool Features: Heated, InGround, Pool, ScreenEnclosure, SolarHeat
- Water Source: Public
Utilities
- Carport Spaces: 0.00
- Cooling: CentralAir
- Heating: Central, Electric
- Road Frontage Type: CountyRoad
- Sewer: SepticTank
Finance and Tax Information
- Home Owners Association Fee Includes: MaintenanceGrounds
- Home Owners Association Fee: 96.00
- Insurance Expense: 0.00
- Net Operating Income: 0.00
- Other Expense: 0.00
- Pet Deposit: 0.00
- Security Deposit: 0.00
- Tax Year: 2024
- Trash Expense: 0.00
Other Features
- Appliances: Dryer, Dishwasher, Microwave, Oven, Range, Refrigerator, Washer
- Association Name: Pine Ridge Estates
- Association Phone: 352-746-0899
- Interior Features: Fireplace, PrimarySuite, OpenFloorplan, Pantry, SplitBedrooms, WindowTreatments, FrenchDoorsAtriumDoors
- Legal Description: PINE RIDGE UNIT 1 PB 8 PG 25 LOT 8 BLK 142
- Area Major: 14
- Occupant Type: Owner
- Parcel Number: 2061529
- Possession: Closing
- Style: Ranch
- The Range: 0.00
- Zoning Code: RUR
Similar Properties
Contact Info

- Kelly Hanick, REALTOR ®
- Tropic Shores Realty
- Hanickteamsellshomes.com
- Mobile: 352.308.9757
- hanickteam.sellshomes@gmail.com



























































