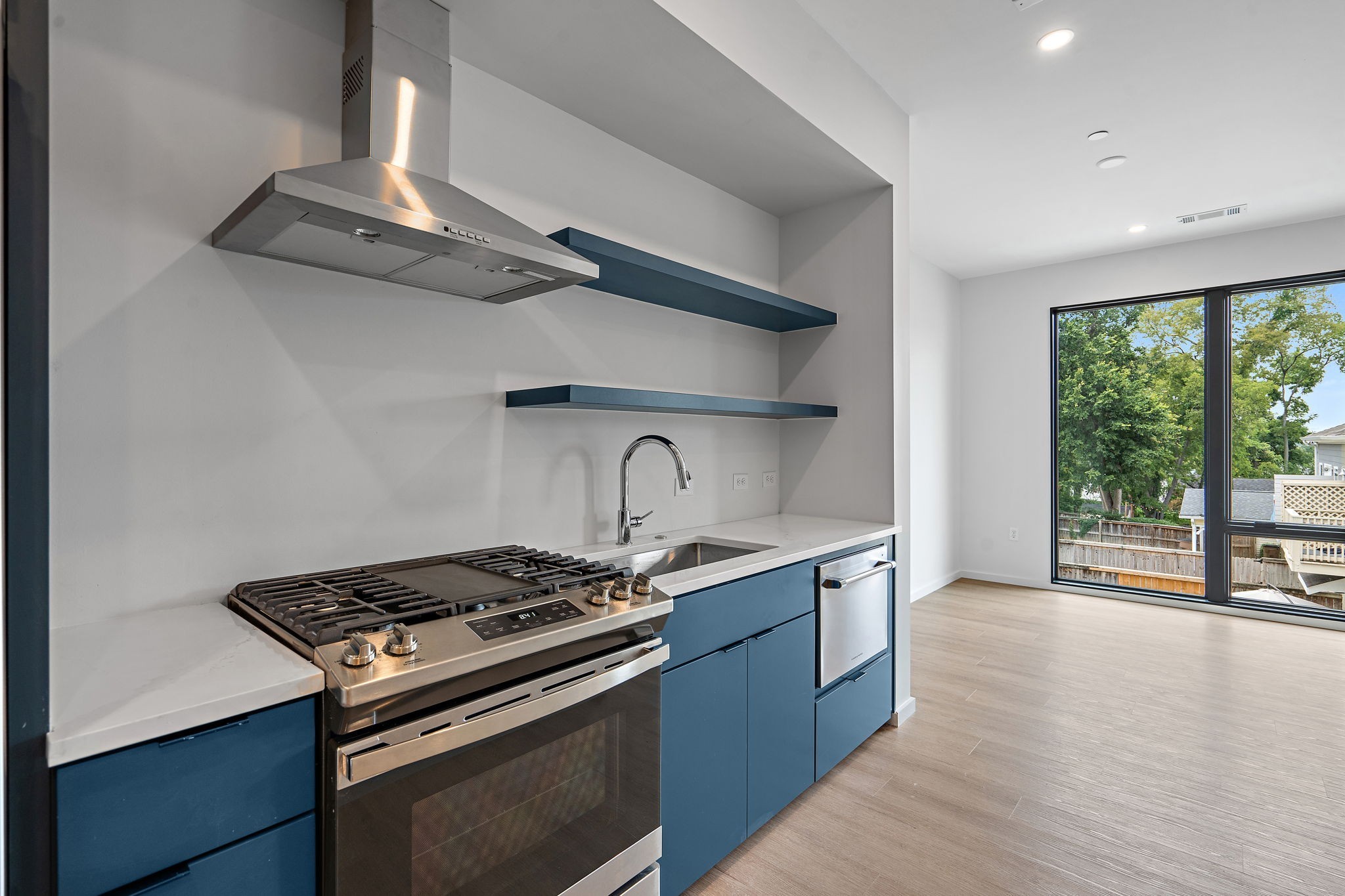- MLS#: 843418 ( Residential )
- Street Address: 2403 Brentwood Circle
- Viewed: 73
- Price: $317,450
- Price sqft: $133
- Waterfront: No
- Year Built: 2017
- Bldg sqft: 2394
- Bedrooms: 3
- Total Baths: 2
- Full Baths: 2
- Garage / Parking Spaces: 2
- Days On Market: 75
- Additional Information
- County: CITRUS
- City: Lecanto
- Zipcode: 34461
- Subdivision: Citrus Hills Brentwood
- Elementary School: Forest Ridge
- Middle School: Lecanto
- High School: Lecanto
- Provided by: ERA American Suncoast Realty

- DMCA Notice
Nearby Subdivisions
Bermuda Dunes Village
Black Diamond
Black Diamond Ranch
Brentwood Second Add
Brentwood Villas
Brentwood Villas 03
Brentwood Villas 04
Brentwood Villas 06
Brentwood Villas 6
Brentwood Villas Vi
Cinnamon Ridge
Citrus Hills - Brentwood
Citrus Hills - Kensington Esta
Crystal Glen
Crystal Glen Ph Iia
Crystal Oaks
Crystal Oaks Fourth Add
El Dorado Est.
Flying Dutchman Est.
Flying Dutchman Estates Ph I
Forest Hills
Halo Hills
Heather Ridge Aka Crystal Oaks
Hills Avalon
Hills Of Avalon
Hillsavalon
Lecanto Acres
Lecanto Acres Unit 01
Leisure Acres
Mayfield Acres
N/a
New Mayfield Acres 01 Rep
Not In Hernando
Not On List
Pinelake Village Black Diamond
Pleasant Acres
Rovan Farms
Timberlane Est.
Timberlane Estates Rev
Westchase Ph I
PRICED AT ONLY: $317,450
Address: 2403 Brentwood Circle, Lecanto, FL 34461
Would you like to sell your home before you purchase this one?
Description
Footloose & fancy free! Let the good times roll with this maintenance free, 2bd/2ba with flex room amhurst villa & your new citrus hills golf & country club membership. Located in brentwood of citrus hills, this active community is filled with fun in the sun at the clubhouse, which is just 2 minutes away, with pool, hot tub and 9 holes of golf, while indoors a workout area awaits. Upon approach, pride of ownership is evident and once inside the welcoming atmosphere of the light and bright, open floor plan gives you the urge to kick off your shoes and stay a while. A 3 panel stacking slider in the living room not only allows a little bit of florida in, but also expands the space out to the covered, screened lanai for entertaining family and friends. Or enjoy some peace and quiet after a busy day, as a 1 acre buffer owned by the poa is perfectly located right behind the home. The kitchen is centered in the heart of the home and features a half vault ceiling, mahogany cabinets, granite countertops, stainless steel appliances, gas cooktop & wall oven, pencil tile mosaic backsplash, island with breakfast bar & pantry. The master bedroom boasts 2 walk in closets and ensuite with private water closet, dual sinks and tiled shower with accent border, wall niche and handheld showerhead. The flex room and laundry room are a plus! As part of the larger master planned community of the villages of citrus hills, you can enjoy a host of additional amenities and activities galore just 6 minutes away, including social clubs, restaurants, 3 fitness centers, indoor pools, tennis courts, playground, dog park, walking trails, a spa, more golf courses plus a whole lot more. Schools, medical facilities, and citrus countys newest retail hub is all within 3 miles. With so much to do nearby, no need to mention that crystal river is only 15 minutes away for restaurants, window shopping, and nature walks; never mind the kayaking, scalloping and swimming with manatees! Free 1yr home warranty is offered as a gift to the buyer!
Property Location and Similar Properties
Payment Calculator
- Principal & Interest -
- Property Tax $
- Home Insurance $
- HOA Fees $
- Monthly -
For a Fast & FREE Mortgage Pre-Approval Apply Now
Apply Now
 Apply Now
Apply NowFeatures
Building and Construction
- Covered Spaces: 0.00
- Exterior Features: SprinklerIrrigation, Landscaping, RainGutters, ConcreteDriveway
- Flooring: Carpet, Tile
- Living Area: 1663.00
- Roof: Asphalt, Shingle, RidgeVents
Land Information
- Lot Features: Cleared, Rectangular
School Information
- High School: Lecanto High
- Middle School: Lecanto Middle
- School Elementary: Forest Ridge Elementary
Garage and Parking
- Garage Spaces: 2.00
- Open Parking Spaces: 0.00
- Parking Features: Attached, Concrete, Driveway, Garage, Private, GarageDoorOpener
Eco-Communities
- Pool Features: None
- Water Source: Public
Utilities
- Carport Spaces: 0.00
- Cooling: CentralAir
- Heating: HeatPump
- Road Frontage Type: PrivateRoad
- Utilities: UndergroundUtilities
Finance and Tax Information
- Home Owners Association Fee Includes: CableTv, MaintenanceGrounds, MaintenanceStructure, RoadMaintenance, Sprinkler
- Home Owners Association Fee: 310.00
- Insurance Expense: 0.00
- Net Operating Income: 0.00
- Other Expense: 0.00
- Pet Deposit: 0.00
- Security Deposit: 0.00
- Tax Year: 2024
- Trash Expense: 0.00
Other Features
- Appliances: BuiltInOven, Dryer, Dishwasher, GasCooktop, GasOven, Microwave, Refrigerator, RangeHood, WaterHeater, Washer
- Association Name: Brentwood Villas POA
- Association Phone: 352-433-1656
- Interior Features: BreakfastBar, DualSinks, HighCeilings, MainLevelPrimary, PrimarySuite, OpenFloorplan, Pantry, StoneCounters, SplitBedrooms, ShowerOnly, SeparateShower, VaultedCeilings, WalkInClosets, WoodCabinets, WindowTreatments, FirstFloorEntry, SlidingGlassDoors
- Legal Description: BRENTWOOD SECOND ADD REPLAT PB 16 PG 50 LOT 5 BLK C
- Levels: One
- Area Major: 08
- Occupant Type: Owner
- Parcel Number: 3318877
- Possession: Closing
- Style: Detached, OneStory
- The Range: 0.00
- Views: 73
- Zoning Code: PDR
Similar Properties
Contact Info

- Kelly Hanick, REALTOR ®
- Tropic Shores Realty
- Hanickteamsellshomes.com
- Mobile: 352.308.9757
- hanickteam.sellshomes@gmail.com






































































