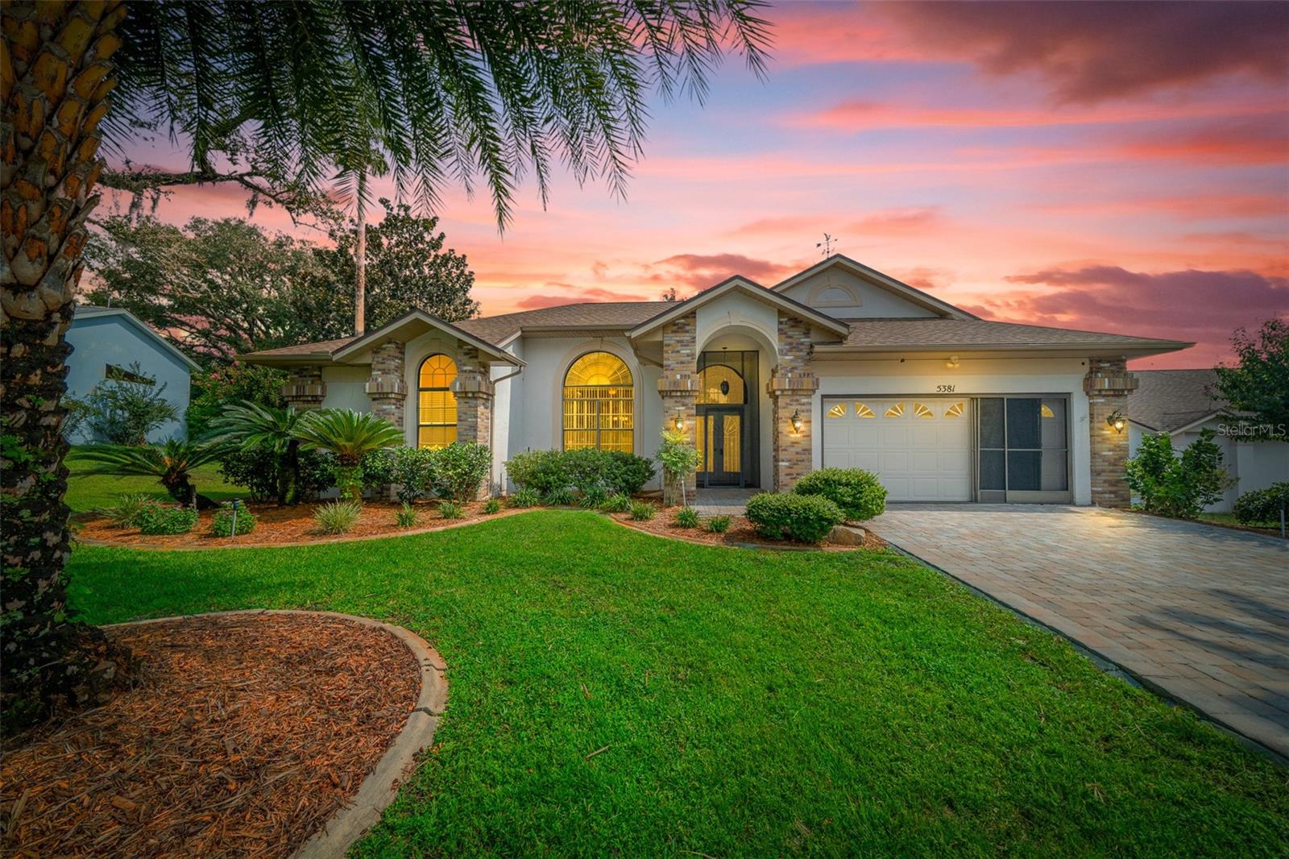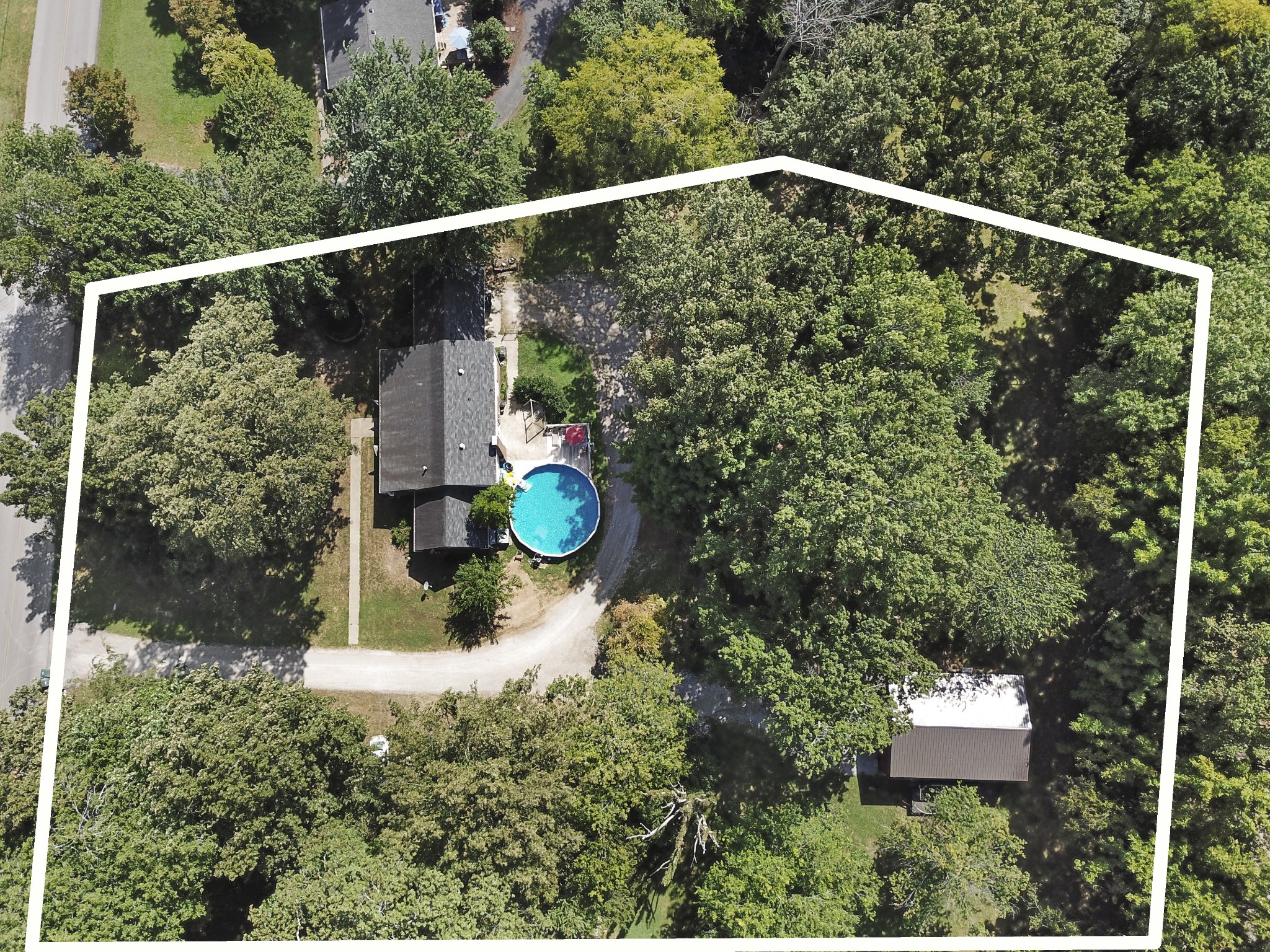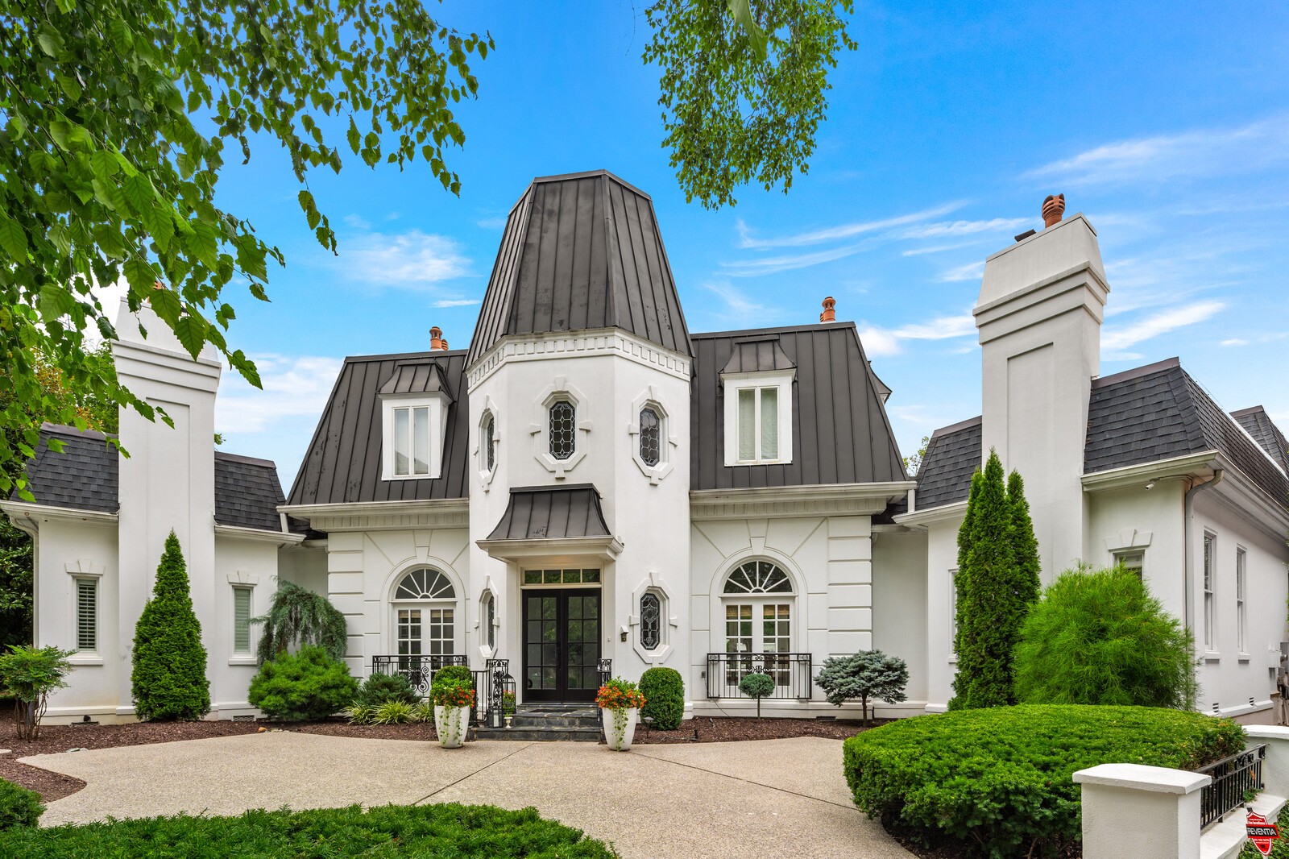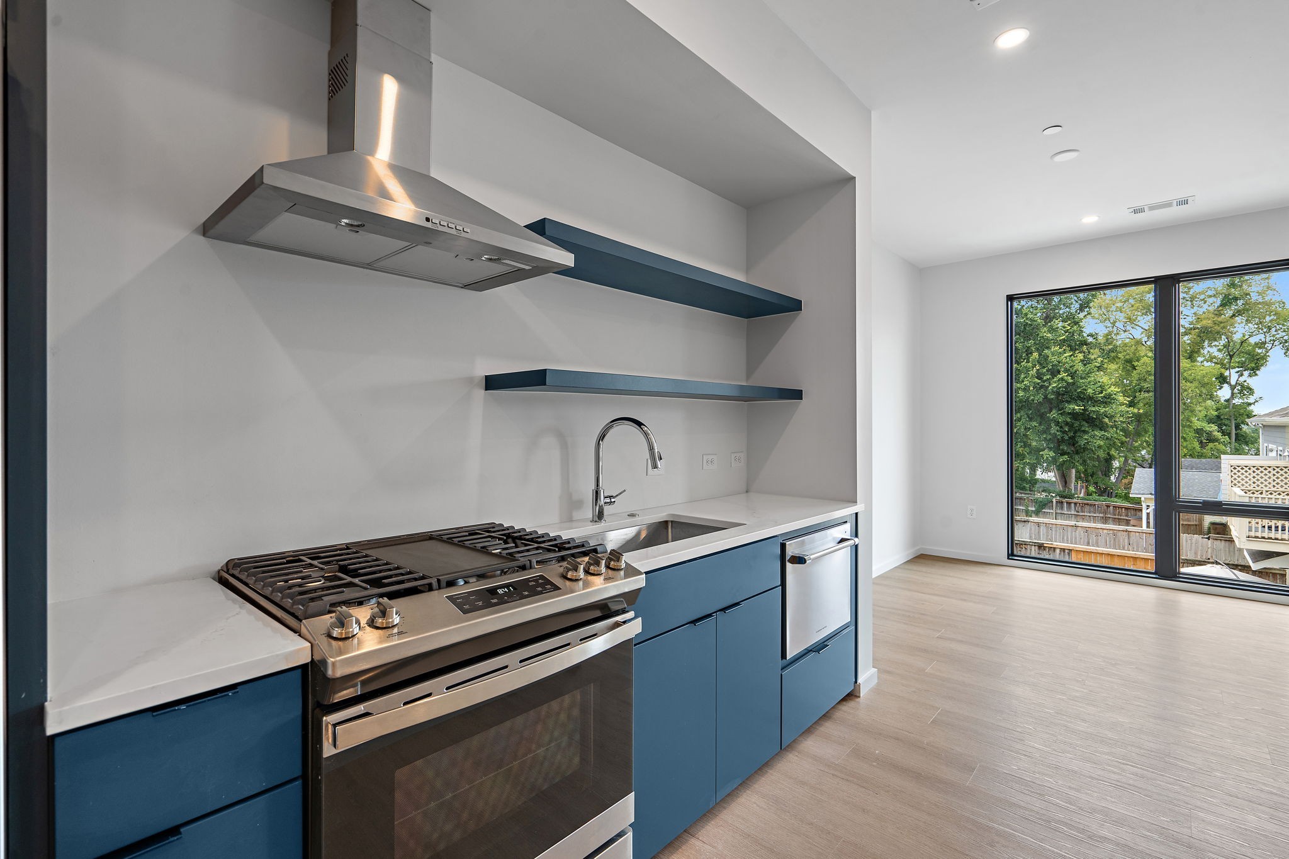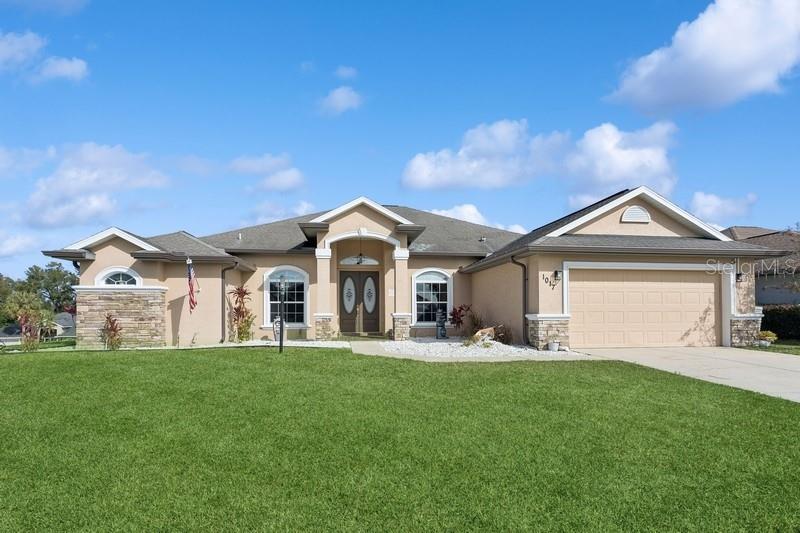- MLS#: TB8388424 ( Residential )
- Street Address: 1854 Overview Drive
- Viewed: 15
- Price: $359,999
- Price sqft: $154
- Waterfront: No
- Year Built: 2002
- Bldg sqft: 2344
- Bedrooms: 3
- Total Baths: 3
- Full Baths: 2
- 1/2 Baths: 1
- Garage / Parking Spaces: 2
- Days On Market: 31
- Additional Information
- Geolocation: 28.8355 / -82.5186
- County: CITRUS
- City: Lecanto
- Zipcode: 34461
- Subdivision: Hills Avalon
- Elementary School: Rock Crusher
- Middle School: Crystal River
- High School: Crystal River
- Provided by: TROPIC SHORES REALTY LLC
- DMCA Notice
Nearby Subdivisions
Bermuda Dunes Village
Black Diamond
Black Diamond Ranch
Brentwood Second Add
Brentwood Villas
Brentwood Villas 03
Brentwood Villas 04
Brentwood Villas 06
Brentwood Villas 6
Brentwood Villas Vi
Cinnamon Ridge
Citrus Hills - Brentwood
Citrus Hills - Kensington Esta
Crystal Glen
Crystal Glen Ph Iia
Crystal Oaks
Crystal Oaks Fourth Add
El Dorado Est.
Flying Dutchman Est.
Flying Dutchman Estates Ph I
Forest Hills
Halo Hills
Heather Ridge Aka Crystal Oaks
Hills Avalon
Hills Of Avalon
Hillsavalon
Lecanto Acres
Lecanto Acres Unit 01
Leisure Acres
Mayfield Acres
N/a
New Mayfield Acres 01 Rep
Not In Hernando
Not On List
Pinelake Village Black Diamond
Pleasant Acres
Rovan Farms
Timberlane Est.
Timberlane Estates Rev
Westchase Ph I
PRICED AT ONLY: $359,999
Address: 1854 Overview Drive, Lecanto, FL 34461
Would you like to sell your home before you purchase this one?
Description
Welcome to your dream home in the sought after Hills of Avalon! This beautifully maintained 3 bedroom, 2.5 bath property offers the perfect blend of space, privacy, and flexibility with no deed restrictions, so bring your toys and enjoy! Updated eat in kitchen with new fan, granite countertops, backsplash, modern cabinets provides great functionality when entertaining guests and family! Primary bath was just remodeled and competes with Floor & Decor showroom displays! Roof and AC 2019, water heater 2022. Lanai with furniture remaining opens to the half bathroom and nearby enclosed outdoor shower. Large deck with lounge chairs provided for sunning and a bar area complement the pool. Large storage shed 18x20 with shelving. Fenced backyard which offers privacy. View the phots and the video provided, then make your appointment to visit this home!
Property Location and Similar Properties





Payment Calculator
- Principal & Interest -
- Property Tax $
- Home Insurance $
- HOA Fees $
- Monthly -
For a Fast & FREE Mortgage Pre-Approval Apply Now
Apply Now
 Apply Now
Apply NowFeatures
Building and Construction
- Covered Spaces: 0.00
- Exterior Features: Lighting, OutdoorShower, Storage, StormSecurityShutters
- Fencing: ChainLink
- Flooring: CeramicTile, LuxuryVinyl, Tile
- Living Area: 1772.00
- Other Structures: Sheds
- Roof: Shingle
Property Information
- Property Condition: NewConstruction
Land Information
- Lot Features: Cleared, Landscaped
School Information
- High School: Crystal River High School
- Middle School: Crystal River Middle School
- School Elementary: Rock Crusher Elementary School
Garage and Parking
- Garage Spaces: 2.00
- Open Parking Spaces: 0.00
Eco-Communities
- Pool Features: AboveGround, Other
- Water Source: None
Utilities
- Carport Spaces: 0.00
- Cooling: CentralAir, CeilingFans
- Heating: Electric, HeatPump
- Sewer: SepticTank
- Utilities: CableConnected, ElectricityAvailable, ElectricityConnected, WaterNotAvailable
Finance and Tax Information
- Home Owners Association Fee: 0.00
- Insurance Expense: 0.00
- Net Operating Income: 0.00
- Other Expense: 0.00
- Pet Deposit: 0.00
- Security Deposit: 0.00
- Tax Year: 2024
- Trash Expense: 0.00
Other Features
- Appliances: Dishwasher, ElectricWaterHeater, Microwave, Refrigerator
- Country: US
- Interior Features: CeilingFans, EatInKitchen, LivingDiningRoom, MainLevelPrimary, OpenFloorplan
- Legal Description: HILLS OF AVALON PB 11 PG 102 S1/2 LOT 9 BLK 2
- Levels: One
- Area Major: 34461 - Lecanto
- Occupant Type: Owner
- Parcel Number: 18E-19S-07-0050-00020-0095
- Possession: Negotiable
- Style: Ranch
- The Range: 0.00
- Views: 15
- Zoning Code: LDR
Similar Properties
Contact Info

- Kelly Hanick, REALTOR ®
- Tropic Shores Realty
- Hanickteamsellshomes.com
- Mobile: 352.308.9757
- hanickteam.sellshomes@gmail.com






















































