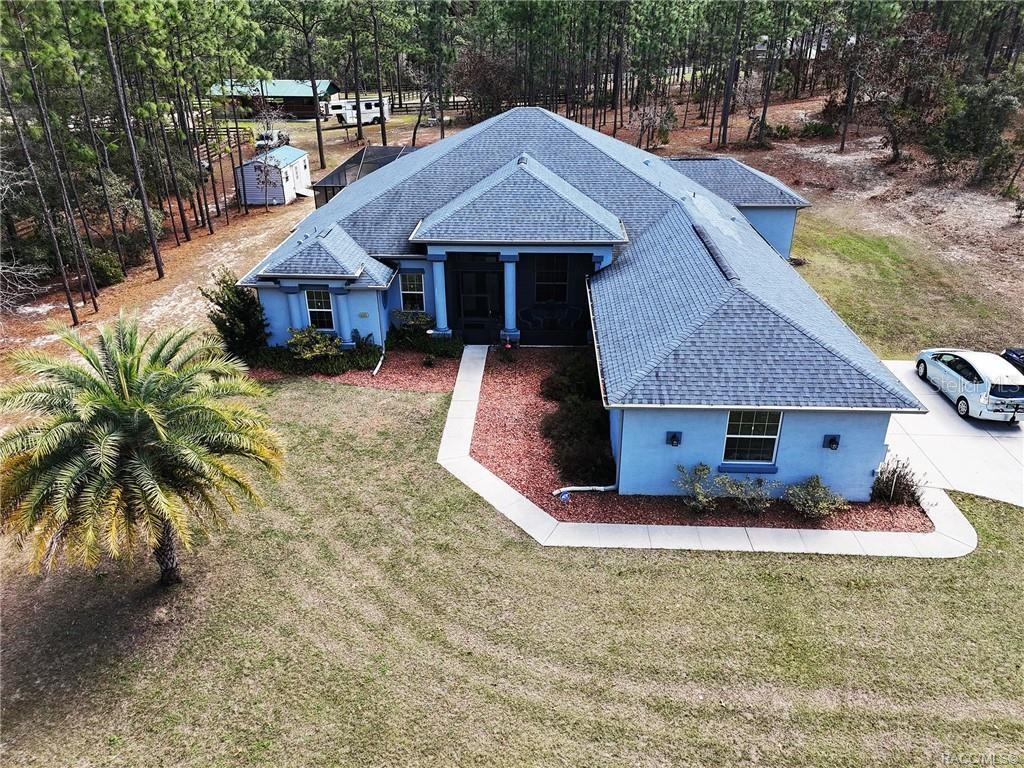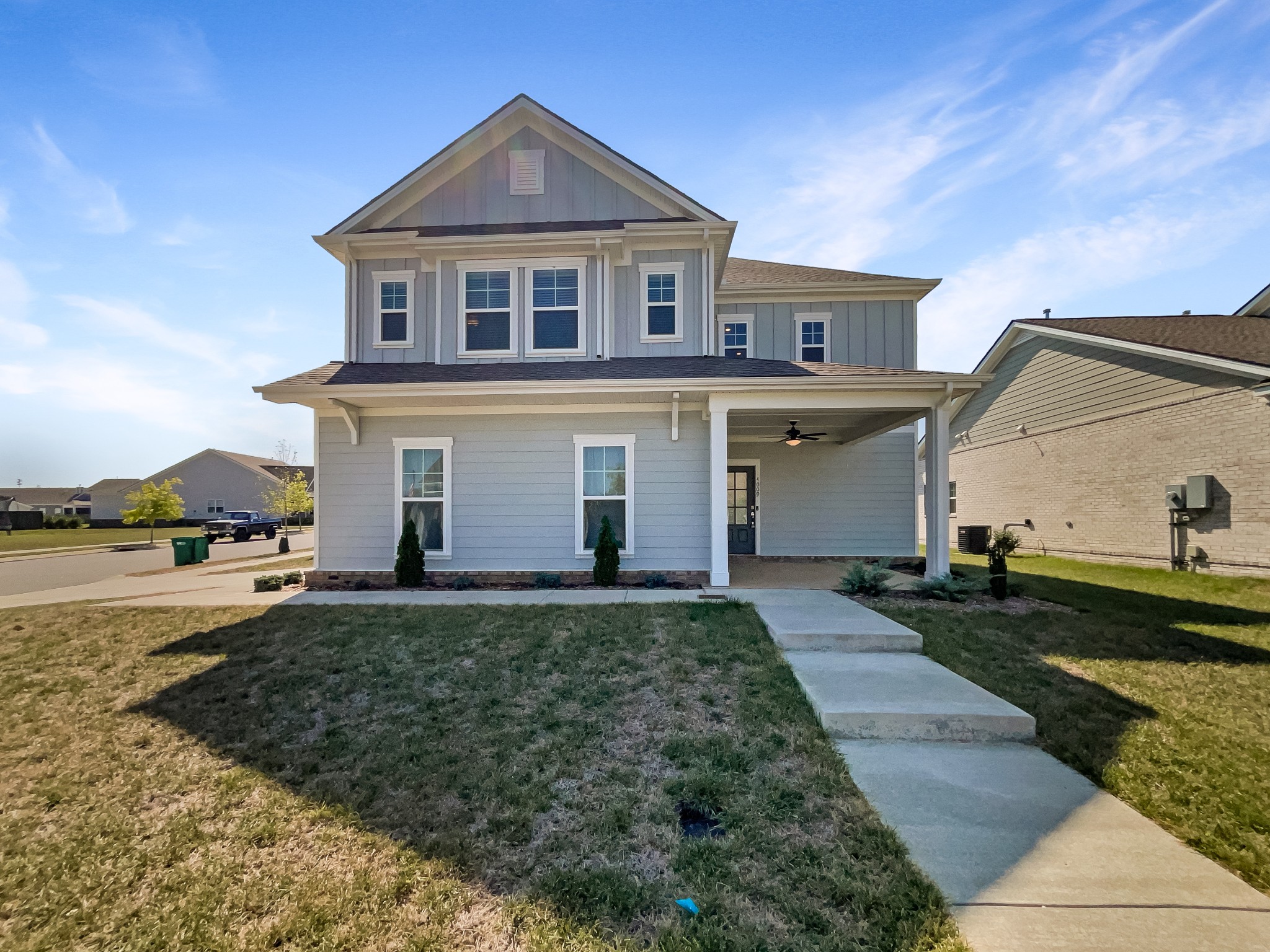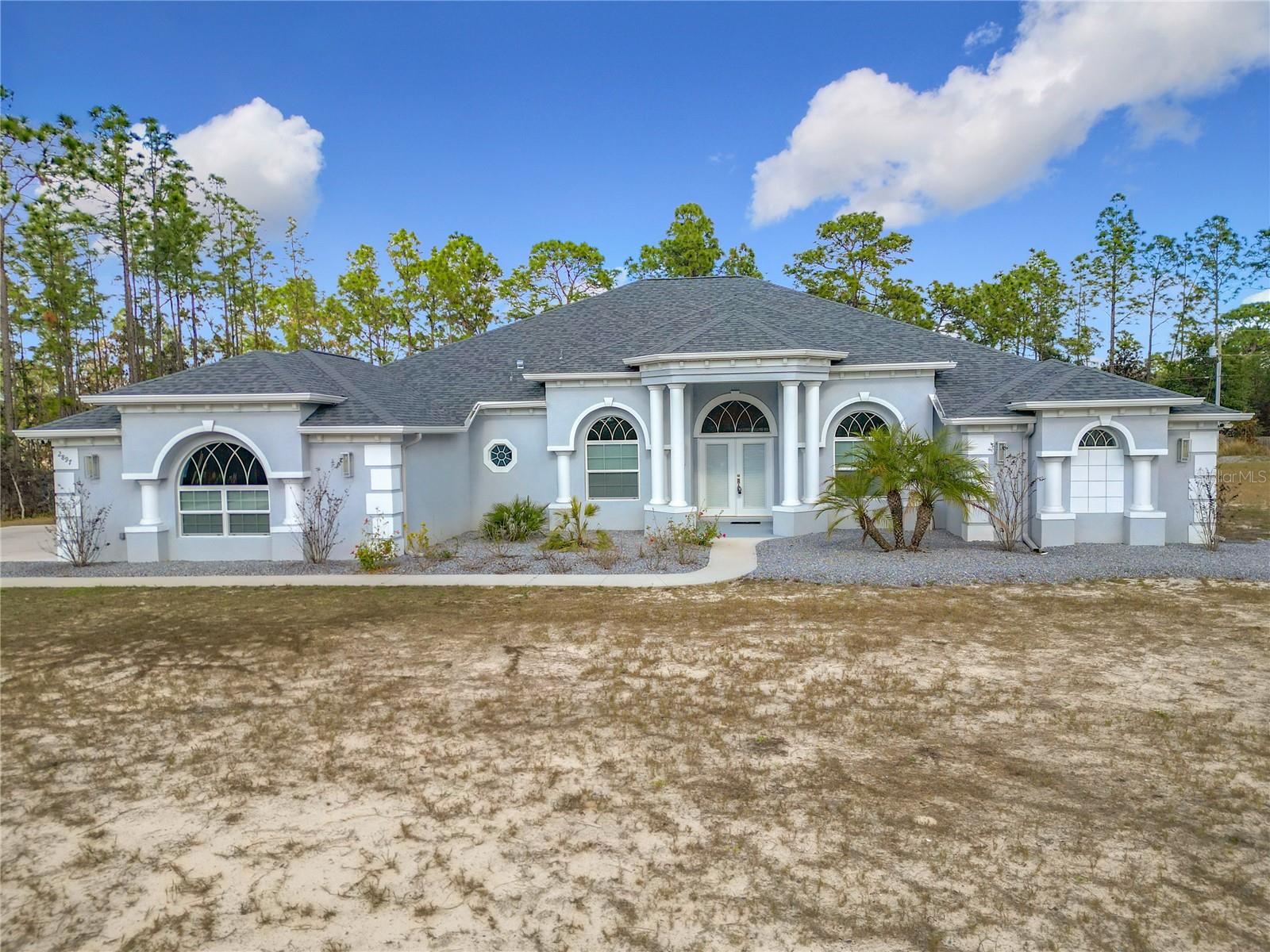- MLS#: TB8390084 ( Single Family )
- Street Address: 5032 Crossgate Point
- Viewed: 29
- Price: $834,900
- Price sqft: $277
- Waterfront: No
- Year Built: 2025
- Bldg sqft: 3012
- Bedrooms: 3
- Total Baths: 2
- Full Baths: 2
- Garage / Parking Spaces: 2
- Days On Market: 19
- Additional Information
- Geolocation: 28.9354 / -82.5385
- County: CITRUS
- City: Beverly Hills
- Zipcode: 34465
- Subdivision: Pineridge Farms
- Provided by: MARK SPAIN REAL ESTATE
- DMCA Notice
Nearby Subdivisions
Beverly Hills
Beverly Hills Unit 04
Beverly Hills Unit 05
Beverly Hills Unit 06
Beverly Hills Unit 06 Sec 03b
Beverly Hills Unit 07
Beverly Hills Unit 08 Ph 01
Beverly Hills Unit 6-3b
Beverly Hills Unit 8 Phase 2 P
Beverly Hills-older Units N Of
Fairways At Twisted Oaks
Fairways At Twisted Oaks Sub
High Rdg Village
Highridge Village
Lakeside Village
Lakeside Village Unit 02
Laurel Ridge
Laurel Ridge 01
Laurel Ridge 02
Laurel Ridge Community Associa
Not Applicable
Not In Hernando
Oak Ridge
Oak Ridge Ph 02
Oakwood Village
Parkside Village
Pine Ridge
Pine Ridge Unit 01
Pine Ridge Unit 02
Pine Ridge Unit 03
Pineridge Farms
The Fairways Twisted Oaks
The Fairways @ Twisted Oaks
The Fairways At Twisted Oaks
The Glen
PRICED AT ONLY: $834,900
Address: 5032 Crossgate Point, Beverly Hills, FL 34465
Would you like to sell your home before you purchase this one?
Description
Discover this nearly new custom built home, completed in 2025 and nestled on 4.1 acres of wooded land in a quiet cul de sac within an equestrian community. Enjoy the best of rural tranquility with suburban convenience in this stunning residence offering three (3) bedrooms and two (2) full baths in a desirable split floor plan.
Every window frames gorgeous wooded views, creating a serene and private retreat. The open concept living space features beautiful luxury vinyl plank (LVP) flooring throughout, with elegant porcelain tile in the bathrooms. The kitchen showcases custom "leathered finish" granite countertops and top of the line stainless steel appliances, including a convection oven, Samsung suite, Frigidaire Gallery refrigerator freezer, and top load washer and dryer. Appliances feature a high quality Induction Range for greater energy efficiency.
The spacious primary suite offers a luxurious bathroom and ample privacy. The third bedroom was originally designed as an in law suite with its own separate entrance and a covered back porch, perfect for guests or extended family.
Enjoy added peace of mind with a six camera outdoor security system with DVR and a home pre wired with Cat 6 cabling and a 24 port switch for high speed connectivity. The home also includes a front office with convenient floor outlets, and is pre wired for a pool and hot tub with 240 volt service.
Water quality is exceptional, enhanced by an easy to maintain water treatment system and separate whole house filtration systemthough the natural water is fantastic on its own.
Additional features include:
Large master bedroom and ensuite bath
Tray ceilings throughout
Jetted walk in tub with shower in the second bathroom
Oversized two car garage
Quiet cul de sac location
Only six months old and move in ready
Included for pet owners is a 8 ft by 16 ft Dog Kennel
This property combines thoughtful design, luxurious finishes, and modern infrastructuremaking it the ideal place to call home. Schedule your private showing today!
Property Location and Similar Properties






Payment Calculator
- Principal & Interest -
- Property Tax $
- Home Insurance $
- HOA Fees $
- Monthly -
For a Fast & FREE Mortgage Pre-Approval Apply Now
Apply Now
 Apply Now
Apply NowFeatures
Other Features
- Views: 29
Similar Properties
Contact Info

- Kelly Hanick, REALTOR ®
- Tropic Shores Realty
- Hanickteamsellshomes.com
- Mobile: 352.308.9757
- hanickteam.sellshomes@gmail.com





























































































