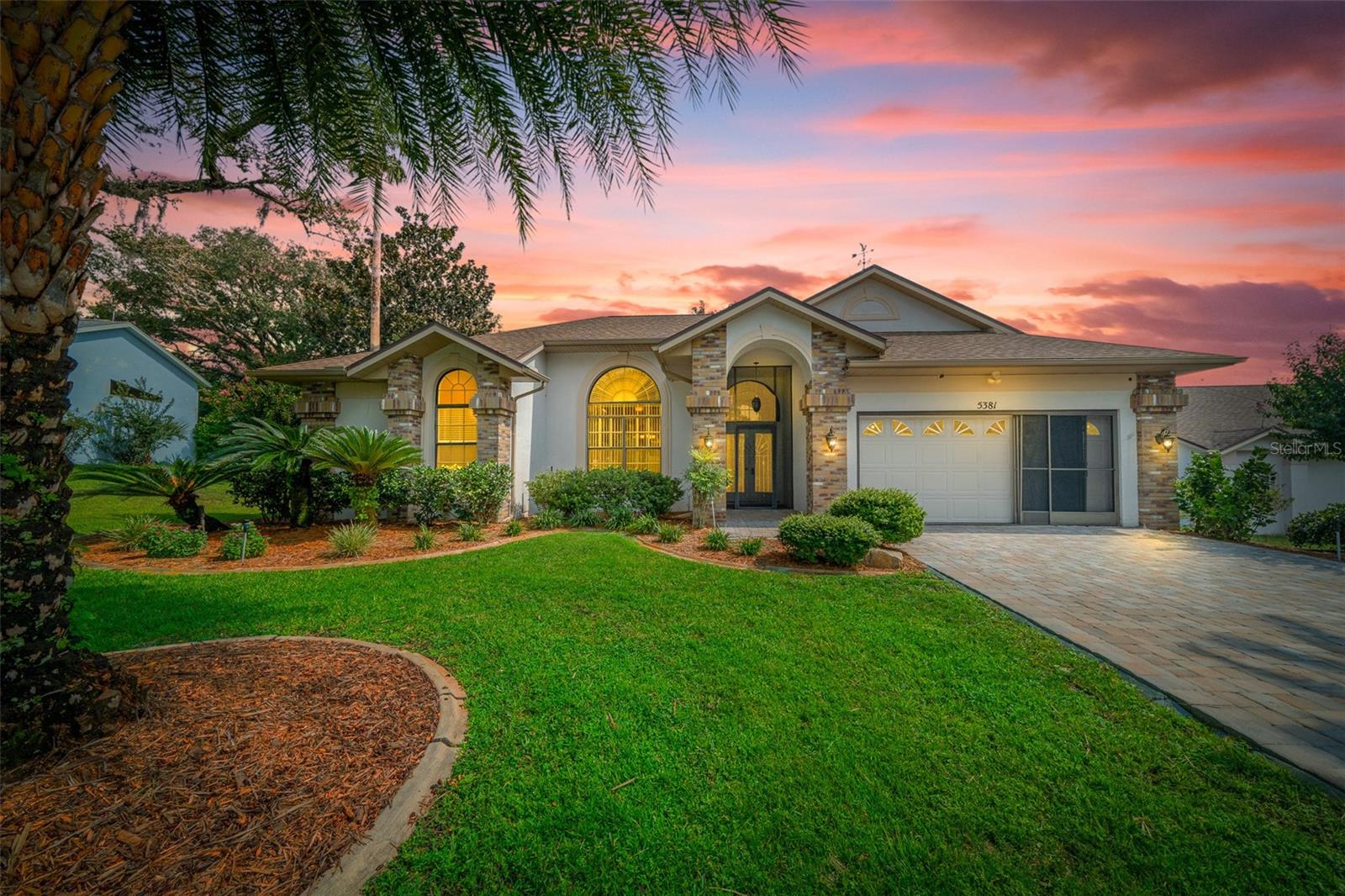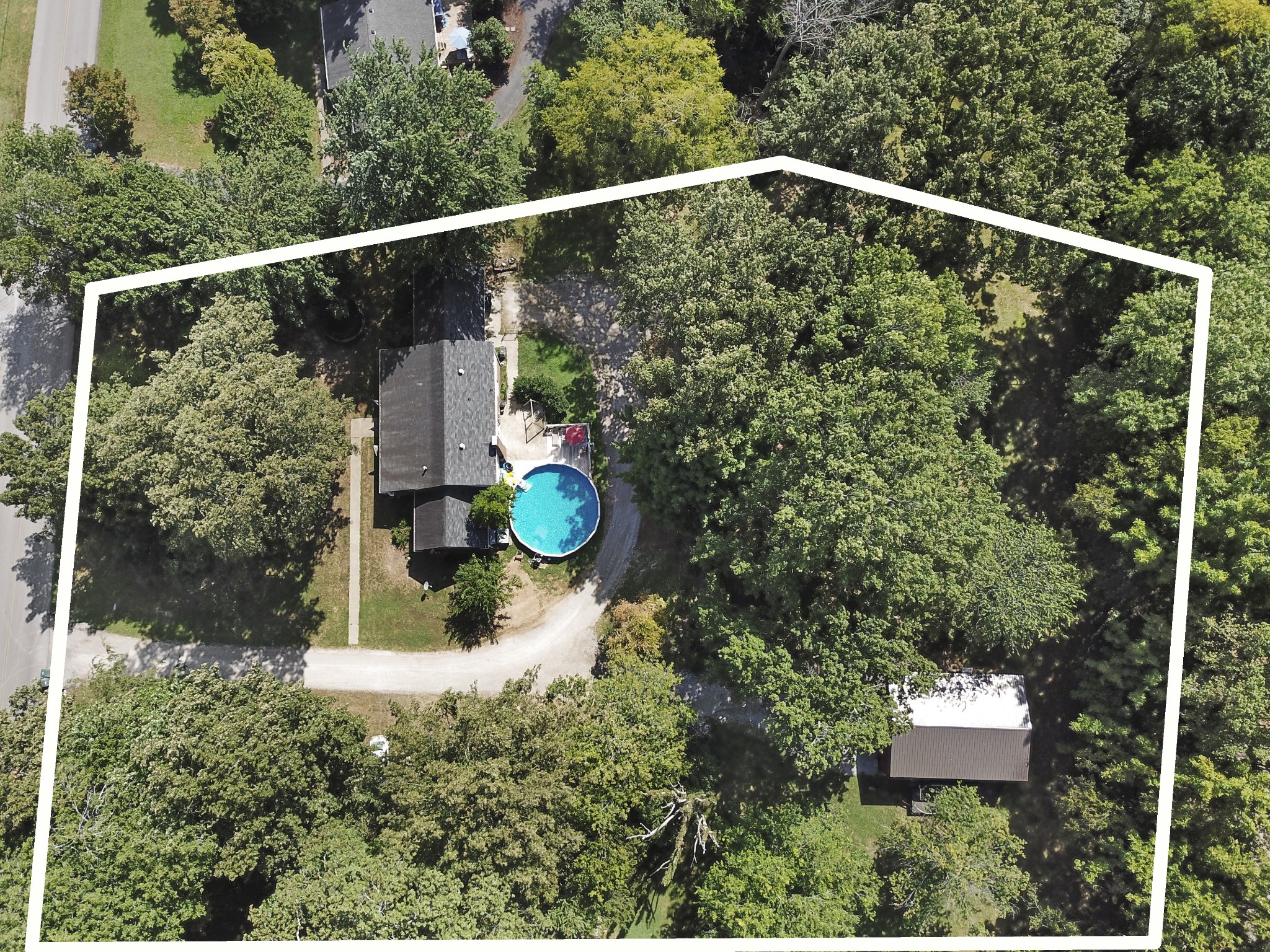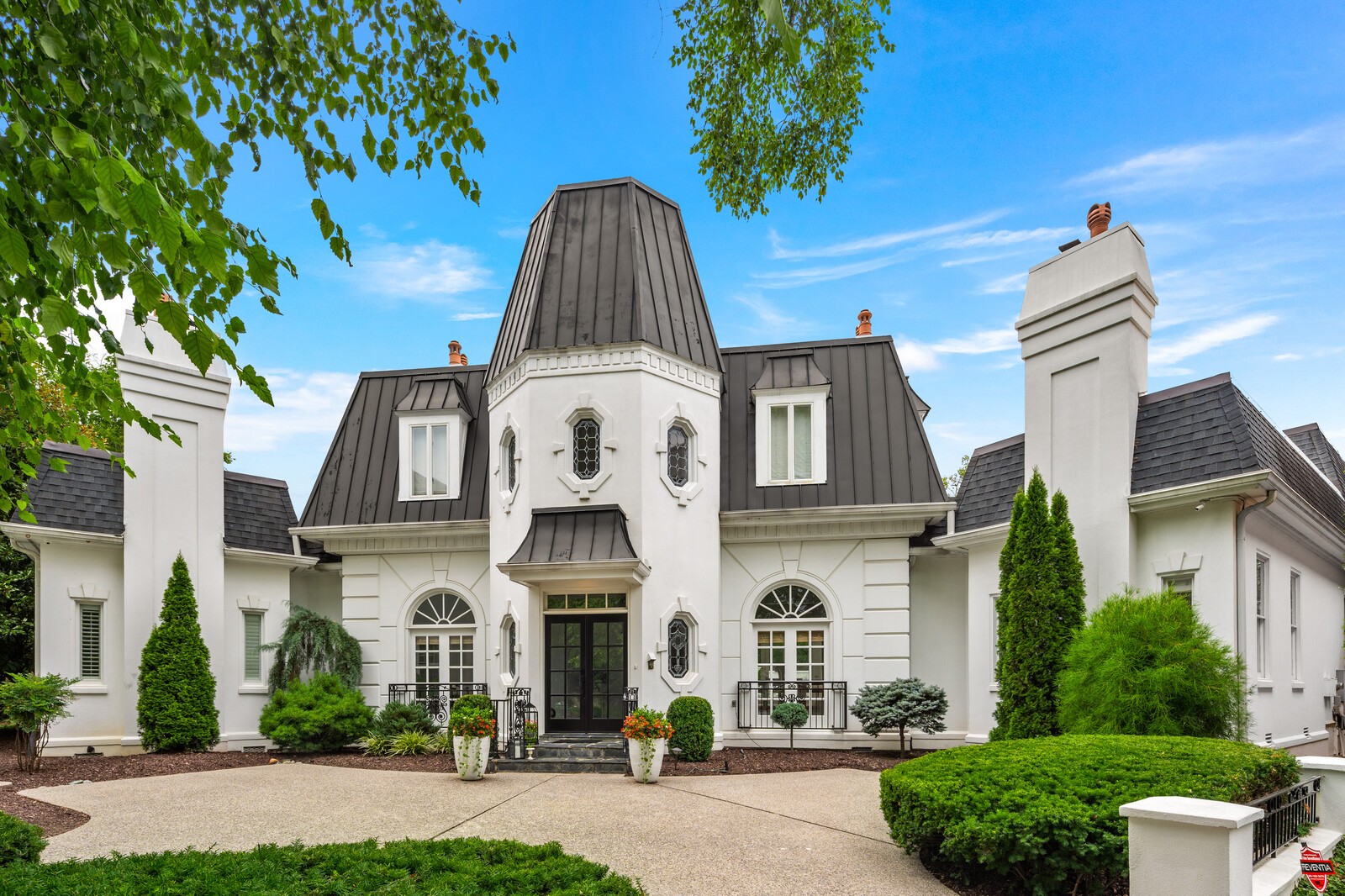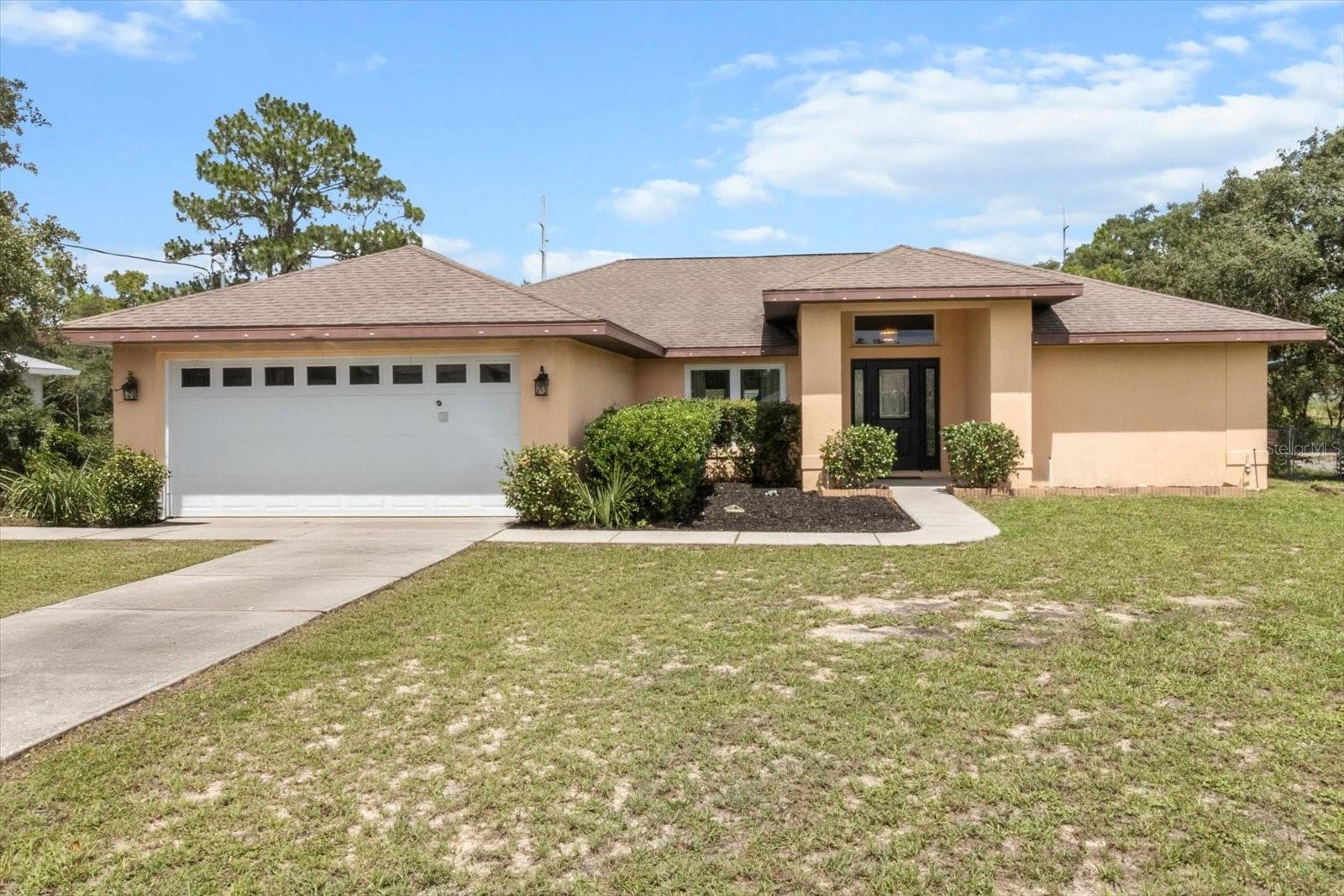- MLS#: 846139 ( Residential )
- Street Address: 1805 Overview Drive
- Viewed: 29
- Price: $339,900
- Price sqft: $140
- Waterfront: No
- Year Built: 2004
- Bldg sqft: 2432
- Bedrooms: 3
- Total Baths: 3
- Full Baths: 2
- 1/2 Baths: 1
- Garage / Parking Spaces: 2
- Days On Market: 22
- Additional Information
- County: CITRUS
- City: Lecanto
- Zipcode: 34461
- Subdivision: Hills Of Avalon
- Elementary School: Rock Crusher
- Middle School: Crystal River
- High School: Crystal River
- Provided by: ERA American Suncoast Realty

- DMCA Notice
Nearby Subdivisions
Bermuda Dunes Village
Black Diamond Ranch
Brentwood Villas 03
Brentwood Villas 04
Brentwood Villas 6
Cinnamon Ridge
Citrus Hills - Brentwood
Citrus Hills - Kensington Esta
Crystal Glen
Crystal Hill Mini Farms
Crystal Oaks
Crystal Oaks Eighth Add
El Dorado Est.
Flying Dutchman Estates Ph I
Forest Hills
Forty 07 Inc Unrec
Halo Hills
Heather Ridge Aka Crystal Oaks
Hills Of Avalon
Hillsavalon
Kensington Estates
Lecanto Acres
Leisure Acres
Leisure Acres Unit 02
Mayfield Acres
New Mayfield 1st Add
New Mayfield Acres 01 Rep
Not On List
Pleasant Acres
Rovan Farms
Timberlane Est.
Timberlane Estates Rev
West Chase
Westchase Ph I
Westchase Phase 1
PRICED AT ONLY: $339,900
Address: 1805 Overview Drive, Lecanto, FL 34461
Would you like to sell your home before you purchase this one?
Description
The outdoorsman and the wonderful, amazing, very good day! This 1760sqft, 3 bed/2. 5 bath home sits tucked away in the community of the hills of avalon and conveniently adjoins the scenic suncoast trail for super easy access right from your own backyard. Every day can be an adventure, and an incredible dream come true for any hiker, cyclist, skater and their 4 legged companion! Serving as a connector trail to several multi use trails, recreational locations and nature parks, this greenway passes through a mix of environments for all trail goers to enjoy along its extensive, 55 mile and growing route; from the sr44 trailhead off tipton terrace in lecanto to northern hillsborough county. After a long day on the trail, doing whatever it is you do best, an in ground 24x42 free form fiberglass pool awaits your cool down! Then the covered, screened lanai with a half bath may be the perfect place to rest and contemplate your plans for the next day. Indoors you wont be disappointed. The open floor plan features a living room with a vaulted ceiling and laminate flooring, a formal dining room and a kitchen with both a raised breakfast bar as well as a breakfast nook, tiled backsplash, pantry closet and plenty of cabinet and counter space with the built in buffet. The master bedroom features two closets, with one being a walk in, and an ensuite with a tiled shower, separate garden tub and private water closet. New hvac in 2022 and new windows in 2023 are a plus! A workshop/shed is always handy and a fully fenced yard will make your furry friend happy! Seller is offering a brand new roof with an accepted offerso you can choose the color. No flood zone & no hoa or deed restrictions! A free 1yr home warranty is offered for peace of mind to the buyer! One or more photo(s) has been virtually staged.
Property Location and Similar Properties
Payment Calculator
- Principal & Interest -
- Property Tax $
- Home Insurance $
- HOA Fees $
- Monthly -
For a Fast & FREE Mortgage Pre-Approval Apply Now
Apply Now
 Apply Now
Apply NowFeatures
Building and Construction
- Covered Spaces: 0.00
- Exterior Features: SprinklerIrrigation, ConcreteDriveway
- Fencing: ChainLink, YardFenced
- Flooring: Laminate, Tile
- Living Area: 1760.00
- Other Structures: Sheds
- Roof: Asphalt, Shingle, RidgeVents
Land Information
- Lot Features: Flat, Rectangular
School Information
- High School: Crystal River High
- Middle School: Crystal River Middle
- School Elementary: Rock Crusher Elementary
Garage and Parking
- Garage Spaces: 2.00
- Open Parking Spaces: 0.00
- Parking Features: Attached, Concrete, Driveway, Garage, Private, GarageDoorOpener
Eco-Communities
- Pool Features: Fiberglass, InGround, Pool
- Water Source: Public
Utilities
- Carport Spaces: 0.00
- Cooling: CentralAir
- Heating: HeatPump
- Road Frontage Type: CountyRoad
- Sewer: SepticTank
Finance and Tax Information
- Home Owners Association Fee: 0.00
- Insurance Expense: 0.00
- Net Operating Income: 0.00
- Other Expense: 0.00
- Pet Deposit: 0.00
- Security Deposit: 0.00
- Tax Year: 2024
- Trash Expense: 0.00
Other Features
- Appliances: Dishwasher, ElectricOven, ElectricRange, MicrowaveHoodFan, Microwave, Refrigerator, WaterHeater
- Interior Features: BreakfastBar, Bathtub, GardenTubRomanTub, HighCeilings, LaminateCounters, MainLevelPrimary, PrimarySuite, OpenFloorplan, Pantry, SplitBedrooms, SeparateShower, TubShower, VaultedCeilings, WalkInClosets, WindowTreatments, FirstFloorEntry, SlidingGlassDoors
- Legal Description: HILLS OF AVALON PB 11 PG 102 N1/2 OF LOT 2 BLK 1
- Levels: One
- Area Major: 23
- Occupant Type: Owner
- Parcel Number: 3165762
- Possession: Closing
- Style: Detached, OneStory
- The Range: 0.00
- Views: 29
- Zoning Code: LDR
Similar Properties
Contact Info

- Kelly Hanick, REALTOR ®
- Tropic Shores Realty
- Hanickteamsellshomes.com
- Mobile: 352.308.9757
- hanickteam.sellshomes@gmail.com


































































