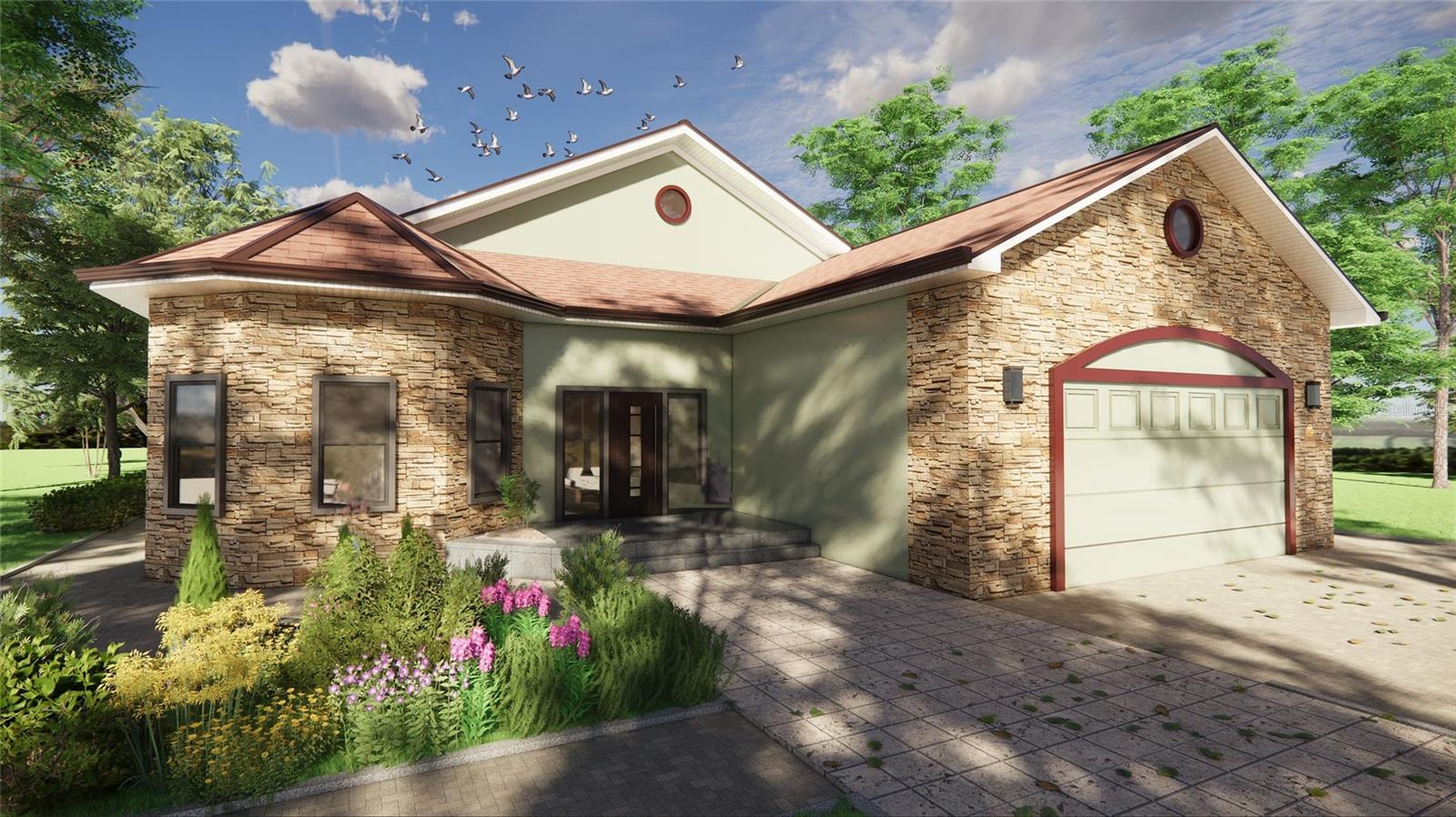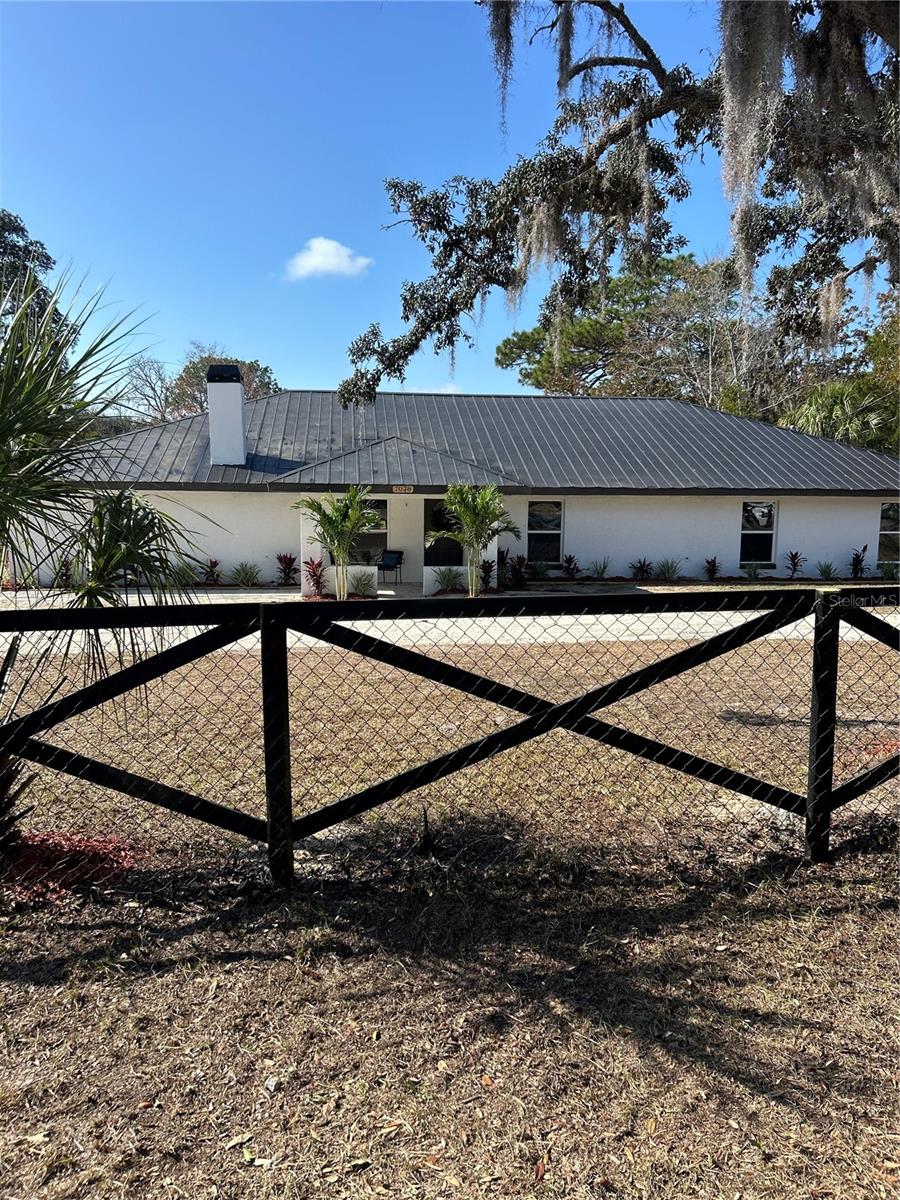- MLS#: 2238874 ( Residential )
- Street Address: 8 Hibiscus Court
- Viewed: 1088
- Price: $465,000
- Price sqft: $184
- Waterfront: No
- Year Built: 2025
- Bldg sqft: 2534
- Bedrooms: 4
- Total Baths: 3
- Full Baths: 3
- Garage / Parking Spaces: 3
- Additional Information
- Geolocation: 29 / -83
- County: CITRUS
- City: Homosassa
- Zipcode: 34446
- Subdivision: Not In Hernando
- Elementary School: Not Zoned for Hernando
- Middle School: Not Zoned for Hernando
- High School: Not Zoned for Hernando
- Provided by: REMAX Marketing Specialists

- DMCA Notice
Nearby Subdivisions
Beechwood Point Villas Condo
Bradys
Chassahowitzka River Estates A
Chestnut Hill Unrec
Cypress Village
Deer Park Community
Glen Acres Estates
Green Acres
Green Acres Add
Gulf Highway Land
Hammocks Sugarmill Wood
High Oak Acres
High Ridge Est.
Homasassa
Homosassa Heights
Homosassa Hills
Homosassa Springs Gardens
Kenwood Oaks
Lucky Hills
Meadow Run Estates
N/a
New Homosassa Village
Not In Hernando
Not On List
Oakleaf Villas
Replat Of Deer Park
Skyway Highlands
Spring Gardens
Sugarmill Ranches
Sugarmill Woods
Sugarmill Woods - Cypress Vill
Sugarmill Woods - Oak Village
Sugarmill Woods - Southern Woo
Sugarmill Woods - The Hammocks
Sugarmill Woods Cypress Vlg
Unrecorded
PRICED AT ONLY: $465,000
Address: 8 Hibiscus Court, Homosassa, FL 34446
Would you like to sell your home before you purchase this one?
Description
Huge price reduction! Don't miss out on this new build that was just completed mid May 2025 and it is Gorgeous! Book an appointment today. The Windsor II model adds easy sophistication to the streamlined versatility that makes this luxury home plan ideal for families whose lifestyle needs will change through the years. Windsor II was designed to make outstanding use of space for entertaining and comfortable living. At entry, you will be impressed by the stacked stone and hardy board on columns. Once inside, equally impressed by a view of the huge back lanai, 29.4 x 15.4 overlooking the greenbelt: plenty of room for a pool. 3 car oversized Garage has 5 panel doors. with 10 ft ceiling, height of a vehicle should not be a problem. The kitchen is nestled at the heart of the home, open to the Great Room so the chef of the house never misses a beat! Escape into the oversized owner's retreat which includes a spa like ensuite bathroom boasting a huge snail shower, dual vanity, water closet and sizable walk in closets. Two secondary bedrooms and in law suite with ensuite are situated to provide ample privacy in uniquely appealing places for your family to make their own. The home office that you have been dreaming of is waiting for your interior design touch. Interior of this beautiful home offers tray LED lighted ceilings in Great Room, Dining Room, and Owner's suite; an upscale kitchen that has a huge island, upgraded brushed nickel appliance package including a wall oven/microwave combo, beverage bar and white shaker style cabinetry, huge walk in pantry; separate laundry room; Great Room offers a corner electric fireplace. Third bath off 2nd master suite / in law suite with access to lanai. To appreciate all the details, you must view the Windsor II to appreciate all it offers.
Property Location and Similar Properties
Payment Calculator
- Principal & Interest -
- Property Tax $
- Home Insurance $
- HOA Fees $
- Monthly -
For a Fast & FREE Mortgage Pre-Approval Apply Now
Apply Now
 Apply Now
Apply NowFeatures
Building and Construction
- Flooring: Vinyl
- Roof: Shingle
Land Information
- Lot Features: Dead End Street, Greenbelt, Sprinklers In Front, Sprinklers In Rear
School Information
- High School: Not Zoned for Hernando
- Middle School: Not Zoned for Hernando
- School Elementary: Not Zoned for Hernando
Garage and Parking
- Parking Features: Attached, Garage, Other
Eco-Communities
- Water Source: Public
Utilities
- Cooling: Central Air, Electric
- Heating: Central, Electric
- Road Frontage Type: County Road
- Sewer: Public Sewer
- Utilities: Cable Available, Electricity Connected, Sewer Connected, Water Connected
Amenities
- Association Amenities: Clubhouse, Fitness Center, Golf Course, Park, Pool, RV/Boat Storage, Tennis Court(s), Other
Finance and Tax Information
- Home Owners Association Fee Includes: Other
- Home Owners Association Fee: 155
- Tax Year: 2024
Other Features
- Appliances: Dishwasher, Electric Cooktop, Electric Oven, Microwave, Refrigerator
- Furnished: Unfurnished
- Interior Features: Breakfast Bar, Built-in Features, Ceiling Fan(s), Double Vanity, In-Law Floorplan, Open Floorplan, Pantry, Primary Bathroom - Shower No Tub, Walk-In Closet(s), Split Plan
- Legal Description: SUGARMILL WOODS OAK VLG PB 10 PG 10 LOT 23 BLK 245
- Levels: One
- Parcel Number: 18E20S130020024500230
- Style: Contemporary
- Views: 1088
- Zoning Code: PDP
Similar Properties

- Kelly Hanick, REALTOR ®
- Tropic Shores Realty
- Hanickteamsellshomes.com
- Mobile: 352.308.9757
- hanickteam.sellshomes@gmail.com







































































