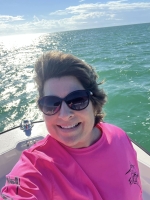- MLS#: 2239687 ( Single Family )
- Street Address: 1236 Ne 3rd Street
- Viewed: 307
- Price: $279,000
- Price sqft: $130
- Waterfront: No
- Year Built: 1973
- Bldg sqft: 2151
- Bedrooms: 3
- Total Baths: 2
- Full Baths: 2
- Garage / Parking Spaces: 1
- Additional Information
- Geolocation: 29 / -83
- County: CITRUS
- City: Crystal River
- Zipcode: 34429
- Subdivision: Not In Hernando
- Elementary School: Not Zoned for Hernando
- Middle School: Not Zoned for Hernando
- High School: Not Zoned for Hernando
- Provided by: Homan Realty Group Inc

- DMCA Notice
Nearby Subdivisions
Anchorage
Connell Heights
Crystal City Add
Crystal Crest
Crystal Heights
Crystal Manor
Crystal Paradise Est.
Crystal Paradise Estates
Crystal River
Crystal Shores Est.
Crystal Water Est.
Dixie Shores
From Sd
La Jolla Palms
Lajolla Palms
Mayfair Gardens
Meadowcrest
Meadowcrest - Arbor Court
Meadowcrest - Fairmont Village
Meadowcrest - Fox Hollow
Meadowcrest - Hillcrest
Meadowcrest - Pinehurst
Montezuma Waters M.h. Est.
Not In Hernando
Not On List
Other
Palm Springs
Paradise Country Club
Paradise Cove
Paradise Isle
Parkers Haven
Pinehurst Village
Pretty Springs
Springdale
Springs On Kings Bay
St. Martins Estuary Retreats
Sunny Isles
Sunny Isles Estates
Tropic Terrace
Watermans
Woods N Waters
Woodward Park
PRICED AT ONLY: $279,000
Address: 1236 Ne 3rd Street, Crystal River, FL 34429
Would you like to sell your home before you purchase this one?
Description
Discover this charming Crystal River home blending comfort and style! Updated with a 2022 re roof and a 2021 water heater, it promises worry free living. Relax on the screened front porch, a serene spot in an HOA free neighborhood. Inside, luxury vinyl plank floors adorn the living areas and 3 bedrooms. Entertain effortlessly in the spacious living room and huge great room with tiled flooring. The Florida room bathes the space in natural light.
The split bedroom plan ensures privacy, with the primary bedroom boasting a beamed ceiling and jetted tub in the ensuite. Three versatile bedrooms and a guest bathroom complete the layout.
Outdoors, a screened enclosed wooden deck overlooks the fenced backyard, complemented by a shed and single car carport with a wide driveway. Located near Three Sisters Springs and Hunter Springs Park, enjoy nature and outdoor activities. Dining and shopping options abound nearby.
Located off SR 44 and US 98, this home offers easy access to surrounding areas. Don't miss out on this exceptional opportunity to make this your own 'home, sweet home'! Schedule your private tour today!
Property Location and Similar Properties






Payment Calculator
- Principal & Interest -
- Property Tax $
- Home Insurance $
- HOA Fees $
- Monthly -
For a Fast & FREE Mortgage Pre-Approval Apply Now
Apply Now
 Apply Now
Apply NowFeatures
Finance and Tax Information
- Possible terms: Cash, Conventional, FHA, VA Loan
Other Features
- Views: 307
Similar Properties
Contact Info

- Kelly Hanick, REALTOR ®
- Tropic Shores Realty
- Hanickteamsellshomes.com
- Mobile: 352.308.9757
- hanickteam.sellshomes@gmail.com





































