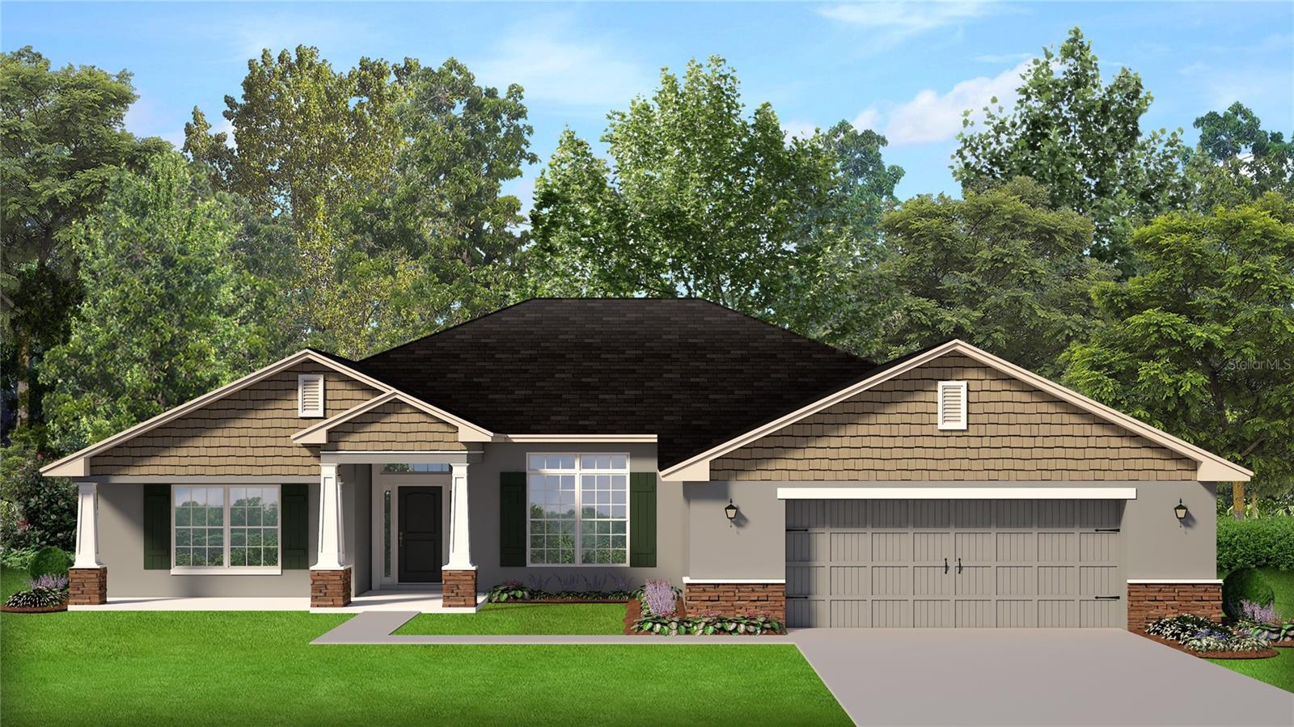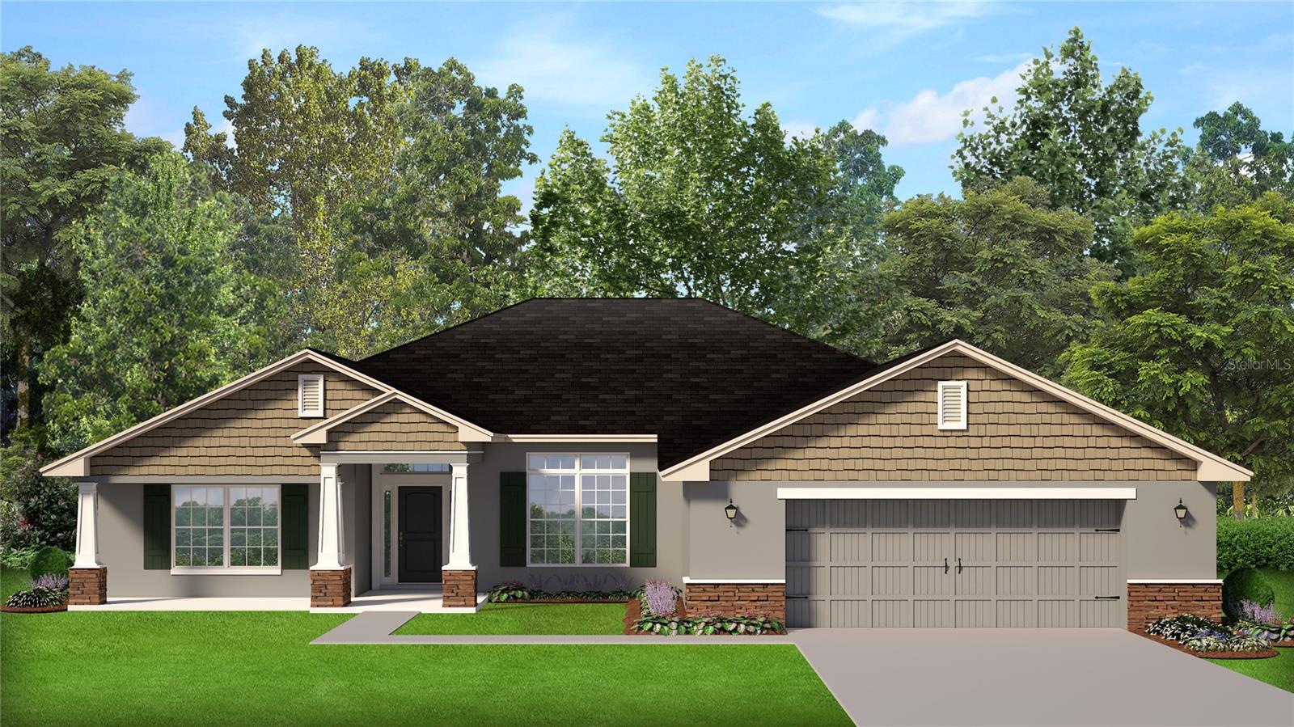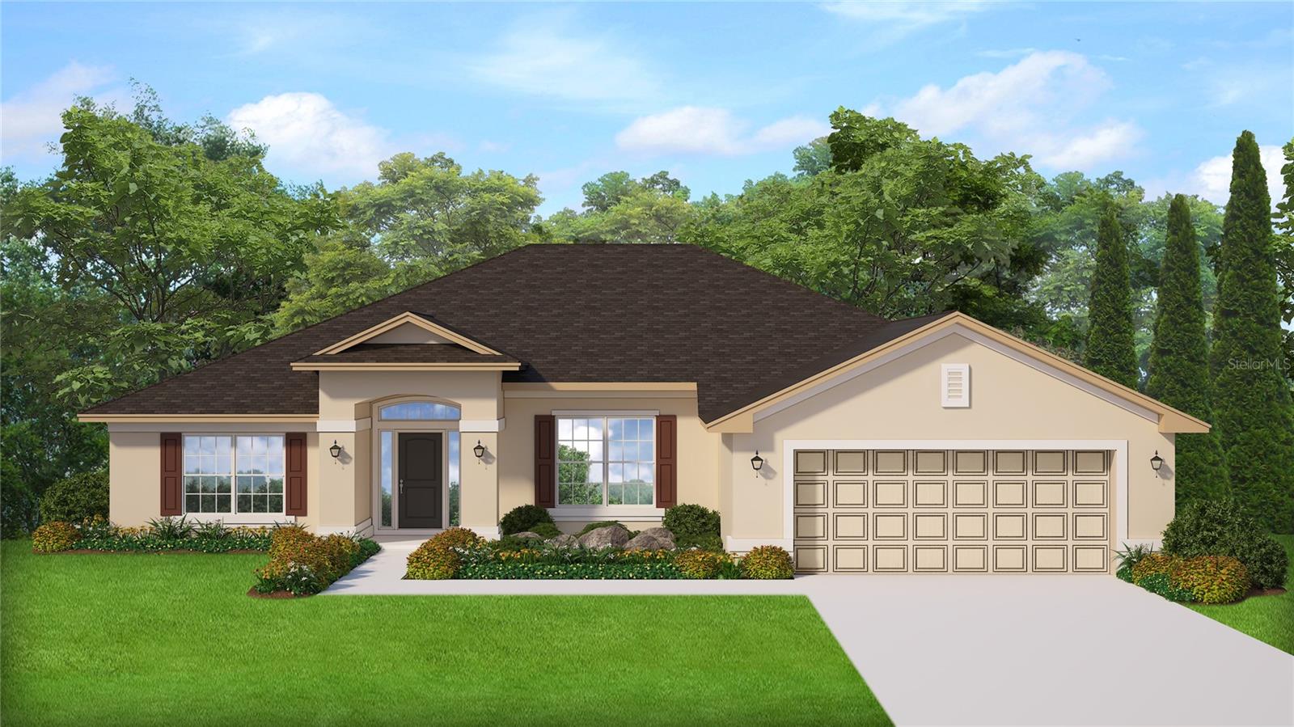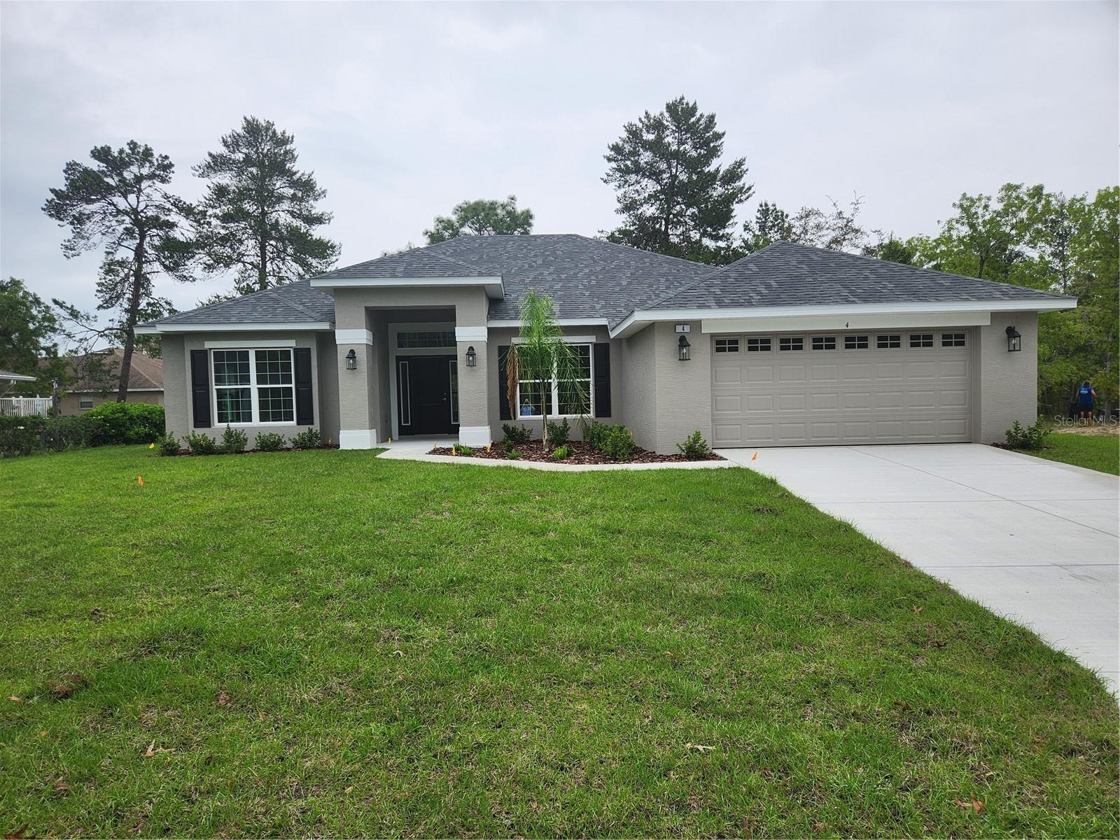- MLS#: 2240067 ( Single Family )
- Street Address: 24 Sycamore Court
- Viewed: 29
- Price: $383,900
- Price sqft: $193
- Waterfront: No
- Year Built: 1992
- Bldg sqft: 1993
- Bedrooms: 2
- Total Baths: 2
- Full Baths: 2
- Garage / Parking Spaces: 2
- Days On Market: 48
- Additional Information
- Geolocation: 28.733 / -82.5506
- County: CITRUS
- City: Homosassa
- Zipcode: 34446
- Subdivision: Not In Hernando
- Elementary School: Not Zoned for Hernando
- Middle School: Not Zoned for Hernando
- High School: Not Zoned for Hernando
- Provided by: Preferred Property Associates
- Contact: Kelli J. Grey
- (352) 688-1303

- DMCA Notice
Nearby Subdivisions
001792 Sugarmill Woods (cypres
5402 - Sugarmill Woods (cypres
Bradys
Chassahowitzka Heights
Chassahowitzka River Estates A
Citranando Unrec Sub
Glen Acres
Green Acres
Gulf Highway Land
Homasassa
Homosassa Hills Unit 02
Kennedy Heights Unrec
Lucky Hills
Maple Oaks Estates
Meadows Of Homosassa
New Homosassa Village
Not In Hernando
Not On List
Oak Forest Estates
Skylark Acres
Sugarmill Ranches
Sugarmill Woods
Sugarmill Woods - Cypress Vill
Sugarmill Woods - Oak Village
Sugarmill Woods - Southern Woo
Sugarmill Woods - The Hammocks
Sugarmill Woods Cypress Villag
Sugarmill Woods Oak Village
PRICED AT ONLY: $383,900
Address: 24 Sycamore Court, Homosassa, FL 34446
Would you like to sell your home before you purchase this one?
Description
The home has double entry doors that open into a wide open floor plan with volume ceilings and display ledges. The home is a true split floorplan the master bedroom on the right and the guest quarters on the left. The seller has owned the home since 2020 and in 4 short years made many updates or improvements. Exterior of home was repainted. New roof in may 2024!!!! Replaced some flooring with newer carpet in the living room, dining room, family room and master bedroom in 2024. Newer cabinetry in master bathroom 2024. Kitchen appliances updated in 2021 to stainless steel refrigerator, range, dishwasher, microwave and a double stainless sink. Kitchen counters were updated to quartz. The saltwater pool has a new pool pump system with an oversized electric heater for year round swimming enjoyment! The lanai is supersized plus there is an additional lanai off to the left of the pool that is under trussed roof that feels like an outside living room, great for entertaining! The family room is off of the breakfast area (could be converted easily into an office if needed) the master bedroom suite has sliders going to lanai, a very large walk in closet that opens to master bathroom too, the bathroom is very spacious with a separate shower and a garden tub with jets and double sinks! Cypress village offers a variety of memberships that are optional not mandatory from an only dining membership to full use memberships of the club including pool, tennis courts, fitness and different golf memberships, all ala carte! Cypress village is located just a block or so from the front entrance on highway 19 so easy access to go north or south.... And to access the suncoast parkway is about a 5 mile drive to head north to highway 44 inverness area or south to tampa, clearwater, st. Pete for anything you can imagine for fun in less than an hours drive..... Much to see and do on less than a tankful! Call today to see this great home!
Property Location and Similar Properties
Payment Calculator
- Principal & Interest -
- Property Tax $
- Home Insurance $
- HOA Fees $
- Monthly -
Features
Bedrooms / Bathrooms
- Master Bedroom / Bath: Dual Sinks, Jetted Tub, Separate Tub/Shower, Walk-in Closet(s)
Building and Construction
- Absolute Longitude: 82.550647
- Construction: Concrete Block, Foundation - Slab, Stucco
- Exterior Features: Door-Double Entry, Door-Sliding Glass, Entry-Ground Level, Gutters/Downspouts, Landscaped, Patio-Screened, Window-Single Hung
- Flooring: Carpet, Ceramic Tile
- New Construction Type: Completed
- New Construction: No
- Paved Road: Yes
- Roof: Asphalt, Shingle
- Sqft Source: Appraisal
Property Information
- Property Group Id: 19990816212109142258000000
Land Information
- Acreage Info: Over 1/4 to 1/2 Acre
- Additional Acreage: No
- Lot Description: Conservation Area, Cul-de-sac, Flat, Irregular
- Lot Sqft: 11700.00
- Lot: 12
- Subdiv Num: 5401
School Information
- Elementary School: Not Zoned for Hernando
- High School: Not Zoned for Hernando
- Middle School: Not Zoned for Hernando
- Schools School Year From: 2024
- Schools School Year To: 2025
Garage and Parking
- Garage Parking: Attached, Drive-Concrete, Drive-Private, Garage Door Opener Remote, Service Door
Eco-Communities
- Greenbelt: Yes
- Pool / Spa Features: Electric Heat, Gunite, Salt Water
- Water: County Water
Utilities
- Carport: None
- Cooling: Central Electric
- Electric: Underground
- Fireplace: No
- Heat: Central Electric, Heat Pump
- Road Type: County/City Maintained
- Sewer: Sewer - City
- Utilities: Cable Available, Electric Available, Street Lights
Finance and Tax Information
- Condohoacdd Fee In: Common Area Maintenance
- Homestead: Yes
- Home Owners Association Fees: 125.00
- Home Owners Association Schedule: Annual
- Home Owners Association: Yes
- Tax Year: 2023
- Terms Available: Cash, Conventional
Mobile Home Features
- Mobilemanufactured Type: N/A
Other Features
- Block: B136
- Current Zoning: PDP
- Equipment And Applicances: Ceiling Fan(s), Dishwasher, Disposal, Dryer, Garage Door Opener(s), Jetted Tub, Laundry Tub, Microwave, Oven/Range-Electric, Refrigerator, Washer
- Exclusions Y/N/Unknown: No
- Interior Features: Blinds, Ceiling-Cathedral, Ceiling-Vaulted, Counters-Laminate, Counters-Stone, Open Floor Plan, Plant Shelves, Walk-in Closet(s)
- Legal Description: LOT 12 BLK B136 CYPRESS VLG SUGARMILL WOODS SUB ACC TO THE PLAT THEREOF AS REC IN PB 9 PGS 86 - 15 PB 10 PGS 1 - 150 AND PB 11 PGS 1 - 16 OF THE PRCCF AS AMENDED IN PB 9 PG 87A OF THE PRCCF
- Level: One
- Rear Exposure: SW
- Section: 19
- Sinkhole Report: Unknown
- Sinkhole: Unknown
- Special Info: Sold As Is
- Split Plan: Yes
- Style: Mediterranean, Ranch
- The Range: 18
- Views: 29
Similar Properties

- Kelly Hanick, REALTOR ®
- Tropic Shores Realty
- Hanickteamsellshomes.com
- Mobile: 352.308.9757
- hanickteam.sellshomes@gmail.com






































