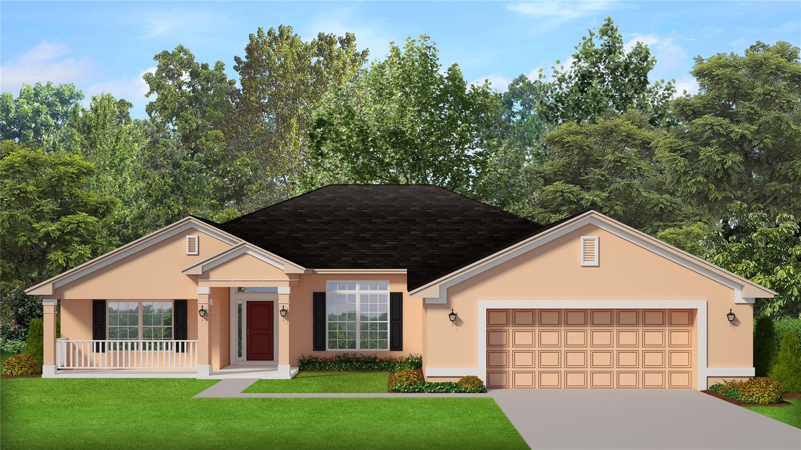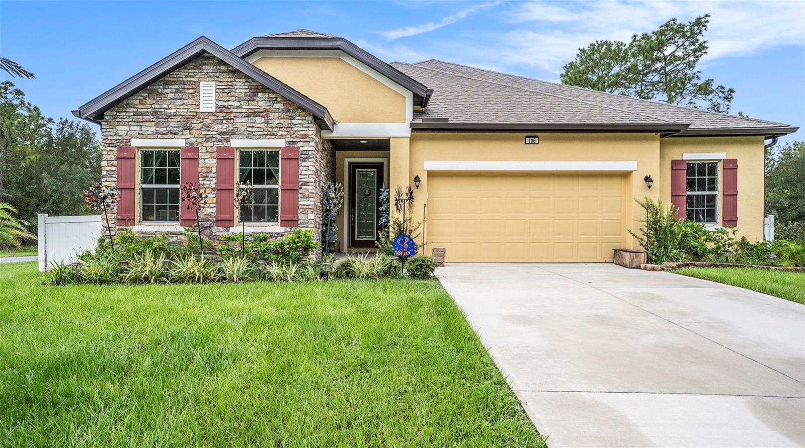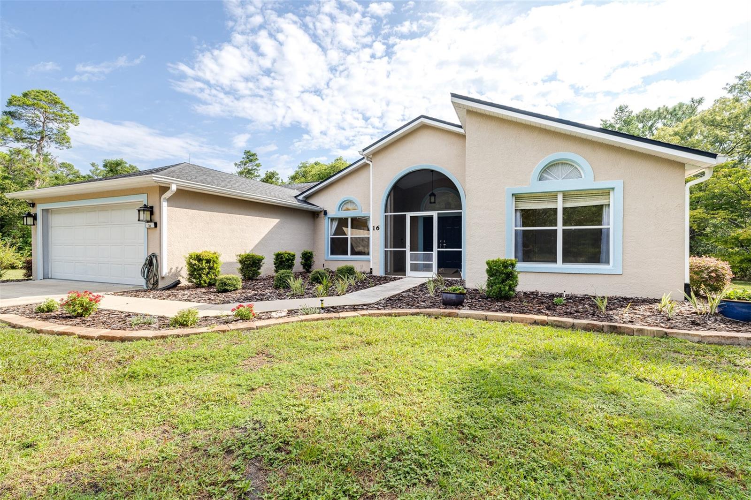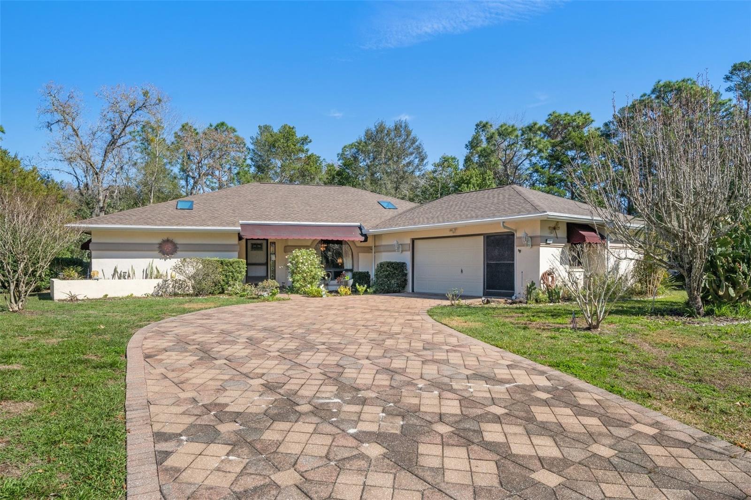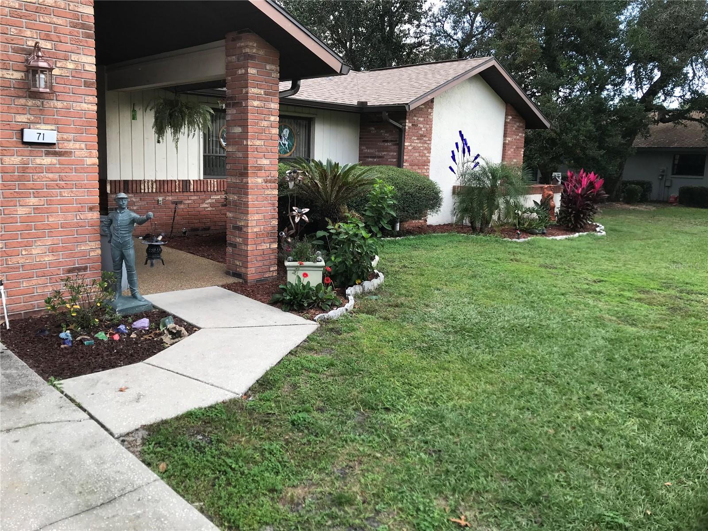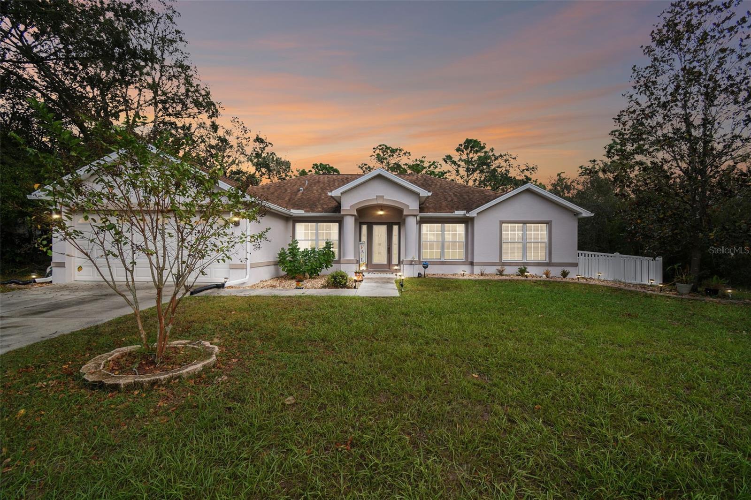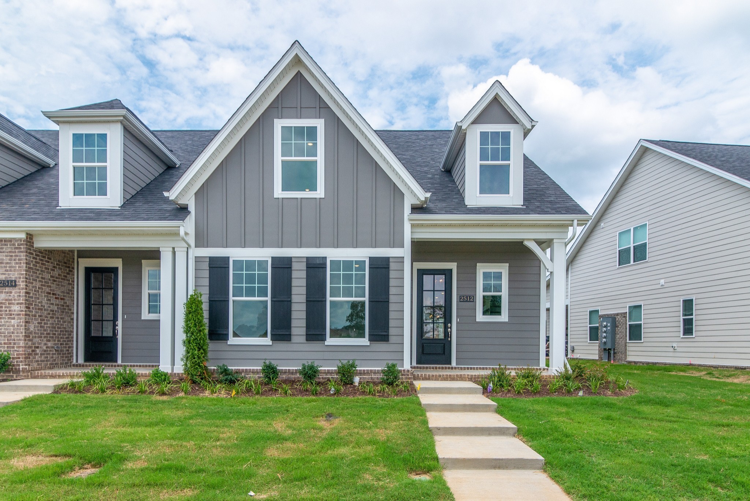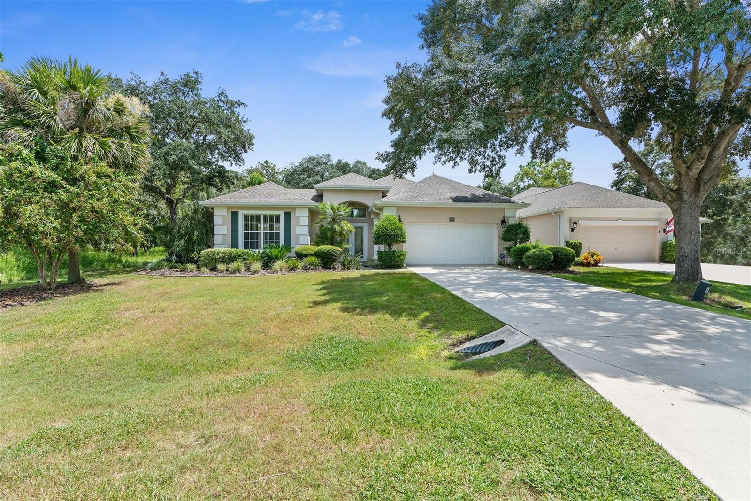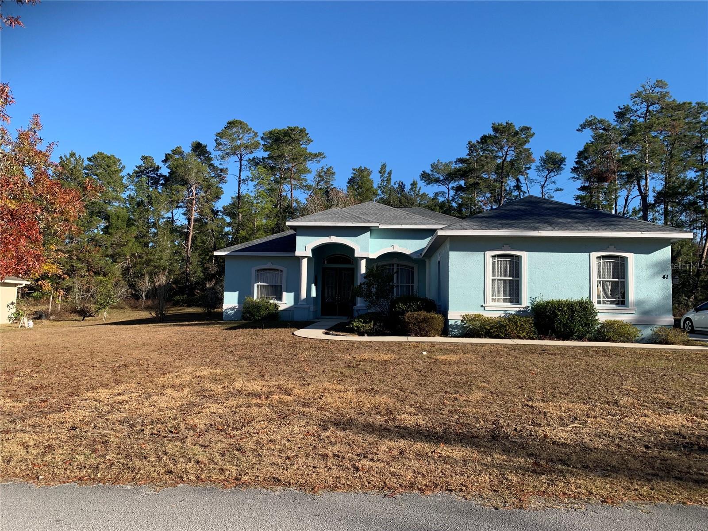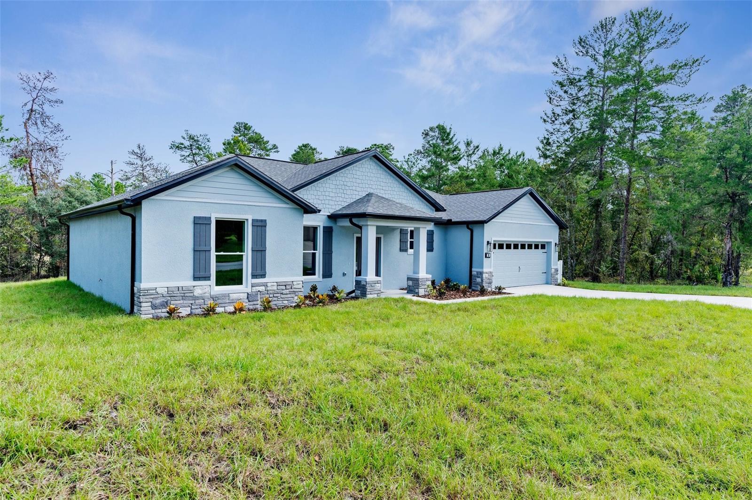- MLS#: 2241197 ( Residential )
- Street Address: 38 Lone Pine Street
- Viewed: 65
- Price: $397,000
- Price sqft: $204
- Waterfront: No
- Year Built: 2024
- Bldg sqft: 1949
- Bedrooms: 3
- Total Baths: 2
- Full Baths: 2
- Garage / Parking Spaces: 2
- Additional Information
- Geolocation: 29 / -83
- County: CITRUS
- City: Homosassa
- Zipcode: 34446
- Subdivision: Not In Hernando
- Elementary School: Not Zoned for Hernando
- Middle School: Not Zoned for Hernando
- High School: Not Zoned for Hernando
- Provided by: Home-Land Real Estate Inc

- DMCA Notice
Nearby Subdivisions
Chassahowitzka Retreats
Chassahowitzka River Est.
Chassahowitzka River Estates A
Deer Park Community
Glen Acres
Green Acres
Green Acres Add
Green Acres Add 6
Gulf Highway Land
Hammocks Sugarmill Wood
Homasassa
Homosassa Gardens
Homosassa Hills
Homosassa Unit 1
Lucky Hills
Maple Oaks Estates
Not In Hernando
Not On List
Oak Forest Estates
Replat Of Deer Park
Skylark Acres
Spring Gardens
Sugarmill Ranches
Sugarmill Woods
Sugarmill Woods - Cypress Vill
Sugarmill Woods - Oak Village
Sugarmill Woods - Southern Woo
Sugarmill Woods - The Hammocks
Unrecorded
PRICED AT ONLY: $397,000
Address: 38 Lone Pine Street, Homosassa, FL 34446
Would you like to sell your home before you purchase this one?
Description
Brand new luxury home without the year long wait for it to be built or unknown final cost!! New construction, move in ready!! Paved road! The only thing you need to do is decorate to make it your own!! Offering 3 bedrooms + 2. 5 bathrooms + 2 car garage nestled on over a 1/2 acre in a great location close to shopping and zoned for the county's newest schools (k 12)! This craftsman style home with country appeal and stone accents offers you that southern country feeling! No hoa! 1,949 sq ft living space; 2,643 total. In the rear of the lot, beyond the backyard, it was left wooded for that privacy everyone desires no rear neighbors to look at and no one to look at you! The stone entry way & front door welcomes you and your guests into the grand center of the home with large open great room, island style kitchen and dining room all with 10' ceilings! The high ceilings and open space offers you a light, bright, spacious feeling where your family can gather for years to come! Every inch of this custom home is upgraded and attention was paid to every inch and every detail including designer faucets and lighting, upgraded baseboards, upgraded windows/sliders, and continuous luxury vinyl plank flooring throughout the entire home (no carpet)! The upgraded kitchen offers stunning quartz countertops with the modern large, single level island with breakfast bar big enough for the whole family! Warm off white real wood upgraded 42' soft close cabinets with a stunning backsplash for that finished luxury look and feel. New stainless steal appliances! Generous sized pantry! The builder's impressive 'signature laundry room' of this custom home will make this your favorite place in the home you'll take pleasure and pride in organizing your home and family from this amazing space! It offers matching quartz counter tops and under mount sink (instead of a plastic laundry tub), upgraded real wood cabinets (with upper cabinets too) with extra countertop and cabinet storage space that rivals the kitchen! The home has a split floor plan offering privacy to the owner's suite with large ensuite bathroom! Double doors open up into the private master bedroom with a high tray ceiling and two large walk in closets! The ensuite bathroom is a spa retreat in itself with a large tiled soaking tub, separate over sized, floor to ceiling tiled walk in shower and designer shower head and frameless glass door, dual quartz vanities and dual sinks, matching real wood upgraded cabinets with framed mirrors, designer faucets and lighting, and a separate toilet room for privacy! There is a half bath off the great room for your guests which is also conveniently placed by the door to the garage for the quick access when outside! On the opposite side of the home are the 2 additional generously sized bedrooms with second full bathroom. Sip your coffee on your large back covered patio in the mornings! Multi zoned sprinkler system & landscaping! Builder's warranty provided. Quality custom builder. Zoned for the county's newest schools... Winding waters k 8 and weeki wachee high school. No hoa. No flood. Located minutes from shopping, restaurants, a hospital, movies, schools, buccaneer bay water park, kayaking the crystal clear weeki wachee river, sunsets at pine island, boating, fishing, swimming w/the manatees. 1 hr to tampa & top us beaches! Virtual staging.
Property Location and Similar Properties
Payment Calculator
- Principal & Interest -
- Property Tax $
- Home Insurance $
- HOA Fees $
- Monthly -
Features
Building and Construction
- Flooring: Vinyl
School Information
- High School: Not Zoned for Hernando
- Middle School: Not Zoned for Hernando
- School Elementary: Not Zoned for Hernando
Garage and Parking
- Parking Features: Attached
Eco-Communities
- Water Source: Public
Utilities
- Cooling: Central Air, Electric
- Heating: Central, Electric
- Sewer: Public Sewer
- Utilities: Cable Available
Finance and Tax Information
- Home Owners Association Fee: 155
- Tax Year: 2023
Other Features
- Appliances: Dishwasher, Electric Oven, Microwave
- Interior Features: Primary Downstairs, Split Plan
- Legal Description: SUGARMILL WOODS OAK VLG PB 10 PG 10 LOT 5 BLK 181
- Levels: One
- Parcel Number: 18E-20S-13-0020-01810-0050
- Style: Contemporary
- Views: 65
- Zoning Code: Other
Similar Properties

- Kelly Hanick, REALTOR ®
- Tropic Shores Realty
- Hanickteamsellshomes.com
- Mobile: 352.308.9757
- hanickteam.sellshomes@gmail.com









































