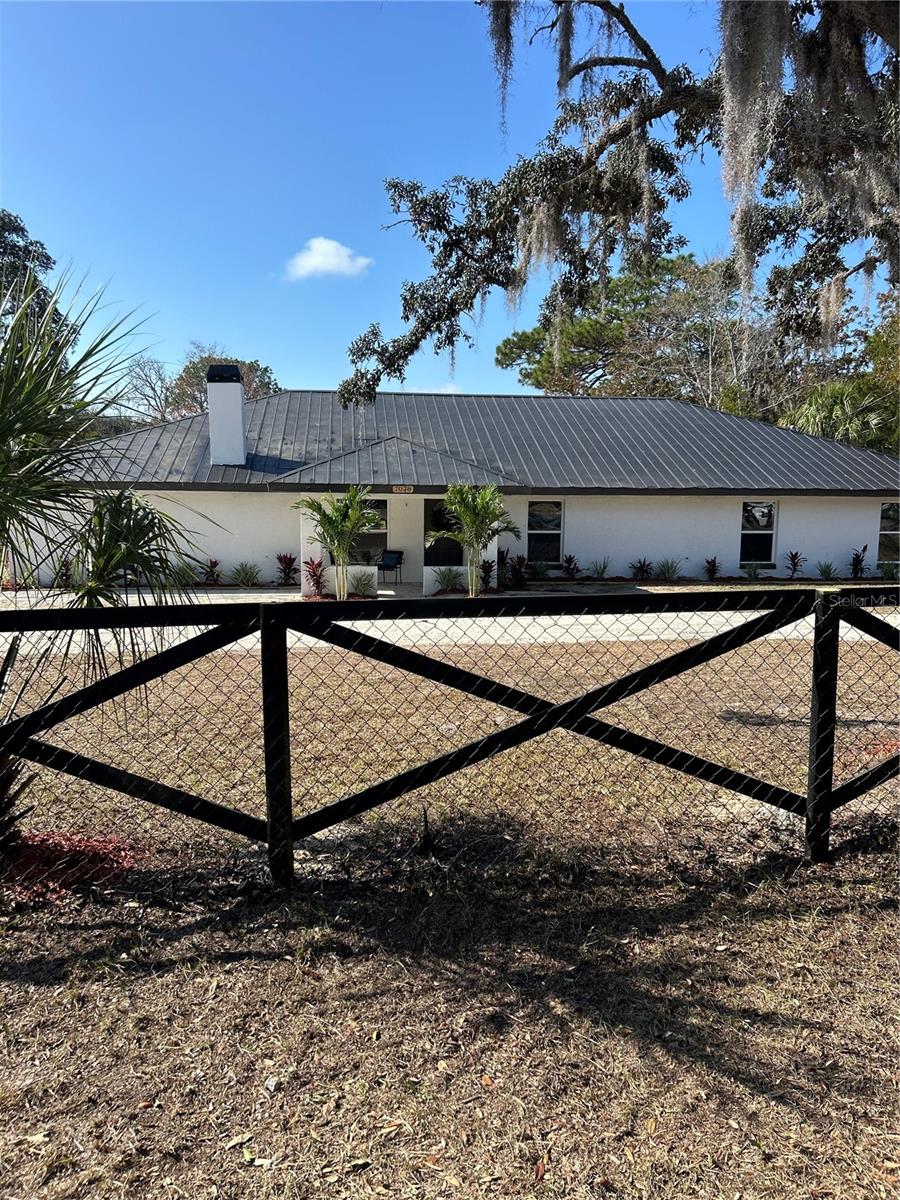- MLS#: 2250425 ( Residential )
- Street Address: 12 Sanders Court W
- Viewed: 406
- Price: $399,000
- Price sqft: $198
- Waterfront: No
- Year Built: 2025
- Bldg sqft: 2019
- Bedrooms: 4
- Total Baths: 2
- Full Baths: 2
- Garage / Parking Spaces: 3
- Additional Information
- Geolocation: 29 / -83
- County: CITRUS
- City: Homosassa
- Zipcode: 34446
- Subdivision: Not In Hernando
- Elementary School: Not Zoned for Hernando
- Middle School: Not Zoned for Hernando
- High School: Not Zoned for Hernando
- Provided by: BHHS Florida Properties Group

- DMCA Notice
Nearby Subdivisions
Beechwood Point Villas Condo
Bradys
Chassahowitzka River Estates A
Chestnut Hill Unrec
Cypress Village
Deer Park Community
Glen Acres Estates
Green Acres
Green Acres Add
Gulf Highway Land
Hammocks Sugarmill Wood
High Oak Acres
High Ridge Est.
Homasassa
Homosassa Heights
Homosassa Hills
Homosassa Springs Gardens
Kenwood Oaks
Lucky Hills
Meadow Run Estates
N/a
New Homosassa Village
Not In Hernando
Not On List
Oakleaf Villas
Replat Of Deer Park
Skyway Highlands
Spring Gardens
Sugarmill Ranches
Sugarmill Woods
Sugarmill Woods - Cypress Vill
Sugarmill Woods - Oak Village
Sugarmill Woods - Southern Woo
Sugarmill Woods - The Hammocks
Sugarmill Woods Cypress Vlg
Unrecorded
PRICED AT ONLY: $399,000
Address: 12 Sanders Court W, Homosassa, FL 34446
Would you like to sell your home before you purchase this one?
Description
SELLER OFFERING BUYER INCENTIVES on this newly constructed, elegantly designed, 3 bedroom residence, which includes an office or a fourth bedroom. This property epitomizes luxury living and offers an array of high end features. Upon entering the home through a covered front entry, one is greeted by premium vinyl plank flooring that enhances the expansive floor plan. The residence features ceilings measuring 9'4'' throughout, with custom coffered ceilings and crown molding in the great room, exemplifying attention to detail. The modern kitchen is designed with the culinary enthusiast in mind, featuring Quartz countertops, premium stainless steel appliances, a spacious 9' kitchen island with an eat up bar, a kitchen nook area, and a pantry closet. The master suite is distinguished by a trayed ceiling, while the master ensuite offers a tiled floor, a walk in shower, double sinks, and a linen closet for added convenience. Each of the bedrooms are carpeted with high quality 8 pound padding, ensuring comfort and warmth. Second bathroom has tiled flooring, a linen closet, and added feature of an outside door leading to the lanai area. An oversized laundry room, complete with a large closet, leads to a spacious 745 sq. ft. three car garage. Additionally, the property includes a screened in oversized lanai, providing an ideal setting for outdoor relaxation. This residence is situated in a quiet cul de sac in Sugarmill Woods, which offers golf and social memberships to an array of physical activities, including tennis, pickleball, a lap pool and a fitness room. It is 2 miles from Suncoast Highway, allowing for convenient access to Tampa in under one hour. Citrus County is growing and you will not want to miss out on this incredible home with builder upgrades galore!
Property Location and Similar Properties
Payment Calculator
- Principal & Interest -
- Property Tax $
- Home Insurance $
- HOA Fees $
- Monthly -
For a Fast & FREE Mortgage Pre-Approval Apply Now
Apply Now
 Apply Now
Apply NowFeatures
Building and Construction
- Flooring: Carpet, Tile, Vinyl
- Roof: Shingle
Land Information
- Lot Features: Cul-De-Sac
School Information
- High School: Not Zoned for Hernando
- Middle School: Not Zoned for Hernando
- School Elementary: Not Zoned for Hernando
Garage and Parking
- Parking Features: Garage
Eco-Communities
- Water Source: Public
Utilities
- Cooling: Central Air, Electric
- Heating: Central, Electric, Hot Water
- Road Frontage Type: Other
- Sewer: Public Sewer
- Utilities: Cable Available, Electricity Connected, Sewer Available, Water Connected
Amenities
- Association Amenities: Clubhouse, Fitness Center, Golf Course, Pool, Tennis Court(s), Other
Finance and Tax Information
- Home Owners Association Fee Includes: Maintenance Grounds, Other
- Home Owners Association Fee: 125
- Tax Year: 2024
Other Features
- Appliances: Dishwasher, Disposal, Electric Oven, Electric Range, Electric Water Heater, Microwave, Refrigerator
- Furnished: Unfurnished
- Interior Features: Breakfast Bar, Breakfast Nook, Ceiling Fan(s), Double Vanity, Kitchen Island, Open Floorplan, Pantry, Primary Bathroom - Shower No Tub, Vaulted Ceiling(s), Walk-In Closet(s), Split Plan
- Legal Description: Sugarmill Woods Cypress VLG PB 9 PG 86 Lot 8 BLK 63
- Parcel Number: 18E20S130010 00630 0080
- Style: Ranch
- Views: 406
- Zoning Code: Other
Similar Properties

- Kelly Hanick, REALTOR ®
- Tropic Shores Realty
- Hanickteamsellshomes.com
- Mobile: 352.308.9757
- hanickteam.sellshomes@gmail.com








