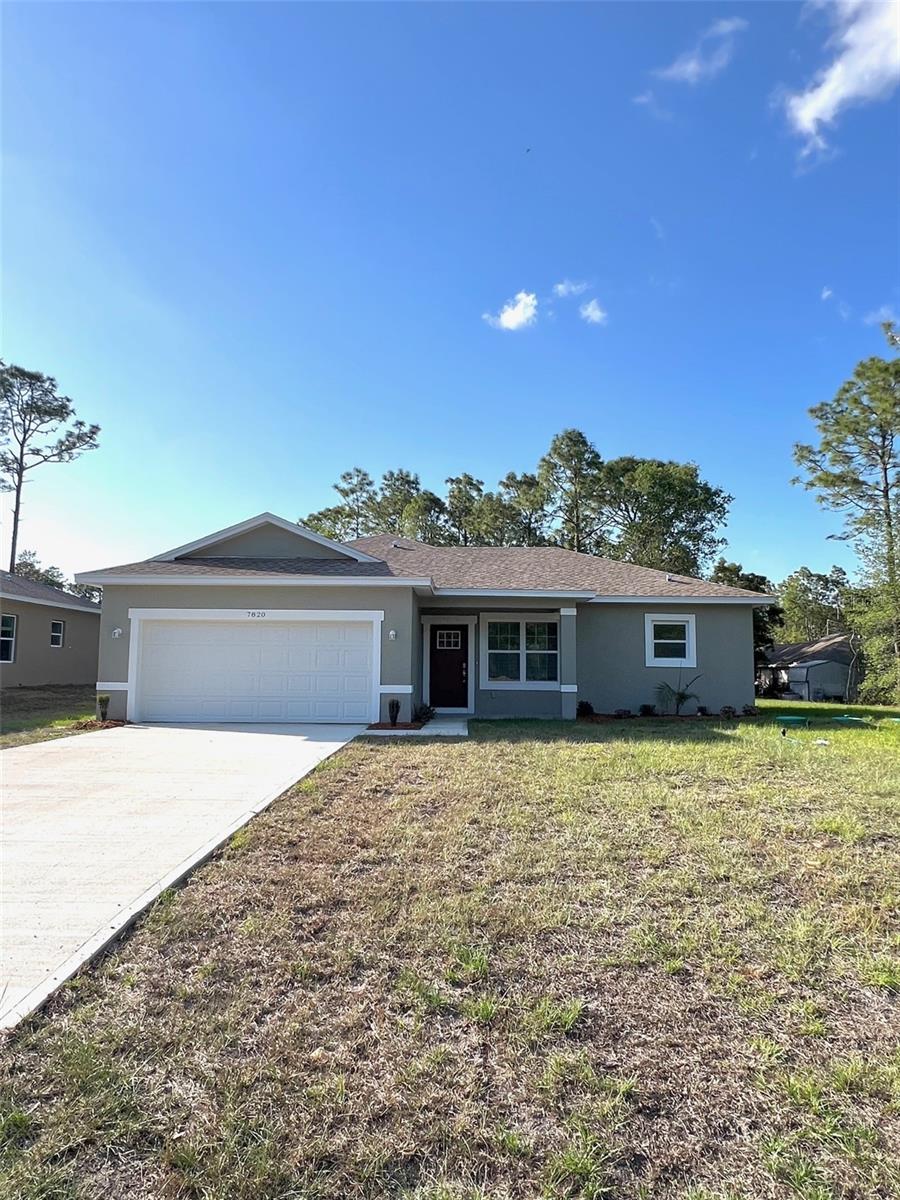- MLS#: 2250703 ( Residential )
- Street Address: 8792 Spikes Way
- Viewed: 33
- Price: $245,990
- Price sqft: $147
- Waterfront: No
- Year Built: 2025
- Bldg sqft: 1672
- Bedrooms: 4
- Total Baths: 2
- Full Baths: 2
- Garage / Parking Spaces: 2
- Additional Information
- Geolocation: 29 / -82
- County: CITRUS
- City: Citrus Springs
- Zipcode: 34434
- Subdivision: Not In Hernando
- Elementary School: Not Zoned for Hernando
- Middle School: Not Zoned for Hernando
- High School: Not Zoned for Hernando
- Provided by: WJH Brokerage FL LLC

- DMCA Notice
Nearby Subdivisions
Citrus Spgs Unit 01
Citrus Spgs Unit 02
Citrus Spgs Unit 04
Citrus Spgs Unit 05
Citrus Spgs Unit 07
Citrus Spgs Unit 08
Citrus Spgs Unit 13
Citrus Spgs Unit 14
Citrus Spgs Unit 18
Citrus Spgs Unit 20
Citrus Spgs Unit 23
Citrus Spgs Unit 26
Citrus Spgs Unit 27
Citrus Spring
Citrus Springs
Citrus Springs Unit 03
Citrus Springs Unit 08
Citrus Springs Unit 1
Citrus Springs Unit 13
Citrus Springs Unit 14
Citrus Springs Unit 16
Citrus Springs Unit 23
Citrus Springs Unit 24
Commercial Highlands
N/a
Not In Hernando
PRICED AT ONLY: $245,990
Address: 8792 Spikes Way, Citrus Springs, FL 34434
Would you like to sell your home before you purchase this one?
Description
Begin your next chapter in this stunning new construction home located in charming Citrus Springs. The desirable Quail Ridge Plan features an open living room that flows into a well appointed dining and kitchen space. The Kitchen features gorgeous cabinets, granite countertops, and Stainless Steel Appliances (Including a Range with Microwave and Dishwasher). The primary suite has a private bath, dual vanity sinks, and a roomy walk in closet. This Home also includes 3 more bedrooms and a full secondary bath. There is also a 2 car garage. No HOA!
Property Location and Similar Properties






Payment Calculator
- Principal & Interest -
- Property Tax $
- Home Insurance $
- HOA Fees $
- Monthly -
For a Fast & FREE Mortgage Pre-Approval Apply Now
Apply Now
 Apply Now
Apply NowFeatures
Building and Construction
- Flooring: Carpet, Vinyl
- Roof: Shingle
Land Information
- Lot Features: Other
School Information
- High School: Not Zoned for Hernando
- Middle School: Not Zoned for Hernando
- School Elementary: Not Zoned for Hernando
Garage and Parking
- Parking Features: Attached, Garage Door Opener
Eco-Communities
- Water Source: Public
Utilities
- Cooling: Central Air, Electric
- Heating: Central, Electric, Heat Pump
- Sewer: Private Sewer
- Utilities: Electricity Available, Other
Finance and Tax Information
- Tax Year: 2024
Other Features
- Appliances: Dishwasher, Electric Oven
- Interior Features: Breakfast Bar, Double Vanity, Open Floorplan, Pantry, Primary Bathroom - Tub with Shower, Primary Downstairs, Walk-In Closet(s), Other
- Legal Description: CITRUS SPGS UNIT 5 PB 6 PG 1 LOT 25 BLK 492
- Levels: One
- Parcel Number: 18E17S100050 04920 0250
- Style: Ranch, Other
- Views: 33
- Zoning Code: Other
Similar Properties
Contact Info

- Kelly Hanick, REALTOR ®
- Tropic Shores Realty
- Hanickteamsellshomes.com
- Mobile: 352.308.9757
- hanickteam.sellshomes@gmail.com






